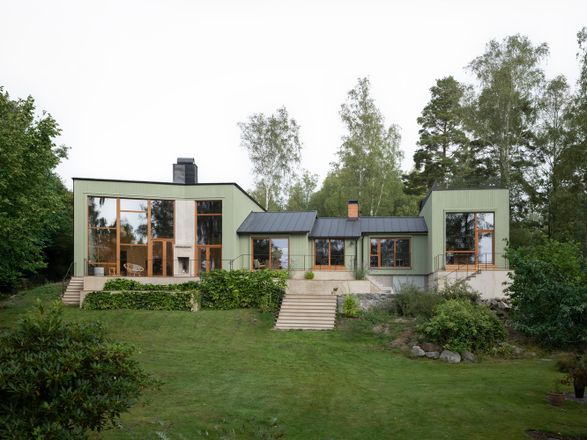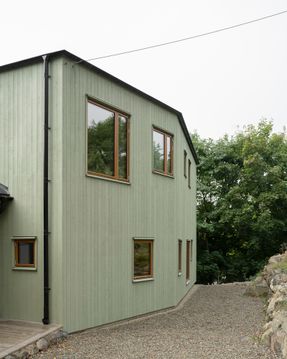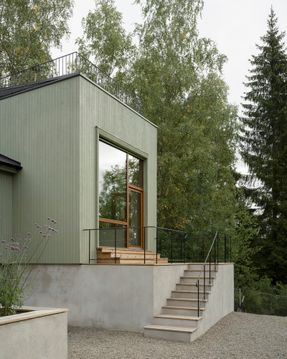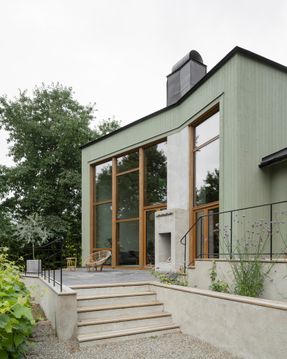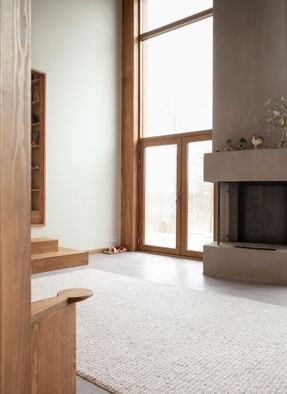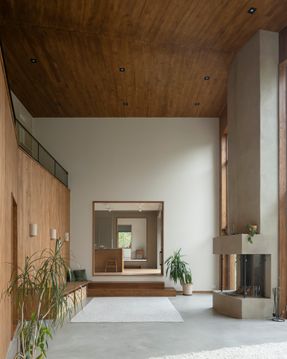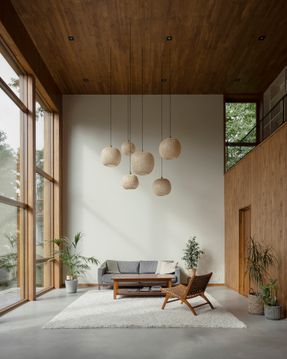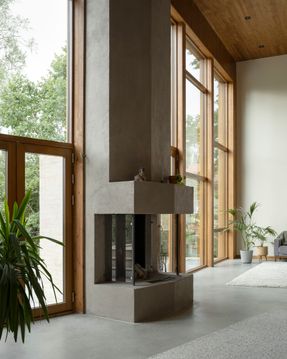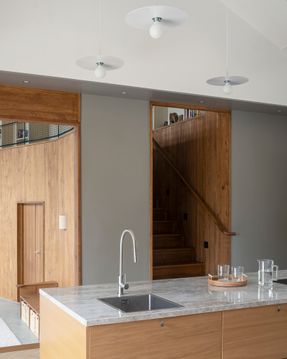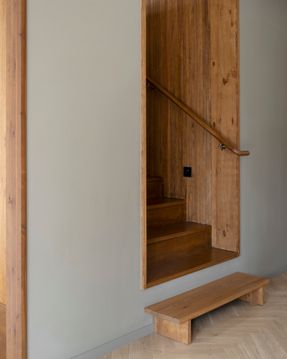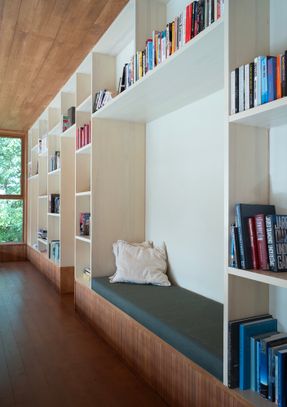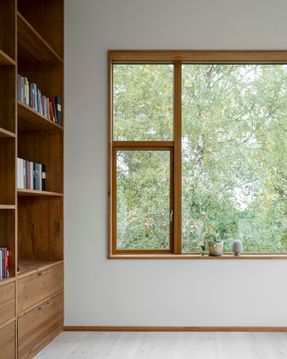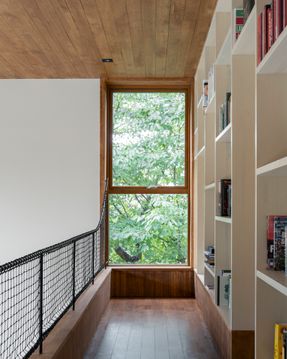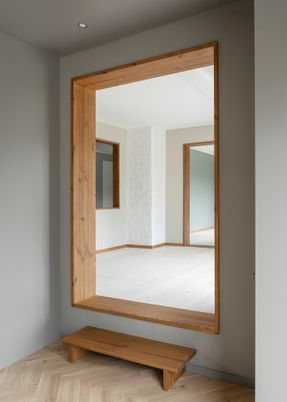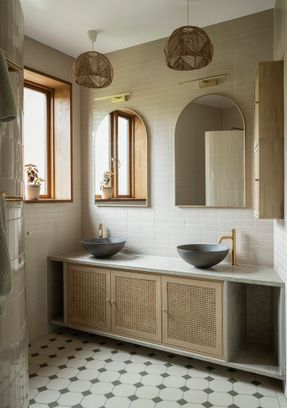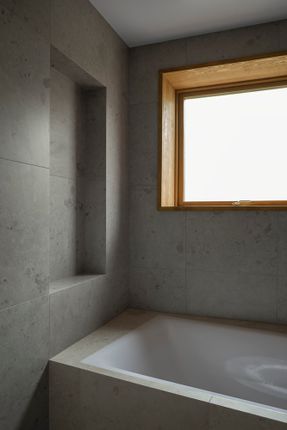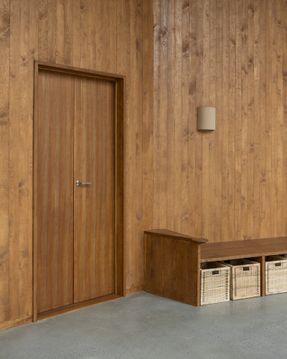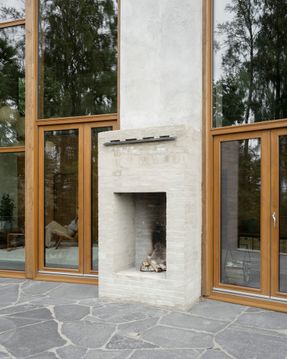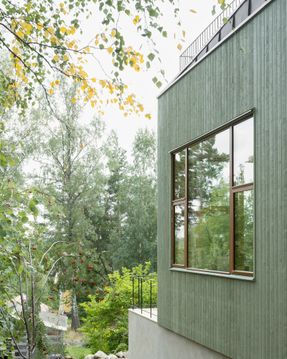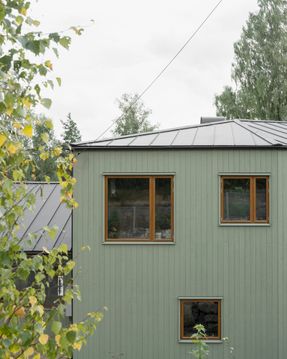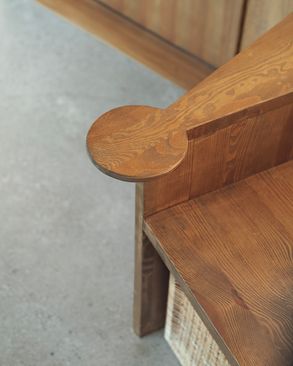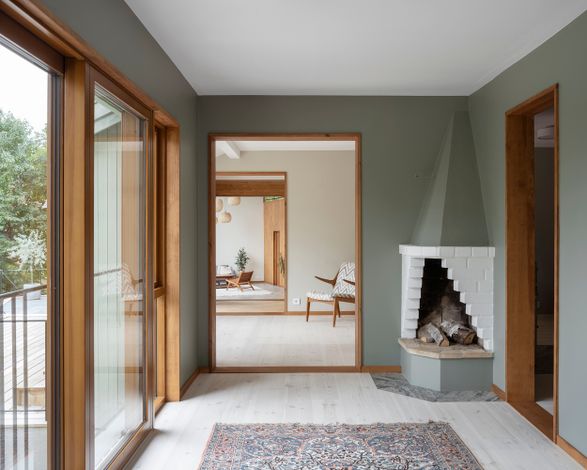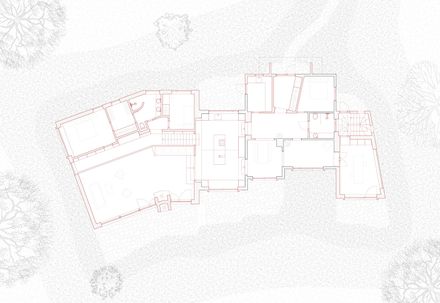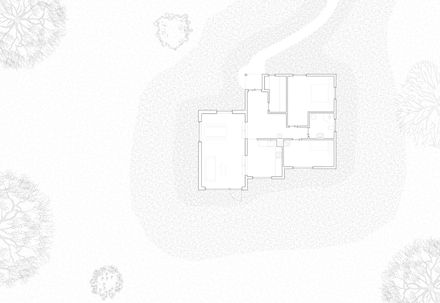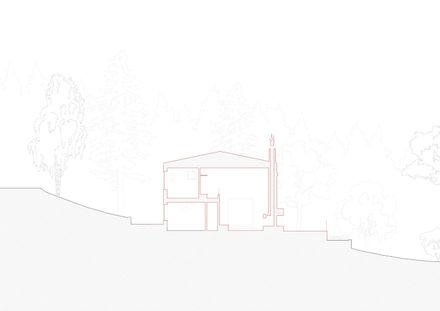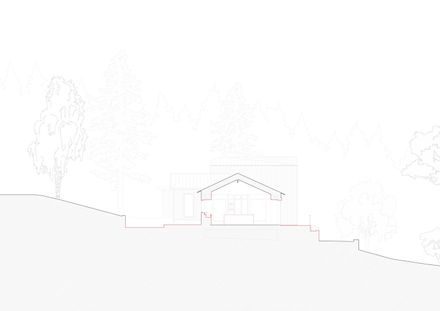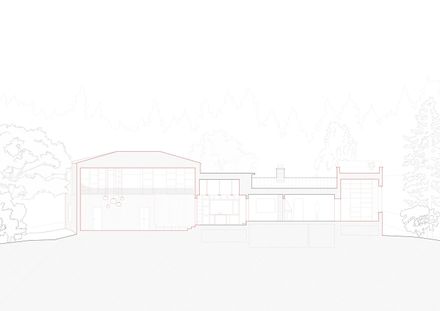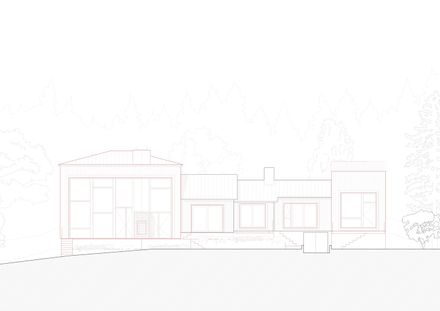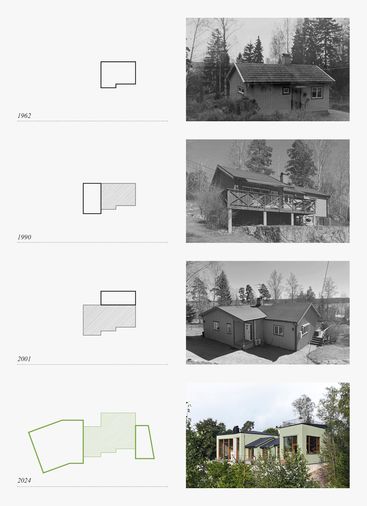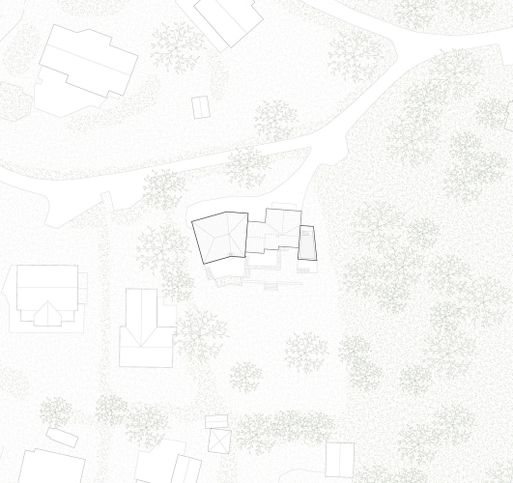ARCHITECTS
Reppen Vilson
OFFICE LEAD ARCHITECTS
Fabian Reppen, Samuel Vilson
DESIGN TEAM
Reppen Vilson
MANUFACTURERS
Baseco, Falu Rödfärg, Hidealite
PHOTOGRAPHS
Reppen Vilson, Johan Dehlin
AREA
350 m²
YEAR
2024
LOCATION
Ekerö, Sweden
CATEGORY
Houses
English description provided by the architects.
Villa Asknäs, located on Ekerö, 30 minutes outside Stockholm, consists of an extensive renovation and extension of a house originally built in the 1960s, with additions made in the 1990s and 2000s.
Early in the process, a preliminary study was conducted to evaluate the feasibility of preserving and extending the existing house versus demolishing and building anew.
Both the clients and the architect recognized value in preserving, extending, and renovating the existing house in regard to spatial, environmental, and economic perspectives.
The intention of the project has been to visually connect the new and existing structures, make the garden to the south more accessible, open up the house towards it, and complement the existing building with rooms and spatial qualities that the existing house did not encompass.
A guiding factor for the interior layout was the clients' desire for the house to feel like a single-story home, with intersecting flows and unexpected encounters.
The building can be described as a composition of five volumes – three smaller existing ones framed by two taller new volumes, one on either side of the existing building.
The larger volume, situated to the west, features a double-height living room along the entire garden side and a rear zone with more intimate rooms distributed over two floors.
Movement to the upper rooms in the larger volume occurs along a balcony overlooking the living room.
The heart of the house – the kitchen – is located in the space previously serving as the living room. Its central location connects all the building's floor levels and contributes to intersecting flows within the home.
Along the garden side, the layout features an enfilade with large windows towards the garden, running from the double-height living room in the west, through the existing building with its more intimate rooms, and concluding towards the east in the combined office/dining room overlooking the adjacent forest.
This characteristic of 'rooms in a lane' is emphasized in the interior through the use of stained knot-free pine for mouldings, wall openings, and thresholds – a contrast to the adjacent wall and floor materials.
The same stained pine is used as wall- and ceiling panelling in the double-height living room. Together with pine window frames – used consistently throughout the house – this lends the living room warmth as a contrast to the room's polished concrete floor.
Externally, the building's five volumes are all clad in green-painted spruce panelling. The panel width varies between the volumes, with narrower panels on the smaller volumes and wider panels on the larger ones.
The choice of this green, mild treatment aims to unify the five volumes into a more cohesive whole.
A series of terraces has been arranged in front of the house to bridge the height differences between the house and the garden and, at the same time, create outdoor areas that connect more directly to the interior.
A chimney with both an indoor and outdoor fireplace is integrated into the facade glazing of the living room, further enhancing and activating the relationship between the house and the garden.



