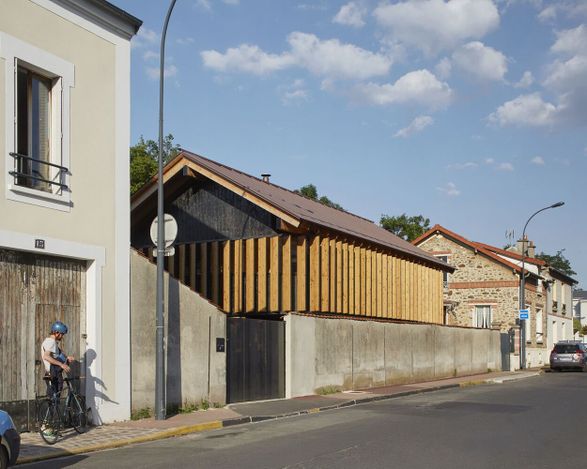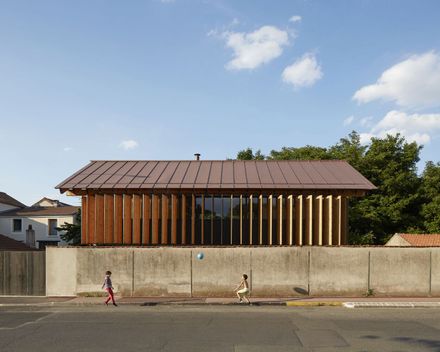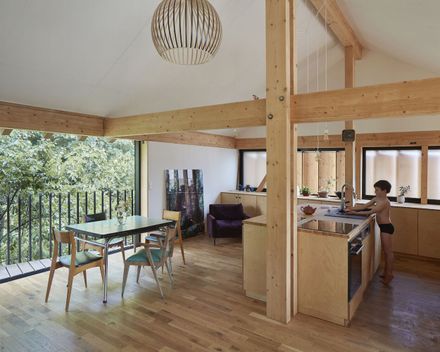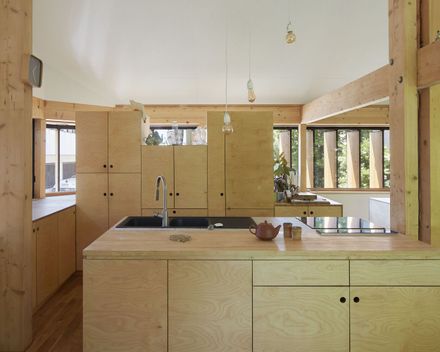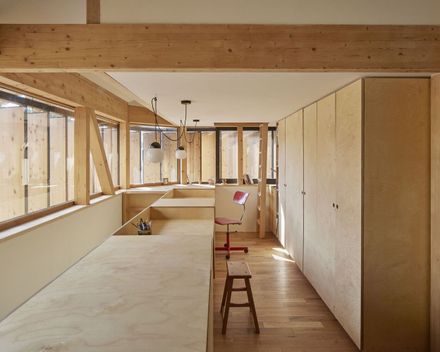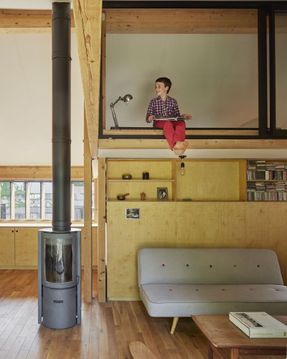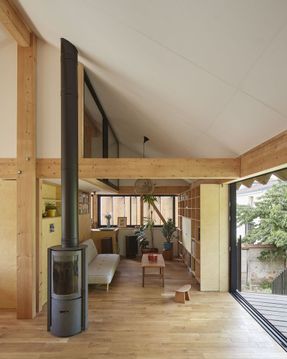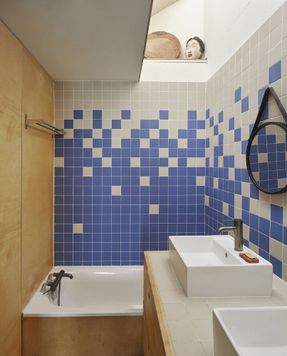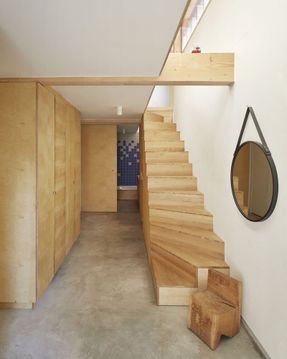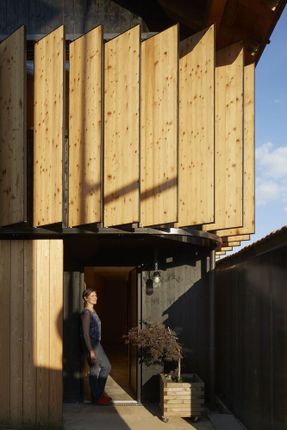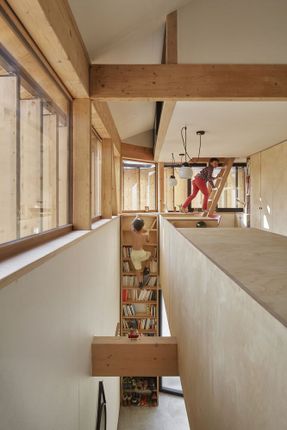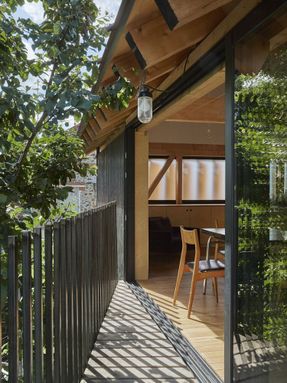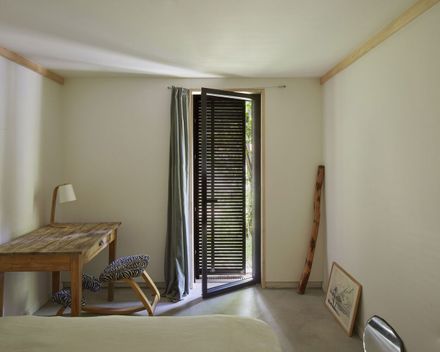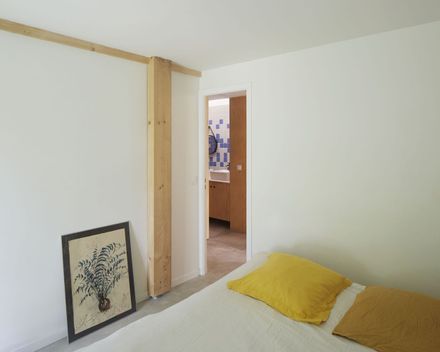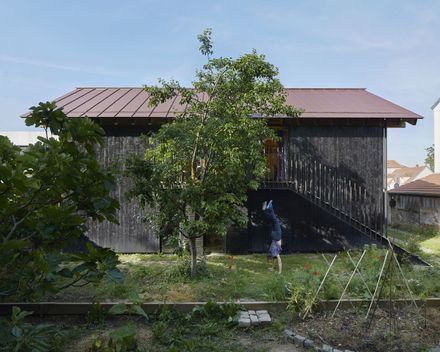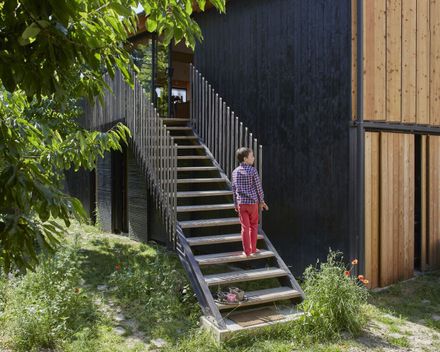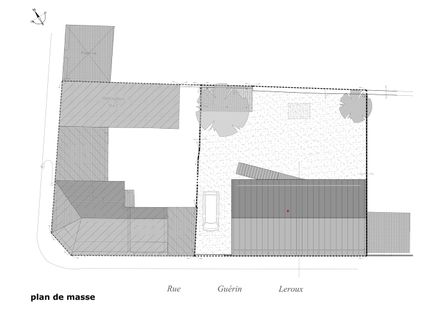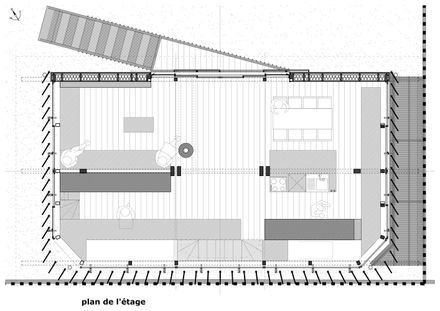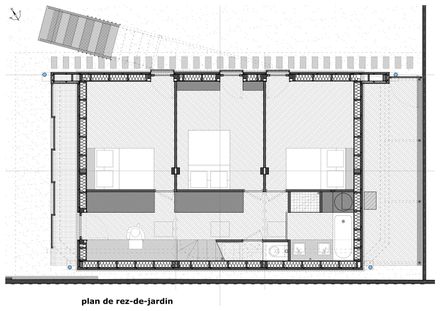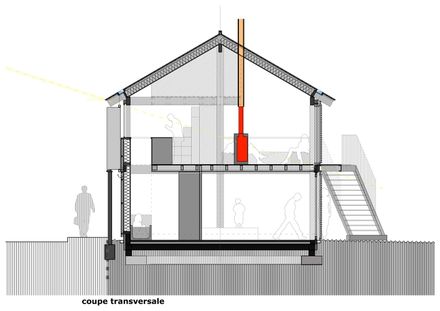Maison SurLeMur
ARCHITECTS
Arba
PHOTOGRAPHS
Jérémie Léon
AREA
132 m²
YEAR
2022
LOCATION
Fontenay-sous-Bois, France
CATEGORY
Houses
This dwelling is arranged along the street-facing boundary wall (preserved in its original state), which thus forms the masonry base as seen from the street.
It is sheltered by a 30° double-sloped roof made of red pigmented zinc with standing seams;
between the two, vertical slats of raw wood filter and direct the view towards the public space while allowing sunlight to enter the dwelling and enabling the gables to be opened without creating a view of the adjoining buildings, as required by urban planning regulations.
Against a backdrop of wood cladding coated with black pine resin, these larch slats rotate slightly from west to east, creating a kinetic effect when viewed from the street.
Inside, this luminous, abstract belt forms the backdrop or stage background for the common area upstairs, designed as an observatory for the Vergers de l'Îlot, with a generous view to the northeast, at the rear of the building.

