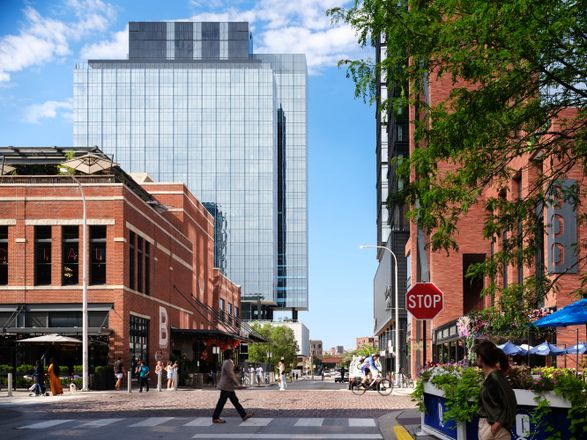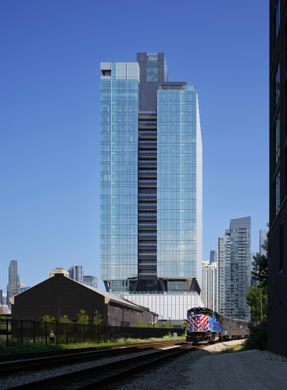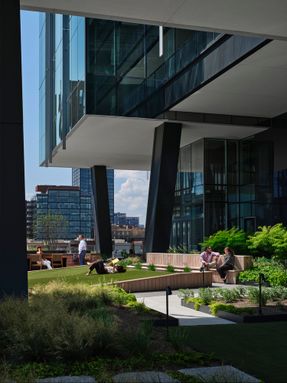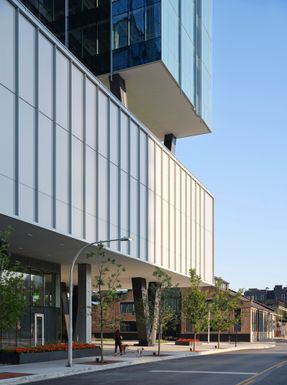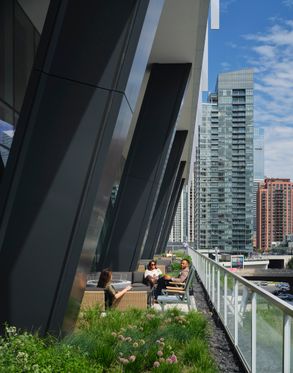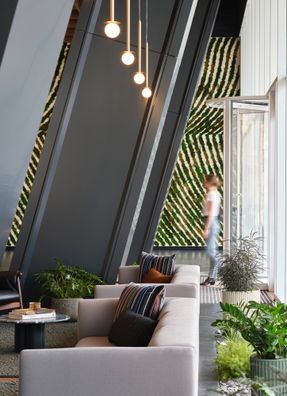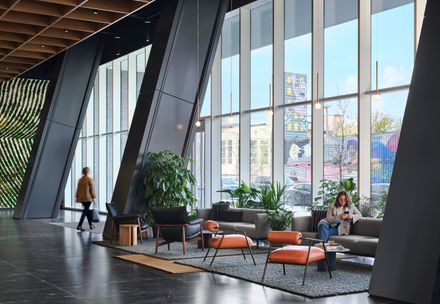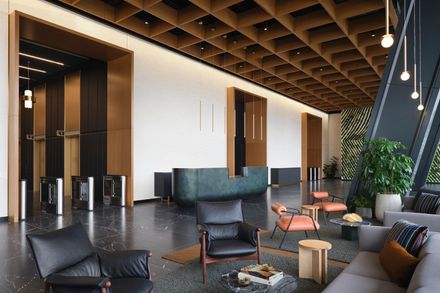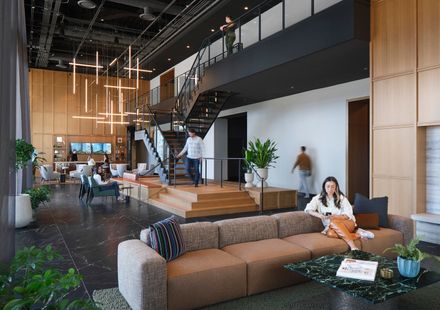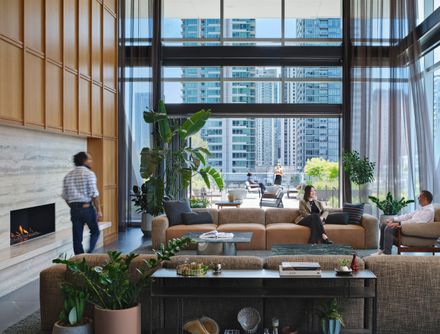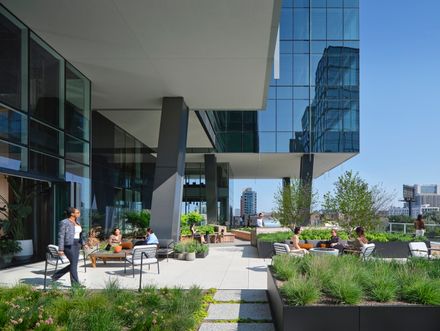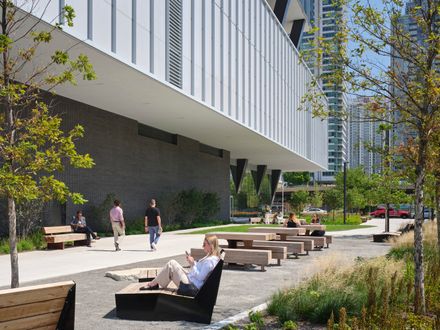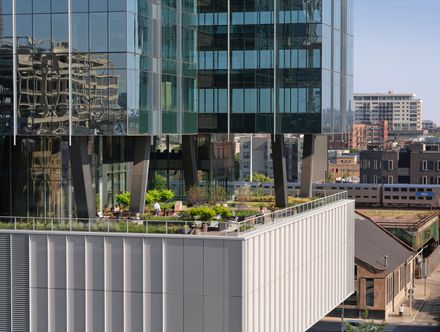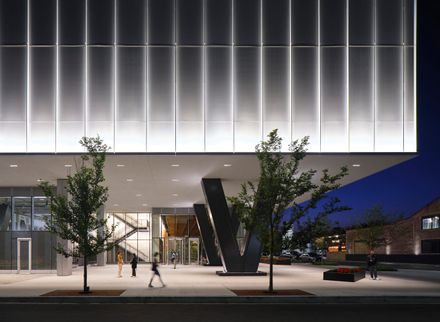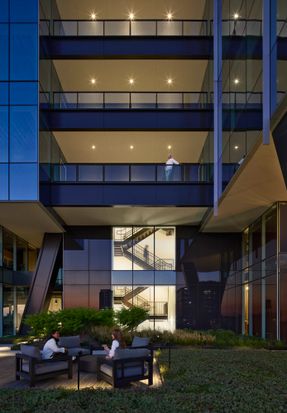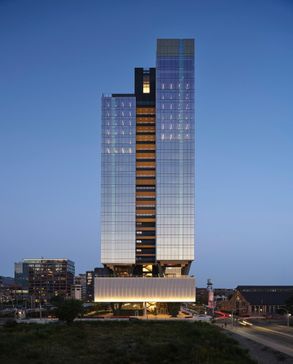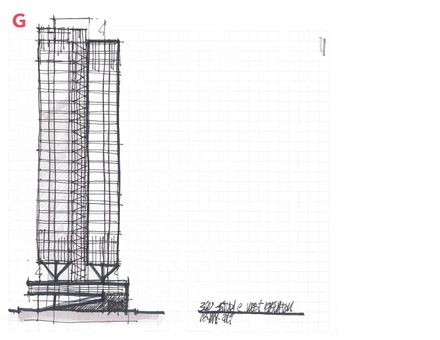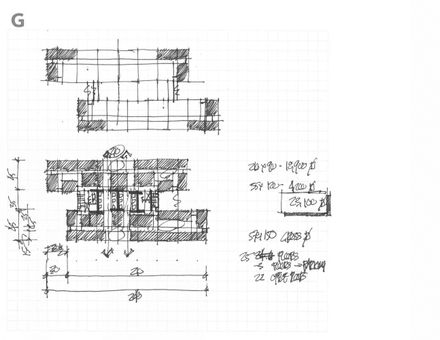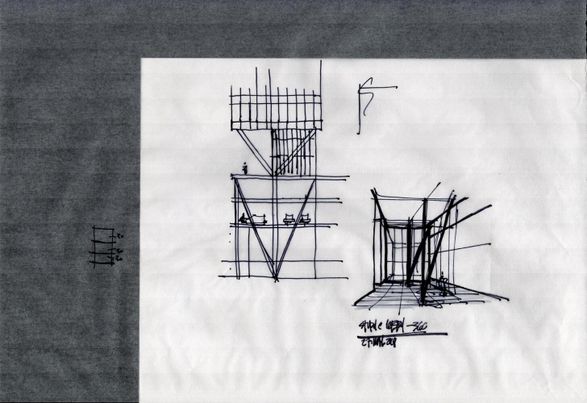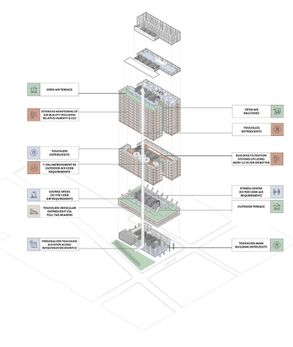
360 N Green Office Building
ARCHITECTS
Gensler
MANUFACTURERS
Daltile, Jockimo, Stone Source, Woodwright Flooring
DESIGN TEAM
Brett Taylor, Jim Prendergast, Lori Mukoyama, Eleftheria Riga-derrico, Scott Kadlec, Maria Tasada, Michele Mercer, Evan Morris, Irene Urmeneta, Jing Wang, Tian Ouyang, Jeff Espiritu, Maria Ding, Rohaja Saaba
INTERIOR DESIGN
Gensler And Sterling Bay Design Studio
ENGINEERING & CONSULTING > ACOUSTIC
Shiner+associates, Inc.
ENGINEERING & CONSULTING > STRUCTURAL
Magnusson Klemencic
ENGINEERING & CONSULTING > CIVIL
Terra Engineering, Ltd
ENGINEERING & CONSULTING > ELECTRICAL
Gurtz Electric Co.
ENGINEERING & CONSULTING > LIGHTING
Lighthive
ENGINEERING & CONSULTING > MECHANICAL
Buro Happold, F.e. Moran, Esd/stantec
ENGINEERING & CONSULTING > ENVIRONMENTAL SUSTAINABILITY
Nova Sustainability
ENGINEERING & CONSULTING > OTHER
Rwdi, Usa Fire Protection, Jensen Hughes, Walker Consultants, Wt Group, Morrison Architectural Planning Strategies, Llc
PHOTOGRAPHS
Kendall McCaugherty
AREA
500000 ft²
YEAR
2024
LOCATION
Chicago, United States
CATEGORY
Offices, Commercial Architecture
English description provided by the architects.
360 N Green is Chicago's newest Class A office building and the first built specifically for professional services firms in the fast-growing Fulton Market neighborhood, beyond their historic territory in the Loop.
Anchoring the northern boundary of Green Street, the building sits at the terminus of the most sought-after real estate corridor in the city, surrounded by the West Loop's vibrant district of hotels, restaurants, and retail.
Developed by Sterling Bay and designed by Gensler and Sterling Bay Design Studio, the 500,000 square foot, 24-story building offers modern office space, an Adalina Restaurant concept, and an array of amenities aimed at attracting top-tier companies and engaging talent across numerous industry types.
Fulton Market has a deep history of embracing the early 20th-century heritage of Chicago and adapting new buildings to harmonize with the former meatpacking district's warehouses.
The area's revitalization has been driven by this style, and up until now, interior floor plans have been molded to the needs of the tech and creative economies.
360 N Green makes a pointed expansion to this aesthetic with its clean, contemporary form and a forward-looking vision of a holistic workplace.
Balancing the function-first principles of early Modernist architecture with Chicago's lineage of high-rise construction and Structural Expressionism, the building's customized, highly efficient geometry reflects its intention.
In a pioneering moment for the West Loop, 360 N Green stands unique in a growing but balanced landscape of high rises and landmarked low rises.
The building's symmetrical towers celebrate utilitarianism, authenticity, and the honest materials that have shaped cities: steel and glass.
The concept for 360 N Green evolved from a deep understanding of the rapidly evolving framework of the modern professional service firm.
The building's flexible, efficient floor plates are built to facilitate various layouts, with private space for focused work to areas for collaboration, coaching, and connection.
The building's double tower configuration leverages balconies on each side of the floor plan for plentiful natural light and numerous column-free interiors.
Above the lobby and parking levels, stacked amenity floors provide tenants with indoor and outdoor spaces for meetings, individual work, and leisure.
Exposed structural details and elements of visible craftsmanship are carried over from the ground level, resembling the structural expressionism of the shell. A feature stair joins the two floors with emphatic treads and a bold V steel support, echoing the building's exterior.
The building also employs high-efficiency mechanical systems, state-of-the-art elevators, and a high-performing building envelope, delivering a wellness-focused, sustainable new addition to the West Loop.
Two terraces on each workplace floor promote wellness through light, air, and openness. Currently, 360 N Green is seeking LEED Silver certification. In a fundamentally changed post-pandemic world, 360 N Green demonstrates how leveraging research around the symbiotic relationship between a building's form and a user's physical, social, and mental well-being can promote innovative ways of working, attract and retain talent, and encourage people to come to the office.


