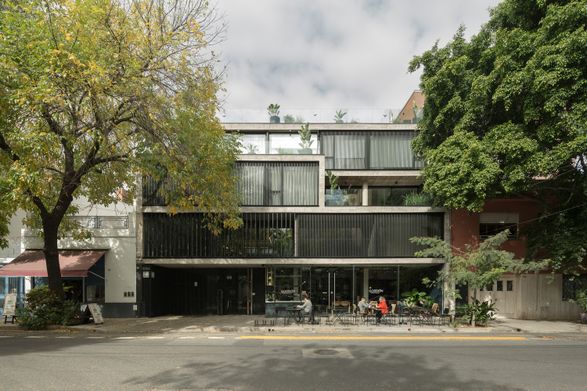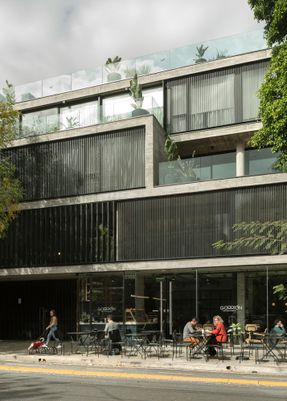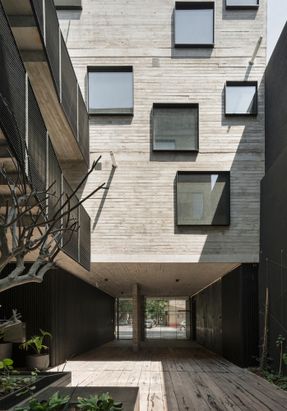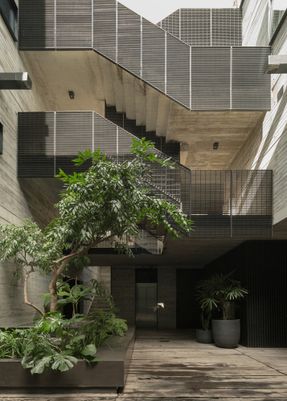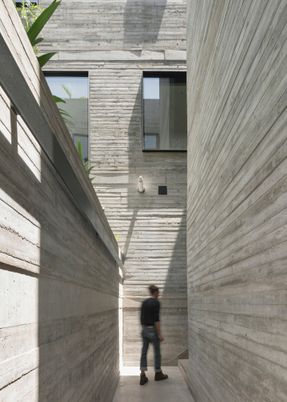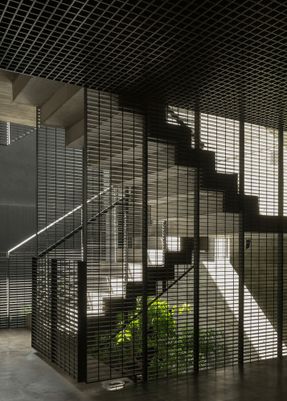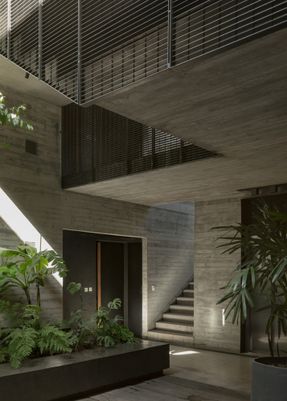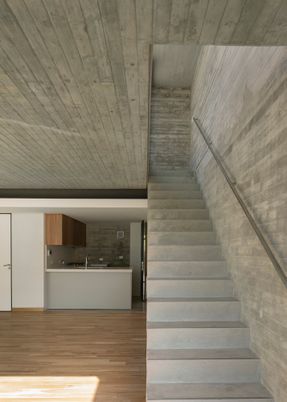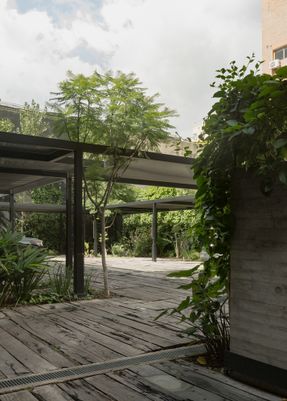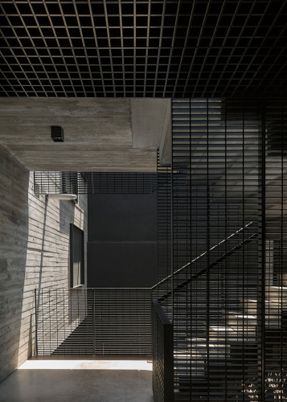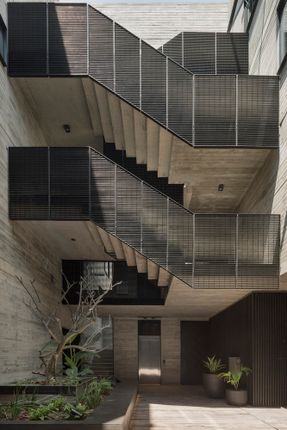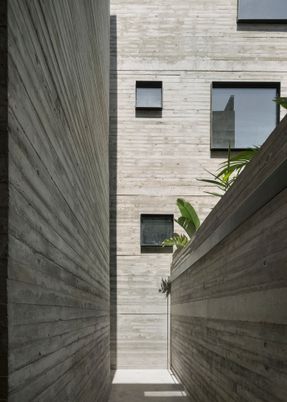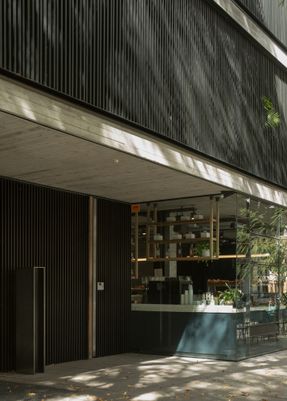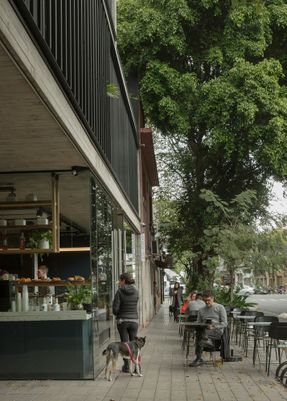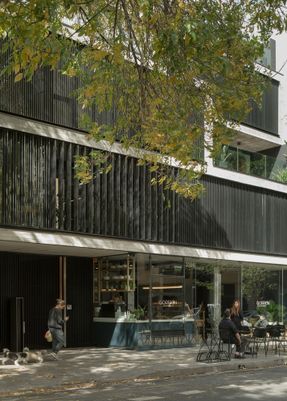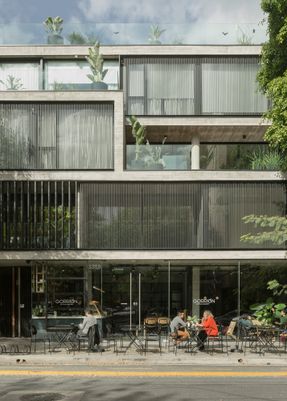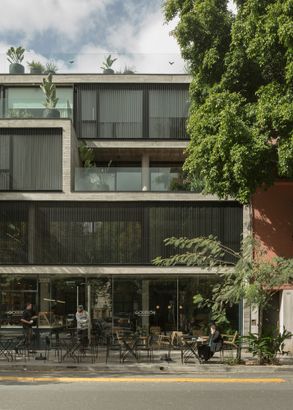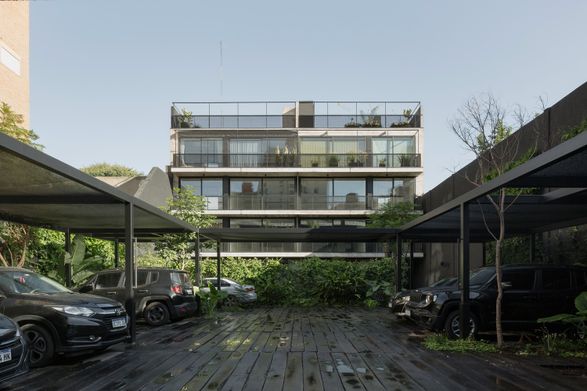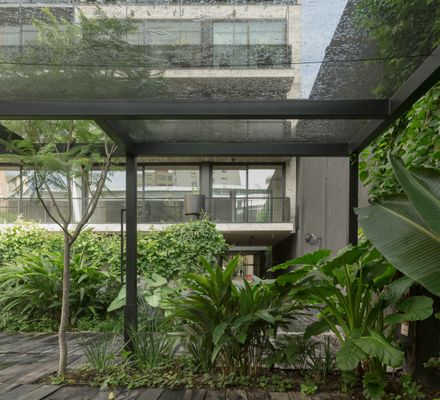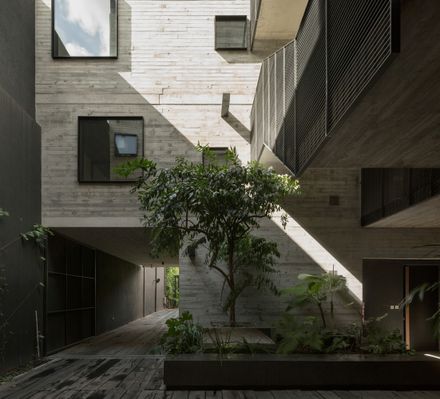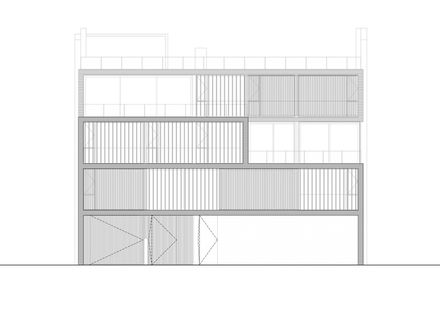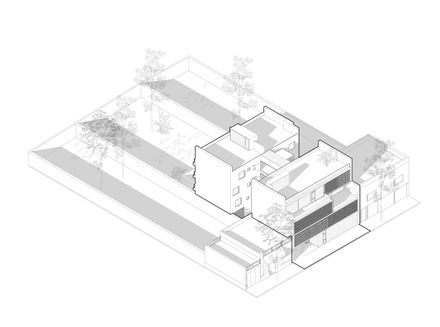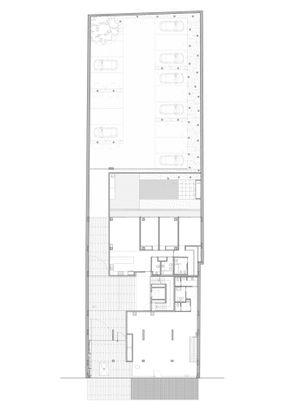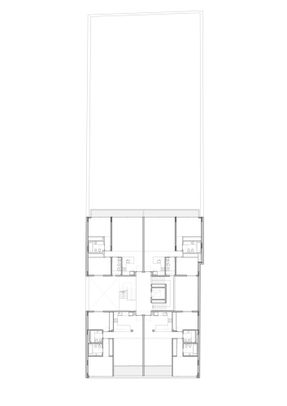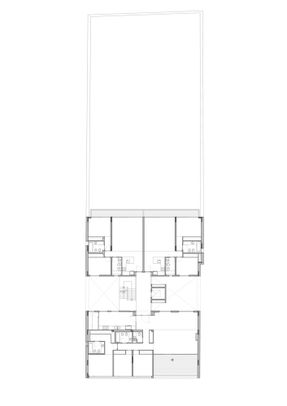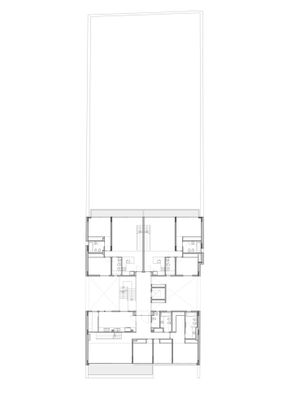
Newbery Urban Homes
ARCHITECTS
Dieguez Fridman
FACADE
Skin Arquitectura
STRUCTURE
Sebastian Berdichevsky
LANDSCAPE
Bulla
DEVELOPMENT
Base Proyectos
AREA
2200 m²
YEAR
2021
LOCATION
Buenos Aires, Argentina
CATEGORY
Apartments
English description provided by the architects.
Movement always represents a way of life and the role of life is always to introduce indeterminacy inside matter. Henri Bergson.
Colegiales is a residential neighborhood of Buenos Aires that is undergoing a slow but steady transformation, as cafes, bars, restaurants and design stores are bringing a new life to its sidewalks.
The tree-lined shaded streets make it one of the best areas in the city for cycling, walking and relaxing outdoors.
The project´s goal is to bring this atmosphere into the building, generating a promenade from the sidewalk to the entrance of each of the residential units.
The open circulation spaces that connect street and apartments, replicate the character of the neighborhood at an intimate scale inside the building:
they encourage casual encounters with neighbors, they are filled with plants, light and shadow, and they offer different situations and perspectives along a continuous promenade.
As many cities in Argentina, Buenos Aires is the result of imposing an orthogonal grid upon a flat topography. At first sight, this grid seems to define a highly homogeneous urban condition.
A closer look however, will reveal small breaks, gaps and accidents in the fabric. The project is located next to one of these special conditions as Delgado street ends right in front of its site.
This opens-up an unusual perspective, offering from the front of the site an axial view of a beautiful tree-shaded street.
The projects takes advantage of this unexpected perspective through large terraces and balconies in the front of the building.
Because of the mild weather of the city, these intermediate spaces between indoor and outdoor can be used as an additional living space almost all year long. And they act as a filter between the public and the intimate.
Concrete -the traditional building material for residential buildings in the city- has been poured over a formwork of wood boards and is left exposed to reveal the texture and grain of the wood.
A system of operable aluminum sunshades blocks views from the street into the spaces on the front of site, and protects them from the West afternoon sun.
The filtered light plays with the texture of the concrete generating forms and patterns that change with the hours and the seasons.


