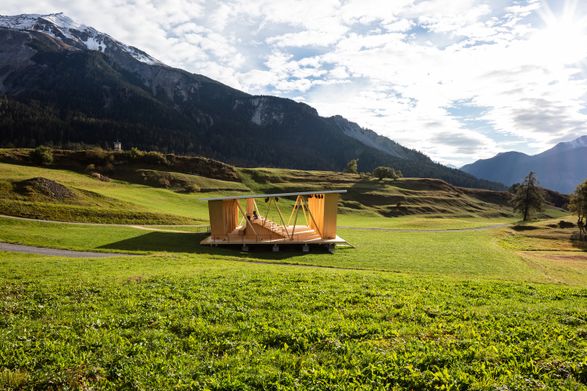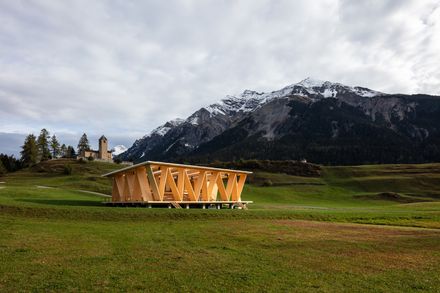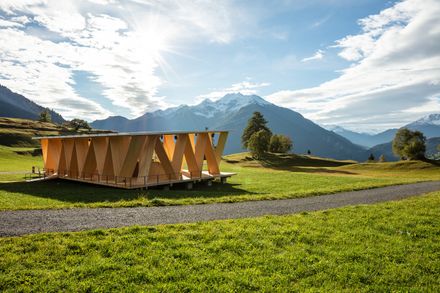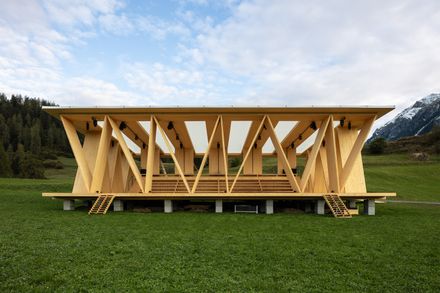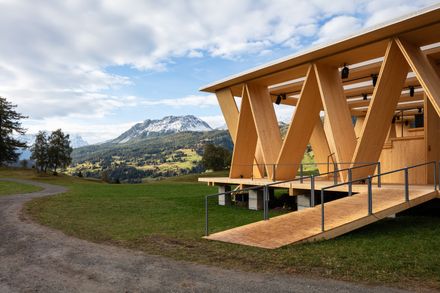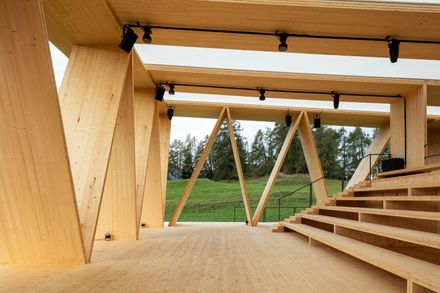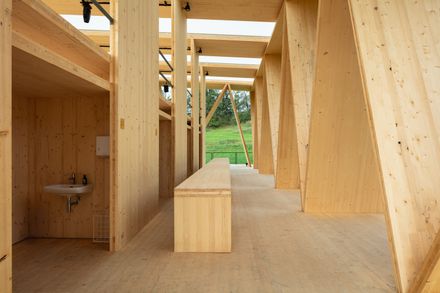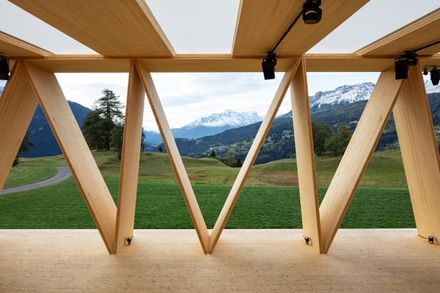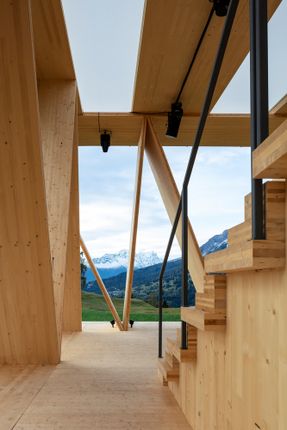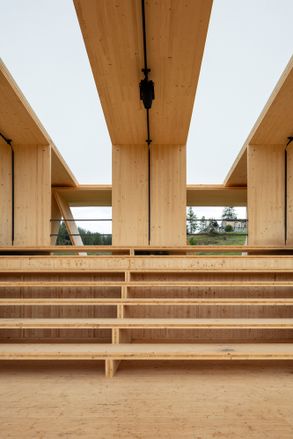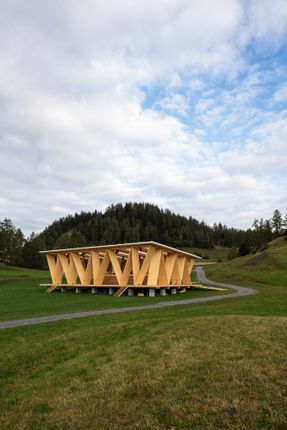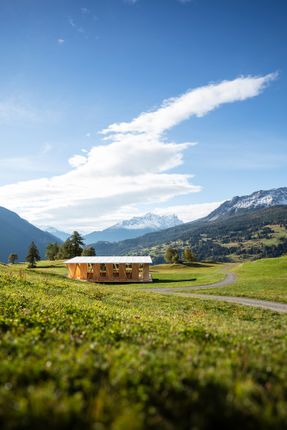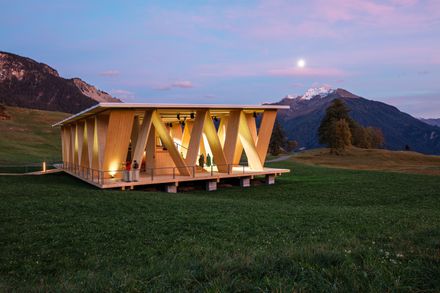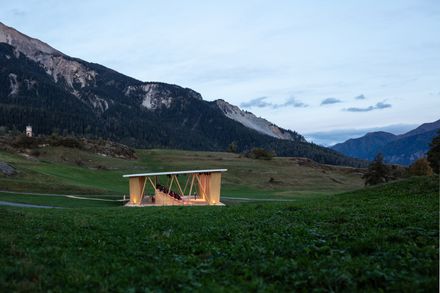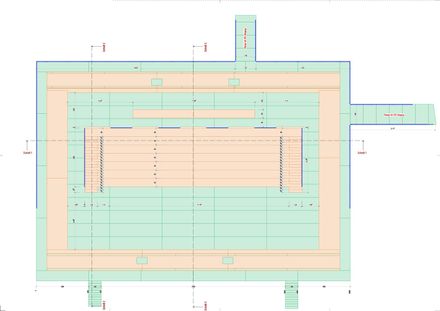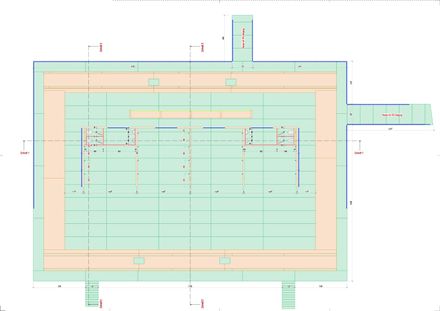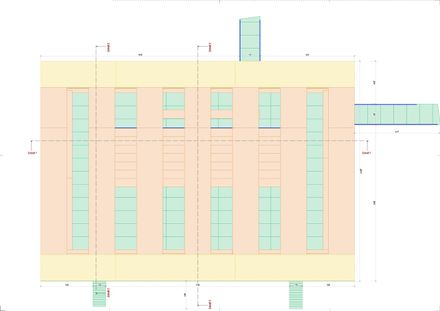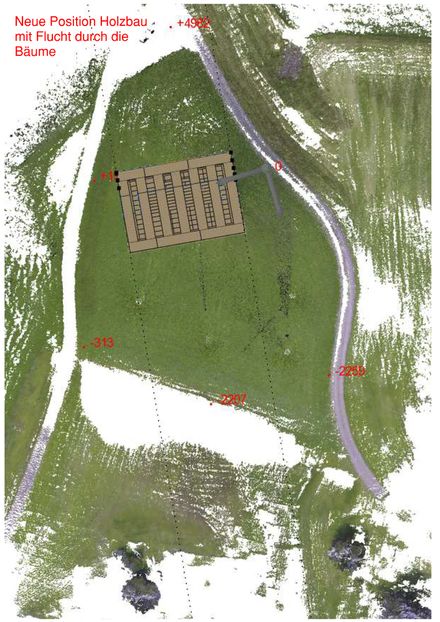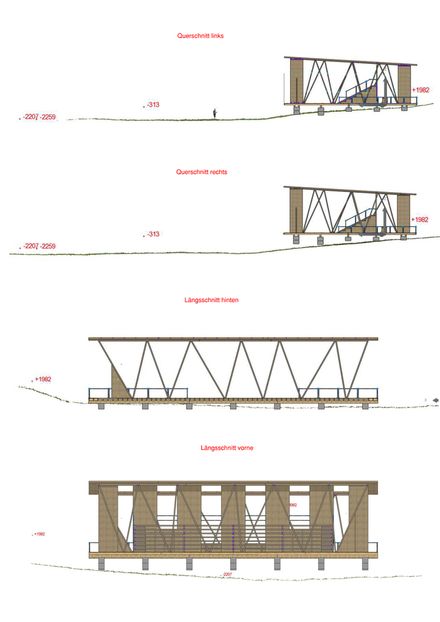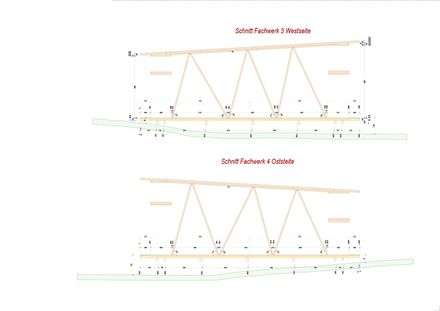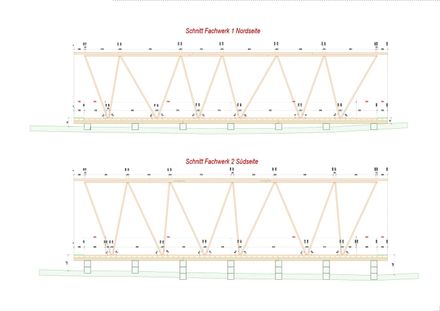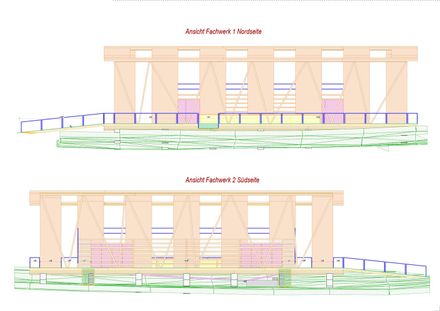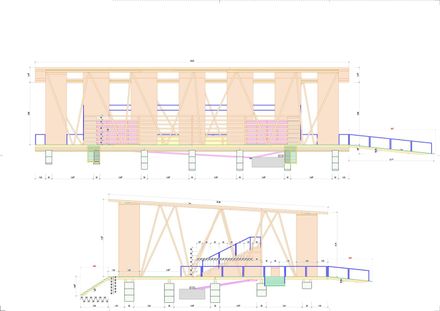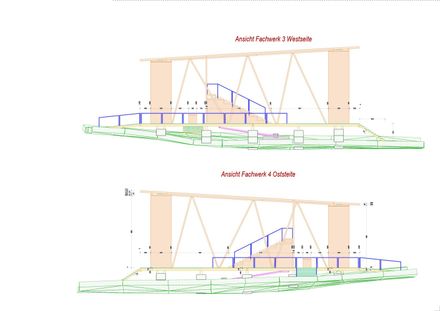Open-Air Theater Lantsch
ARCHITECTS
Invias AG
OFFICE LEAD ARCHITECTS
Giovanni Netzer
DESIGN TEAM
Studio Gab
PHOTOGRAPHS
Sven Stoppani
AREA
630 m²
YEAR
2024
LOCATION
Lantsch/Lenz, Switzerland
CATEGORY
Cultural Architecture, Temporary Installations
In the small Swiss town of Lantsch/Lenz, nestled in the canton of Graubünden, a delicate timber structure emerged beneath the historic Marienkirche.
The «Freilichtbühne Lantsch», conceived by Giovanni Netzer, was designed to harmonize with the gently rolling landscape, featuring an irregular triangular framework – a house-of-cards-like composition – that created both transparency and a direct connection to nature.
Wind, light, and shadow played through the open structure, enhancing its atmospheric presence.
More than just a stage, the open-air theater became an integral part of its surroundings, enriching the audience's experience.
Conceived from the outset as a temporary installation, the structure was designed for complete dismantling at the end of the performance season.
Timber sourced locally was reused for new buildings and stage constructions, built in connection with the Tor Alva, or White Tower, as supporting facilities for the innovative structure and its theatrical performances.
By prioritizing regional wood resources, the project minimized its environmental footprint.
The foundation system ensured that, once dismantled, the meadow landscape would return to its original state.
The stage was built on a beam platform resting on temporary individual foundations, supporting a house-of-cards-like composition of cross-laminated timber panels covered by a tensile membrane.
Beneath the sloping roof, the space accommodated audience seating, a reception area, and essential backstage facilities.
Prefabricated timber elements enabled rapid assembly in just a few days, with an equally swift disassembly process.
From the initial design phase, every component was conceived for easy dismantling and reuse, ensuring future adaptability with minimal modifications.
The theater was created to celebrate the 500th anniversary of the canton of Graubünden, under the theme "Three Leagues for Life."
To mark the occasion, Origen, a renowned cultural institution, staged a powerful and dramatic open-air performance.
These productions became a highlight of the celebrations, attracting a wide audience.

