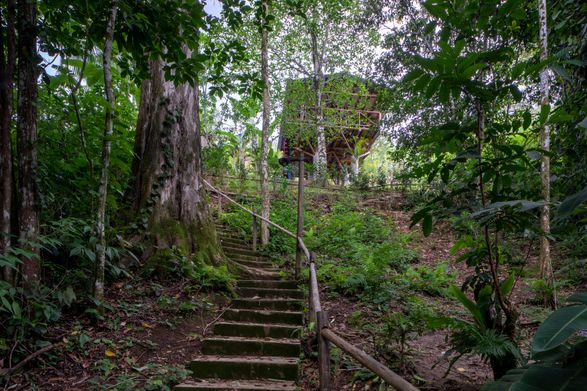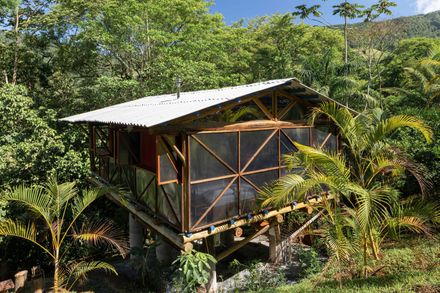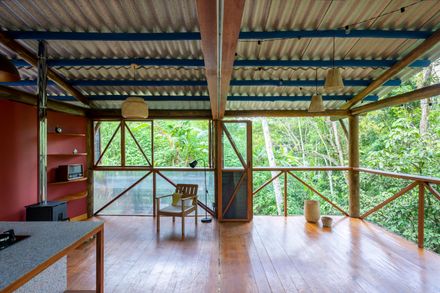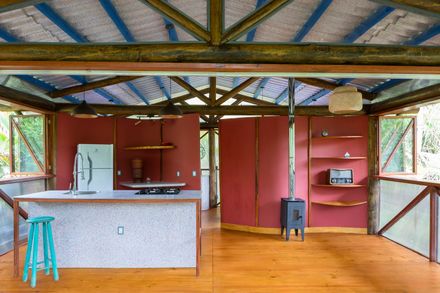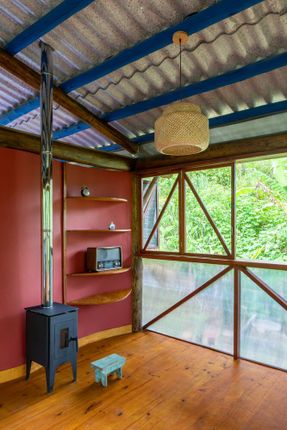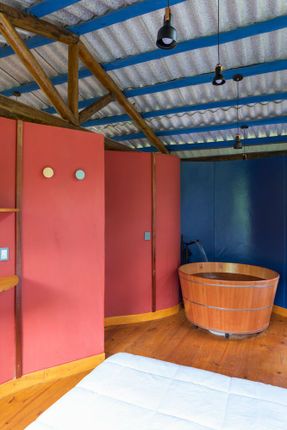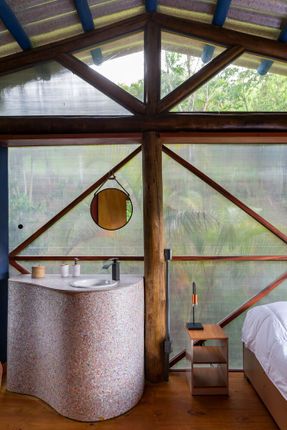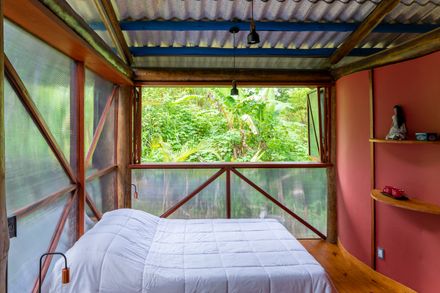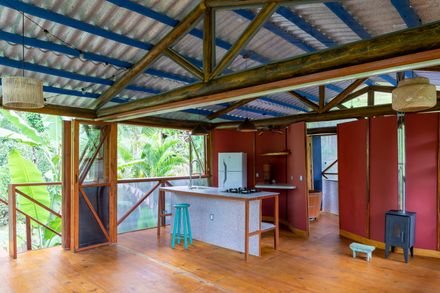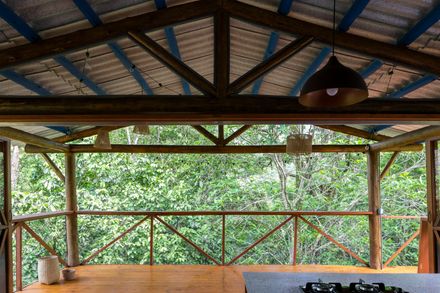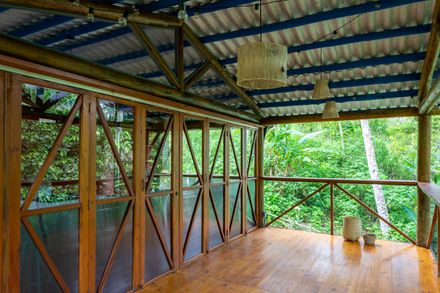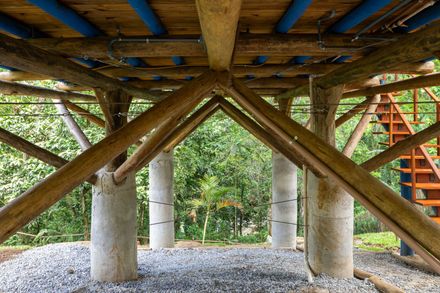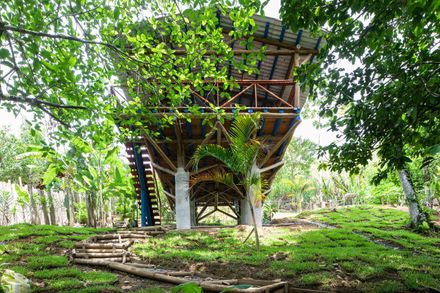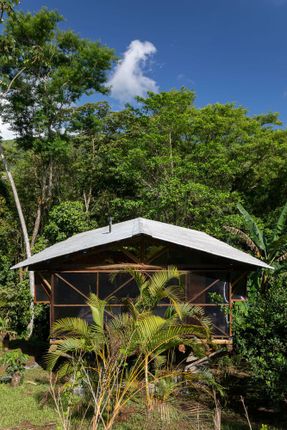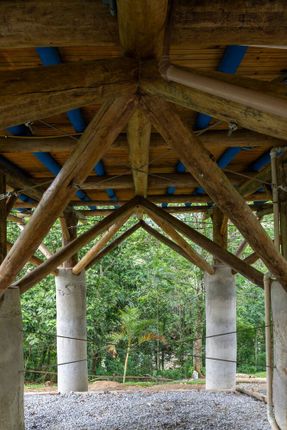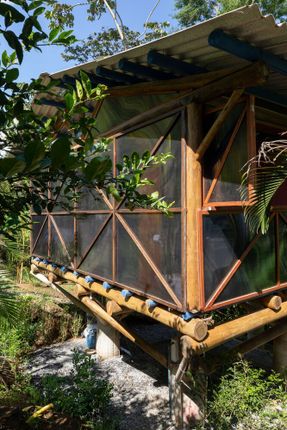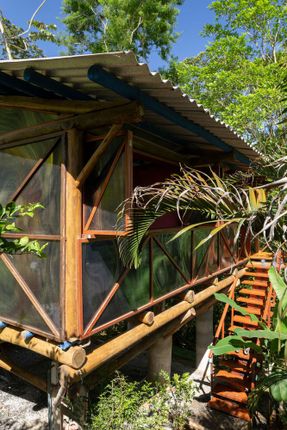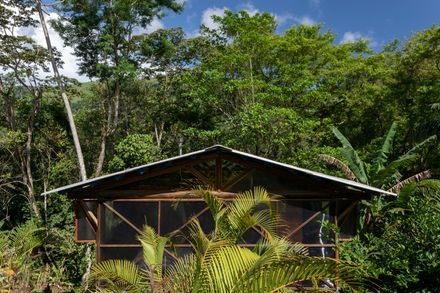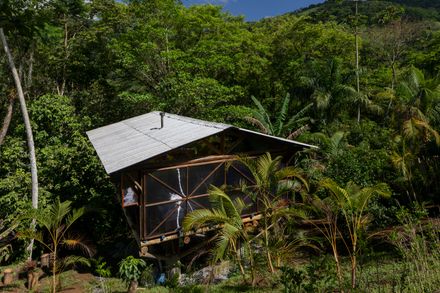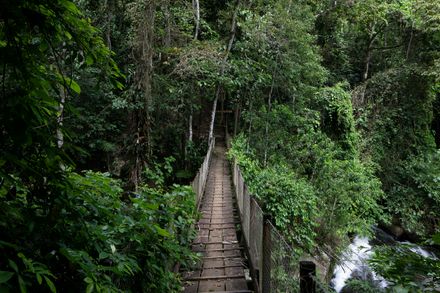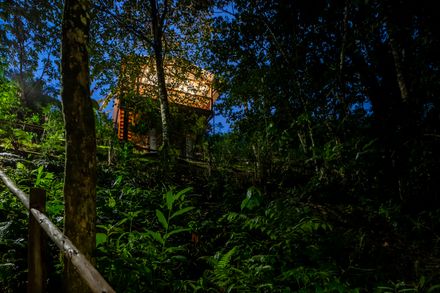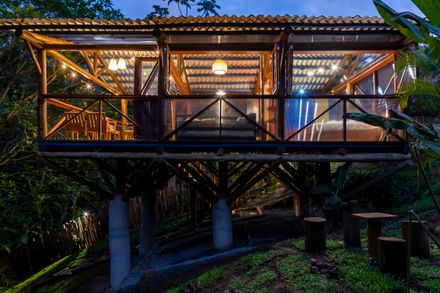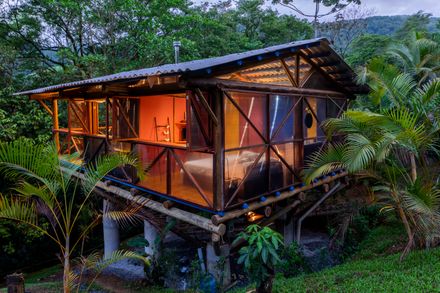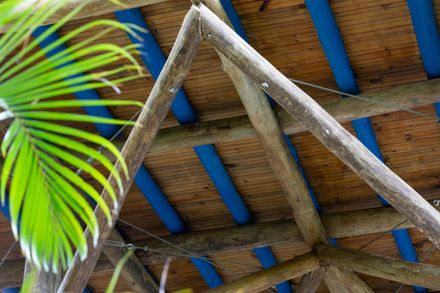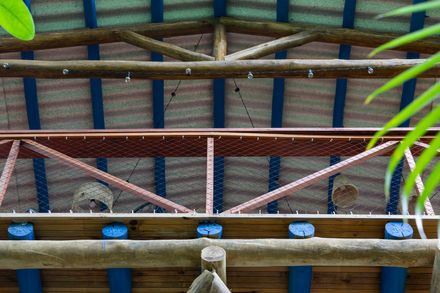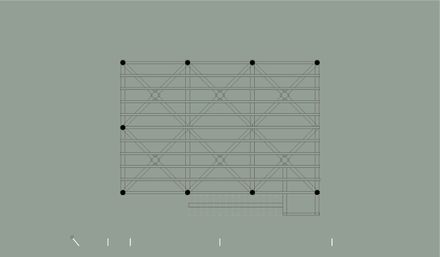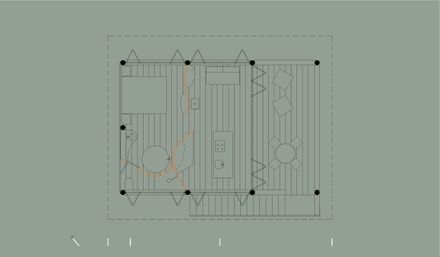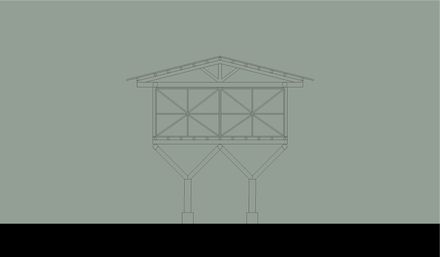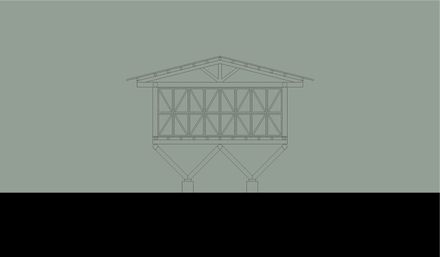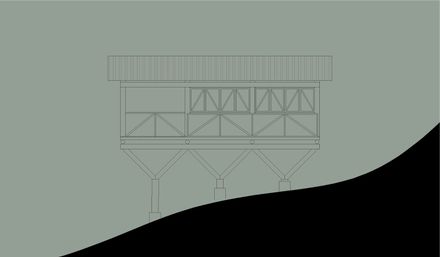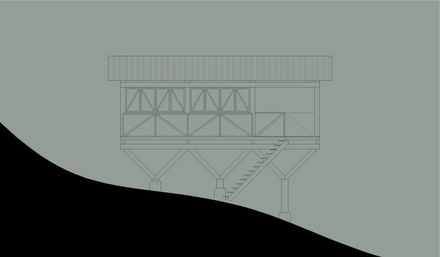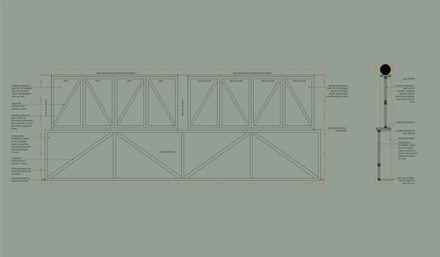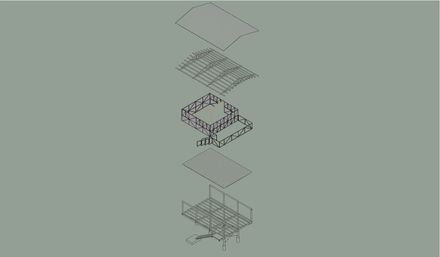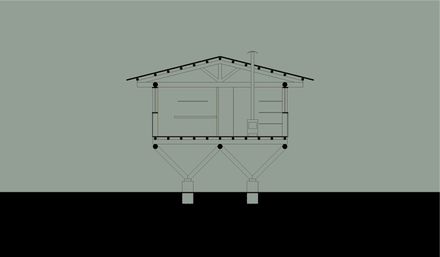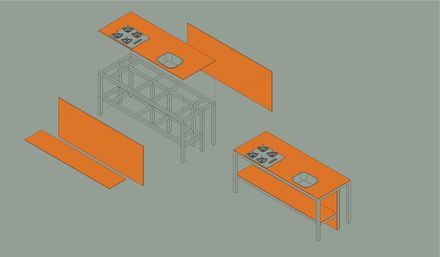ARCHITECTS
Kiti Vieira Arquitetura
LEAD ARCHITECT
Kiti Vieira
PROJECT TEAM
Lais Carvalho
PHOTOGRAPHS
Pedro Napolitano Prata
AREA
54 M²
YEAR
2024
LOCATION
Paraty, Brazil
CATEGORY
Houses
To access the house, it is necessary to cross a cable and wood bridge that spans the river, with views of crystal-clear pools on both sides, in the Corisquinho neighborhood of Paraty.
The external staircase leads to a single level, where the construction develops, at the height of the tree canopies.
The program is simple: a porch, living room, and bedroom.
The internal partitions are light and curved, not touching the ceiling, defining the space for the bathroom and bedroom with a hot tub — without losing the integration of the environments.
Treated eucalyptus, sourced from the region, is the main structural element and the greatest challenge in transporting it across the bridge.
The wooden floor eliminated the need for a concrete slab. The enclosures are made of corrugated polycarbonate, structured in wooden frames.
The windows were designed to retract and open the entire openings: some in polycarbonate, ensuring the privacy of the bedroom and bathroom; others in glass, in the living room and kitchen, preserving the view of the trees.
The polycarbonate as an envelope allows appreciation of the local vegetation from any point in the house, from floor to ceiling.
The doors between the porch and the internal area are also articulated, allowing them to retract into the corners and expand the social space.
The roof, made of recycled material, was chosen for its lightweight and ease of transport on foot.

