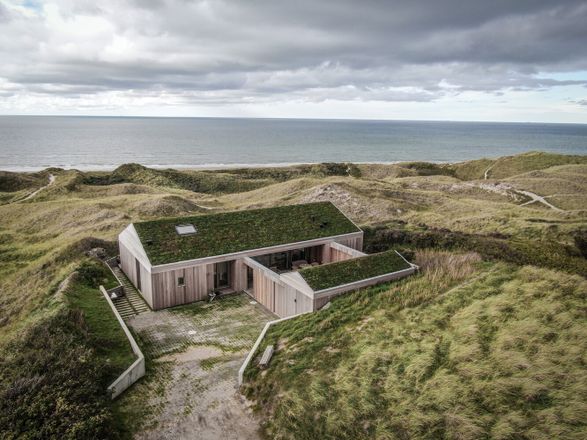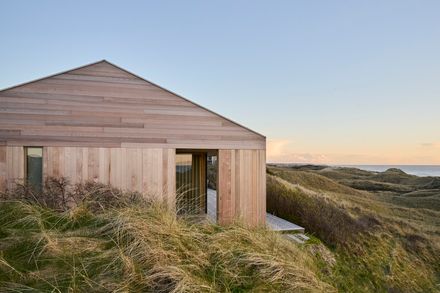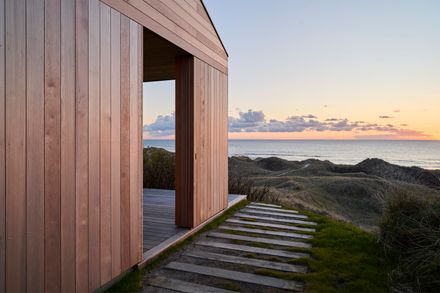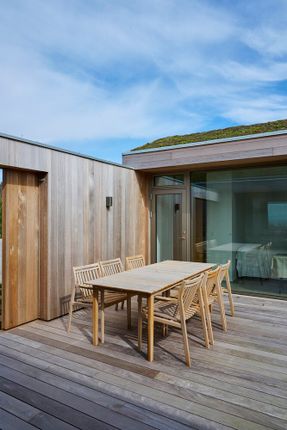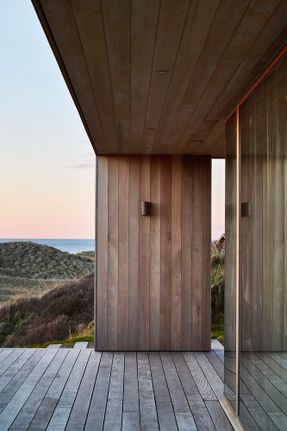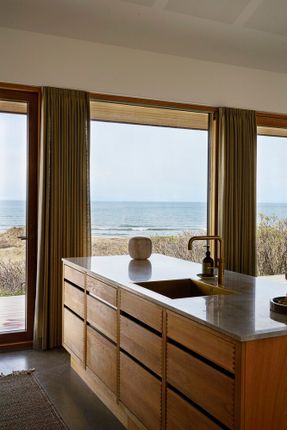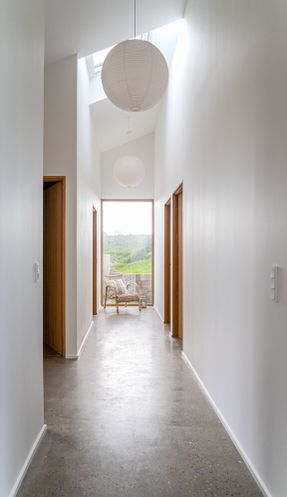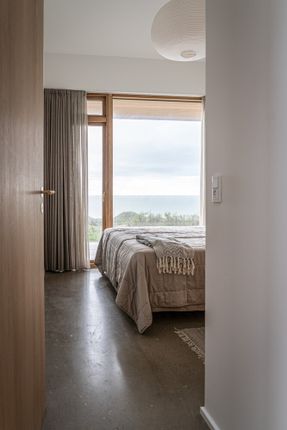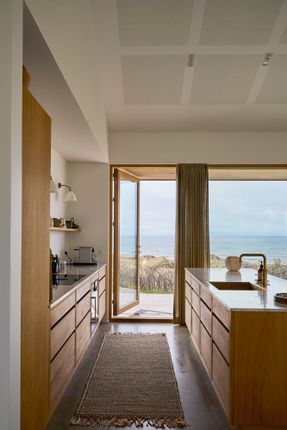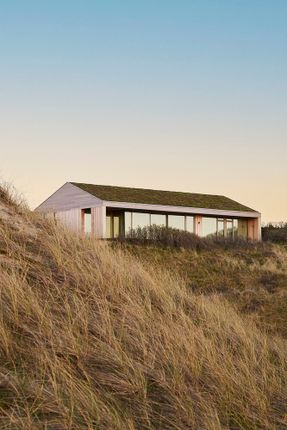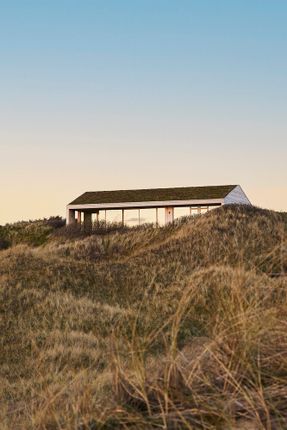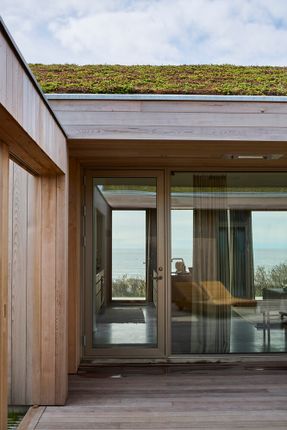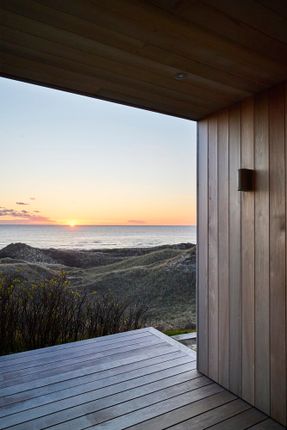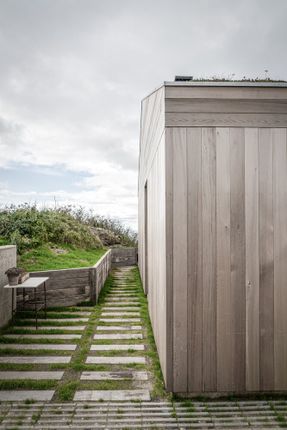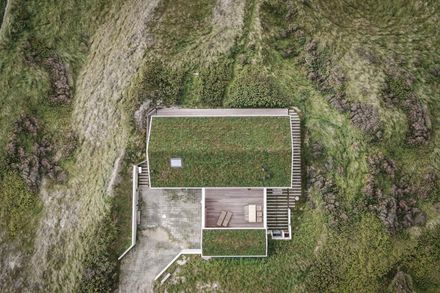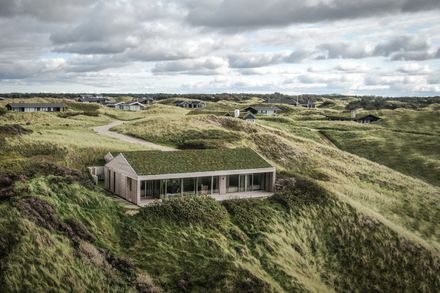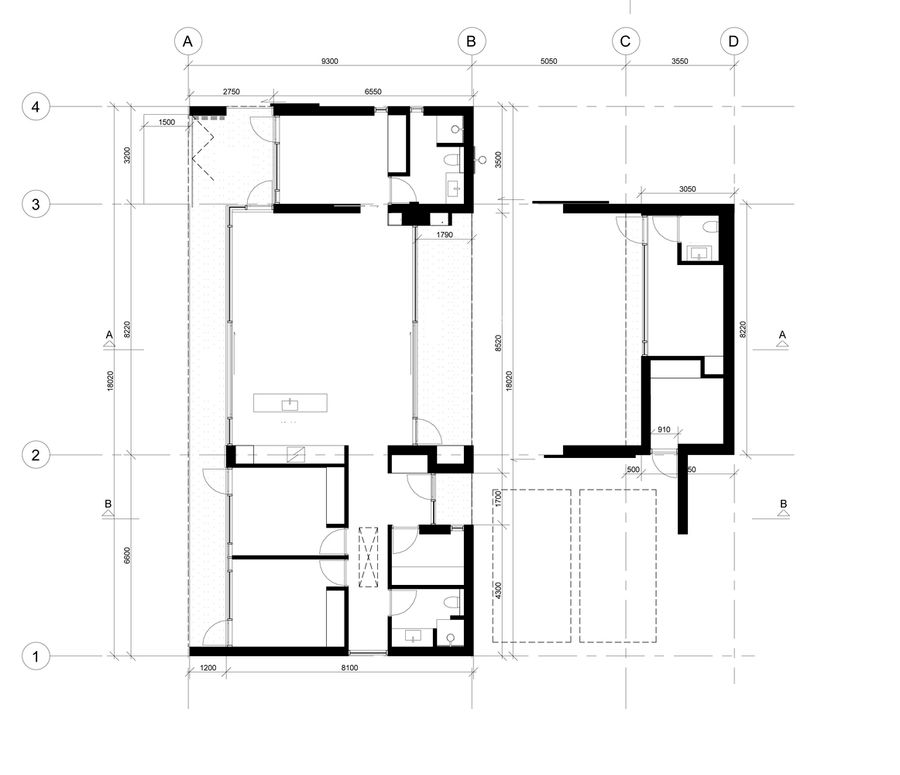
La Cour Retreat
ARCHITECTS
N+P Architecture
DESIGN TEAM
Jesper Korf, Lars Bo Poulsen, Ole Brandt
COLLABORATORS
Kristian Møller - Møller & Jakobsen Aps Consulting Engineers, Peter Christensen - Keld Og Johs
MANUFACTURERS
Krone
PHOTOGRAPHS
Nanna Klitgaard
AREA
150 m²
YEAR
2024
LOCATION
Denmark
CATEGORY
Houses
La Cour Retreat is located in the heart of the scenic dune landscape by the North Sea, offering a stunning 180-degree view of the windswept scenery and sea.
The retreat is thoughtfully designed with a focus on aesthetics, functionality, and a deep respect for the surrounding nature. The architecture invites the landscape in, creating a calm and balanced atmosphere both inside and out.
The spatial layout is organized around a central, sheltered courtyard that forms a natural transition between the main house and the annex.
This carefully positioned space offers both sunlight and protection from the wind, extending the living experience outdoors while maintaining privacy.
Large, glazed openings preserve uninterrupted views of the sea and surrounding landscape, drawing nature directly into the home. The courtyard enhances the sense of openness while also creating moments of intimacy and retreat.
The exterior is clad in untreated cedar wood, which adds natural warmth and will develop a beautiful patina over time. The roof is planted with sedum, further integrating the house into its natural setting and contributing to biodiversity.
The result is a summer house that blends effortlessly into the landscape; a retreat where architecture and nature exist in quiet harmony.


