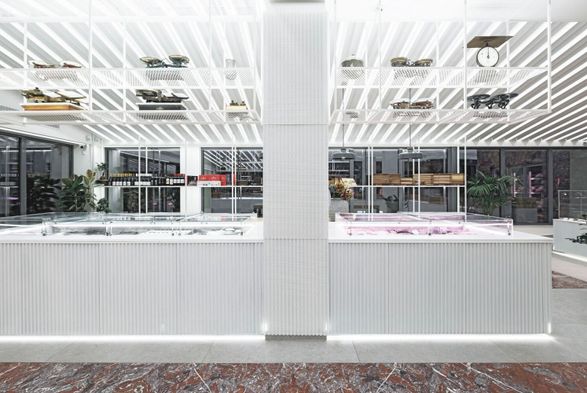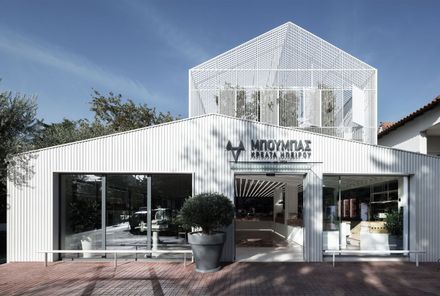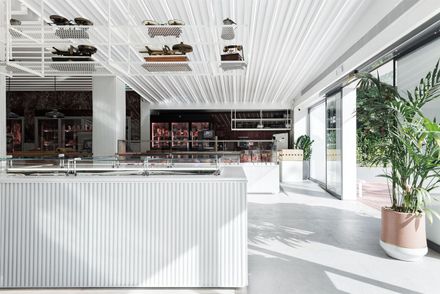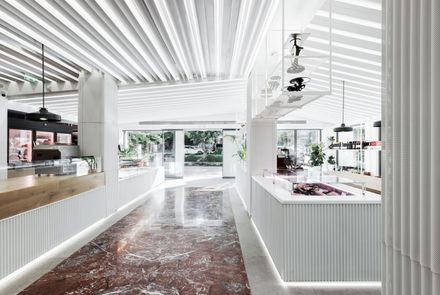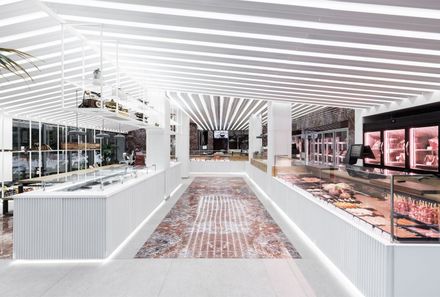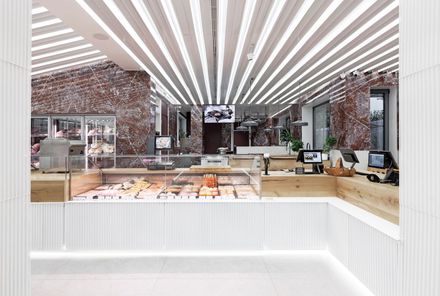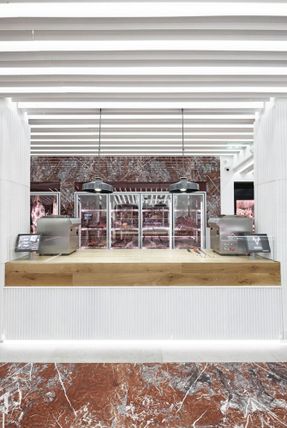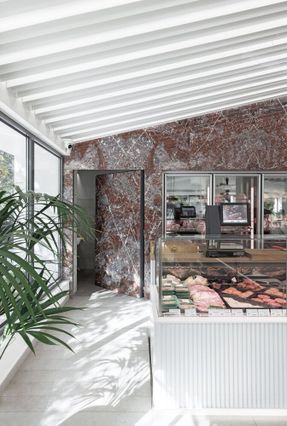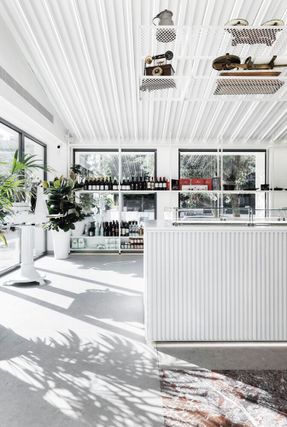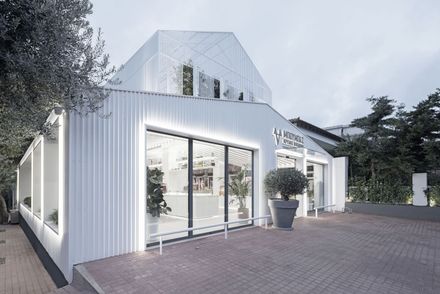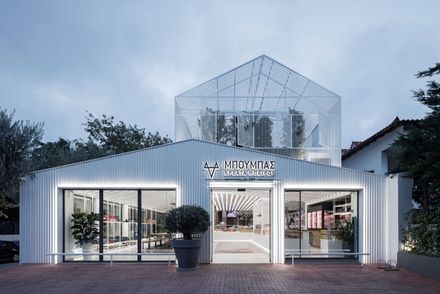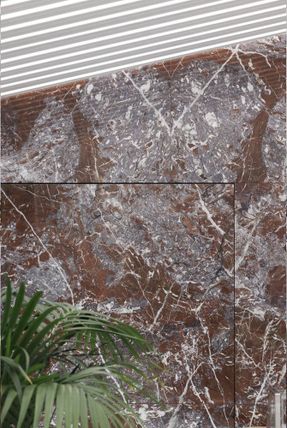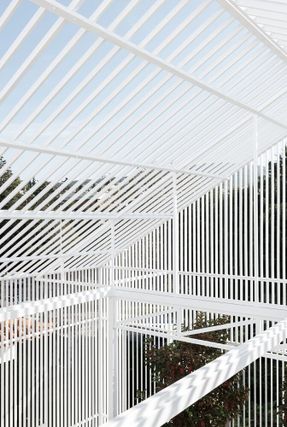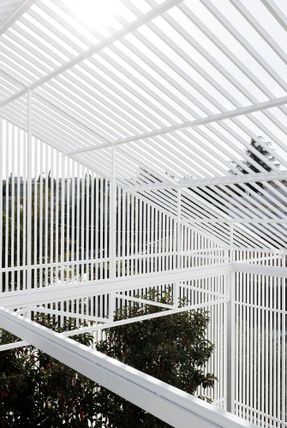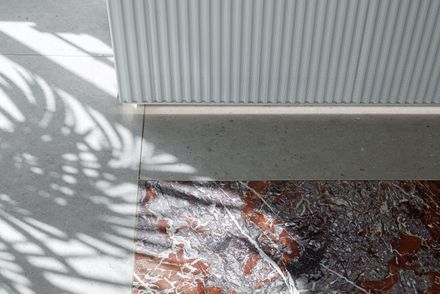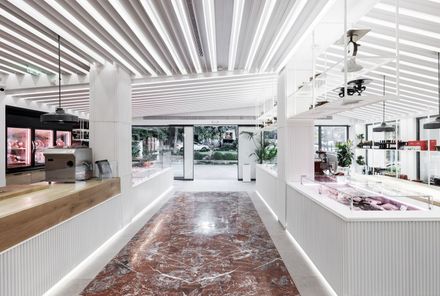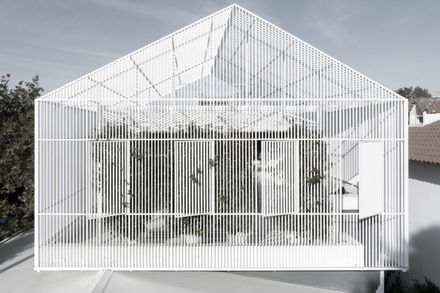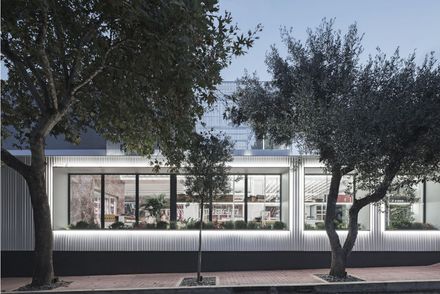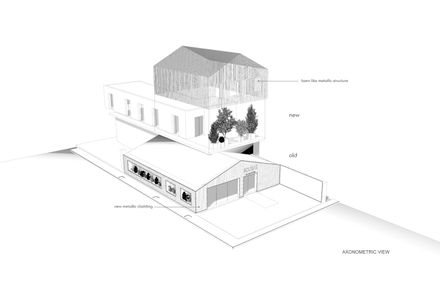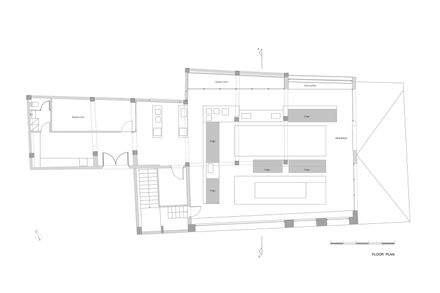
Boubas Butcher Shop
ARCHITECTS
Klab Architecture
LEAD ARCHITECT
Konstantinos Labrinooulos
MANUFACTURERS
Ceram Home Art Koukas Dimitrios, Dendrinos, F Marbles Malevitis, Knauf, Textures And Tiles, Theodorou Metal Constructions
PHOTOGRAPHS
Panagiotis Voumvakis
AREA
347 m²
YEAR
2024
LOCATION
Greece
CATEGORY
Retail
Only a few years have passed since butcher shops began to take an interest in aesthetics and design beyond the meat they offered, so that their product would align with the retail space and offer a fuller shopping experience.
Therefore, besides what one sees, we were also interested in all the textures and the feel of our materials.
Sometimes materials seem to choose themselves. The use of Eretria red marble was obvious to us, as the resemblance to meat is fascinating.
The polished red-grey marble contrasts with the matte grey tiles or perforated white aluminum. Just as warm wood contrasts with cold materials like marble or glass.
The refrigerators externally are clad in white perforated corrugated aluminum, as are the columns, thus creating a unified image of the interior space and exterior appearance.
Externally, interventions in the old building were decisive. The facade was made to resemble the typology of a barn.
On the ground floor where the store is located, the facades are clad in white corrugated sheet metal, spaces are created for window planters, and finally, the white volume is highlighted against the pink cobblestones of the courtyard.
On the upper floor, aiming to enhance the volume and image of the store towards the street while being in a traditional settlement, we created a simple metal structure that will be filled with plants.


