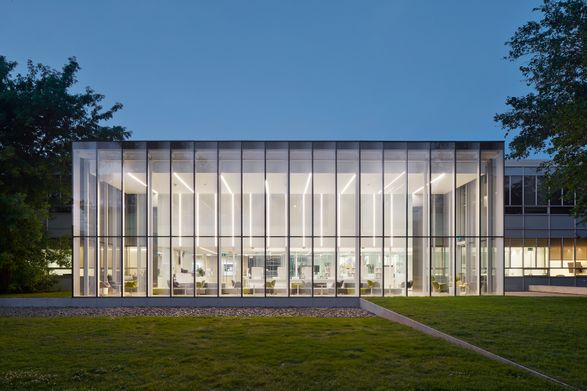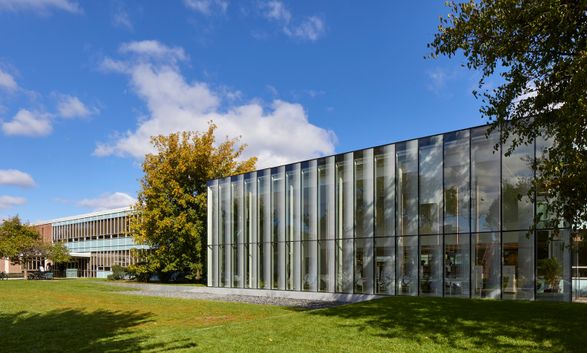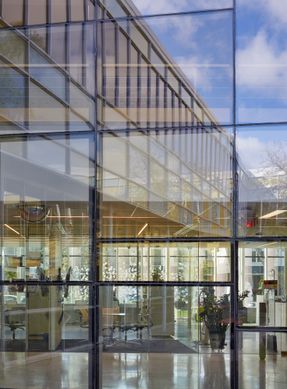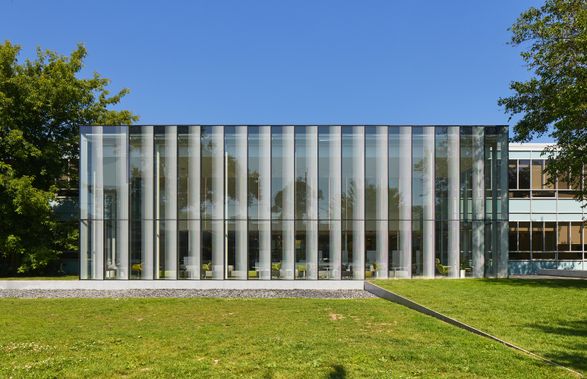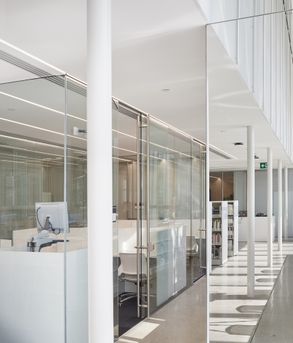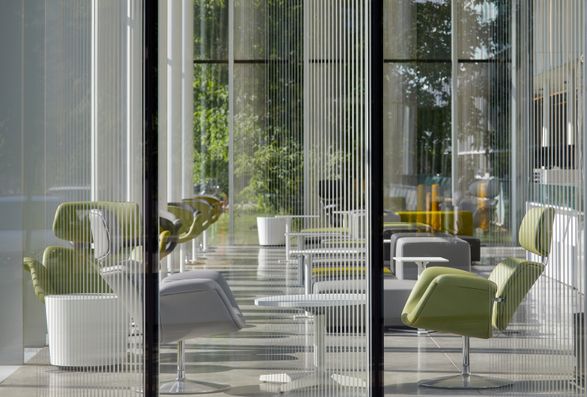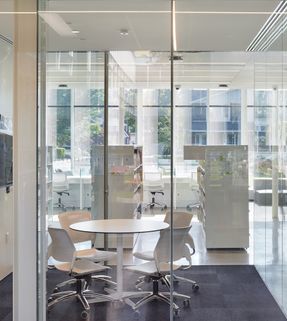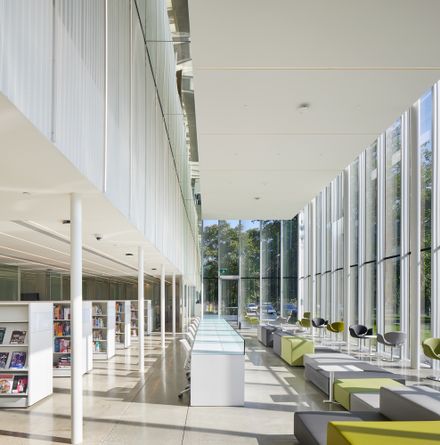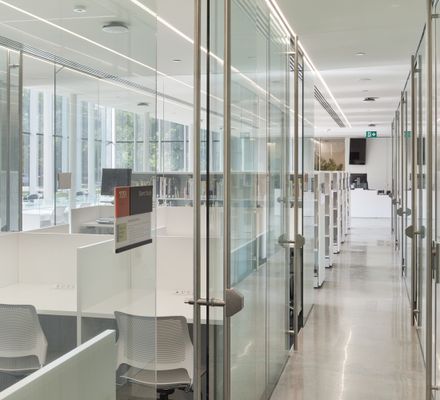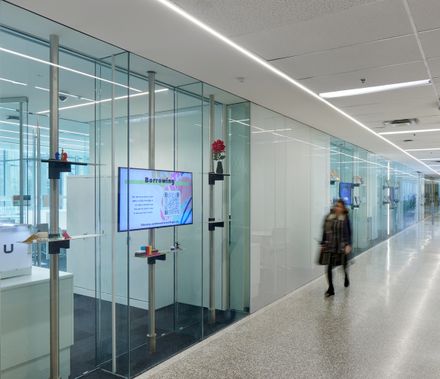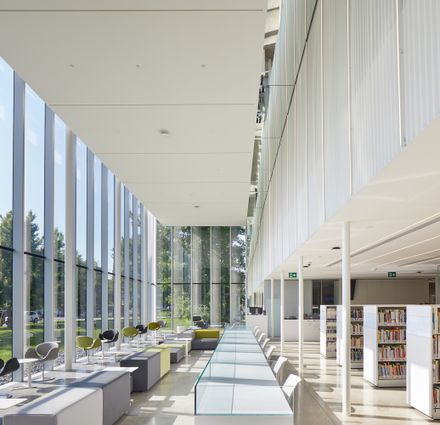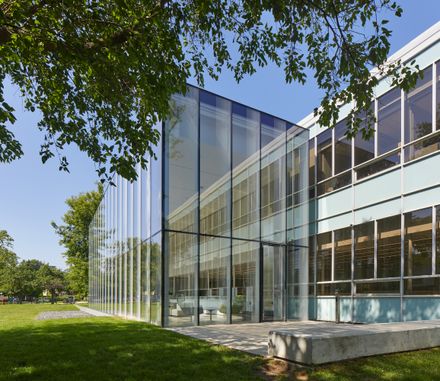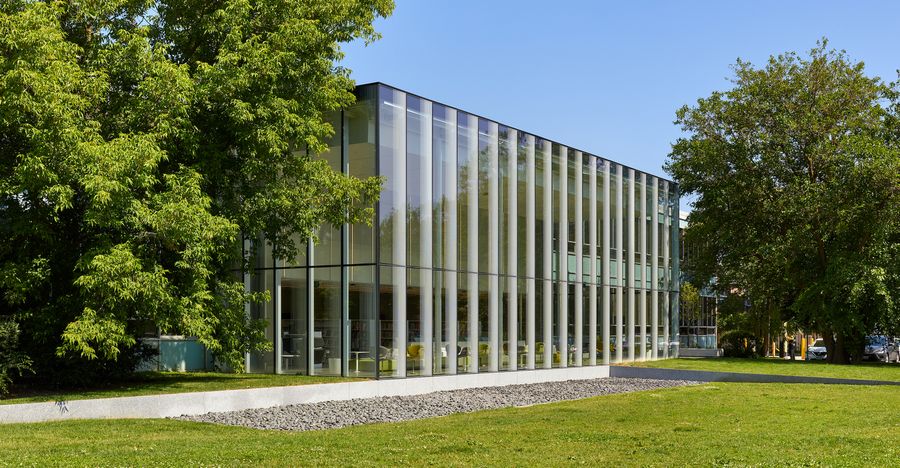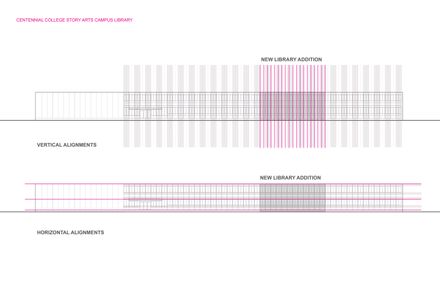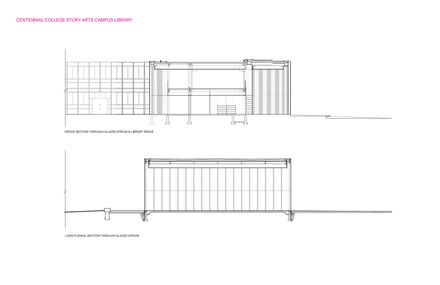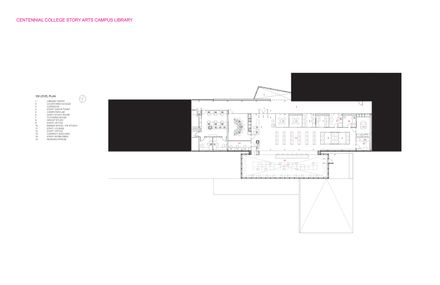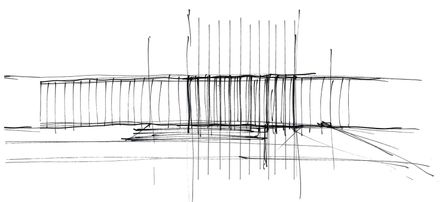Centennial College Story Arts Campus Library
ARCHITECTS
Harsh Vardhan Jain
LEAD TEAM
Tyler Sharp
MANUFACTURERS
Interface, Noram Glass
DESIGN TEAM
Rdha
LANDSCAPE ARCHITECTURE
Nak Design Strategies
GENERAL CONSTRUCTING
Rossclair Contractors
ENGINEERING & CONSULTING > STRUCTURAL
Wsp Canada
ENGINEERING & CONSULTING > ELECTRICAL
Jain & Associates
ENGINEERING & CONSULTING > CIVIL
Valdor Engineering
PHOTOGRAPHS
Tom Arban
AREA
5380 Ft²
YEAR
2024
LOCATION
Toronto, Canada
CATEGORY
Educational Architecture, Other Facilities
Centennial College's Story Arts Campus in Toronto's East York occupies a restored 1954 Toronto Teachers' College building designed by renowned Toronto Modernist, Peter Dickinson.
One of the architects' greatest works, the building received a Massey Medal for Architecture.
RDHA was commissioned to renovate the building's 500 square meter library and rebuild a 1990s addition whose irregular form protruded from the original structure in sharp contrast.
Demolishing this element included removing partitions, a staircase, and structural columns to optimize the available spaces for programming. With a clean slate, we refurbished and replaced existing mechanical and electrical systems and developed a conceptual approach centered around lightness – reinventing the library as a vibrant space that both acknowledges and contemporizes Dickinson's modernist design language.
While the previous addition worked against the building, we designed a glass box with rhythmic vertical window bays and horizontal alignments that align with and respect the window pattern used by Dickinson.
The result creates a thoughtful dialogue between old and new structures.
On the glass, a ceramic frit pattern of vertical striations in cascading widths creates a trompe-l'œil impression of elegant internal louvers, while also helping to reduce glare and minimize solar transmission into the building.
A subtly integrated glazed door opens the library experience to a small concrete slab courtyard, terminated by a concrete bench.
We also cut a grey granite sliver into the generous front lawn and a river rock "pool" to simply and minimally fade the building into the landscape.
On the interior, transparency, sightlines, views, and clean materials inspire a calm space. The highlight of the largely open-concept plan is a double-height reading atrium and general collections space with various seating types for solo and group learning.
On the perimeter, we arranged glass-walled programmed spaces with sliding glass doors: a maker space and VR studio, study rooms and offices, and a computer lab/media screening room.
We also fully glazed the internal facade of the building's internal corridor so that it functions as an exhibition space, invites the curiosity of passersby to explore the library, and draws further light and views from the building's interior courtyard beyond.
Extensive use of transparent and reflective materials such as mirrors and glass maximizes natural light and dematerializes the language of the new addition, allowing the existing architecture to be perceived in a clear and respectful manner.
New polished concrete floors add to the luminosity and provide a durable surface for events. A customized, perforated, 7/8 corrugated metal screen shields an existing second-story classroom from the aesthetic language of the new library, drawing light in like a scrim curtain with aluminum extruded LED lights hiding the joint so that it appears as one surface.
Throughout, we integrated Interlux lighting, custom Corian millwork, and furnishings by iconic designers such as Piero Lissoni and Pierre Paulin, with custom upholstery in soft greys and greens cued from both the original building and its verdant lawn, upholding the quality of the space and helping to integrate it with its surroundings.
This small project is seen as an independent building element that provides the existing campus and the neighboring community with an example of how architecture might evolve to incorporate highly sustainable systems in a beautiful, rhythmic, and expressive manner.

