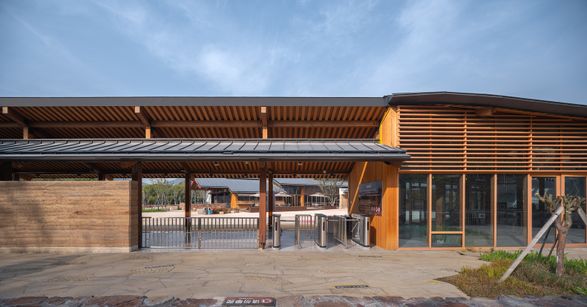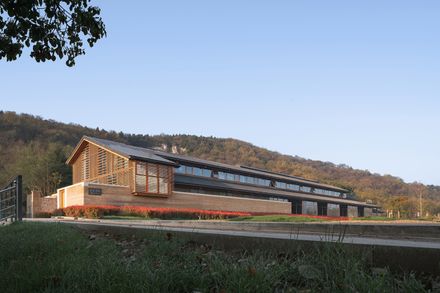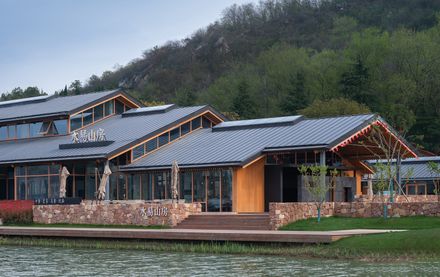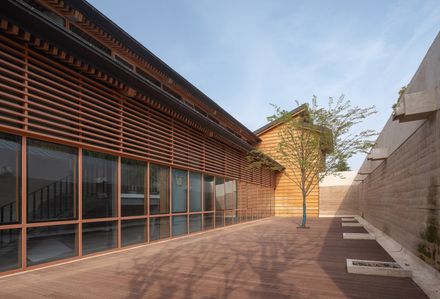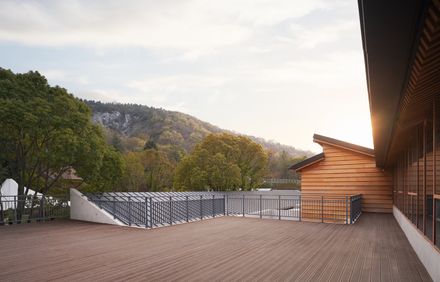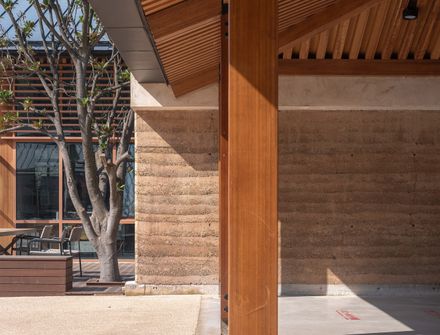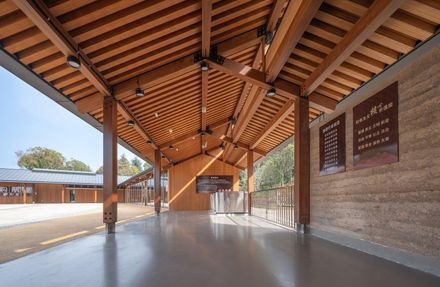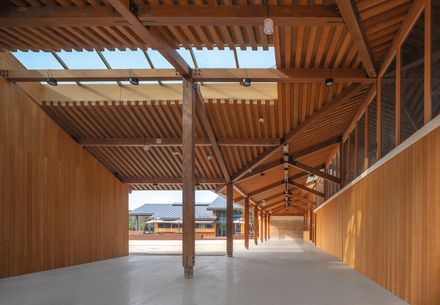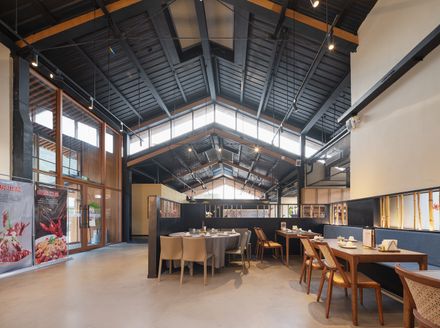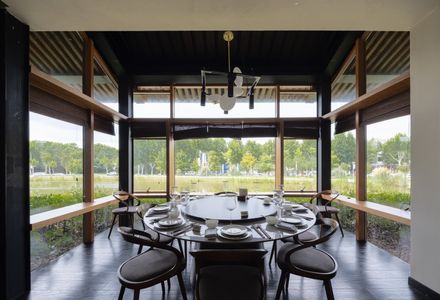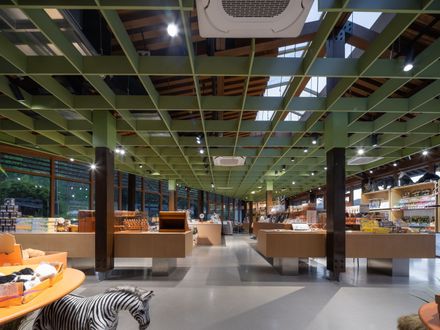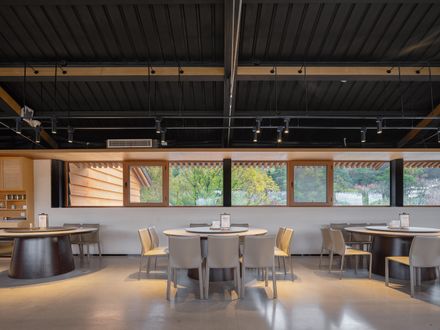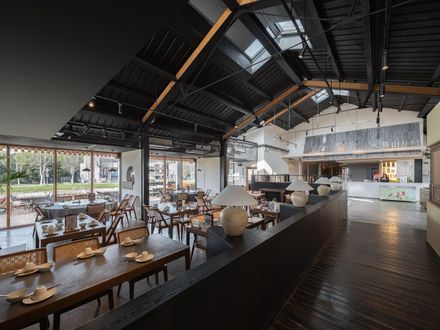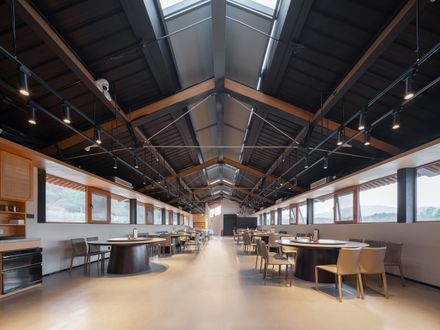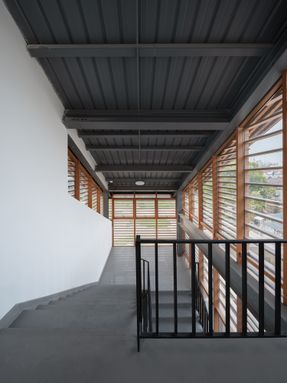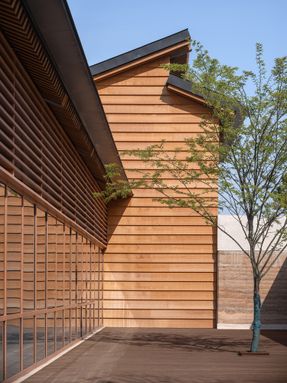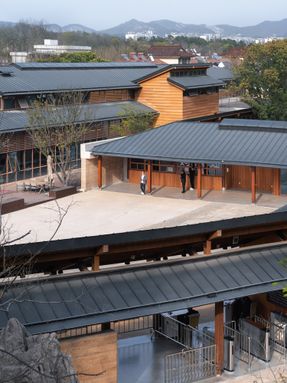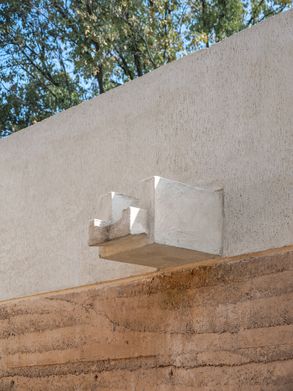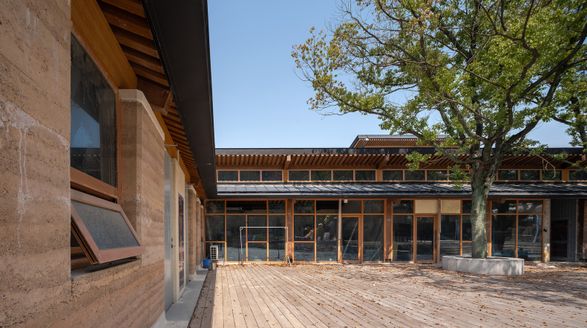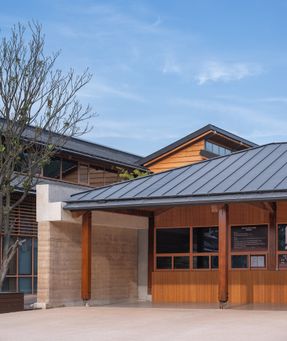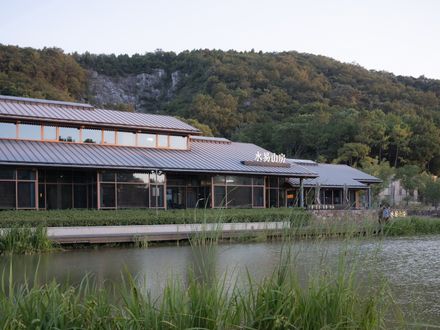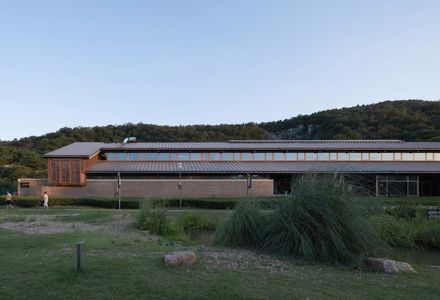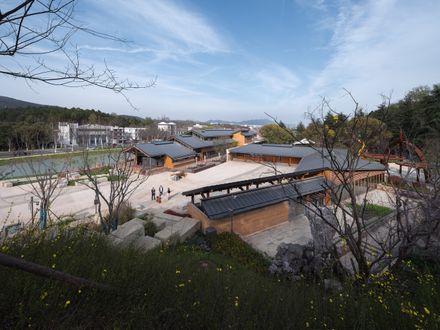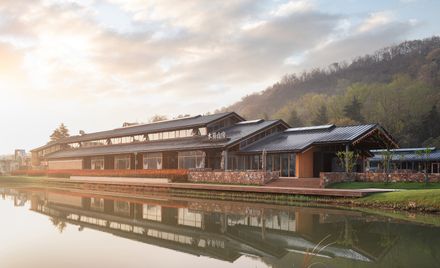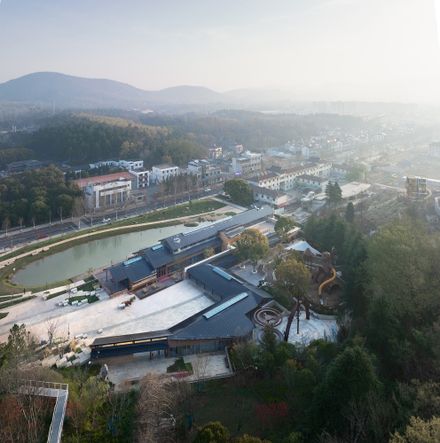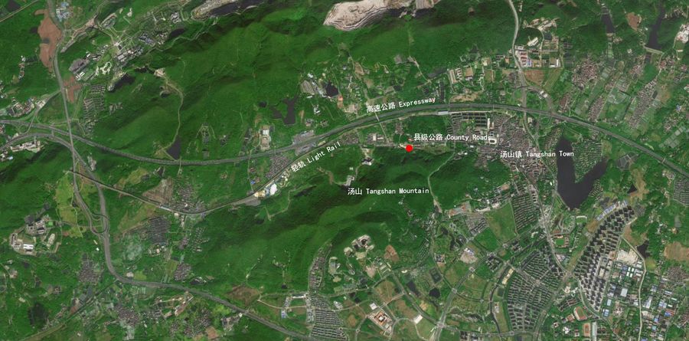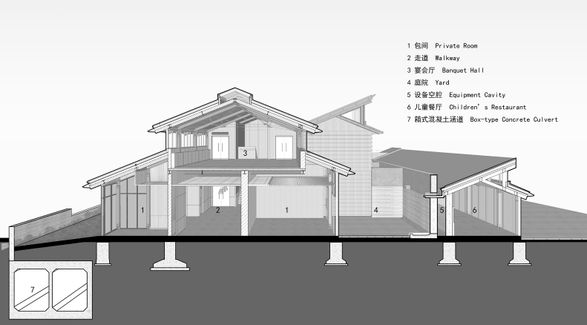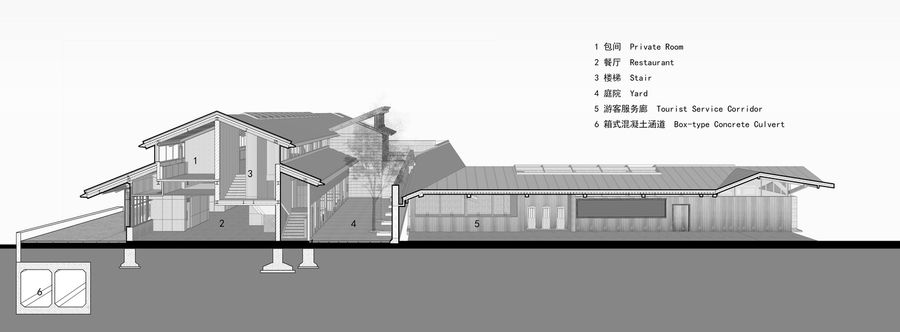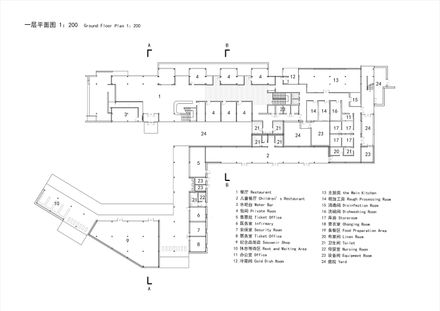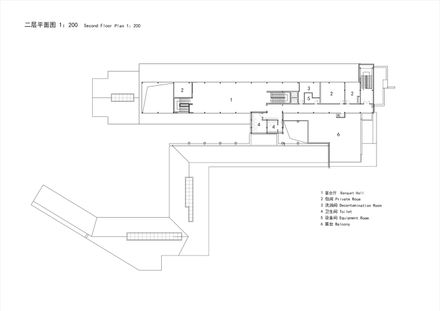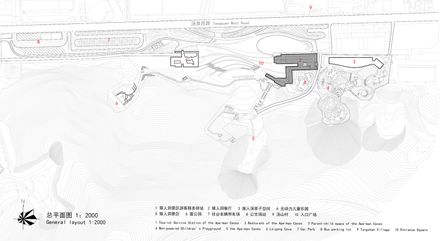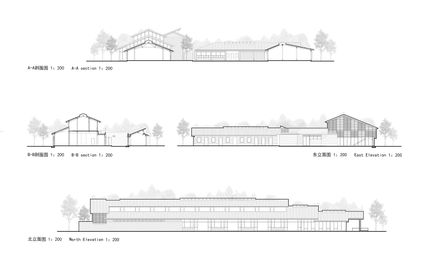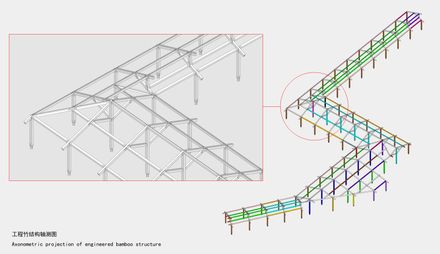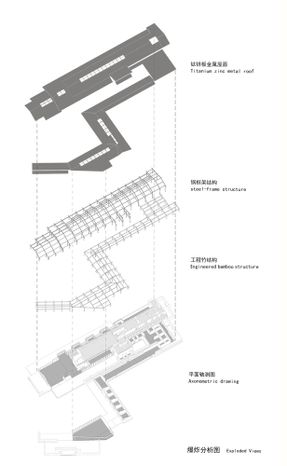Ancillary Facilities In The Tangshan Ape-man Cave Scenic Area
ANCILLARY FACILITIES IN THE TANGSHAN APE-MAN CAVE SCENIC AREA
Aeseu Architectural Technology And Art Studio
ARCHITECTS
Aeseu Architectural Technology And Art Studio
LEAD ARCHITECT
Li Zhu
ENGINEERING
Tangshan Branch Of Nanjing West Road And Bridge Group Co., Ltd
LANDSCAPE
Hassell Studio Design Consulting Shanghai Co. Ltd
DESIGN TEAM
Li Zhu, Wangiiajun, Wuwei, Yangzixuan
CLIENTS
Nanjing Tangshan Construction Investment Development Co., Ltd
PHOTOGRAPHS
Timeraw Studio
AREA
2382 M²
YEAR
2022
LOCATION
Nanjing, China
CATEGORY
Tourism
AN ADAPTIVE RENEWAL PROJECT AT THE URBAN-RURAL JUNCTION
The Tangshan Ancient Ape-man Cave Scenic Area, nestled in a valley to the east of Nanjing city, is celebrated for the discovery of ancient ape-man relics and has long been a renowned tourist attraction on the outskirts of Nanjing.
Situated at the rural-urban fringe, this area has historically served as a vital transportation corridor, with an east-west road traversing the valley. The close proximity and confined space between the mountain and the road, along with the existence of a drainage ditch, have led to mutual constraints in land use for the scenic area, parking facilities, and community public spaces.
Consequently, the Tangshan Ancient Ape-man Cave Scenic Area has been persistently troubled by issues such as traffic congestion, a lack of distinctive features, and insufficient service amenities.
In 2017, the Management Committee of the Tangshan Cultural Tourism Zone undertook a comprehensive renovation of the entrance area of the Yuanren Cave Scenic Area. The main square of the renovated scenic spot now opens directly onto the road, and its streamlined spatial design, which follows the natural contours of the mountain, has proven highly popular among tourists.
Moreover, this rare public open space has become a daily gathering spot for residents from the surrounding communities. The bus and social parking lots have been repositioned to the west side of the main square, each with its own independent entrance and exit.
Dedicated pedestrian pathways run alongside the water channel, guiding visitors smoothly to the main square. This arrangement effectively separates pedestrian and vehicular traffic, alleviating congestion in the narrow entrance area.
To the east of the main square lies a smaller entrance square, which serves as a connection to the scenic spot's main gate and also provides access to a non-motorized children's playground.
Additionally, two tourist service facilities have been updated in the entrance area, both constructed on the foundations of the original buildings.
One is a tourist service point equipped with public restrooms, rebuilt on the site of the former ticket office near the parking lot. The other is a supporting service building for the scenic spot, constructed on the site of the former bus station office building.
It is worth noting that the renovation and upgrade of the entrance area at the Ape-man Cave Scenic Spot aim not only to improve the scenic spot's facilities but also to functionally enhance the community nestled in this narrow valley.
For example, the aesthetically pleasing public open square has become a favored gathering place for local residents, and the passive children's playground is set to be transformed into a popular recreational destination.
Moreover, a distinctive restaurant will be built to meet people's dining needs. This functional layout, which blends public welfare with commercial interests, is designed with the project's long-term operation in mind.
Specifically, it seeks to offset the maintenance and management costs of the scenic spot through commercial revenues, a crucial factor for the project's sustainable development.
BUILDINGS SERVE AS THE BOUNDARIES FOR LAND USE DIVISION
When delineating spatial boundaries in enclosed, ticketed scenic areas, we typically encounter the simple and direct method of using gates and fences.
However, given the narrow geographical conditions at the entrance of the Yuanren Cave Scenic Area and its multifaceted functional requirements, we strive to imbue this spatial boundary with greater significance and versatility.
The original office building of the bus station on the site is a two-story, elongated, brick-and-concrete structure. Its linear arrangement is primarily a result of its construction alongside a drainage channel, with the other side of the building adjacent to a fan-shaped woodland within the scenic area.
Given these constraints, the design reconfigures a similarly laid-out, linear building by utilizing the existing building's foundation.
Taking into account factors like water convergence and flood routing during heavy rainfall, the previously open drainage channel in this building section has been converted into an underground box culvert, while a landscape pond has been created on the surface to collect surface runoff.
This newly built, two-story building with a high-pitched roof by the waterfront functions as a community restaurant, featuring a dining hall and private rooms on the first floor, and a banquet hall on the second floor capable of hosting events, thereby catering to the dining needs of both tour groups and local residents.
The fan-shaped area located on the south side of the original office building has been developed into an under-forest, non-motorized children's playground. Given that the playground operates independently, enclosed management is necessary.
Consequently, a continuous Z-shaped strip building has been designed to demarcate the space.
Internally, a children's restaurant physically encloses the under-forest playground, while externally, it works in conjunction with the community restaurant to define a small entrance square, facilitating the easy gathering and dispersal of visitors.
The building is oriented to face the incoming visitors, with service facilities such as ticket booths and information counters arranged accordingly.
On the side adjacent to the mountain, separate entrances and exits have been established for the children's playground and the Ape-man Cave scenic area, with a transparent souvenir shop serving as a divider between them. The Z-shaped building and the linear building are separated by a narrow, elongated courtyard and a patio.
The courtyard adequately provides ventilation and lighting for the private rooms on the first floor, while the patio is designated for the centralized placement of air conditioning units.
The eastern end of the structure is situated near the vehicle entrance of the scenic area, making it advantageous to locate the kitchen in this vicinity for efficient cargo transportation.
Additionally, the kitchen links the eastern ends of both the linear and Z-shaped buildings, functioning as a shared backstage area for both the community restaurant, which serves external patrons, and the children's restaurant, which caters to internal guests.
REDEFINE THE PLACE WITH MATERIALS AND CONSTRUCTION
The Ape-man Cave gained its fame for the discovery of Homo erectus fossils in the karst caves atop the mountain. As the cave represents the pinnacle of the entire scenic route, the buildings and structures in the forefront should not overshadow this main attraction.
The primary architectural considerations are how to harmonize with the gently sloping mountain ridge and enhance its guiding function. Therefore, the building adopts a "reclining" posture at the foot of the mountain, avoiding any resemblance to the cave's form or an antiquated architectural style.
Artificially bridging the temporal gap would only undermine the true value of historical relics. Instead, through a continuous grey space created by eaves galleries, the building assumes the role of a "guide", welcoming and humbly ushering visitors into the historical site.
Meanwhile, architecture possesses its unique way of "being present," striving to manifest its local characteristics through the choice of materials and construction techniques.
Tangshan is famous for its limestone geology, with its mountains draped in bamboo and wood, and home to a 500,000-year-old archaeological site. Consequently, the architecture employs natural materials like earth, stone, bamboo, and wood as its medium of expression.
These materials, once processed by human hands, become robust, enduring, and easy to work with, which might also have been the intent behind prehistoric humans' use of tools in caves.
Rammed earth walls, far from being mere simple fences, continue to play a pivotal role in architecture. The incorporation of modern materials like steel and cement has enhanced the crack resistance and waterproofing capabilities of these walls.
With the interplay of longitudinal and transverse walls, the elongated rammed earth walls not only serve as physical space dividers but also function as a central axis, around which other spaces can develop and attach. Engineered bamboo, an industrialized glued biomass material, gains prefabricated features through steel connection plates.
The engineered bamboo frame structure is designed to be independent of the rammed earth wall, enabling flexible internal space division based on functional needs. Furthermore, its light structural weight and small foundation requirements endow the building with remarkable adaptability for construction in areas nestled between canals and forests.
The small-scale lightweight steel structure also embodies the features of prefabrication. The elongated community restaurant is constructed with a steel frame structure system. The roof of the first-floor porch gradually ascends to that of the second-floor banquet hall, creating a double-eaved facade that faces the direction of pedestrian movement.
The roof truss utilizes a stressed ribbon structure to minimize the cross-sectional dimensions of the steel beams. Along the pond side, several waterfront dining booths are neatly arranged beneath long, horizontal eaves.
The kitchen's exterior wall is set apart from the eaves by a rammed earth wall. Additionally, the second-floor roof integrates with the rammed earth wall at its end, using the staircase's form to create a visual interlock. The building harmonizes elements like walls, eaves, and gardens to forge a new spatial order.
ARCHITECTURAL DETAILS IN DIALOGUE WITH THE ENVIRONMENT
Besides conveying a low-impact approach to the site through its compact size, transparency, and lightweight construction, the building also engages in a dialogue with the natural environment through its meticulous local details.
At the entrance of the community restaurant, several low walls constructed from rubble masonry delineate two platforms that gently slope down towards the water, creating a relaxed and inviting outdoor dining area.
Within the narrow courtyard, a series of water spouts extend from the concrete cap atop the rammed-earth wall towards the courtyard, while on the opposite side, a continuous internal gutter projects from the sloping roof of the first-floor children's restaurant, nestling seamlessly between the wall and engineered bamboo columns.
The water spouts channel rainwater from the internal gutter, with a concrete trough below catching the cascading water. This interplay of "inhalation and exhalation" is rich in Chinese cultural symbolism and also provides a picturesque backdrop for the restaurant in the courtyard.
The kitchen roof at the eastern end of the building doubles as an outdoor platform, offering a vantage point near the tree canopy with a view of the Yuanren Cave mountain, fostering a delightful outdoor dining experience. Windows act as a conduit for indoor occupants to connect with the outdoor scenery. In this design, the treatment of windows varies according to their locations.
The glass boxes, separated by eaves in the first-floor private rooms overlooking the pond, envelop diners in the outdoor ambiance, while the horizontal long windows in the second-floor banquet hall unfurl the mountain forest scenery like a painting along the interior walls.
The black titanium zinc plate metal roof contrasts sharply with the light, warm tones of the rammed earth and bamboo below, and the skylights and high side windows on the roof offer glimpses of tree tops and dappled light at the building's interior apex. These design elements continually foster a dialogue between indoor occupants and the outdoor environment.
CONCLUSION
The entrance space of the scenic area adjacent to the community is not just an exclusive feature of the scenic spot itself. The mountains, waters, and forests within this space also foster the local residents' lifestyles and traditions, rendering them shared assets of the community.
Hence, when delineating the boundaries of the scenic area, it is advisable to incorporate more versatility and inclusivity, addressing some of the community's functional deficiencies while mitigating the sense of alienation caused by rigid separation.
By creating more spaces for visitors to stay and explore, we can facilitate the seamless integration of architecture as a vibrant entity into both the community and nature, transforming it into a venue that fosters public engagement.

