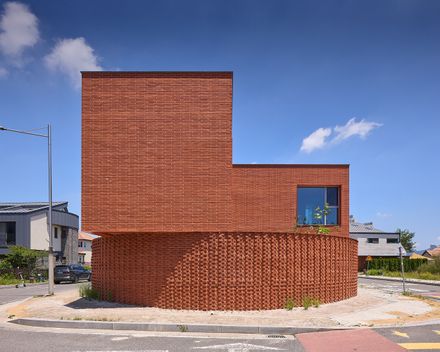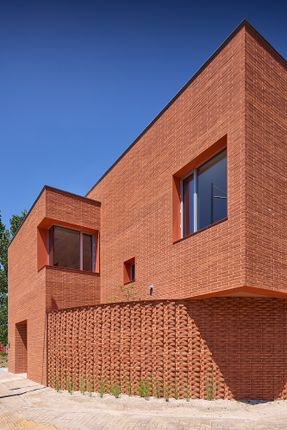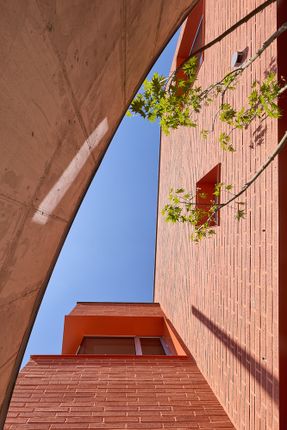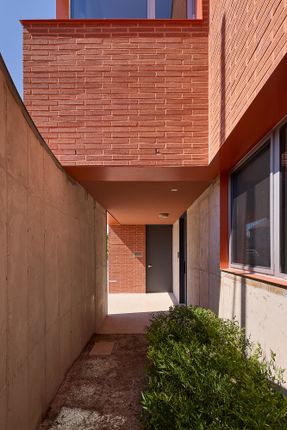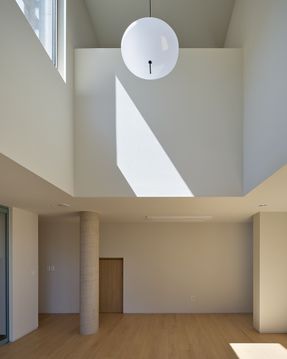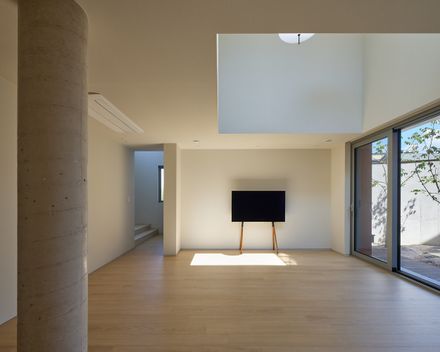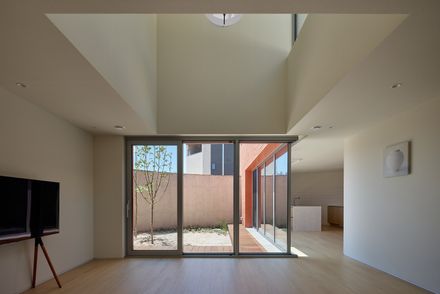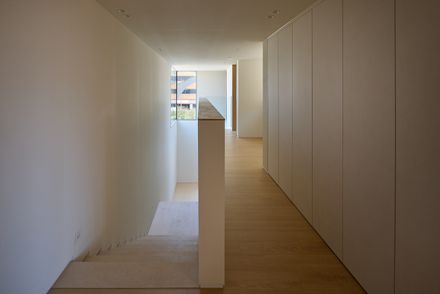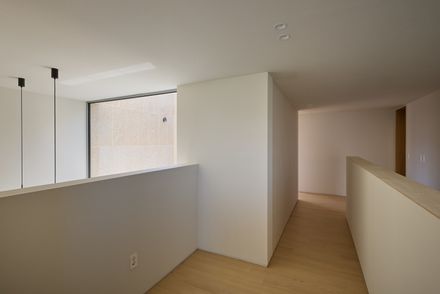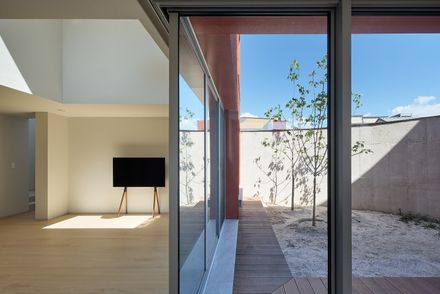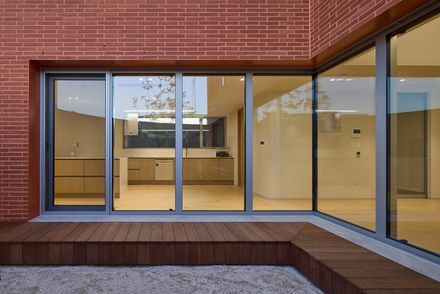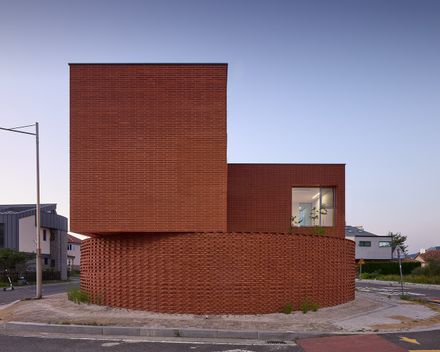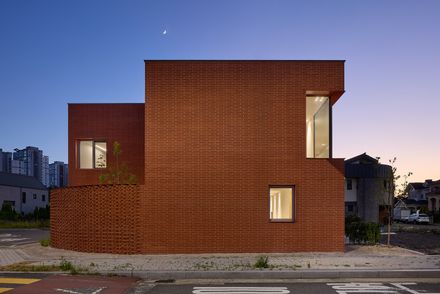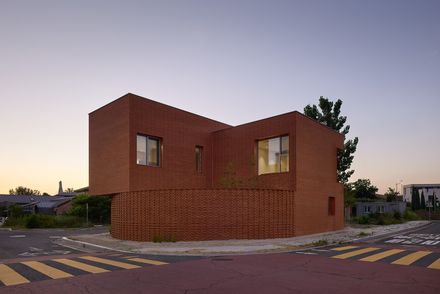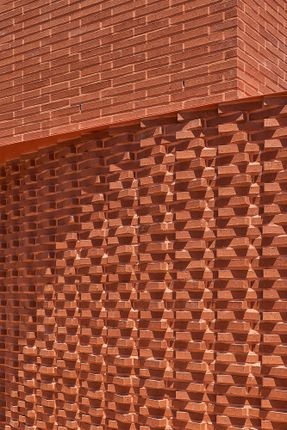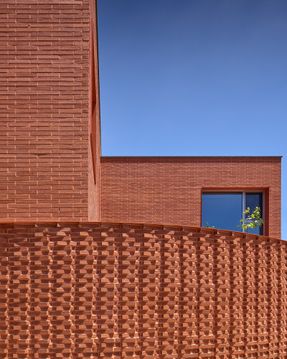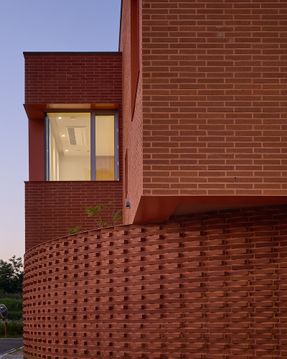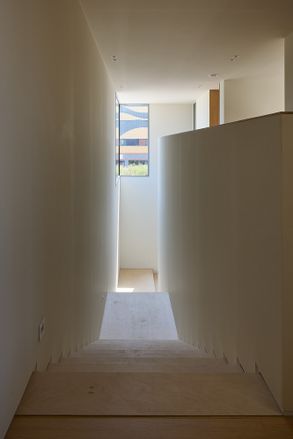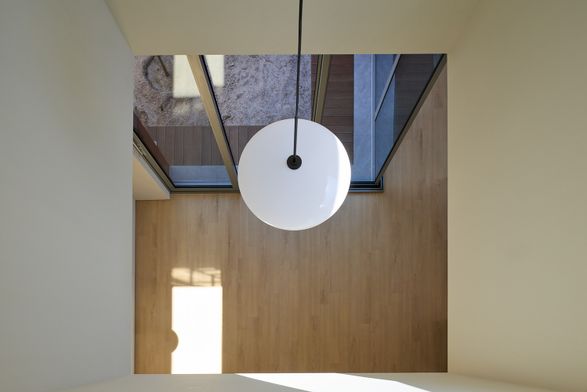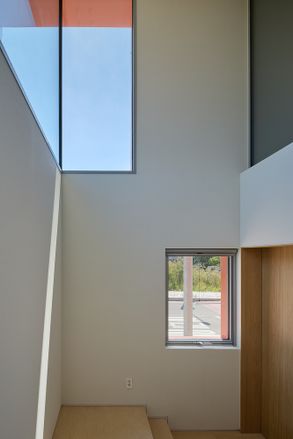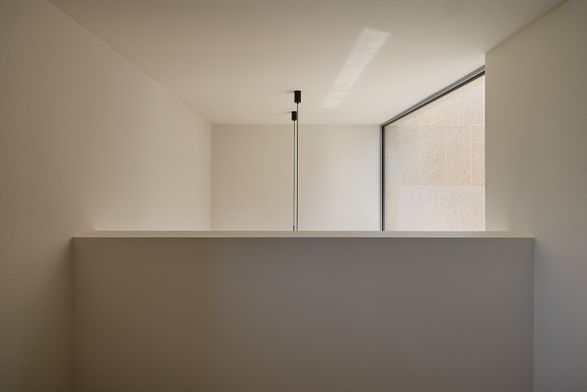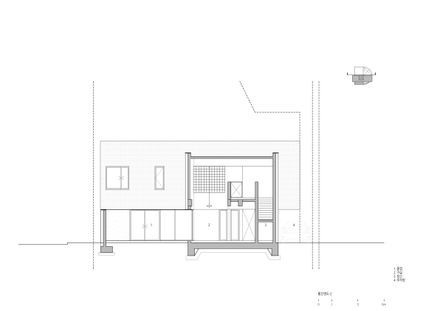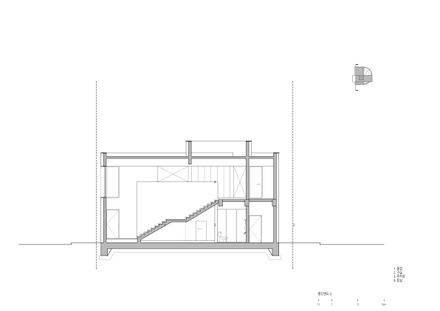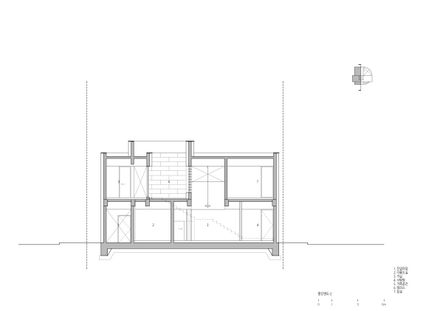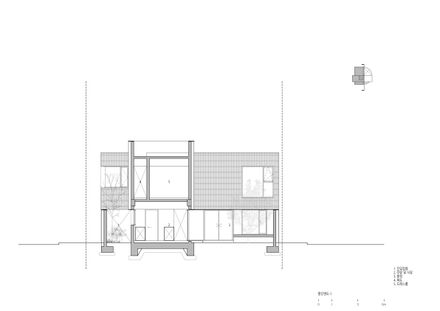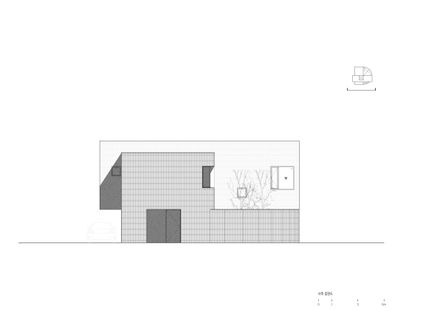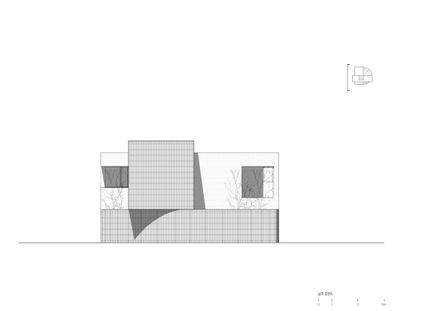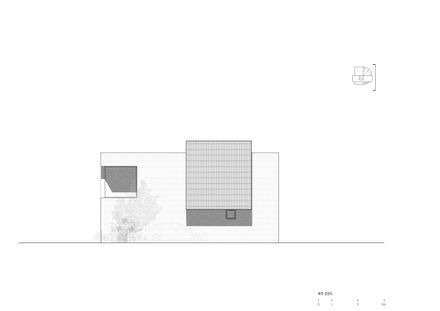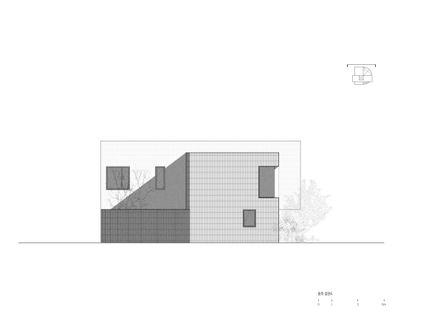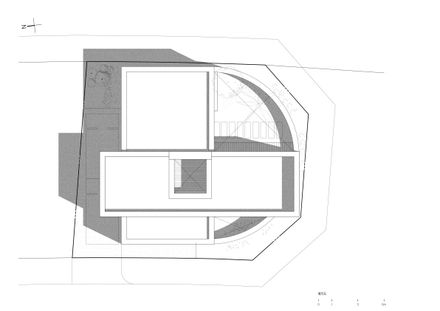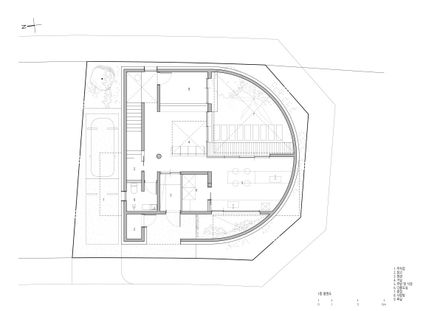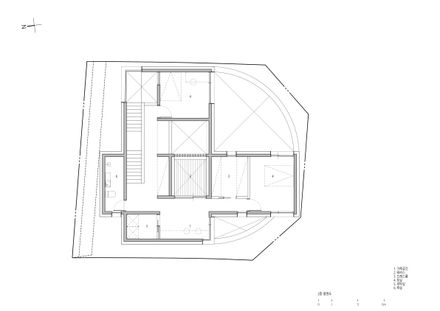
C104-9 House
ARCHITECTS
Aea_atelier Espace Architectes
LEAD ARCHITECT
Yun Sung young, Kim Saes Byeol
DESIGN TEAM
Kim Dong Wook, Choi Gwang Hyeon
PHOTOGRAPHS
Rohspace
AREA
120 m²
YEAR
2025
LOCATION
Jinju, South Korea
CATEGORY
Houses
English description provided by the architects.
C104-9 is located in Chungmu New Town, a planned residential district rather than an organically developed neighborhood.
The site is surrounded by a somewhat disordered urban landscape, so the design focuses on privacy and inward views instead of competing with the surroundings. Simple forms and carefully placed Madang allow the residents to enjoy open space, greenery, and natural light.
The house is built entirely of red wide-format brick. The slightly twisted, curved brick walls create a semicircular base, appearing sharp in detail but forming a soft and cohesive structure when seen as a whole.
Two volumes rest on this base, giving the house a clear and unified character.
The ground floor contains shared living spaces that connect directly to the garden, while the private rooms are located upstairs.
A central 'Madang,' visible from most areas of the house, acts as its core and allows the spaces to "breathe."
Movement between rooms is designed to be as important as the rooms themselves, with circulation and voids shaping the overall experience.
Though modest in scale, the composition of the forms frames views, controls light and shadow, and creates a calm interior world.
Over time, trees and plantings will grow into the Madang, softening the brick and bringing the house fully to life.
By using a single material, the design achieves continuity—turning separate volumes into one cohesive home.


