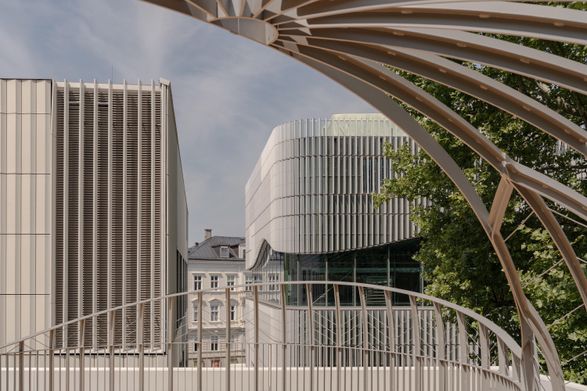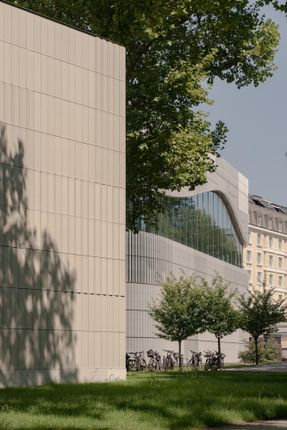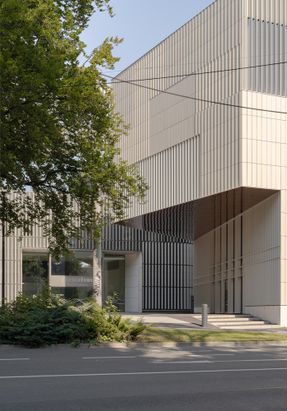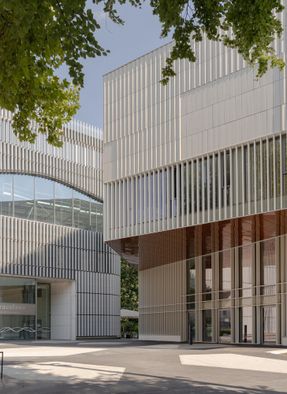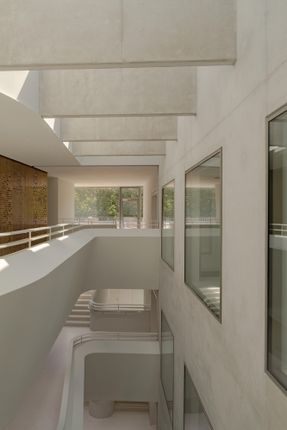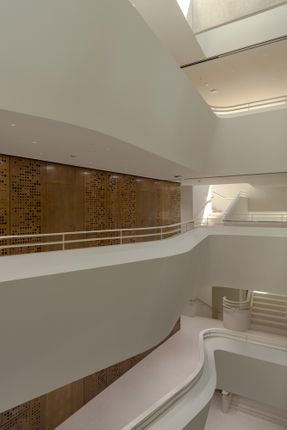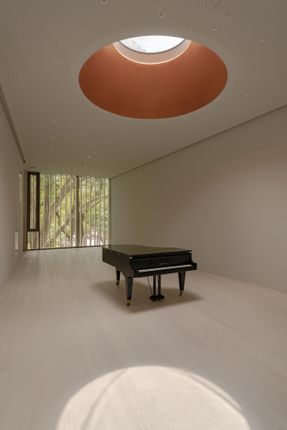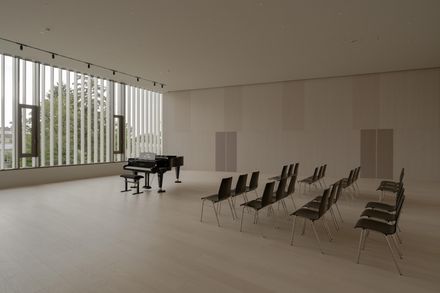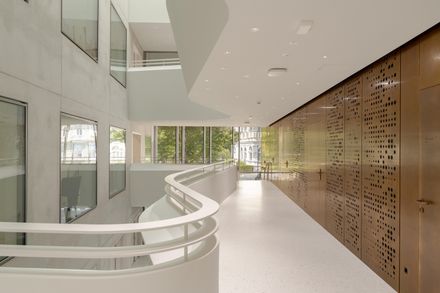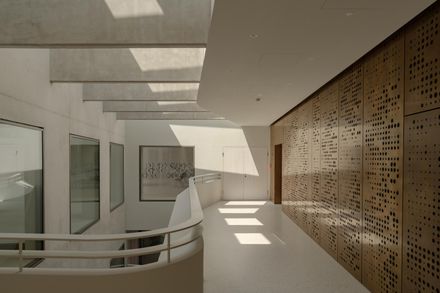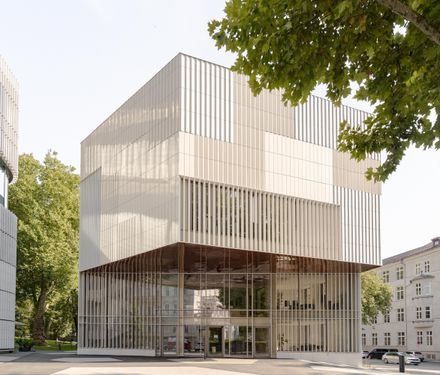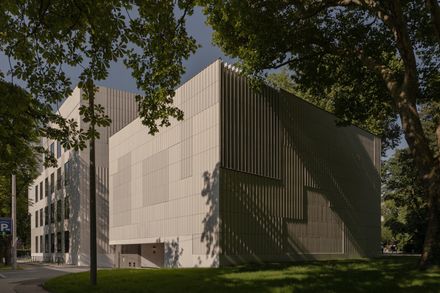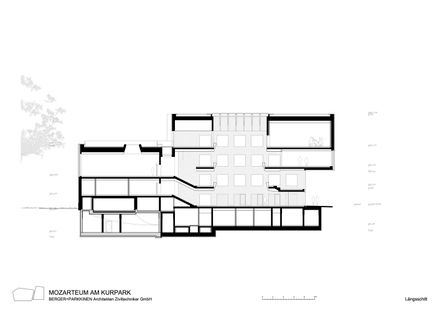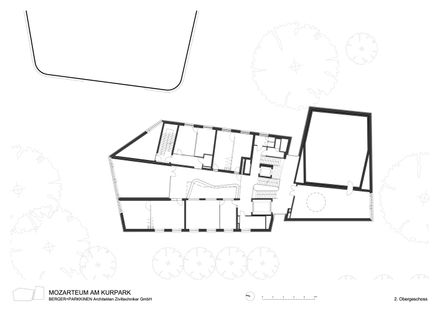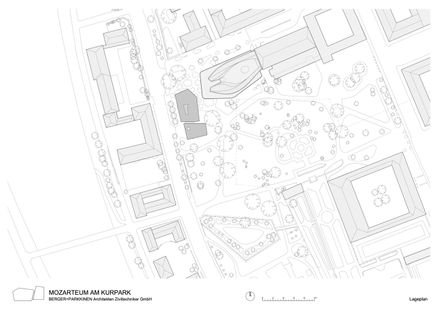UMAK Mozarteum University
ARCHITECTS
Berger Parkkinen + Architects
STRUCTURAL ENGINEERING
Baucon
CONSTRUCTION PHYSICS
Ingenieurbüro Rothbacher
MEP HVAC CONSULTANT
Haustechnik Dick + Harner
ELECTRICAL ENGINEERING
Technisches Büro Herbst Gmbh
ELEVATORS
Kone Ag
LIGHTING PLANNING
Bartenbach - The Lighting Innovators
LOCAL CONSTRUCTION SUPERVISION
Bleierer Baumanagment
VENTILATION
Bacon Gebäudetechnik Gmbh
DRY WALL INSTALLATION
Edelsbacher+staudinger Baugmbh
PROJECT MANAGEMENT
Bernhard Kaiser, Jana Raudnitzky, Lucas Schuh, Jure Kozin (Stellvertr. Pl)
DEMOLITION
Ragginger Rammtechnik Transport Und Erdbewegung Gmbh
HVAC
Markus Stolz Gmbh&co.kg
GROUND WORKS
Ragginger Rammtechnik Transport Und Erdbewegung Gmbh
ELECTRICAL INSTALLATIONS
Eas Stöckl
CONSTRUCTION
Rhz Bau Gmbh
PHOTOGRAPHS
Ana Barros
AREA
3877 m²
YEAR
2025
LOCATION
Salzburg, Austria
CATEGORY
University
English description provided by the architects.
In 2021, the architectural firm BERGER PARKKINEN + was commissioned to construct a new building for the Mozarteum University at the Kurgarten (UMAK) in Salzburg.
The Mozarteum University at the Kurgarten is located directly next to the Paracelsus Bad & Kurhaus, which was also designed by BERGER PARKKINEN + and completed in 2019. Both buildings now characterize the historic city center of Salzburg with their clear and distinctive architectural language.
For the design of the new building, the architects took their cue from the morphology of the adjacent spa gardens and the former fortifications. The aim was to make the transition from the Baroque grounds of Mirabell Palace to the Wilhelminian-style Markus-Sittikus-Straße tangible.
THE LOCATION
The plans for the Mozarteum University at the Kurgarten did not only relate to the building site itself, but to the entire surroundings of the inner-city parks – Kurgarten, Zwergerlgarten, and Mirabellgarten.
The main building of the Mozarteum University is located at the south-western end of this area.
The new building is part of an urban development concept that combines different structures – from Baroque to Wilhelminian to 20th century – while also forming a bridge between the parks and the city streets.
To this end, the UMAK was divided into two structures, which are staggered in height and size to match the surrounding buildings: the closed structure of Auerspergstraße on one side and the more open Schwarzstraße on the other.
As with the neighbouring Paracelsus Bad & Kurhaus, the main entrance is located on a newly created square at the corner of Schwarzstraße and Auerspergstraße.
THE INTERIOR
In keeping with its use as a university building, the ground floor of the building is open to the public. The heart of the building is the hall with natural skylights, which extends to the top floor.
The division of the building into two structures allows for the accommodation of large halls and practice rooms with special ceiling heights.
The powerful overhang of the upper floors above the entrance area emphasises the importance of the square in front and provides a view of the neighbouring Paracelsus Baths & Spa.
THE FAÇADE
Like the neighbouring Paracelsus Bad & Kurhaus, the façade of the UMAK is designed with ceramic panels. While open slats were used there, the UMAK has a closed, rear-ventilated ceramic façade.
This design takes into account the special requirements of an art university with a focus on music: individual rooms need daylight and ventilation, concert halls need large glazing, while studios need darkness and quiet.
The materials, colours, and proportions are based on the bathhouse, but at the UMAK, the slats are closed. Only in the large rehearsal rooms do fixed slats provide sun protection.
A uniform window format with integrated sun and glare protection was developed for the classrooms. The entrance area and the connection between the two buildings are generously glazed.

