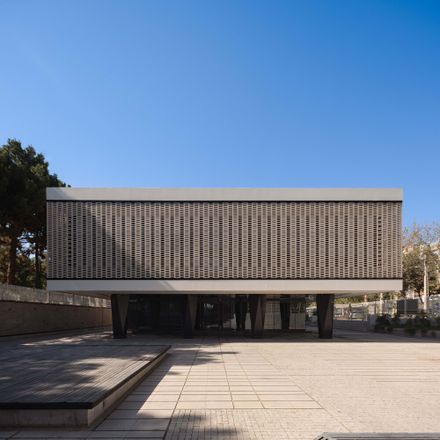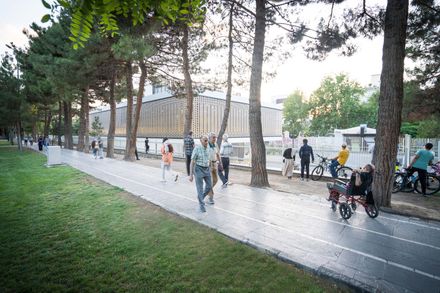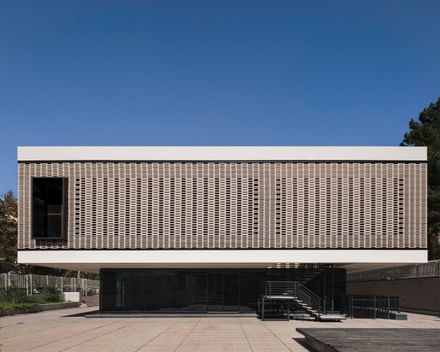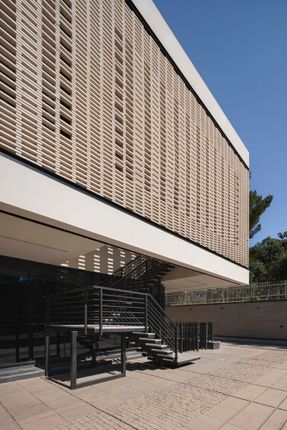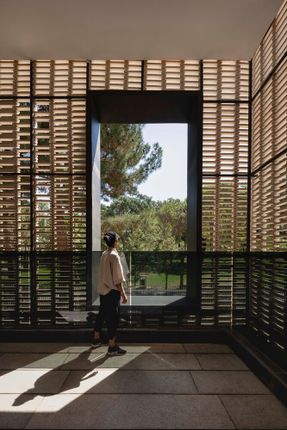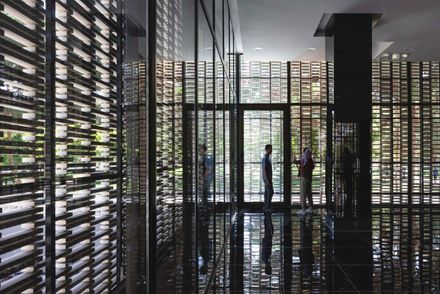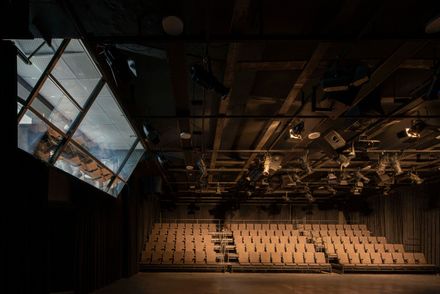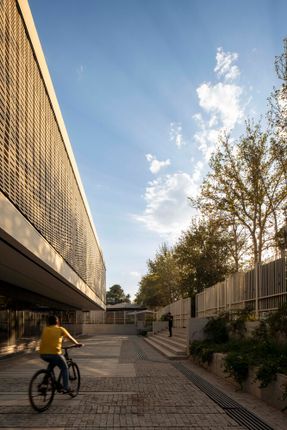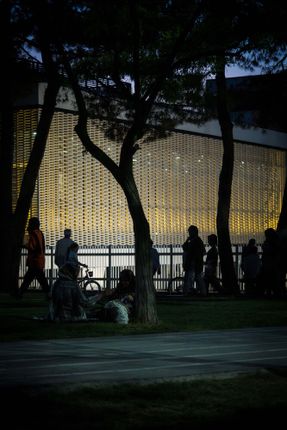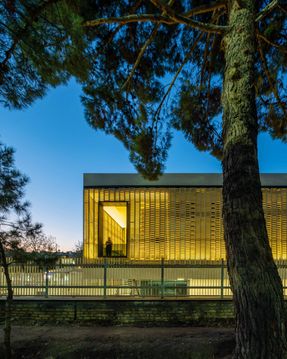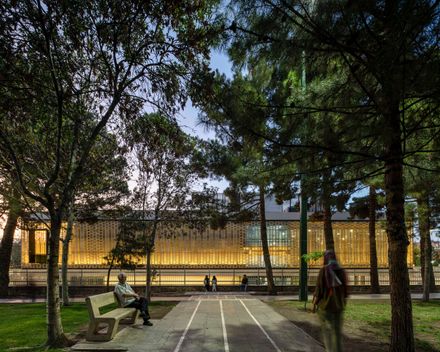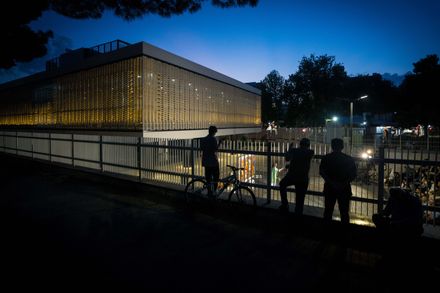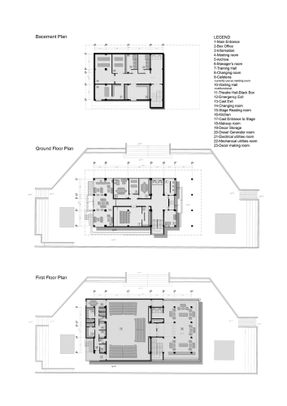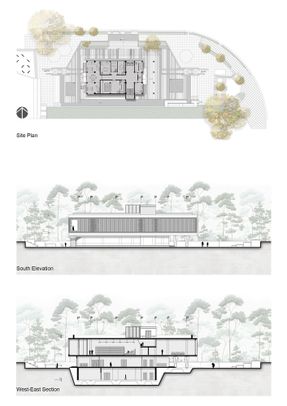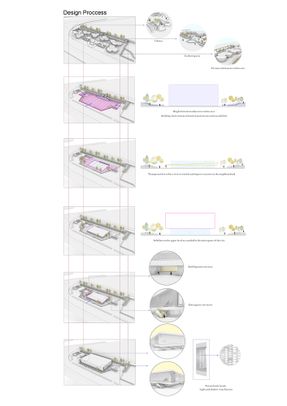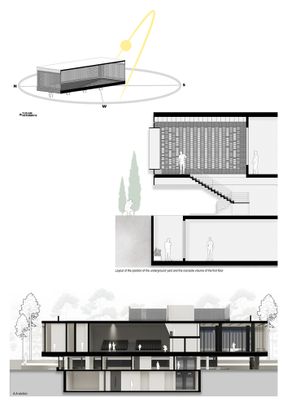City Theater Of Qazvin
CITY THEATER OF QAZVIN
Gri Co. (Golden Rectangle Idea Consulting Engineers)
ARCHITECTS
Gri Co. (Golden Rectangle Idea Consulting Engineers)
LEAD ARCHITECT
Mahdi Karimi, Samira Fadakari
TECHNICAL TEAM
Milad Norouzifar
DESIGN TEAM
Maryam Rahmani, Farzaneh Hosseini, Ali Nemati, Jafar Barkhordari
GENERAL CONTRACTOR
Maharband Sazan Alborz Co.
PHOTOGRAPHS
Deed Studio, Erfan Dadkhah
AREA
1970 m²
YEAR
2023
LOCATION
Qazvin, Iran
CATEGORY
Cultural Architecture
The current project is the City Theater of Qazvin, a two-story structure with a basement. After long years of waiting, this public building provides a suitable space for professional theater performances in the form of a Black Box.
It has also provided artists and theater enthusiasts with open spaces intended for street theater. The project was designed on a 2,200-square-meter plot acquired after demolishing an inefficient urban area, which included several stalls in disrepair.
The total floor area is 1,970 square meters. The ground floor of the building consists of a glass volume where the general project spaces, including theater rehearsal rooms, meeting and arbitration rooms, management offices, information desks, ticket sales, and a cafeteria, are located.
This glass volume serves as a base for the white cube above, where the main theater performance hall is located. The white cube is placed exactly above the glass volume, providing an abstract sense of suspension. The first floor (the white brick cube) includes the primary theater hall (the Black Box) along with its waiting area.
The basement floor includes restrooms, a workshop for set construction, storage areas, and utility spaces. This building was envisioned by the Qazvin Municipality in 2018 in response to requests from Qazvin theater artists, who lacked a professional venue to perform theater.
The municipality selected a plot adjacent to one of the city's most significant, large, and historic parks in the center of Qazvin City for this project. This land previously housed a number of run-down and inefficient stalls, which had become a social security problem and lacked functionality.
By acquiring and demolishing the majority of these stalls, a suitable plot for constructing the new city theater project was created. Consequently, this urban space was effectively revitalized with the construction of a new public cultural center. Currently, only three of the said stalls remain, as the municipality was unable to acquire them.
Consequently, the project site was adjusted in the later design stages to account for these remaining stalls. When our team was selected to design the project, all of the stalls with clear signs of wear and tear and poor social conditions were still in place. Thus, transforming an inefficient urban space into an active, dynamic, and safe environment became our primary design objective.
We were ordered to design the project and prepare its construction plans in an extremely short timeframe of less than two months. This short deadline was a significant challenge for the design team.
Another critical challenge was the height restriction of the building due to its proximity to the city's large, historic park. The total height of the main floors could not exceed 8 meters above street level. However, the theater required a minimum ceiling height of 5 meters, along with the need to accommodate additional spaces.
Considering the small area of the site and the necessary spaces for this cultural complex, we concluded that we need to design the building with three floors. The Main hall space, with a seating capacity of 220, required the most surface area.
Thus, it was placed on the first floor, which is the largest one in the building. Meanwhile, additional spaces were placed across the ground and basement floors.
To ensure the three-story building did not exceed the 7-meter height limit, we excavated the site by 2 meters and placed the ground floor in said lowered area. Additionally, we designed a basement. The first floor, which required the most height for the theater hall, was positioned on the ground floor.
This approach accommodated all the necessary spaces for the project and resolved the height issue. Additionally, the excavation created ledges that were designed as wide steps that provide seating for passersby in the parks and street performance spectators around the theater building.
As a result, the building integrates seamlessly with its surrounding urban environment, including the street, park, and sidewalks, and has become a vibrant and active part of the community.
Theater artists visit this building daily to rehearse their performances or read plays. Children come to enjoy puppet shows alongside their classmates and friends, and theater enthusiasts watch performances each night.
People even gather there on special religious days to watch religious performances known as Ta'ziyeh. Instead of the old, dilapidated stalls, people who regularly exercise in the park in the mornings now see a porous white brick structure that has transformed the urban landscape in a unique fashion.
The site was located adjacent to Mellat Park in Qazvin. Two key points were the focus of this project's design:
-1 First, the proximity of the project to the aged trees and vibrant greenery of Mellat Park
-2Second, turning the building into a hub for theater artists and dramatic arts enthusiasts. This was particularly important as Qazvin previously lacked a professional theater venue.
Consequently, we needed to refrain from designing a rigid structure that would obstruct the park's green landscape. This posed a paradoxical challenge with the building's theater purpose, which needed to take shape within a rigid "Black Box".
Qazvin's theater community had requested the construction of a "Black Box" style performance hall since this type of facility was previously unavailable in the city. We encased the black box theater inside a light and porous white brick box to resolve this paradox.
To improve the visual lightness and create a sense of suspension in the form, we cantilevered the structure above a glass box. Then, we excavated the site and placed the boxes inside the sunken courtyard in order to create the necessary height for the theater hall.
Using this method ensured that the building's height did not obstruct the park's views. Additionally, the porosity among the volumes allowed for a constant visual connection between the building's exterior and interior. The brick curtain was constructed using a dry technique (without mortar).
The space between the bricks was filled with custom-designed Teflon components that were molded explicitly for this project. This brick curtain has transformed the waiting hall on the first floor into a unique environment.
On one side, the interplay of light and shadow through the spaces in the bricks creates an atmosphere that changes throughout the day. On the other side, there is a constant visual connection between those inside the waiting hall and the park and street outside.
This allows those inside to clearly experience the presence of the park trees. Since this floor is level with the park's height, visitors can enjoy views of people strolling through the park and the street, the flight of birds, the movement of tree leaves, and the natural beauty of the surroundings from inside the waiting hall. This transparency, light, reflections, and open views in the waiting hall have a meaningful contrast to the performance hall.
As visitors exit this transparent space and enter the dark and dimly lit performance hall, their connection to the city is utterly severed. Then comes the time to witness and concentrate on the play the directors have prepared for them.
To invite the public to this site, wide staircases were designed on three sides. These steps serve as seating for watching street performances and also provide a great area for citizens to gather and spend time.

