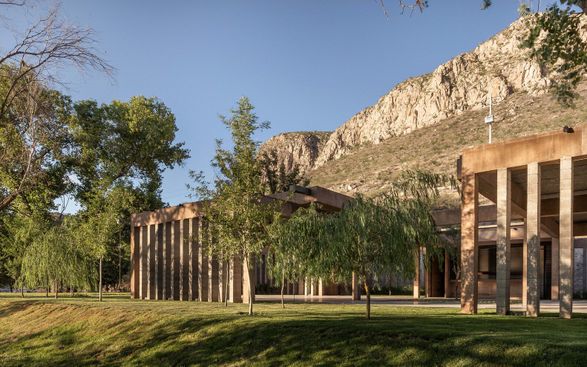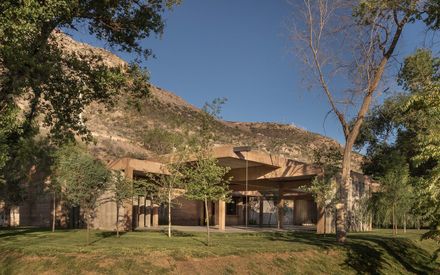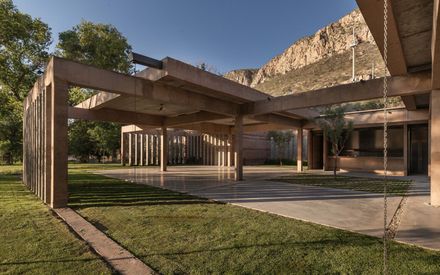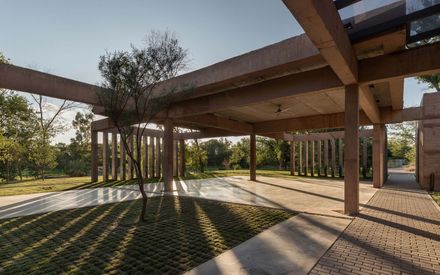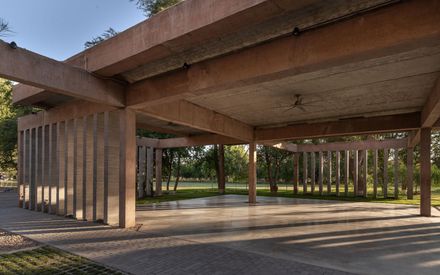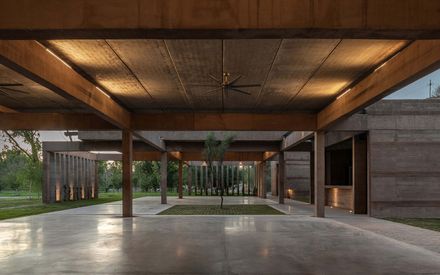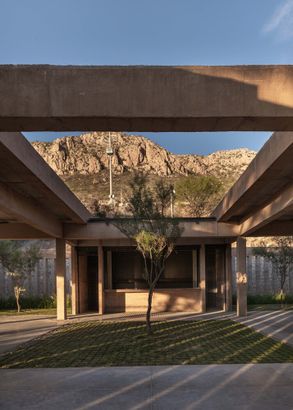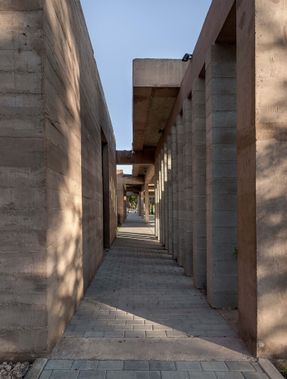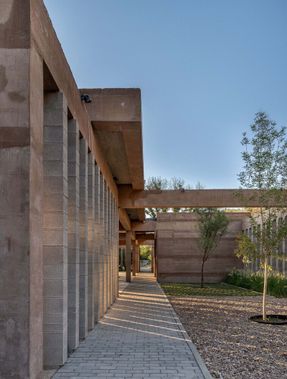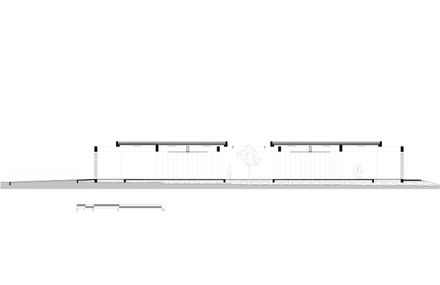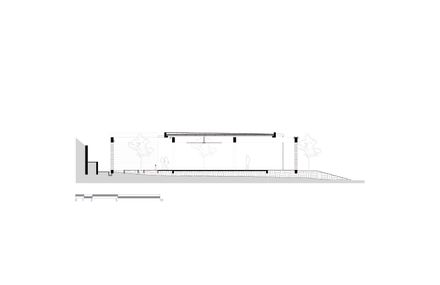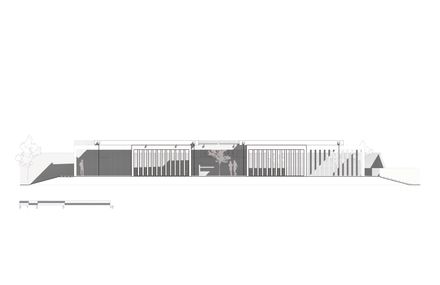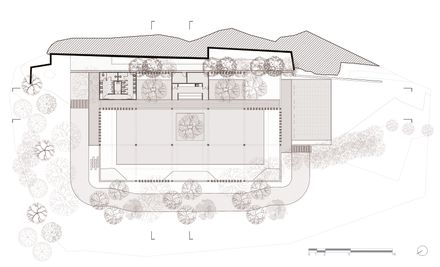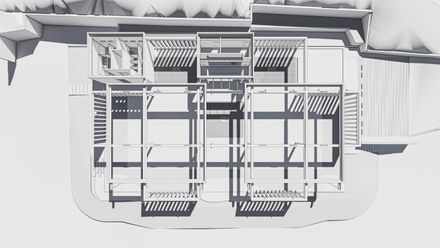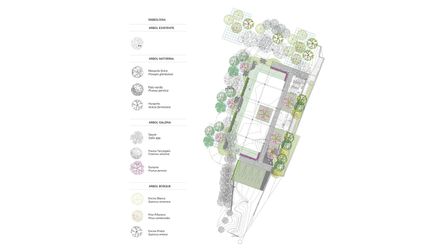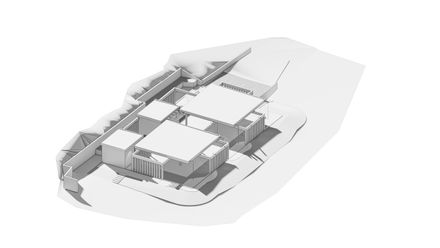ARCHITECTS
OficinaTransversal
LEAD ARCHITECT
Cesar Heredia, Evangelina Guerra
DESIGN TEAM
Donaji Jimenez, Nicol Romero
ENGINEERING AND CONSULTING > STRUCTURAL
Preforte
ENGINEERING AND CONSULTING > LIGHTING
Construlita
ENGINEERING AND CONSULTING > CIVIL
Servicios Administrativos Gcc
MANUFACTURERS
Construlita, GCC
PHOTOGRAPHS
Ricardo Arellano
AREA
850 m²
YEAR
2025
LOCATION
Chihuahua, Mexico
CATEGORY
Pavilion
The structure designed to host multiple corporate social events is located in a special setting, at the edge of the urban sprawl between the Sacramento River and the Sierra de Nombre de Dios, and is conceived as a habitat that integrates with and frames the landscape.
The pavilion sits at the foot of the hill, next to an existing masonry wall, among large trees and on a raised embankment designed to level and elevate the views towards the surroundings.
It is organized around a grid of concrete frames that support the roofs and create a sequence of patios and shaded spaces, where movement, light, air, and vegetation become the main features and invite users to relax from the everyday routine.
The raw material in various formats is concrete. The structural elements made on-site were pigmented in earthy tones, while prefabricated elements such as blocks, cobblestones, and the hollow core slab system were worked in natural colors, aiming to create a cozy and timeless place that blends with the landscape.
To enhance the climatic comfort and biodiversity of the site, a palette of desert, gallery, oak forest, and ornamental ground cover vegetation was integrated, which over time and with maturation will establish another layer that embraces the place.
The pavilion is a piece of architecture designed for permanence, recognizing the essence of the environment and the expressiveness of the volumes under light.

