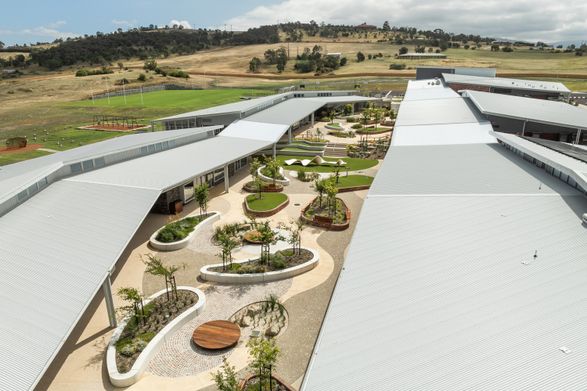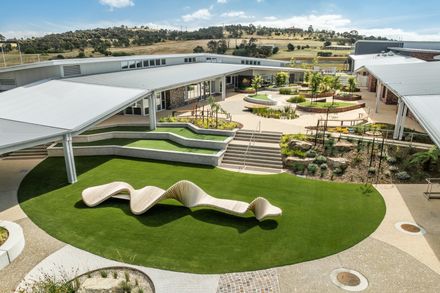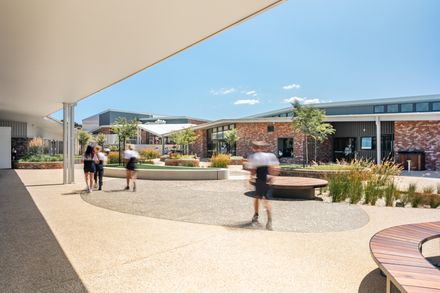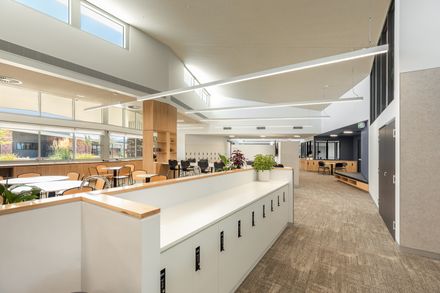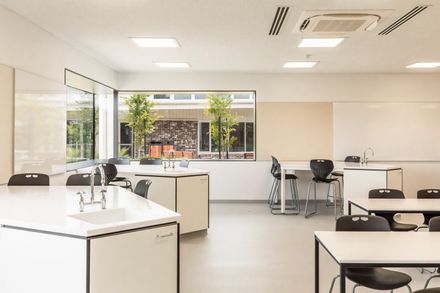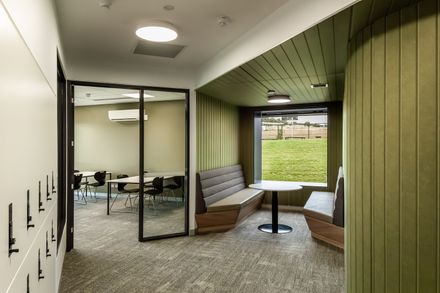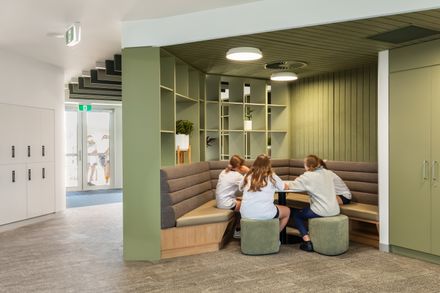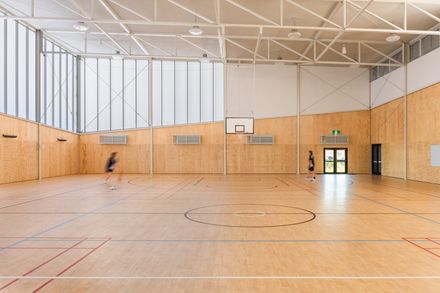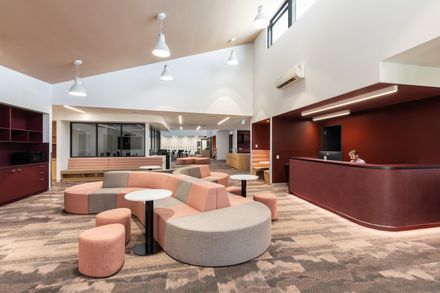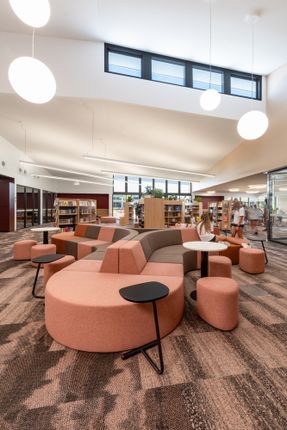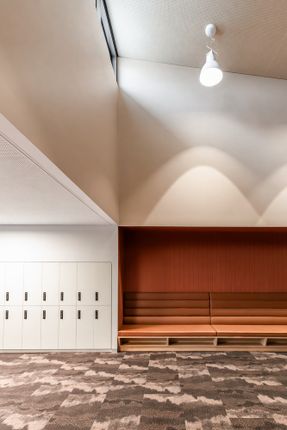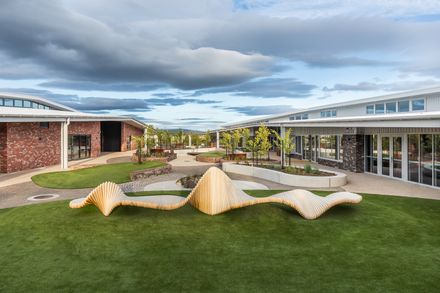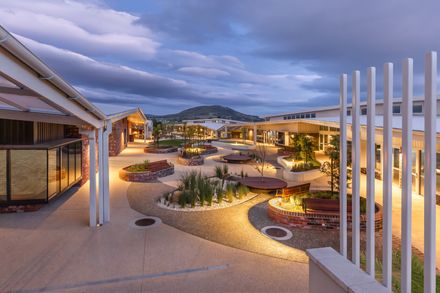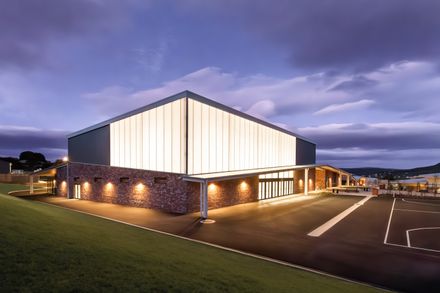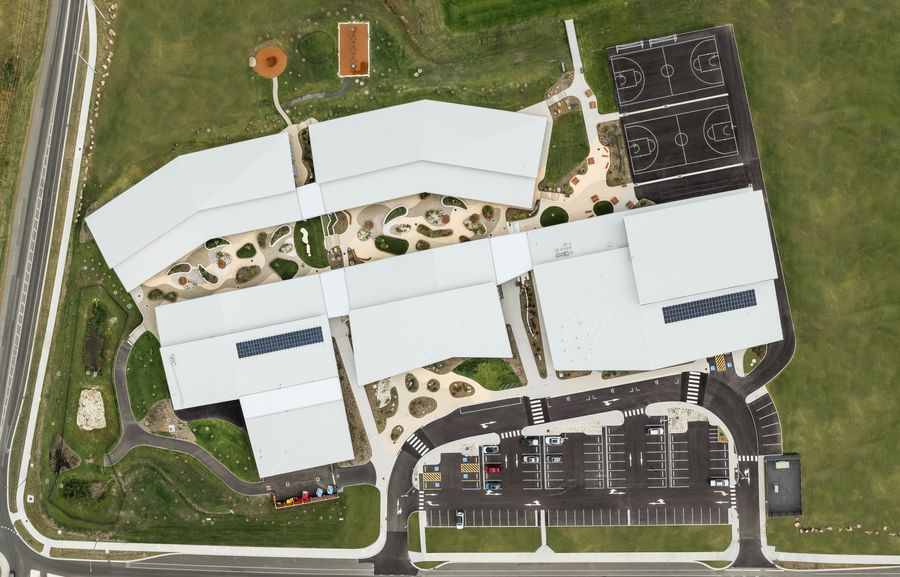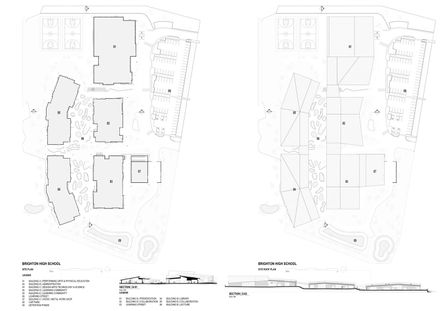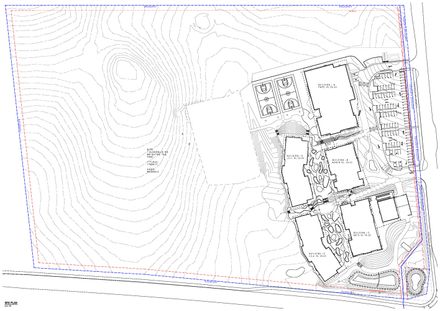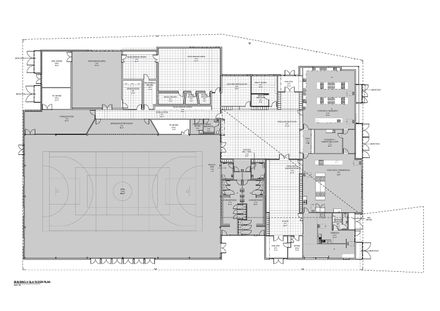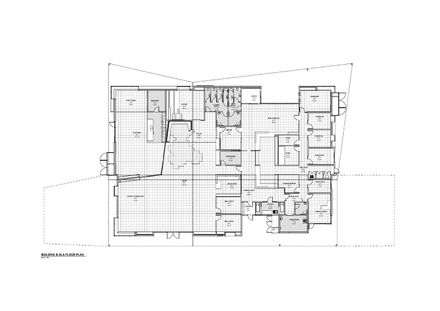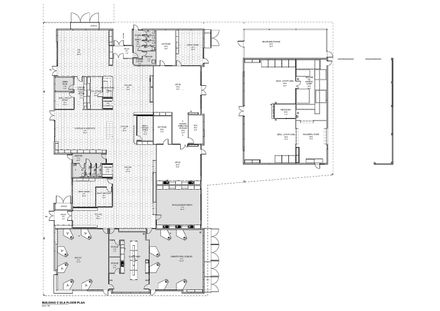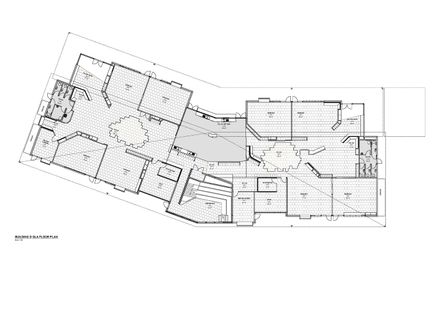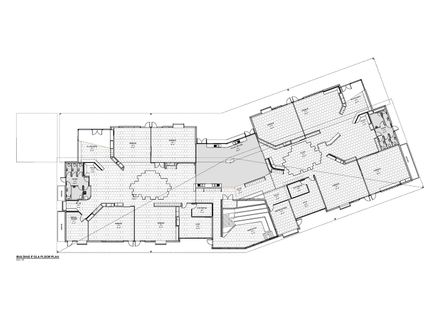Brighton High School
ARCHITECTS
Jawsarchitects
LEAD ARCHITECT
Chris Egan
LANDSCAPE ARCHITECTURE
Playstreet
LEAD TEAM
Scott Verdouw, Hanz Lee, Thomas Avery, Kaelan Durbin, Tian Yao
INTERIOR DESIGN
K2ld Architecture
PHOTOGRAPHS
Natasha Mulhall
AREA
7602 m²
YEAR
2024
LOCATION
Battery Point, Australia
CATEGORY
Schools
Catering for up to 600 students across years 7-12, Brighton High School is an aspirational and inclusive education environment with an emphasis on contemporary indoor and outdoor learning spaces.
The Jordan River / Kutalayna is a familiar feature of this landscape, the valley providing a strong geographical connection between the high school and the primary feeder schools upstream.
Kutalayna has been an informal boundary for Palawa / Tasmanian Aboriginals over many thousands of years, distinguishing the lands of the Big River people from those of the Oyster Bay people, with both groups coming together here regularly for special occasions.
Drawing on this traditional land use, the master planning of the school is defined by two interdependent precincts, turned inwards to embrace a central gathering space, creating a strong connection to the area's sense of place.
This narrative provides an opportunity for students to form an appreciation of the Palawa history of the region, and facilitates an efficient layout that supports a contemporary pedagogical framework.
The northern side of the school provides a civic edge, defined by structures of a more community-based nature.
The buildings are single-storey and domestic in scale, providing a familiar and welcoming introduction.
The more permeable Learning Communities shape the southern edge, with structured teaching spaces on the perimeter connecting with landscaped areas as a means of positively contributing to the students' overall wellbeing and learning outcomes.
The central Learning Street forms a natural divide, providing an immersive, sinuous landscaped space catering for school gatherings, informal learning, quiet contemplation, and passive recreation.
Expanding on the design narrative, the geomorphology of the land occupied by the two Aboriginal mobs is referenced in the form, massing, and texture of the buildings.
Patterned brickwork helps define a cohesive visual language, with colour variations distinguishing coastal and highland environments on either side of the Learning Street.
A sweep of folded roofs draws on the topography of the surrounding hills, their layering a metaphor of canopy trees and understorey vegetation.
Highlight windows separate roof planes to create spaces of varying heights, tailored to meet specific pedagogical needs and allow natural light to filter into the central collaboration spaces.
The lower roofs create a human scale, extending beyond the face of the buildings to provide covered ways on either side of the Learning Street, a meeting place to share knowledge and friendships through respectful interaction with each other and connection to place.

