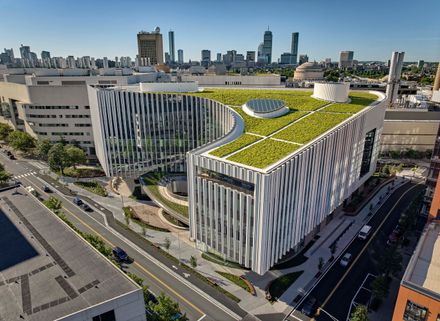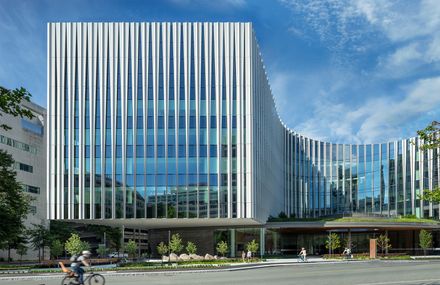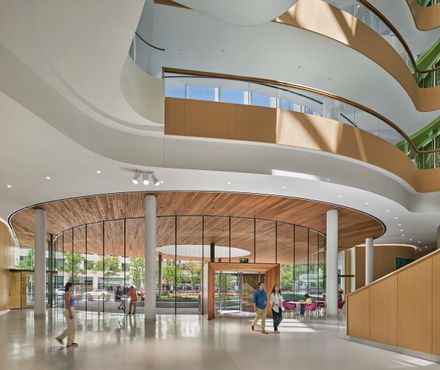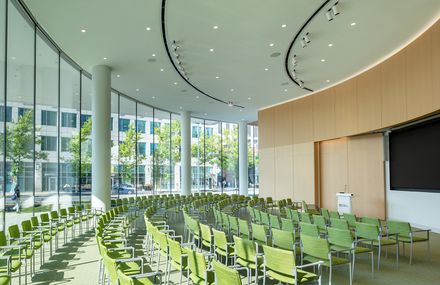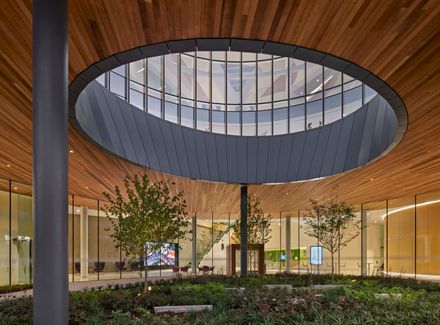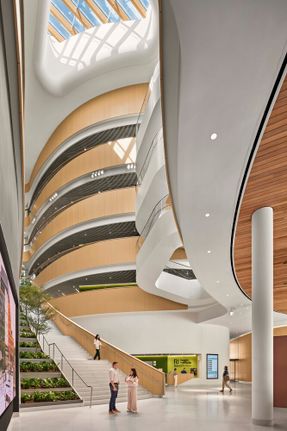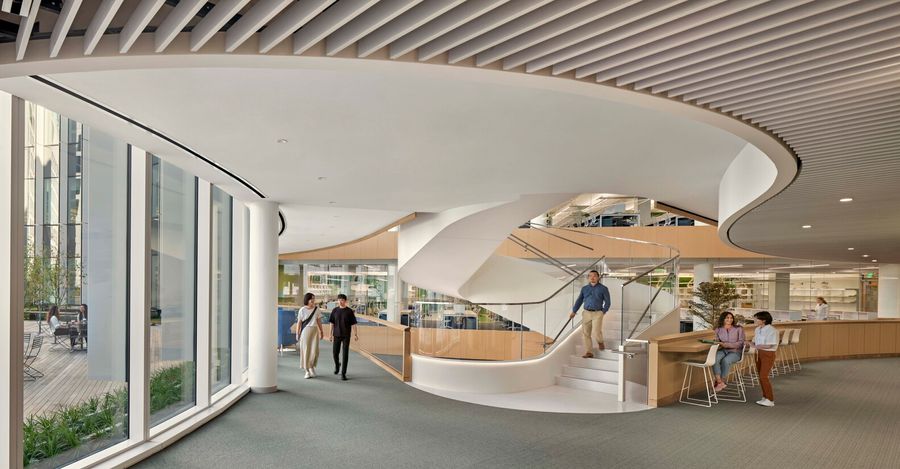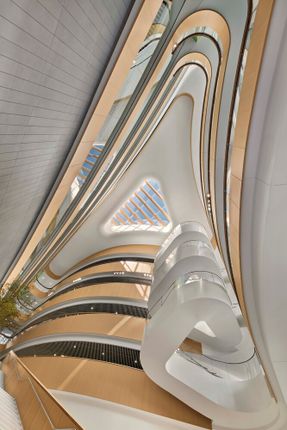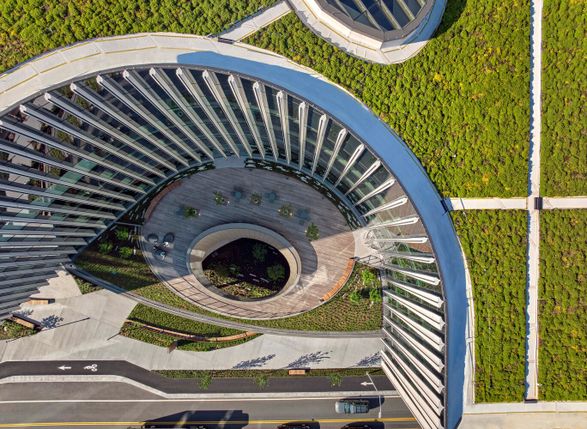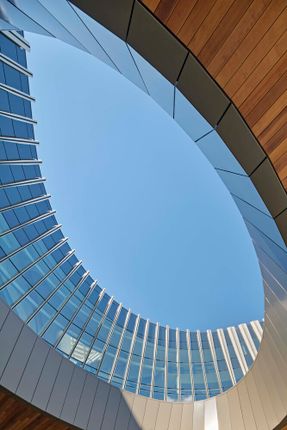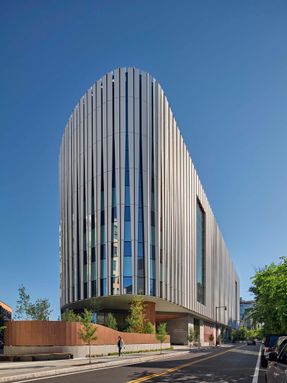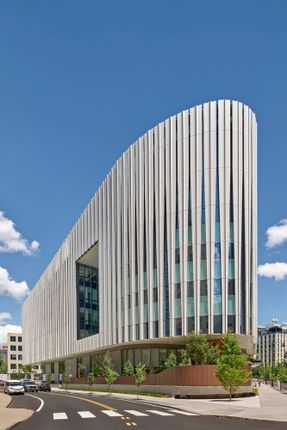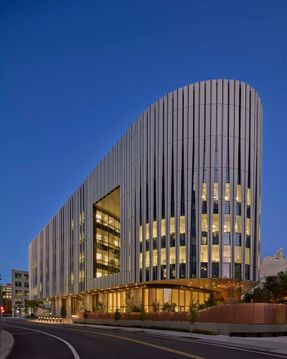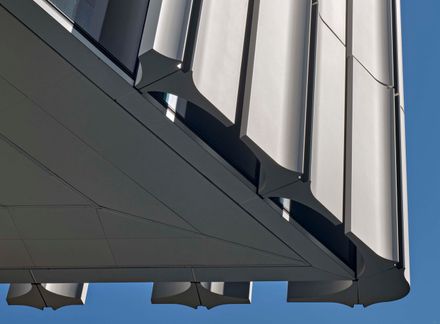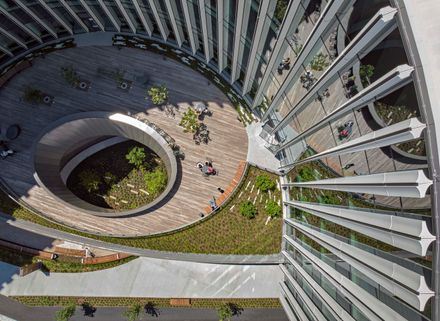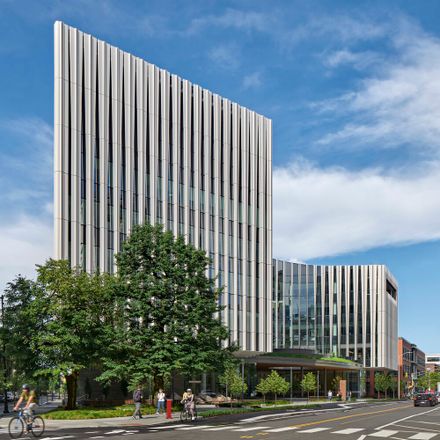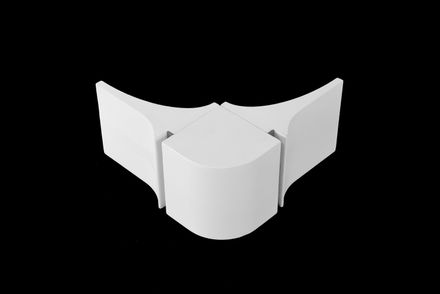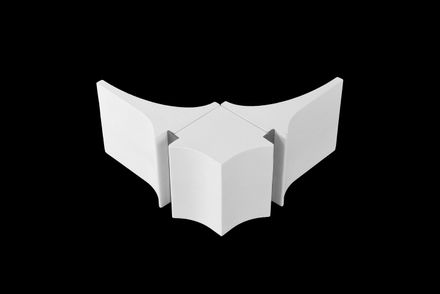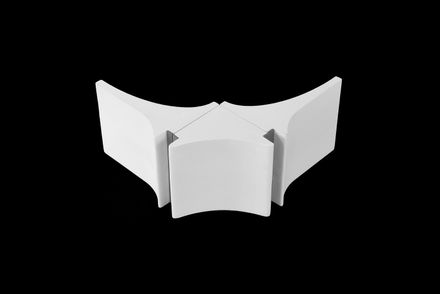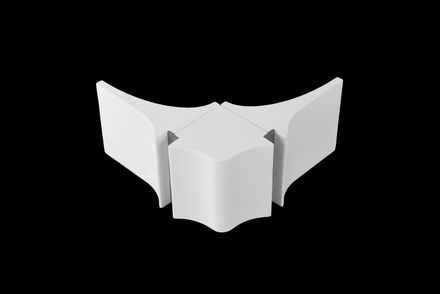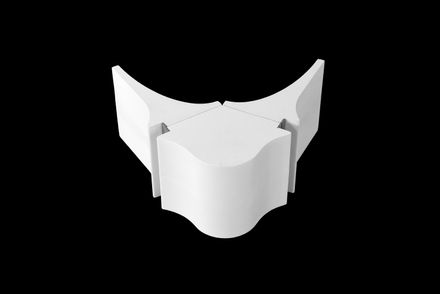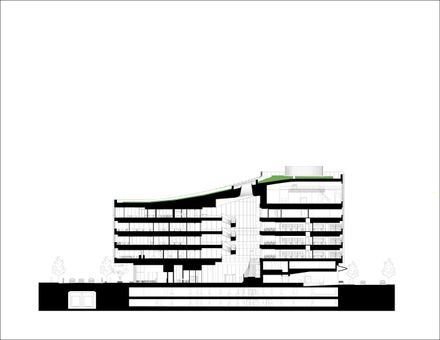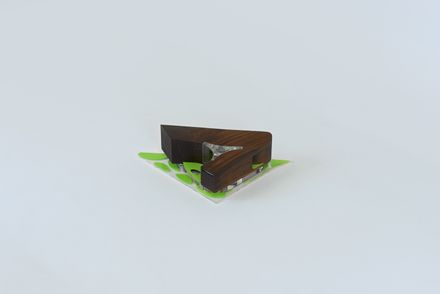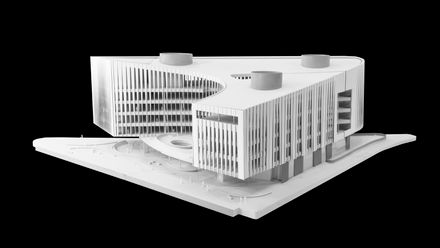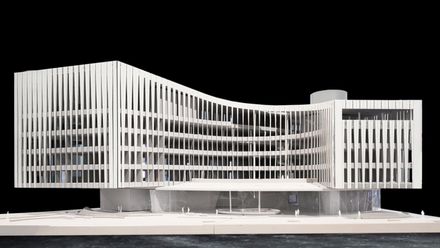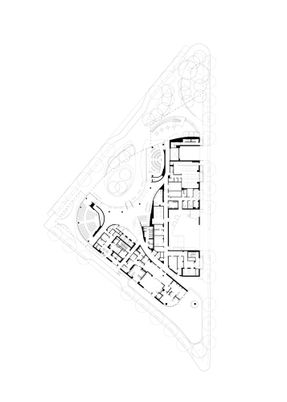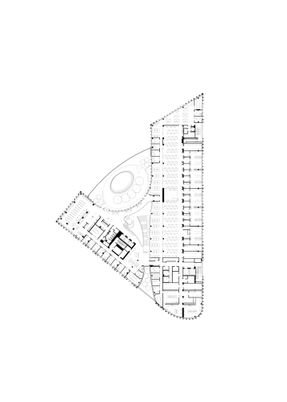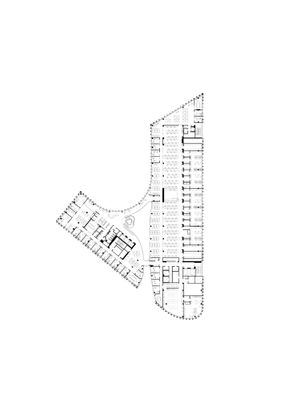
The Ragon Institute
ARCHITECTS
Payette
LEAD TEAM
Stuart Baur, Wesley Schwartz
DESIGN TEAM
Emilio Cardarelli
OFFICE LEAD ARCHITECTS
Kevin Sullivan, Michael Hinchcliffe
MANUFACTURERS
Fabbrica, Stonepeak Ceramics, Unicel Architectural
ENGINEERING & CONSULTING > STRUCTURAL
Arup
ENGINEERING & CONSULTING > MECHANICAL
Arup
ENGINEERING & CONSULTING > LIGHTING
Arup
ENGINEERING & CONSULTING > ACOUSTIC
Acentech
ENGINEERING & CONSULTING > OTHER
Snyl
ENGINEERING & CONSULTING > ELECTRICAL
Arup
ENGINEERING & CONSULTING > ENVIRONMENTAL SUSTAINABILITY
The Green Engineer
GENERAL CONSTRUCTING
Consigli
PHOTOGRAPHS
Robert Benson , Warren Jagger
AREA
32300 ft²
YEAR
2024
LOCATION
Ambridge, United States
CATEGORY
Healthcare Architecture, Research Center
English description provided by the architects.
The Ragon Institute is a unique union of Mass General, MIT, and Harvard at the forefront of infectious disease research, such as HIV-AIDS and COVID-19.
Its new 323,000 GSF home is located on a free-standing triangular site along Main Street at the edge of Kendall Square and the MIT Campus.
Cantilevered dramatically on 3 corners, the design approach embraced the unusual triangular site as a singular object by floating the mass above a continuous band of landscape on all sides and seamlessly navigating the gateway site and its varying alignments with the gentle sweep of its mass: its green roof fluidly sloping downward three stories around the block.
The elliptical Courtyard Sweep carved into the mass further scales the profile and provides a dynamic silhouette along Main Street; it is an extension of the organically shaped atrium that defines the heart of the institute.
The restrained palette and graceful curves of the Ragon Institute stand in stark contrast to the hard-edged smorgasbord of corporate architecture in Kendall Square.
Unlike the surrounding buildings, the Ragon Institute is set back from the street wall to create a continuous Linear Park along Main Street.
Its minimalist exterior is distinctly soft and light, clad with a continuous vertical array of scalloped aluminum sunshades that wrap the building's performance-driven façade, gently tapering apertures in response to changes in the research program and climatic orientation.
ISLAND OF GREEN
An intricate network of public open spaces creates a climate-resilient landscape covering the roof and the underground parking garage below the site, reestablishing the idea of an Urban Forest in Cambridge.
Signature landscape spaces include the Linear Park along Main Street, the Oculus Garden at the main entrance, the Cantilever Terrace facing Technology Square, the Day Care Garden facing the MIT Campus, and the private Courtyard Garden perched one floor above Main Street.
GROUND FLOOR MATERIALITY
On the ground floor below the floating cantilevered mass, the material palette takes its cues from warmer landscape tones with highly textured Vals Quartzite wall panels, anodized copper loading dock doors, and anodized copper garden walls.
The textured staccato of the sunshades lends a dynamic quality and a sense of movement to the composition, with their matte textured finish alluding to the timeless qualities of the stonework on the original MIT, Harvard, and Mass General buildings (Killian Court, Harvard Hall, and the Ether Dome).
PERFORMANCE STRATEGIES
The Ragon Institute weaves performance into every layer of its design. Parametrically modeled sun‑shades, vetted for energy yield and embodied‑carbon impact, pair with a low‑carbon timber curtain wall and triple glazing.
Program zoning lets air cascade from write‑up spaces to labs, and an all‑electric‑ready HVAC system delivers a 61 % energy savings, equal to the annual use of 716 homes.
Recovered lab‑purification water and mechanical condensate feed irrigation, a site water feature, and the cooling tower, while green roofs and stormwater measures manage rainfall.
Elevated above the floodplain, the building protects its below‑grade garage.
Abundant daylight, operable windows, indoor‑outdoor gardens, red‑list‑free materials, and generous fresh‑air rates foster biophilic, healthy spaces



