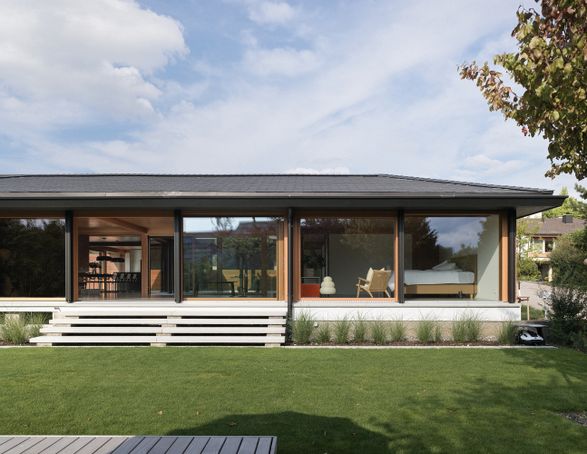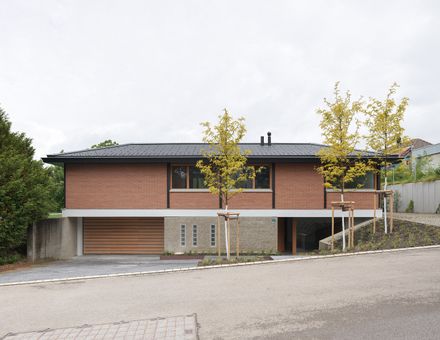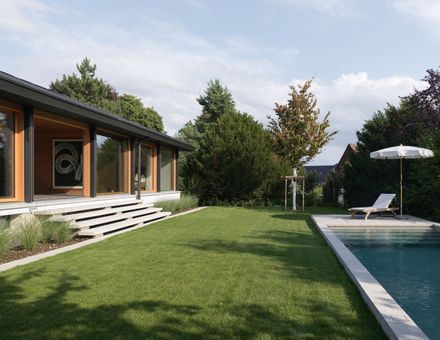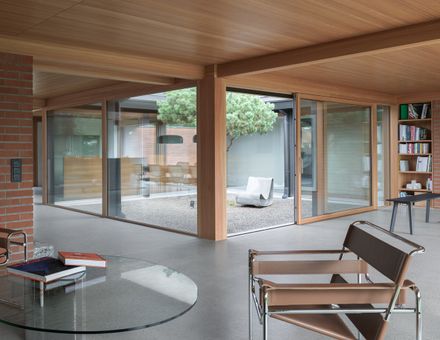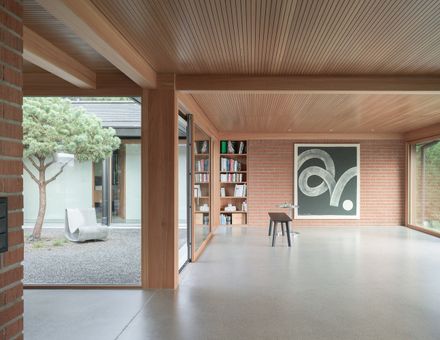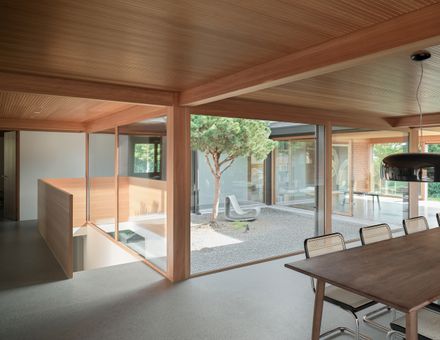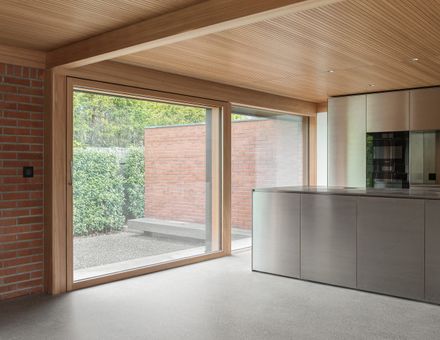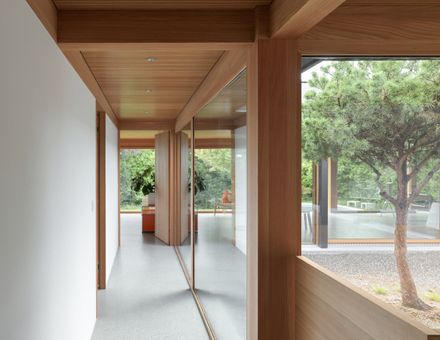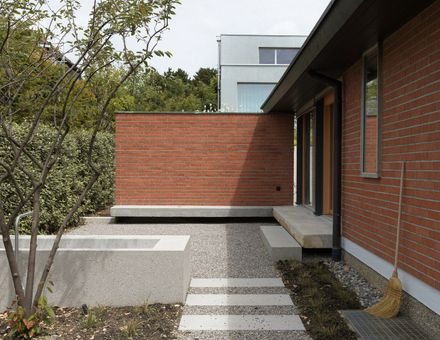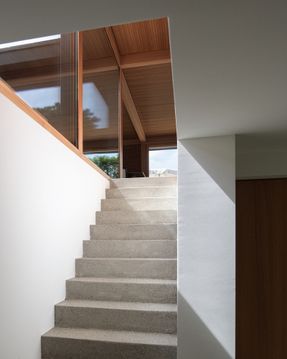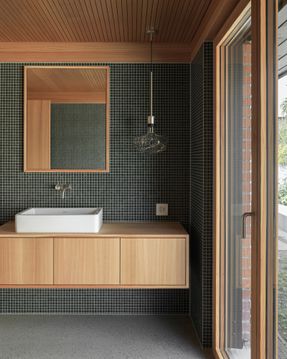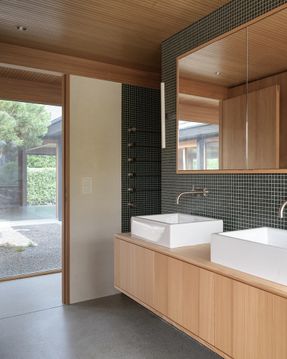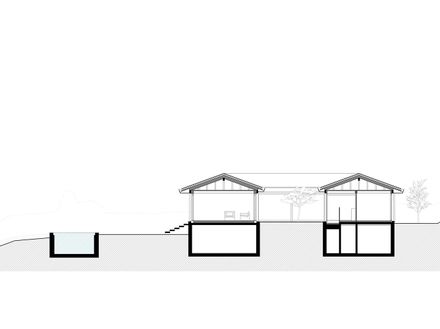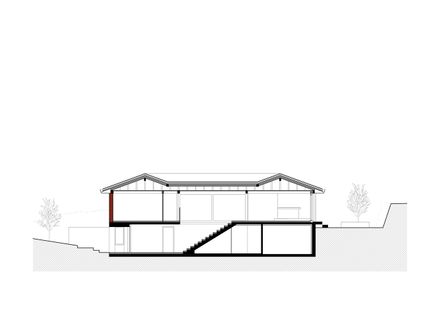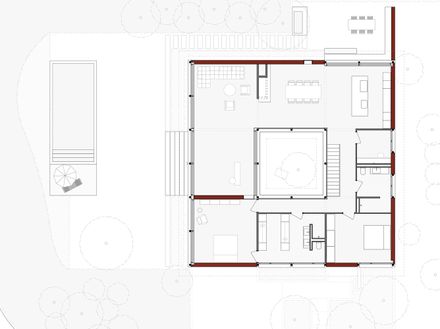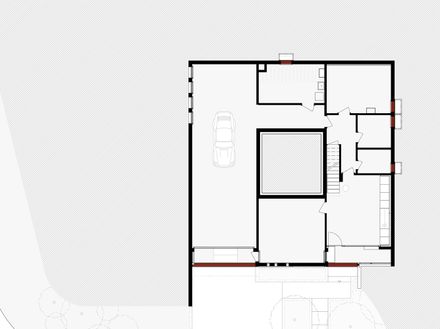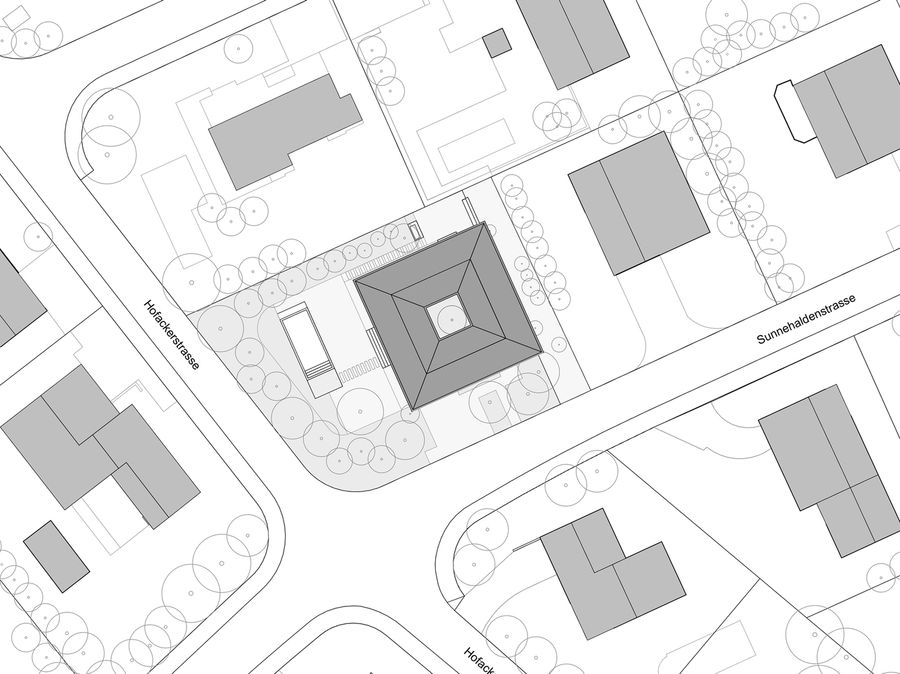House Sunnehaldenstrasse
ARCHITECTS
Dhpa
DESIGN TEAM
Dhpa
MANUFACTURERS
Bisazza, Huber Fenster AG, Schreinerei Schneider AG, TopAkustik, Vola
LANDSCAPE ARCHITECT
Team 19 Ag
PHOTOGRAPHS
Björn Siegrist
AREA
419 m²
YEAR
2025
LOCATION
Brütten, Switzerland
CATEGORY
Houses
With a fine sense of design and targeted architectural interventions, the full potential of this pavilion-like 1960s single-family house has been unlocked.
The renovation presents itself as an atmospheric blend of Prairie House and Japanese Pavilion.
The extension of the living area closes the originally U-shaped floor plan into a continuous living level with an inner courtyard, designed as a gravel garden with a pine tree.
The open layout, articulated by the timber structure, together with generous glazing, creates a wide variety of visual connections between inside and outside.
The original exposed red-brick masonry anchors the house in its era and testifies to the quality of the existing structure.
Polished concrete floors, larch wood, glass mosaics, and finely plastered walls weave the character of the original materials into a contemporary, clear architectural language.

