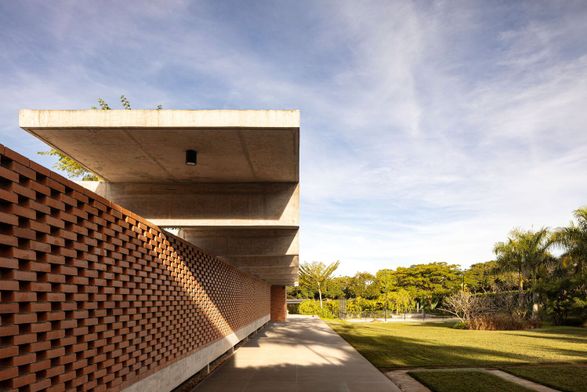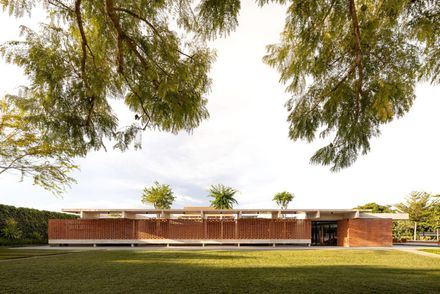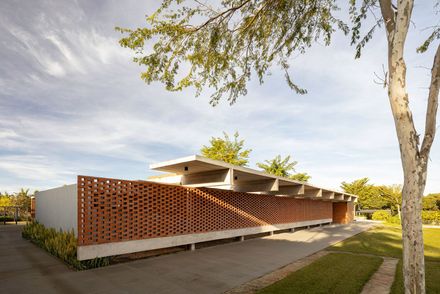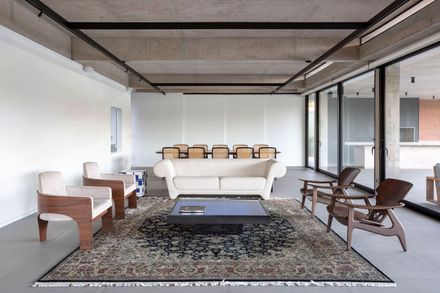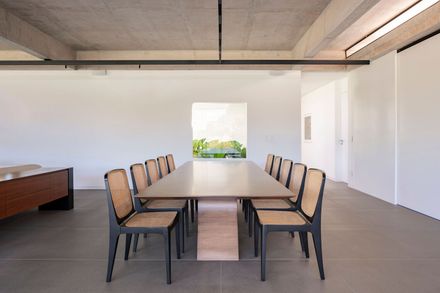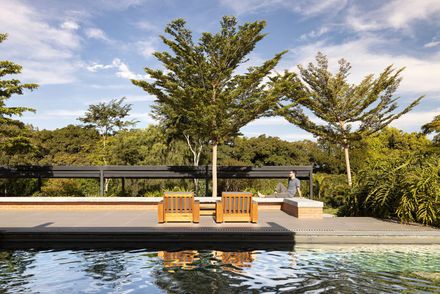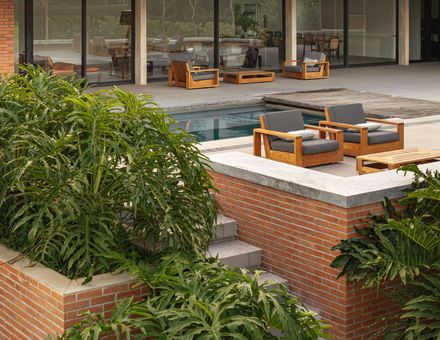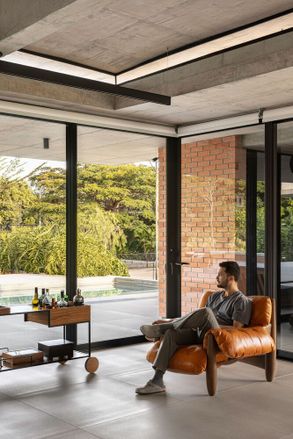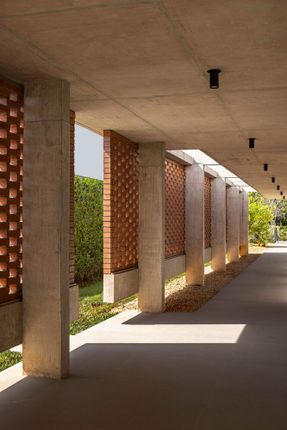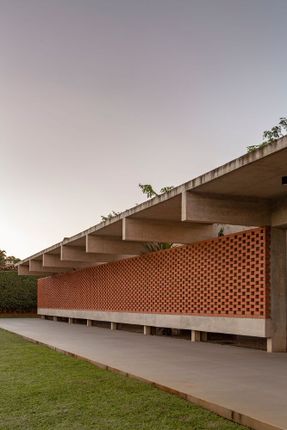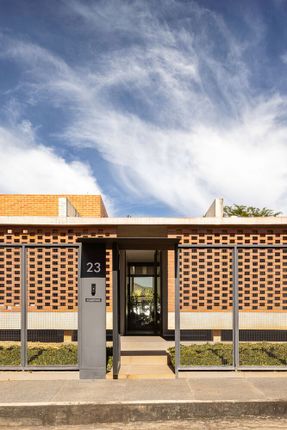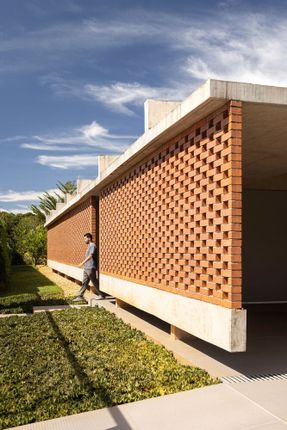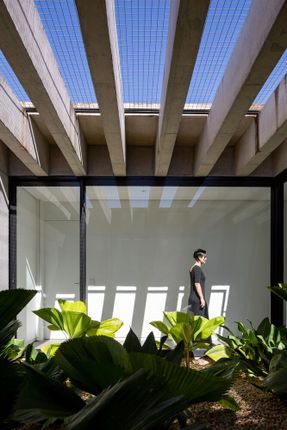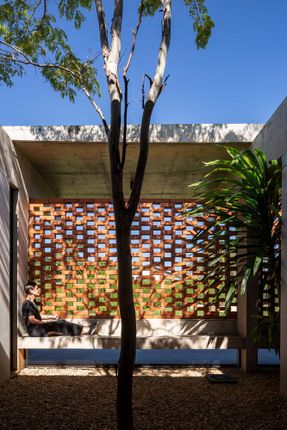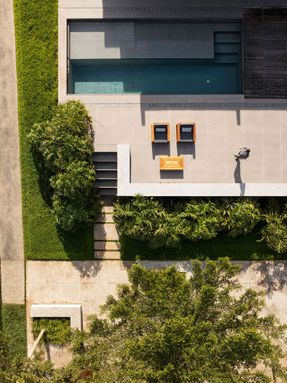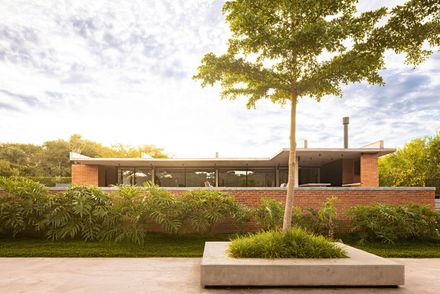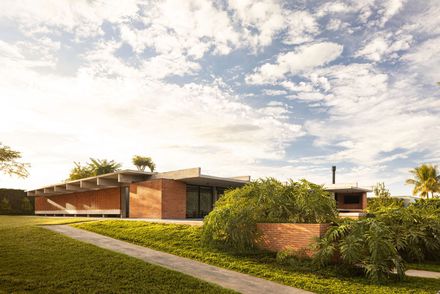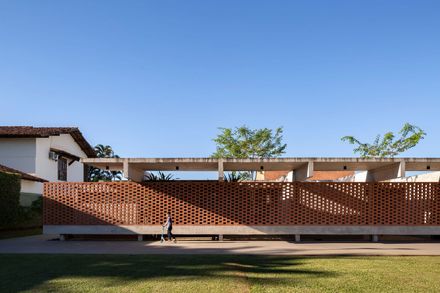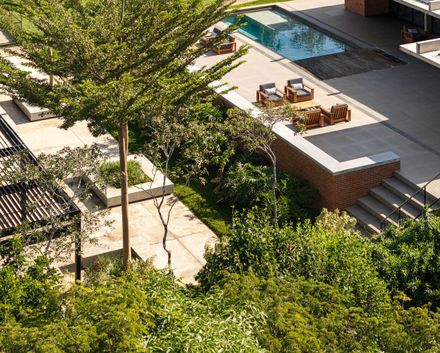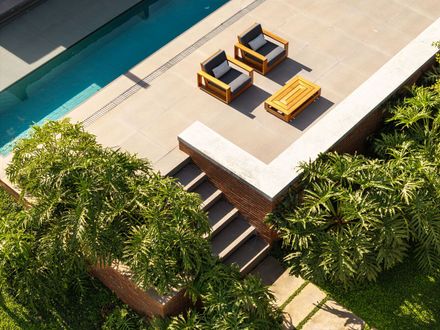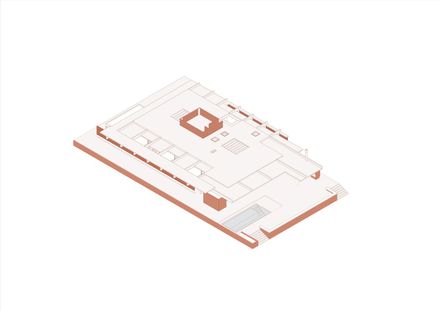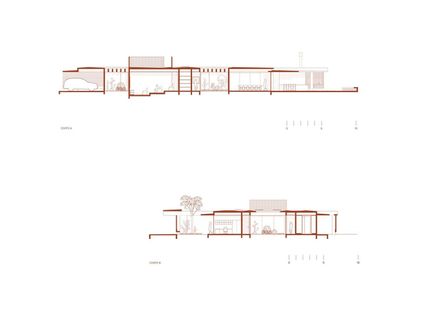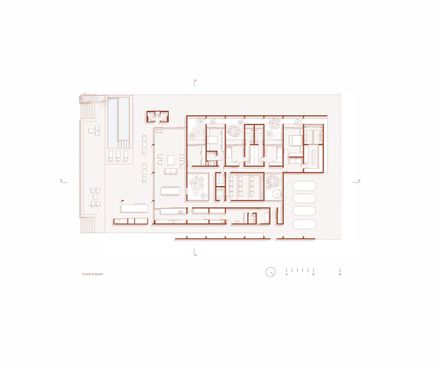ARCHITECTS
Bloco Arquitetos
LEAD ARCHITECT
Daniel Mangabeira, Henrique Coutinho e Matheus Seco
PHOTOGRAPHS
Joana França
AREA
750 m²
YEAR
2024
LOCATION
Brasília, Brazil
CATEGORY
Houses
English description provided by the architects.
The house is located on a plot in Lago Sul, a residential neighborhood in Brasília.
Although the project was designed in 2016, its construction was completed in two phases, the first in 2018 and the second in 2024.
One of the premises of the project was to distribute the entire internal area of the house on a single level.
This way, the slight slope of the topography is only noticeable in the elevation of the open area around the pool in relation to the natural ground level.
While the main opening of the living room faces the back of the lot, the bedrooms open to perimeter gardens that are protected from the afternoon sun by perforated walls of ceramic bricks, supported by "suspended" concrete benches from the floor.
Inside the central area of the house, most of the internal spaces function as "neutral boxes" with white walls and ceilings, while the extension of the concrete pillars and beams structure was left exposed in the internal gardens and throughout the perimeter of the house, forming a kind of "protective layer," in direct contact with the elements.
The structure of the house is built with cast-in-place concrete with regular spans of 3.5 and 6.5 meters between the supports.



