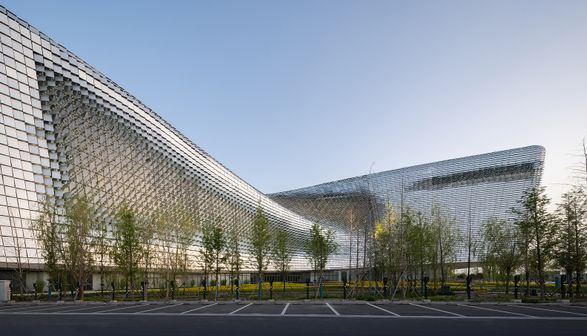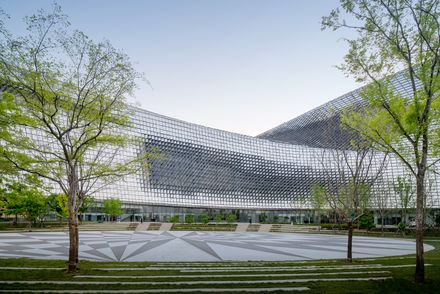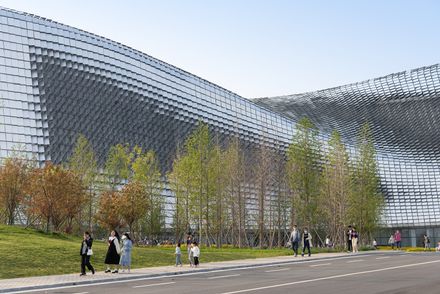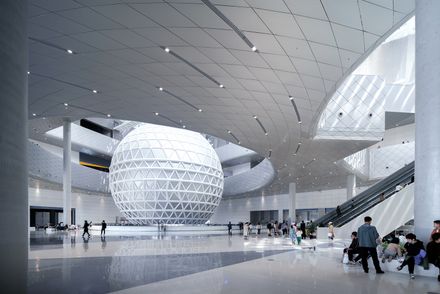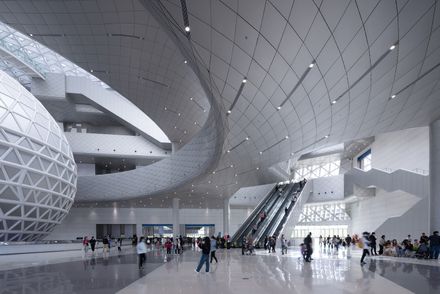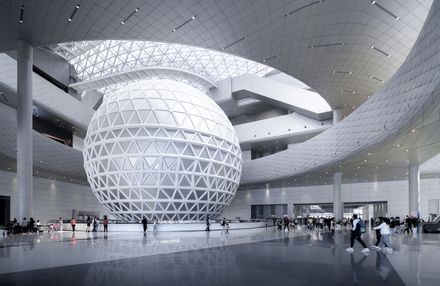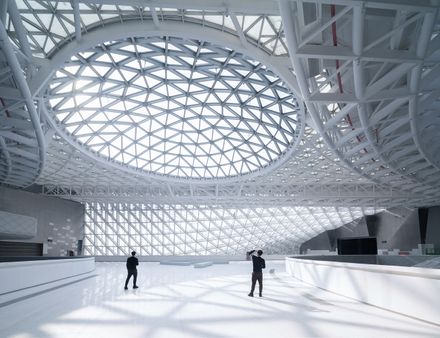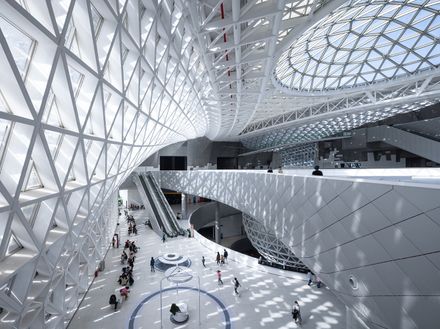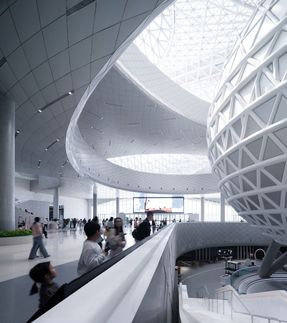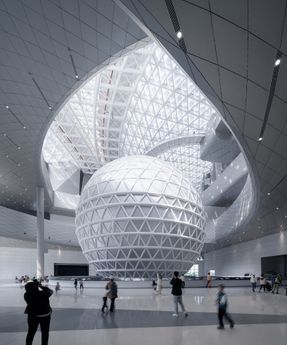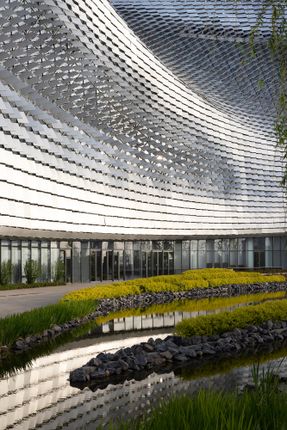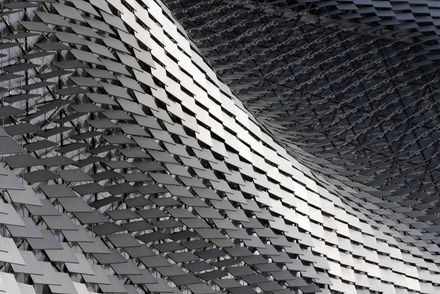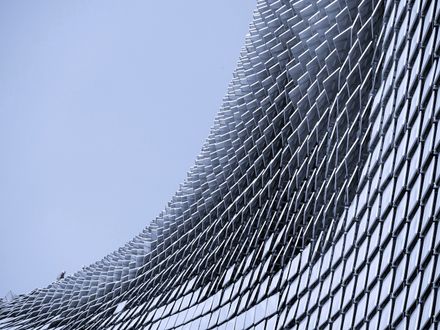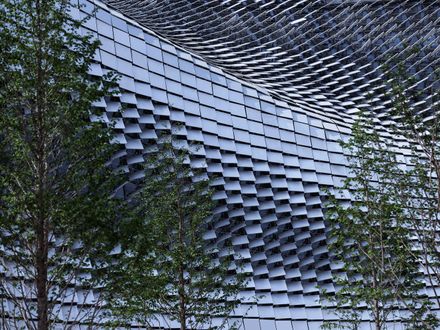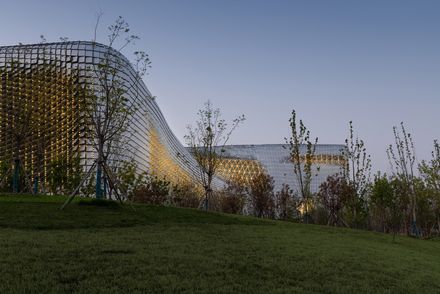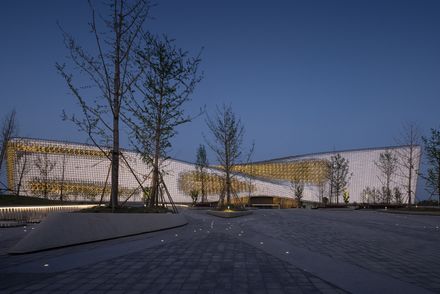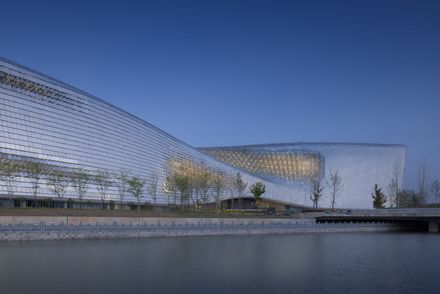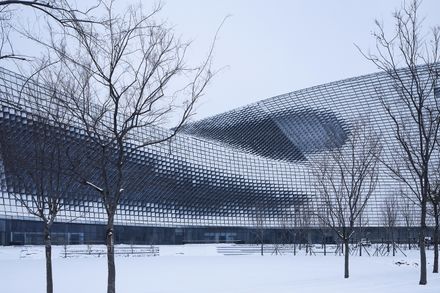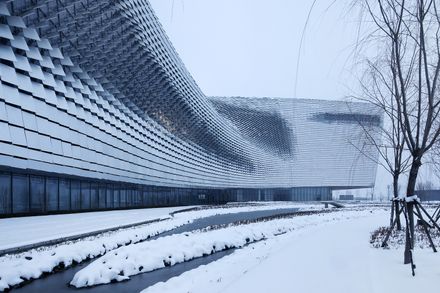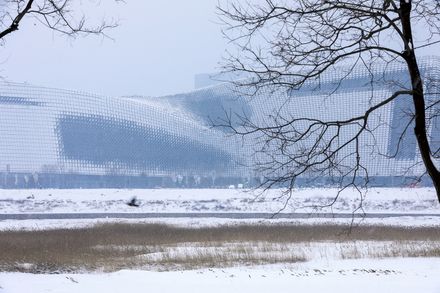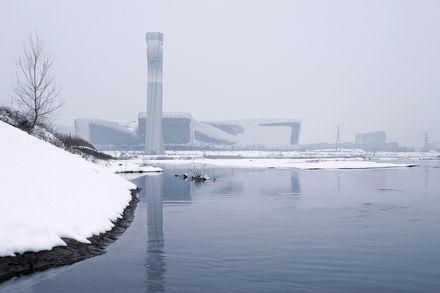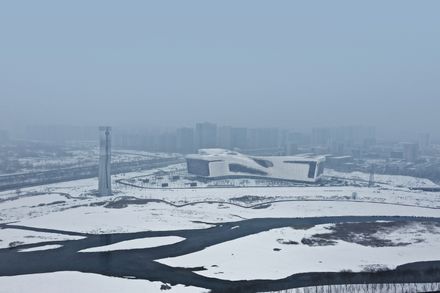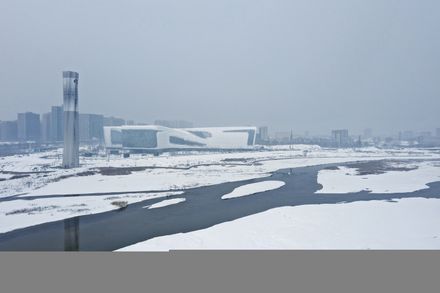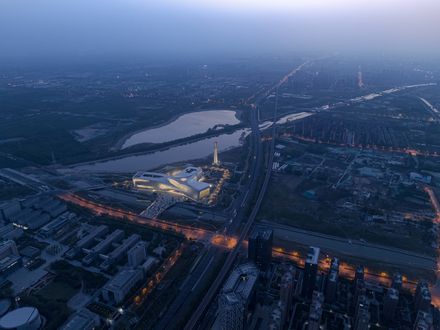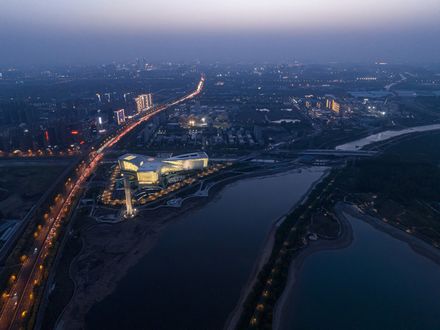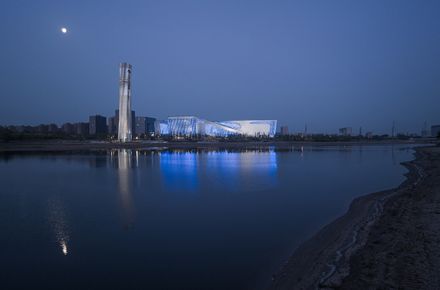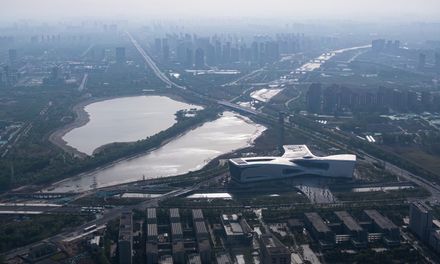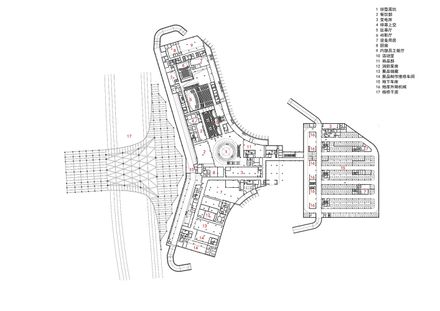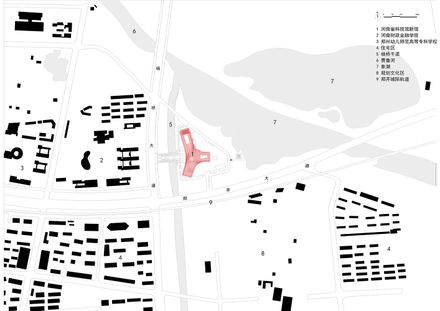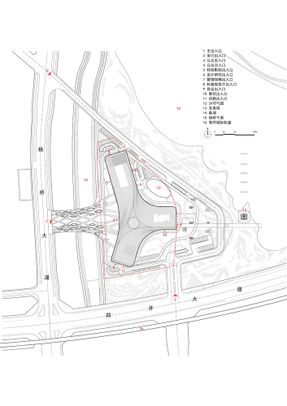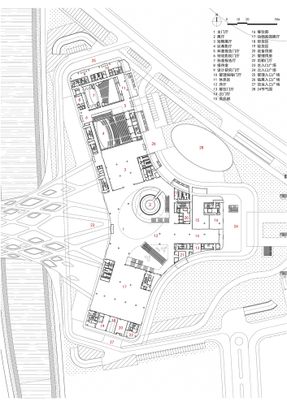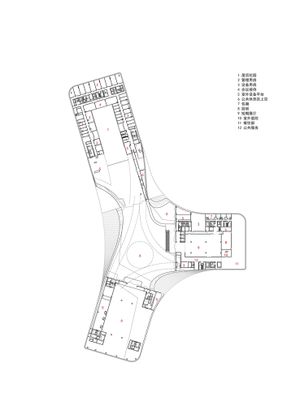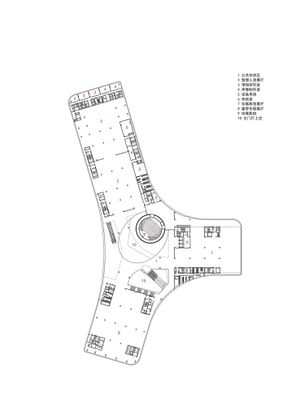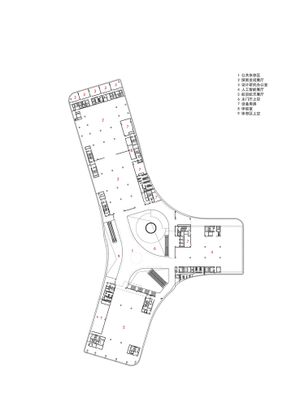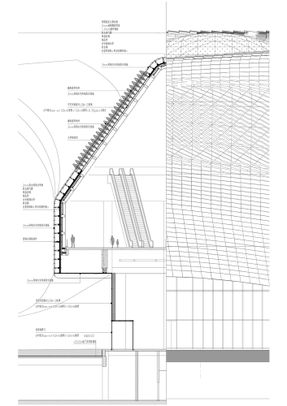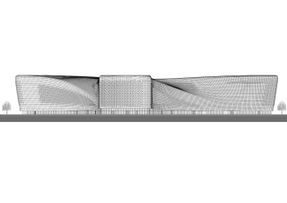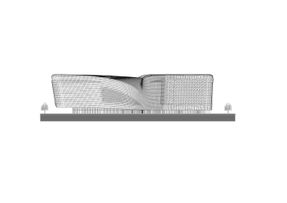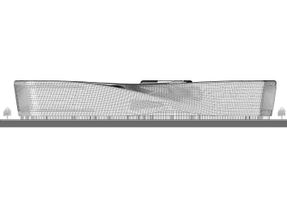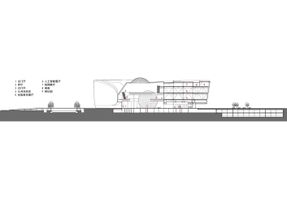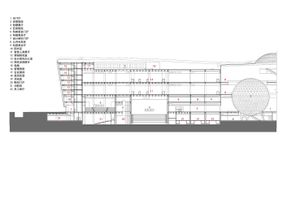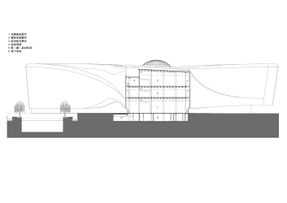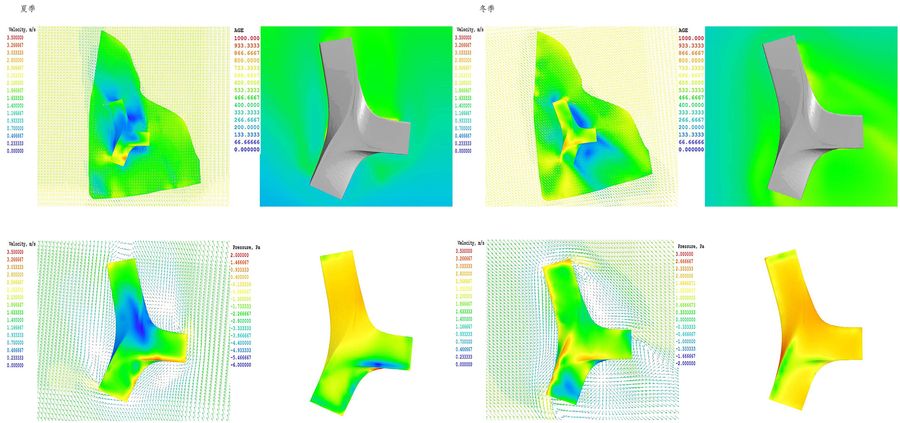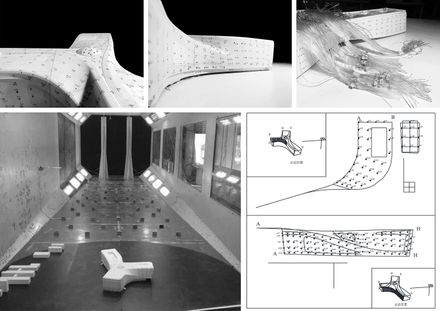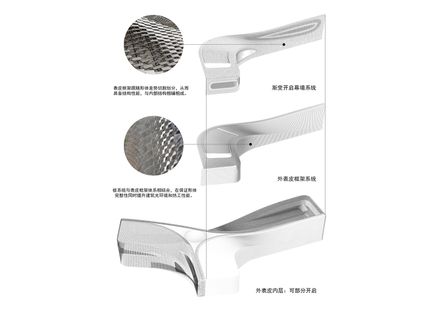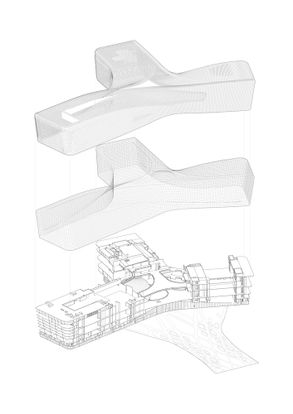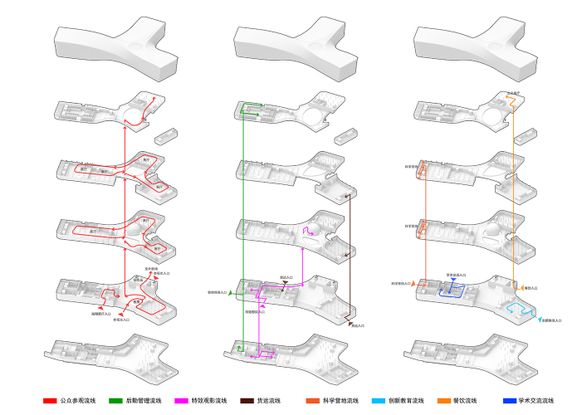New Science And Technology Museum Of Henan Province
ARCHITECTS
Tjad Atelier L+
LEAD ARCHITECT
Li Linxue
PROJECT LEADERS
Li Linxue, Ren Lizhi
DESIGN TEAM
Li Linxue, Zhou Kaifeng, Liu Yang, Shan Yunxiang, Jiang Yongqian, Wang Yanwen, Jiao Yan, Guo Qianli, Ye Xincheng, Wu Yumo, Wu Qi, Kong Mingshu, Ni Runer, Wu Wenjing, Hu Jialiang, Qian Ren, Zhang Qi; Zhang Xu, Huang Hongbin, Lu Qinghai, Jin Xin
STRUCTURAL DESIGN
Yu Zhongjun, Ruan Yonghui, Zhuojie, Wang Baotong, Zhang Shuai, Sun Huahua, Yan Yufei, He Lidong
ELECTRICAL DESIGN TEAM
Sun Feng, Wang Chang, Ye Xing, Liu Yu, Zhang Jiedong, Bing Heliang, Jin Hai
HVAC DESIGN
Shen Xuefeng, Gu Yong, Li Bo, An Yusong, Ji Wangchuan, Zhang Xiaolei, Zhu Weihua, Zhan Guangyi
DESIGN OF THREE STAR STANDARD OF THE GREEN BUILDING EVALUATION LABEL
Wang Zheng, Liu Bingyun, Zheng Xiaowei, Tang Chengyu, Wang Yingjun, Li Xiaolu, Li Dongmei
LOGO DESIGN
Hopesun Design Shen Haopeng Graphic Design Co., Ltd
EXCAVATION
Jiang Wenhui, Liu Jikun
WATER SUPPLY AND DRAINAGE DESIGN
Liu Jin, Gu Songming, Zhou Cuiwei
BIM DESIGN
Liu Jian, Chen Ye
INTERIOR CONSULTANT
Shanghai Tongji Architectural Interior Design Engineering Co., Ltd
BUDGET
Yang Weiming, Chen Tingting
LANDSCAPE CONSULTANT
Shanghai Weiya Landscape Planning And Design Co., Ltd
WIND TUNNEL TEST CONSULTANT
Quan Yong
CURTAIN WALL CONSULTANT
Shanghai Yixuan Architectural Design Consulting Co., Ltd
ACOUSTIC CONSULTANT
Shanghai Acoustic Society
LIGHTING CONSULTANT
Dongliang International Lighting Design (Beijing) Center Co., Ltd
WEAK CURRENT INTELLIGENT CONSULTANT
Shanghai Yisheng Construction And Installation Engineering Co., Ltd
CIVIL AIR DEFENSE CONSULTANT
Zhengzhou Civil Air Defense Engineering Design And Research Institute
TRANSPORTATION CONSULTANT
Shanghai Liwen Transportation Technology Co., Ltd
LANDSCAPE
Tongji Architectural Design (Group) Co., Ltd.
ENGINEERING
Tongji Architectural Design (Group) Co., Ltd.
CLIENTS
Henan Science And Technology Museum
PHOTOGRAPHS
Schran Image, ZY Architectural Photography
AREA
129365 m²
YEAR
2024
LOCATION
Zhengzhou, China
CATEGORY
Museum
The land of the Central Plains is ancient and new, and the stars of science, technology, and humanities shine brightly.
The New Science and Technology Museum of Henan Province draws inspiration from the "Heluo Culture", resembling a natural shape formed by the confluence of the Yellow River and the Luo River, with a grand and relaxed atmosphere, as if it were naturally formed;
Like a flying bird flapping its wings, it spreads its wings in the Central Plains with a strong sense of culture and technology.
Located in the Baisha Xianghu Planning Area of Zhengzhou, New Science and Technology Museum of Henan Province integrates the Science Museum, the Nature Museum, and the Astronomy Museum.
It is the largest and most heavily invested public project in the province, and one of the largest science and technology museums in China.
Conceived as a prototype of "environmental intelligent construction," the building harnesses wind flows and composite spatial forms to achieve efficient environmental control with less material and energy, meeting the three-star standard of The Green Building Evaluation Label.
Sited within a triangular and complex urban fabric, the project adopts a trident fractal layout to align with prevailing wind directions.
A 3-meter elevated plinth enhances flood resilience, while the "integration of museum and park" concept links the Museum and the Guibiao Tower, creating plazas, exhibition grounds, and waterfront spaces that merge inside and outside with layered richness.
At its heart lies a vast 3,000-square-meter central atrium, where triple-floor huge span steel truss skybridge and interwoven public platforms generate a dynamic, orbital-like system.
The spherical cinema—China's largest indoor full-dome theater—serves as the striking focal point of this space.
The complex consists of the main building and an underground garage, with nearly 20 large exhibition halls themed around "Nature, Astronomy, and Intelligence" radiating from the atrium's three wings.
Guided by the principle of "form follows flow," the architecture employs parametric simulations and wind tunnel testing to refine its form and façade.
Large-scale three-dimensional shaping enhances ventilation and reduces energy use, while the atrium's thermal chimney and adjustable aluminum panels enable natural airflow and rhythmic expression.
BIM and 3D scanning technologies were used throughout the process to achieve precision in constructing the vast spaces and complex curtain walls.
The double-layer aluminum façade, generated parametrically, forms a fish-scale-like freeform surface, while a steel frame with 80-meter truss bridges resolves the challenges of torsional structures.
New Science and Technology Museum of Henan Province has won awards such as the first prize of Shanghai Survey and Design Public Building Award, the second prize of Huaxia Architecture Science and Technology Award, the first prize of Henan Provincial Award for Civil and Architectural Science & Technology (Architectural Design) and China Construction Engineering Luban Prize (National Quality Project) etc.
Over the past year of the project's operation, it has received nearly 6.5 million visitors, with a maximum daily reception of 27000 visitors, becoming a highly regarded technology landmark showcasing Henan's "construction of a national innovation highland".

