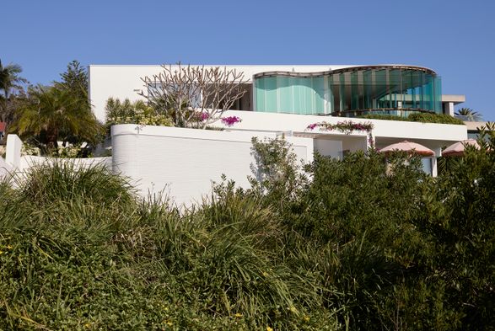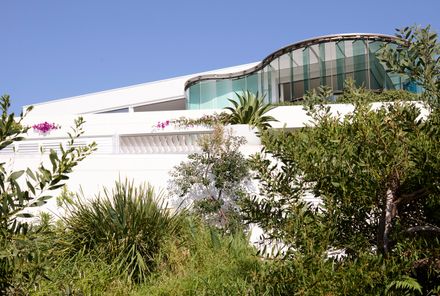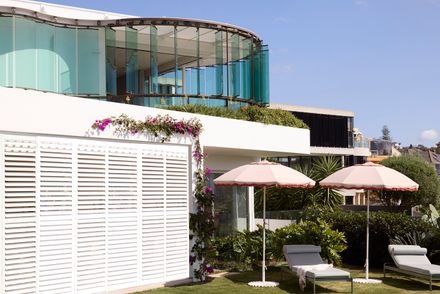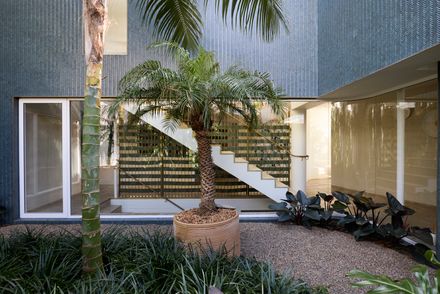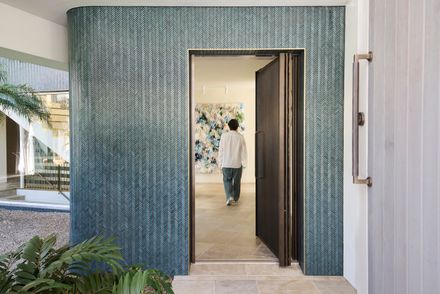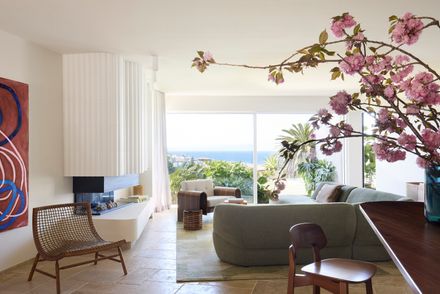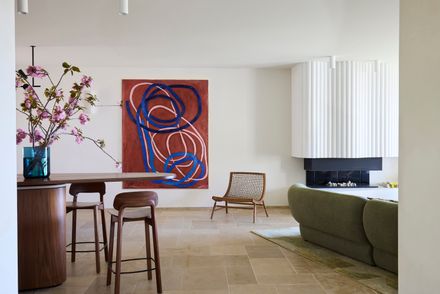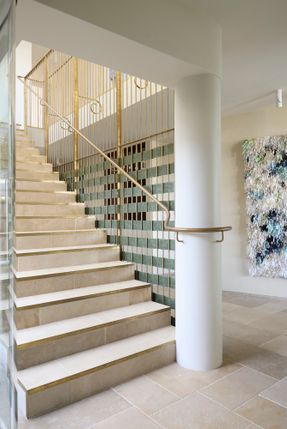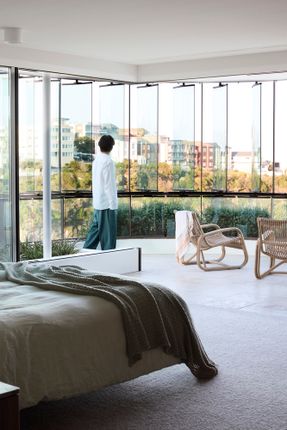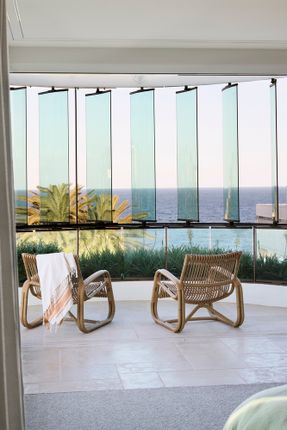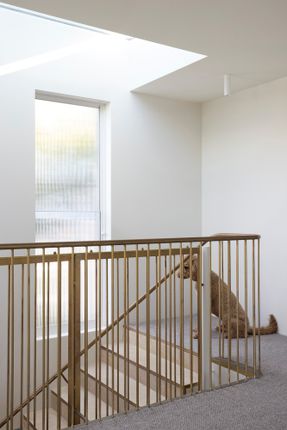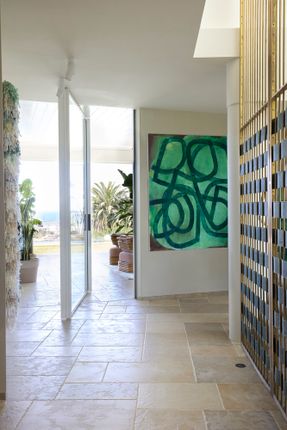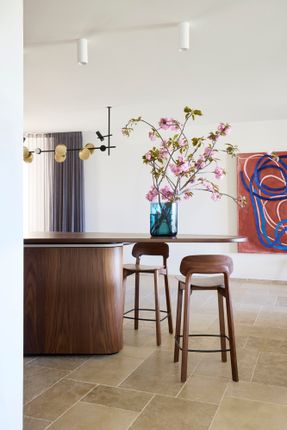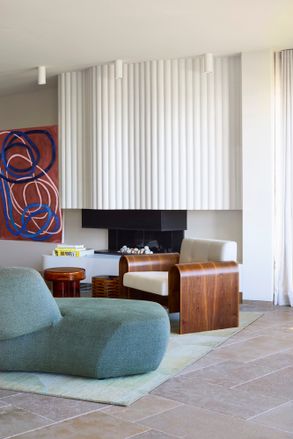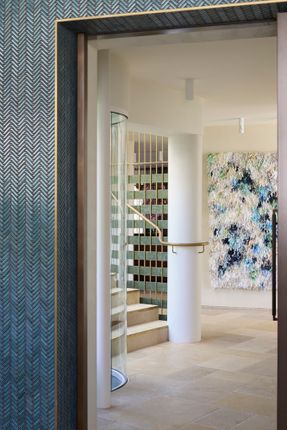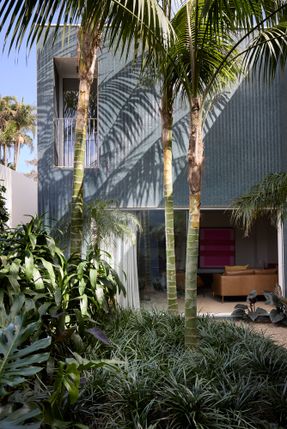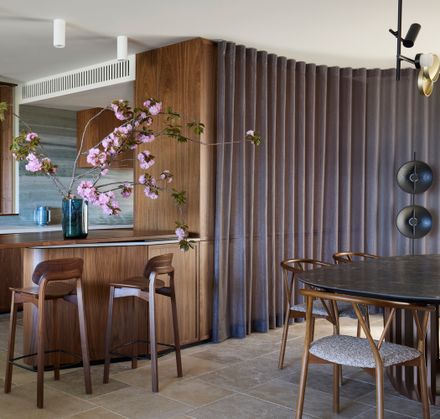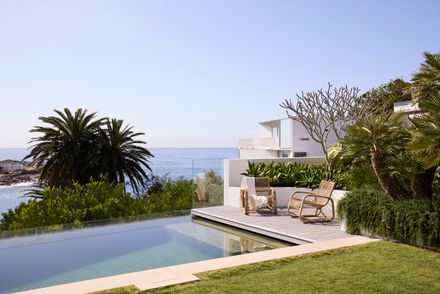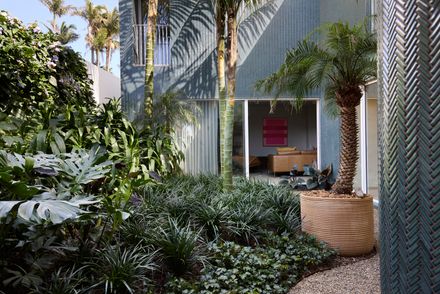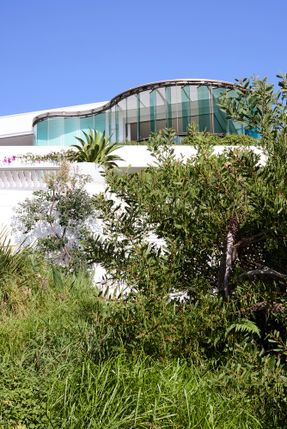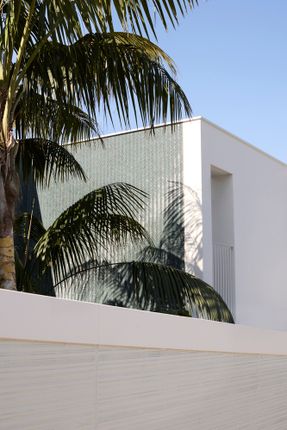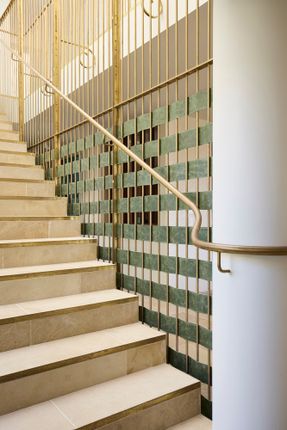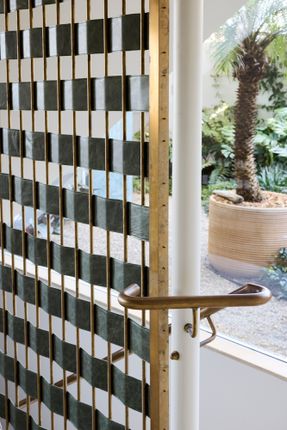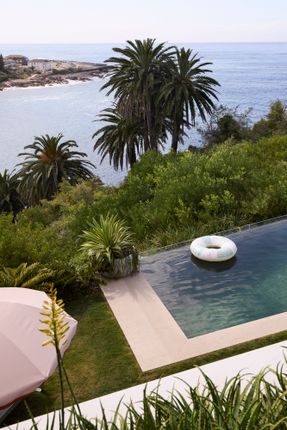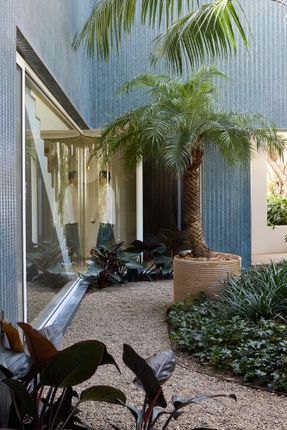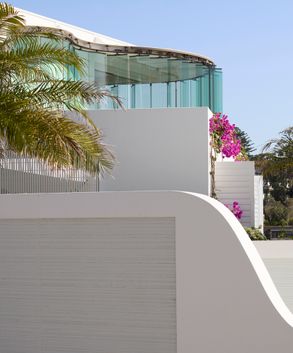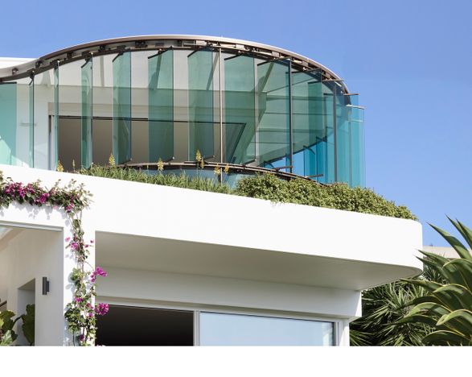
Emerald Sound House
ARCHITECTS
Luigi Rosselli Architects
DESIGN ARCHITECT
Luigi Rosselli
PROJECT ARCHITECTS
Kristina Sahlestrom, Yun Gao
INTERIOR DESIGNER
Romaine Alwill For Atelier Alwill
LANDSCAPE DESIGN
Will Dangar For Dangar Barin Smith
JOINERY
Contemporary Furniture Design
CUSTOM GLASS LOUVRE SCREEN
Tilt Industrial Design
STRUCTURAL ENGINEER
Partridge Structural Pty Ltd
COUNCIL
Randwick Council
BUILDER
Ginardi
PHOTOGRAPHS
Prue Ruscoe
YEAR
2025
LOCATION
Coogee, Australia
CATEGORY
Houses
There is a taste of the tropics along the eastern coast of Australia, where small bays tumble down to the waters of the Pacific Ocean.
One bay in particular, located only a short distance from the Sydney CBD, is more akin to a narrow and swimmable sound and is characterised by glistening emerald waters and surrounded by a diverse collection of housing arrayed around its steep cliffs of sandstone and lush vegetation like the tiers of an amphitheatre.
The sparkling, clear waters of the bay attract swimmers and divers year-round, and they are often joined by the local Blue Groper, a large fish of the wrasse family endemic to the area.
This Blue Groper provided the initial inspiration for the renovation of a well-built but poorly designed 1970s trophy home.
Working in the recycling industry, specifically in the business of glass recycling, it was only natural that our clients sought to recycle the house they had purchased, and Luigi Rosselli Architects was asked to address the design faults with the existing property with a light touch, maximising the reuse of the existing structure.
Originally, a driveway and garage took up the greatest part of the inhabitable area of the ground floor.
All that was needed to liberate this area and rededicate it as s secondary living space and courtyard garden was a ramp down to a large existing and underutilised basement.
As the main feature of this revitalised ground floor area, the walls of the courtyard have been clad with teal blue chevron mosaic tiles, reminiscent of the Blue Groper's scales.
When the sun shines, they appear intensely blue, while in the shade, they take on a subdued green hue, becoming a backdrop to a lushly planted and rapidly growing subtropical garden.
Beyond the courtyard entry, the home's main stair with its brass accents and woven feature screen can be glimpsed through a large single glass pane.
When descending from the bedrooms each morning, one experiences the unique feeling of descending directly into the garden; an archetypal experience that originated with the prehistoric pole houses and traditional high houses of the tropics.
Upstairs, the bedrooms themselves all possess magnificent views over the bay below. To provide privacy and protection from the elements for the master bedroom suite, Luigi Rosselli Architects created a variation on the theme of a veranda by constructing a covered shelter that, though fully glazed, may also be fully opened to catch the warmth and the breezes thanks to a complex system of vertical curved glass louvres, designed with the expertise of Tilt Industrial Design.
Initially, the intention was to reuse the glass from a conservatory that dominated the living area; sadly, however, this was not possible as the tempered and laminated glass was not suitable for recycling.
Instead, an emerald glass was obtained from our client's neighbour – the owner of Australia's largest glass producer, and custom cured and tempered; the intent was for the glass to shimmer in the sunlight like the scales of a fish.
The glass louvres themselves are interconnected via a series of mechanical gears and chains that synchronise their operation.
The whole assembly is constructed using high-grade stainless steel, UV-resistant resins, and exacting precision to withstand the harsh marine environment.


