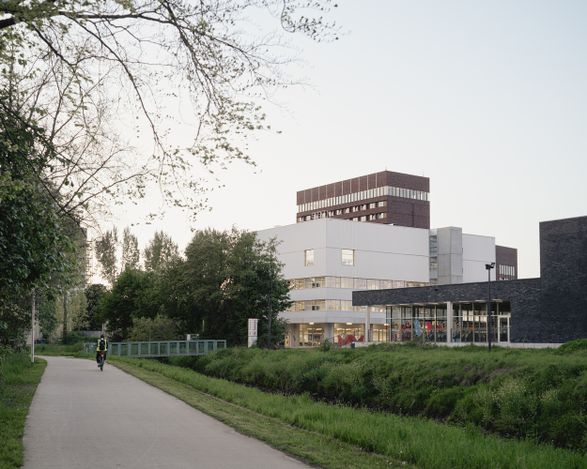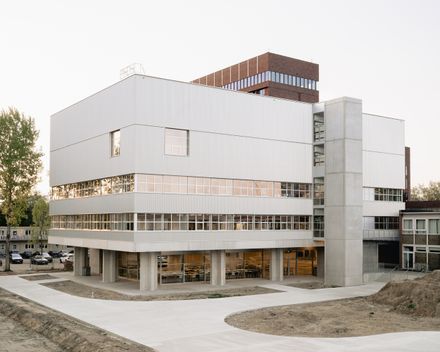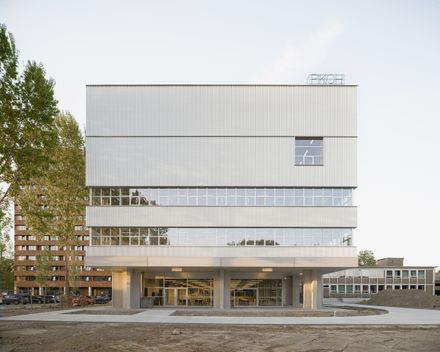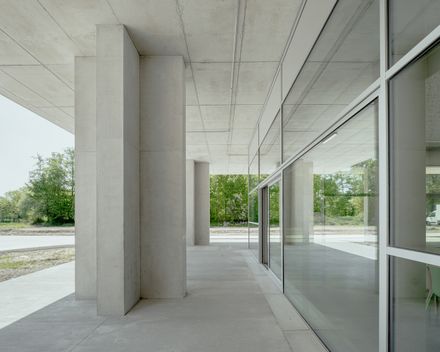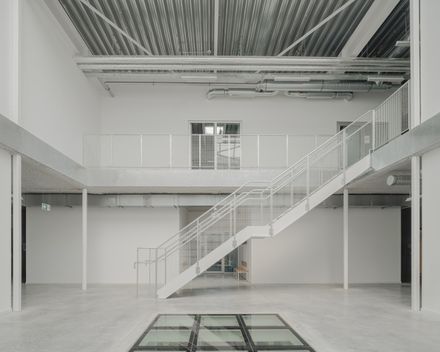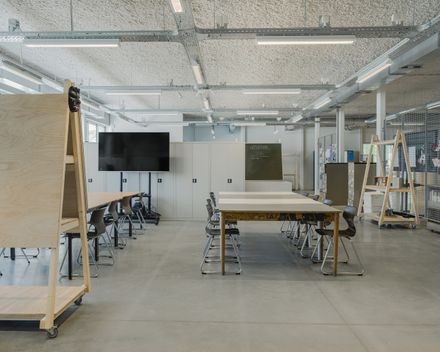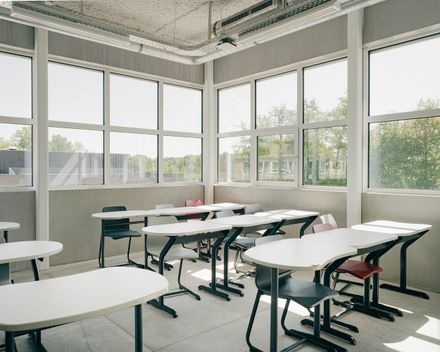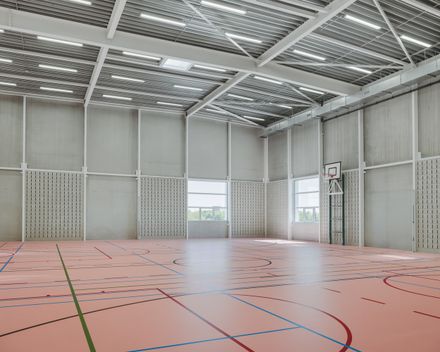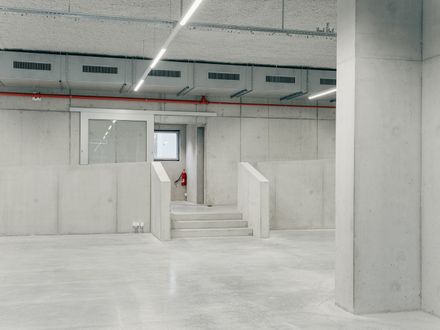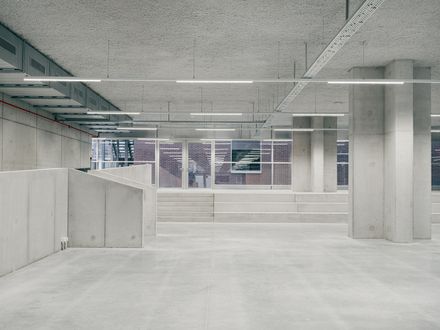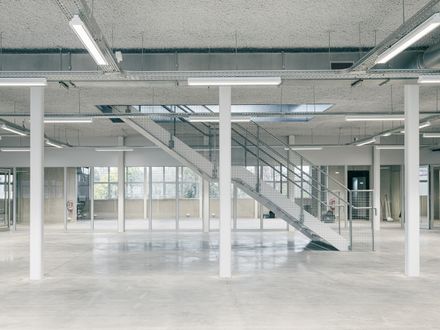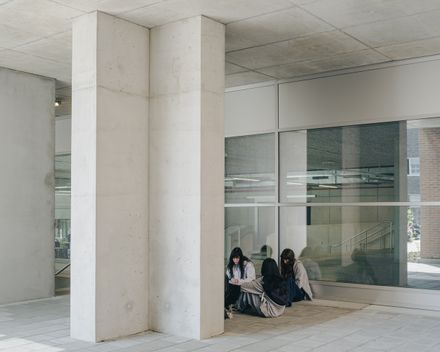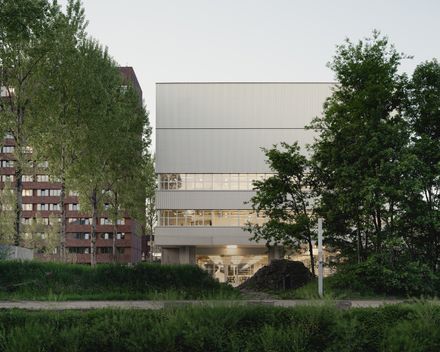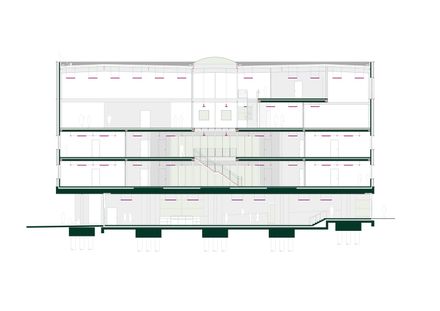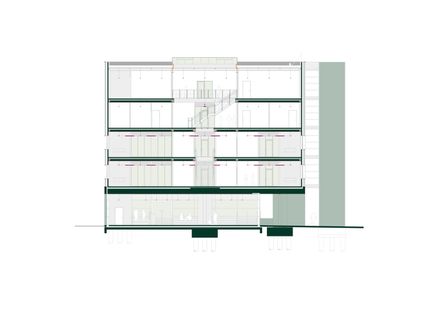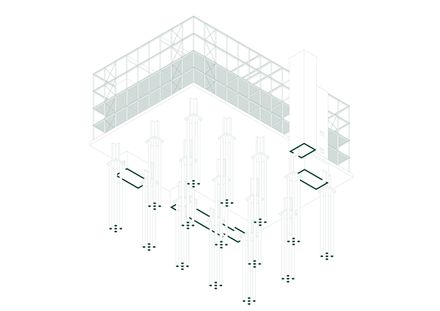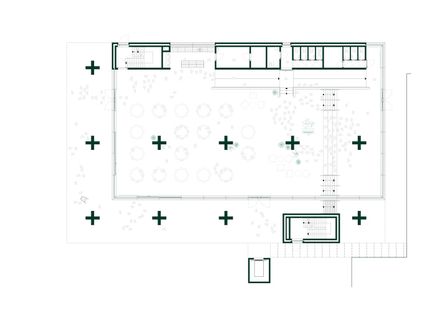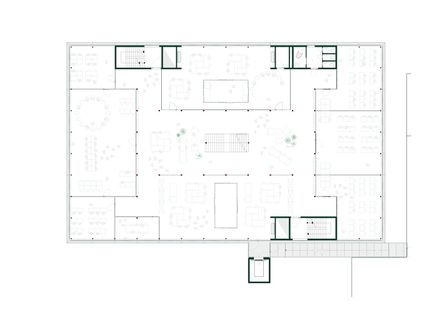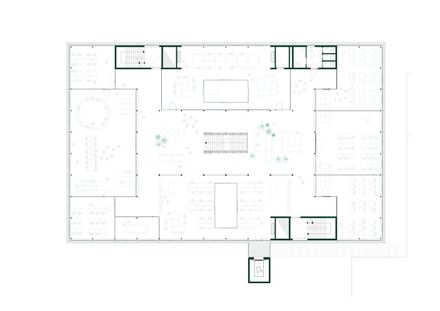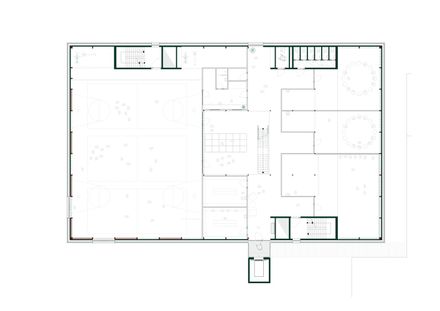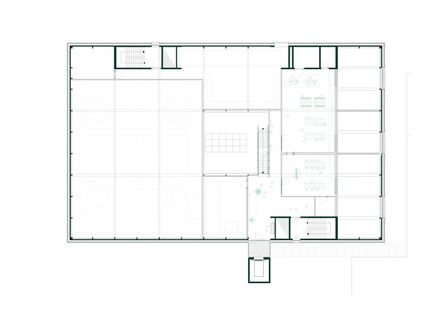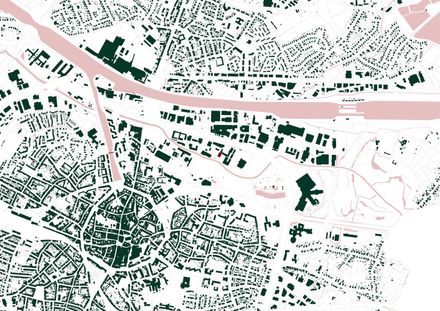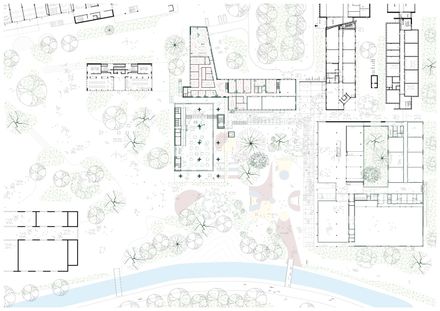
PIKOH School Of Arts
ARCHITECTS
Bot Architektuurcollectief, Import Export Architecture
ARCHITECTS BOT
Joris De Belie, Pieter Rubens
ARCHITECTS IEA
Oscar Rommens, An Van Der Veken, Marieke Stappers
STRUCTURAL ENGINEER
Momenting
TECHNICAL ENGINEER
Raco By Studibo
ACOUSTICS
Ps-acoustics
MANUFACTURERS
Axibeton, Coil, Schüco
LANDSCAPE ARCHITECT
Studio Basta
PHOTOGRAPHS
Jeroen Verrecht
AREA
5000 m²
YEAR
2025
LOCATION
Hasselt, Belgium
CATEGORY
Educational Architecture, Schools
PIKOH, School of Arts in Hasselt, offers secondary education in visual, media, and performing arts.
Because of the exponential growth of the school, there was a great need for a new building for the first grade with its own classrooms, workshops, restaurant, multipurpose hall, sports hall, and administration.
This development is part of the transformation of the "Elfde-Linie" city campus, inspired by the American Campus Model.
The nearby Demer River and Kapermolenpark serve as natural anchors in this new layout.
Our design proposes a clear and compact five-storey volume, strategically positioned on the edge of the site, 40 meters from the Demer. The design leaves space for a generous green playground.
The site's existing topography is embraced through a series of indoor and outdoor staircases that connect the various school buildings and function as informal meeting places.
The architecture reflects PIKOH's educational vision: a hybrid learning environment filled with daylight, featuring an open structure and no traditional corridors.
Theory classrooms and art studios are placed on the same level to promote interaction. The classroom floors are organized into "learning nests": clusters of three classrooms located at the building's ends.
On the south side, "innovation clusters" support co-teaching, while the north side accommodates more traditional learning spaces.
Along the longitudinal façades, glazed technical workshops and open art studios enhance visibility and connection.
The "forum" at the heart of the building is designed as a multifunctional space that serves as a meeting point, exhibition area, open studio, or debate zone.
The open floor plan ('plan libre') creates dynamic learning landscapes, allowing functions to flow seamlessly and enabling a fluid student experience.


