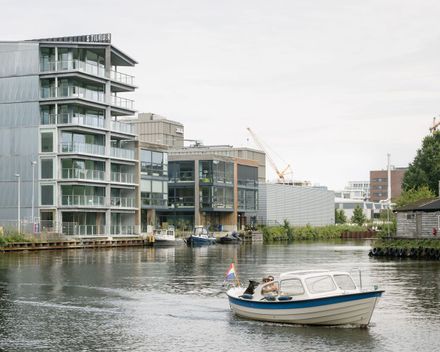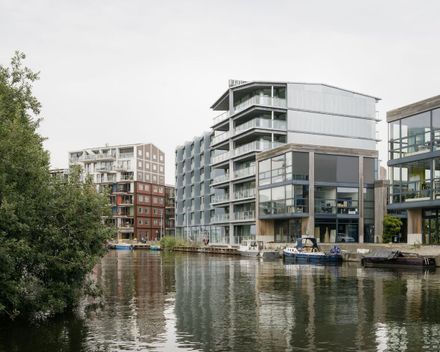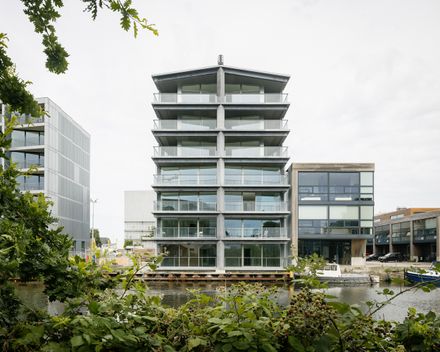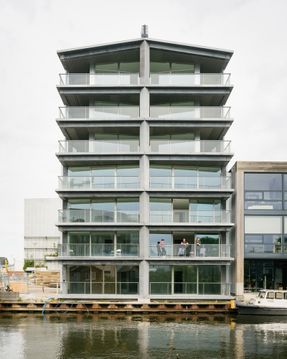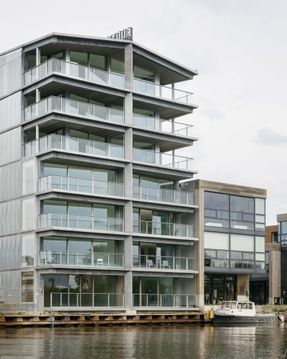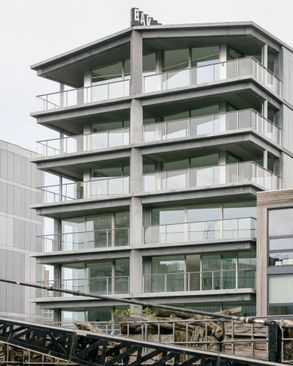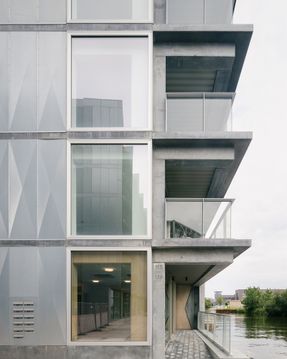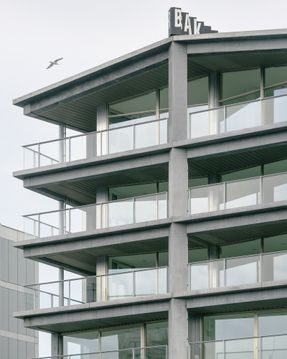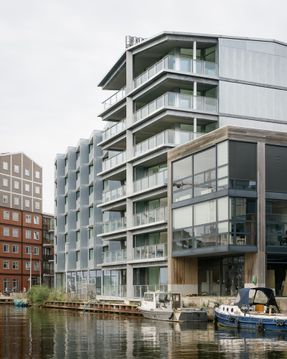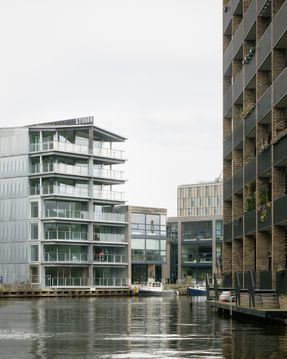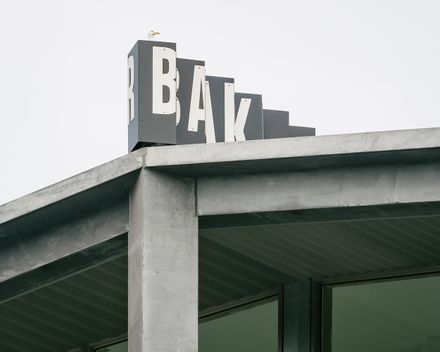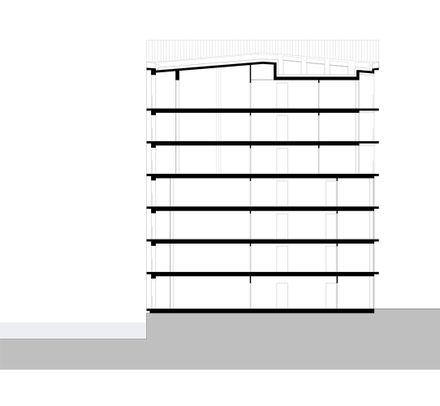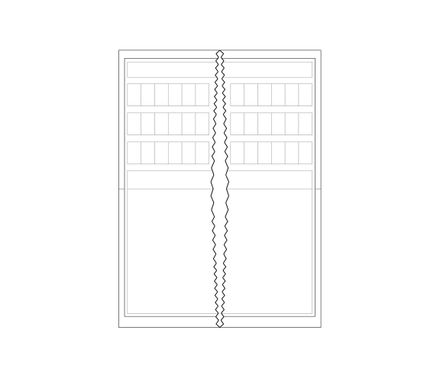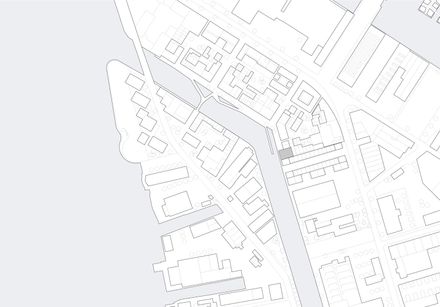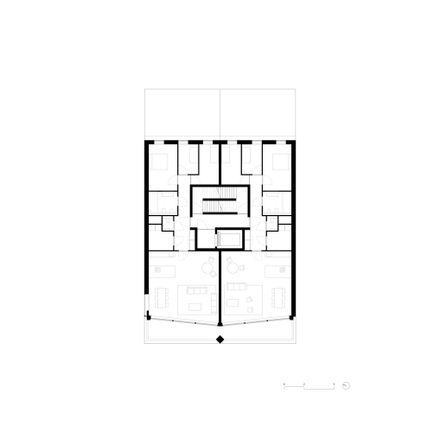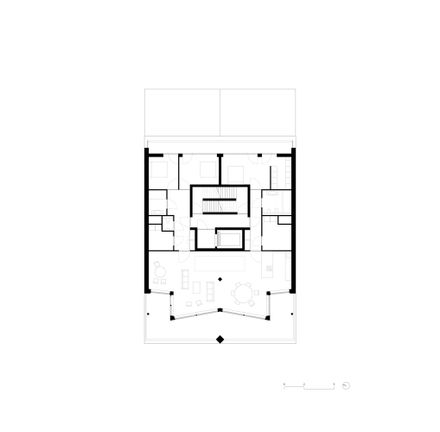
Nautical Residential Beacon
ARCHITECTS
Civic Architects
DESIGN TEAM
Civic Architects
EXECUTIVE ARCHITECT
Atelier Bouwkunde
STRUCTURAL ENGINEER
Van Rossum Raadgevende Ingenieurs
BUILDING PHYSICS AND FIRE SAFETY
Lbp Sight
INSTALLATIONS
Techniplan Adviseurs
ACOUSTIC CONSULTANT
Lbp Sight
DESIGN ROOF FIN
Studio Matters
MANUFACTURERS
HSB
PHOTOGRAPHS
Stijn Bollaert
AREA
1915 m²
YEAR
2024
LOCATION
Amsterdam, The Netherlands
CATEGORY
Residential Architecture
English description provided by the architects.
Tolhuiskade is a residential building located along the Tolhuiskanaal, one of the three main canals of Buiksloterham, an industrial wharf and harbor area in Amsterdam North that is transforming into a mixed-use residential and working environment.
The masterplan builds on the original structure of the area, with its wide variety of building types. It brings together self-build projects, social housing, and live-work units of various scales to create a new piece of the city.
Tolhuiskade stands on the corner of Cityplot C, part of the larger development, and contains seven 110 m² apartments and three 185 m² multi-generational homes/penthouses. It is an iconic building, inspired by the DNA of the location.
DISTINCTIVE LIVING IN THE HARBOR
The building is positioned at a bend in the canal, making it a visual landmark from both the water and the quay—a beacon for Cityplot.
The bend also provides stunning views in two directions: towards Overhoeks on one side, and across the IJ River on the other.
As a result, the living rooms and terraces are located on the open corners of the building, with diagonally angled sliding doors.
The building's unique architectural form is a response to acoustic challenges. The angled façade reduces noise pollution from the water and harbor by aligning with the direction of the sound. This creates a quiet terrace facing southwest and avoids the need for costly or unattractive soundproof loggias or grilles.
HOMES THAT CAN EVOLVE
The homes are well-oriented to sunlight: bedrooms face east, while the wide living rooms and balconies receive afternoon and evening sun.
Thanks to a generous base width of 7.5 meters for the smaller units and 15 meters for the larger ones, the layouts can be easily adapted to changing living needs.
Within 7.5 meters, three rooms can be placed side-by-side, but they can also be merged into two or one. The larger homes offer the possibility of using part of the unit as a "kangaroo home," office, or studio with a separate second entrance.
A NAUTICAL BEACON
The architecture reflects the industrial character and nautical history of the area. A robust main structure gives the building an expression that fits the harbor setting.
Where there are no openings in the façade, industrial steel panels are used. The distinctive roof is a notable exception within the Cityplot, befitting the building's beacon role. The roof slopes downward in two directions, and the central columns are rotated to align with the bend in the canal.
Thanks to the open corners, the building offers views over the canal and quay, enhancing the connection with the street and fostering interaction with neighbours.
THE BUILDING POINTS THE WAY
The roof features a unique artwork developed in collaboration with the Paris-based studio Matters.
A double fin runs over the roof from front to back, concealing chimney pipes. Through zigzag folds in the cladding, words appear depending on the direction from which the building is viewed.
On one side, you read BAK (port), and on the other, STUUR (starboard)—the nautical terms for the left and right sides of a ship.
From two other angles, the words NOORD (north) and ZUID (south) become visible. This strengthens the building's identity as a beacon and directional marker, echoing the maritime past of the location.
ADAPTED TO CLIMATE AND CONTEXT
The building takes advantage of the site's natural elements throughout the seasons. The green vegetated roof helps retain rainwater, and the building is connected to the neighborhood's circular water system. It is also designed with solar orientation in mind.
To limit overheating during the hottest periods of summer, the south façade has no windows. The canopies of the balconies on the east and west façades also help reduce summer heat gain, while still allowing the lower winter sun to enter. This minimizes the need for additional cooling energy, which is supplemented by the solar panels on the roof.


