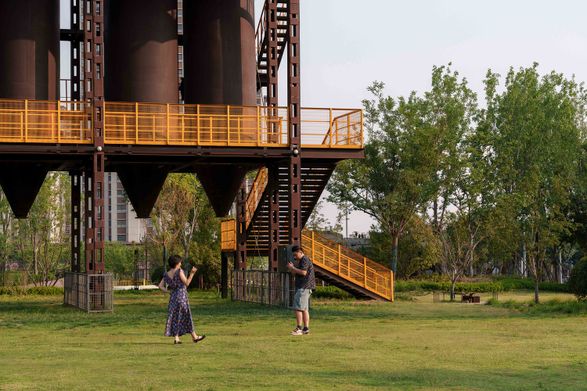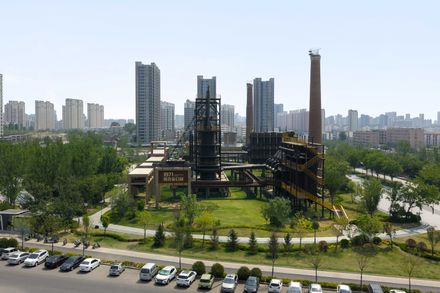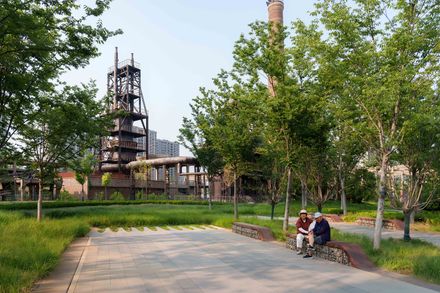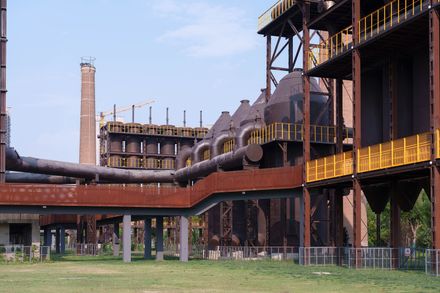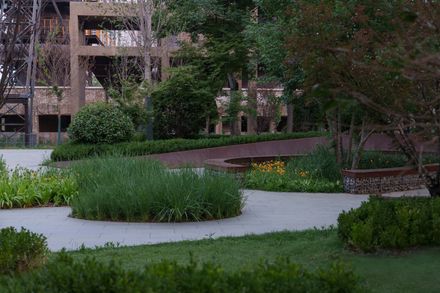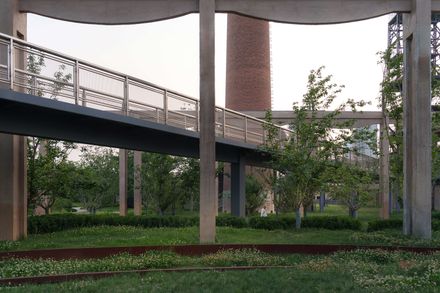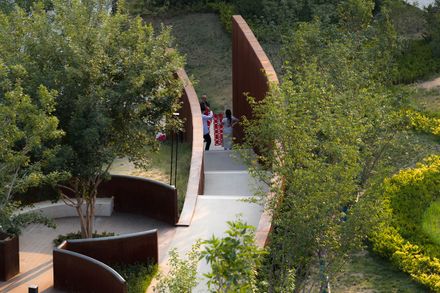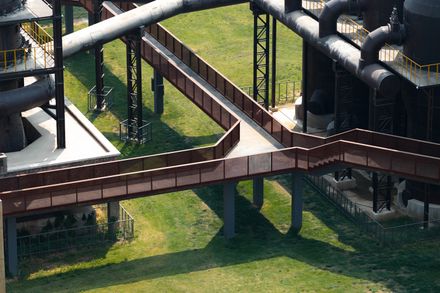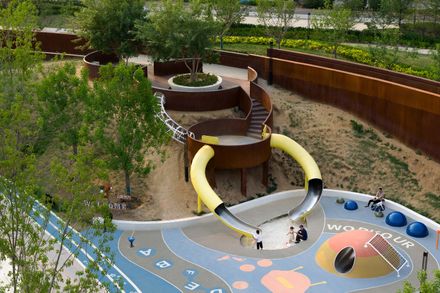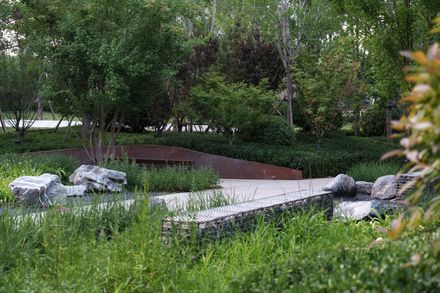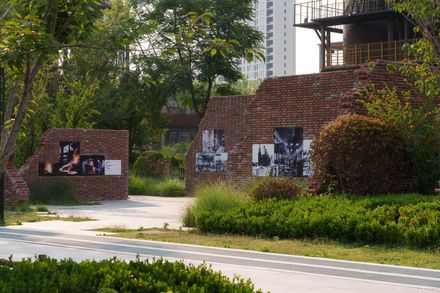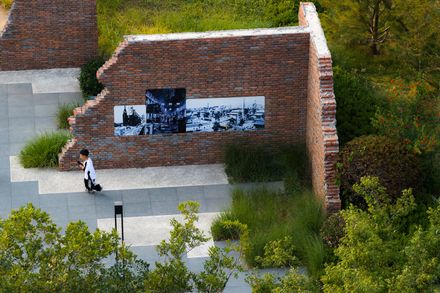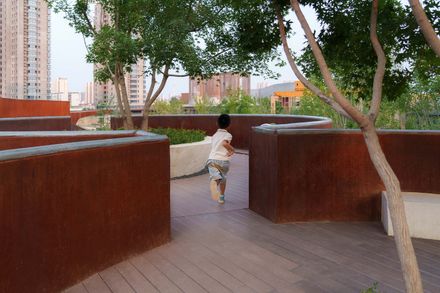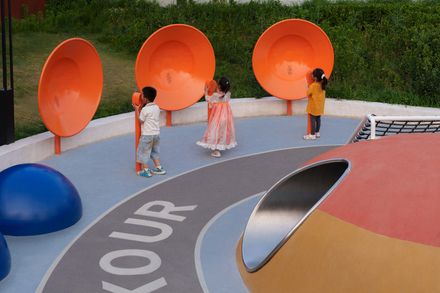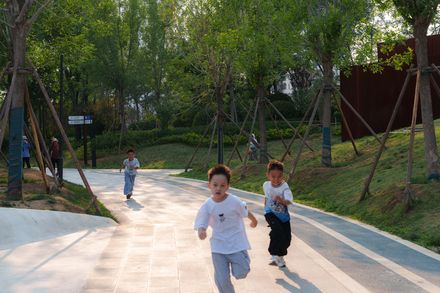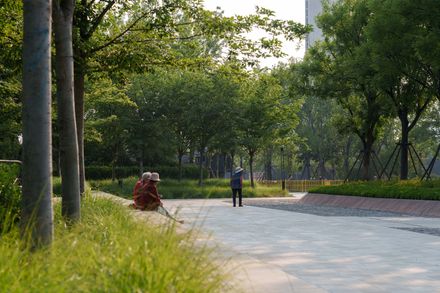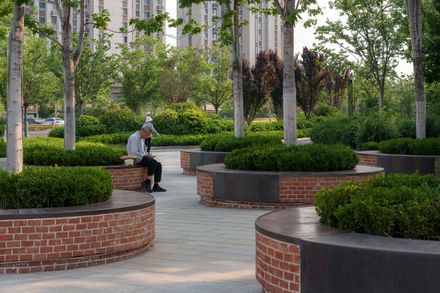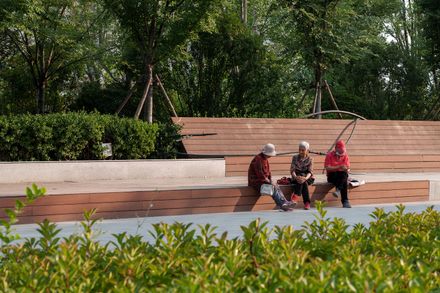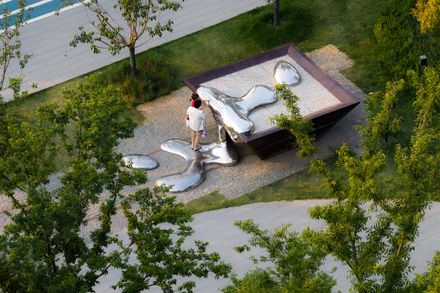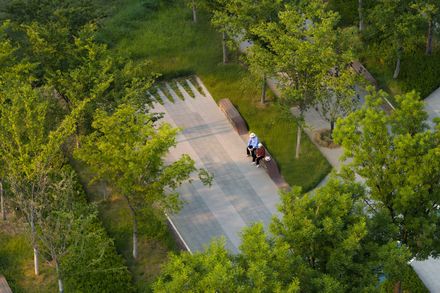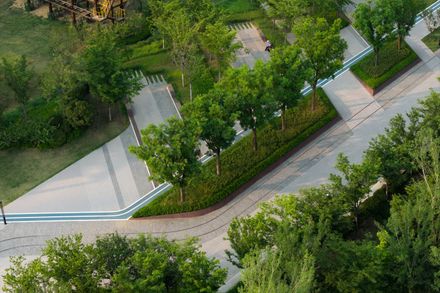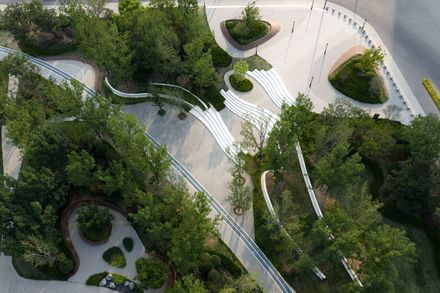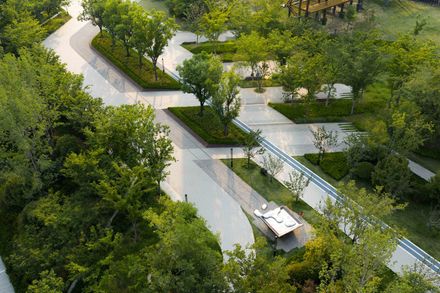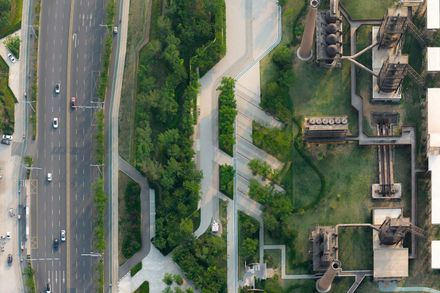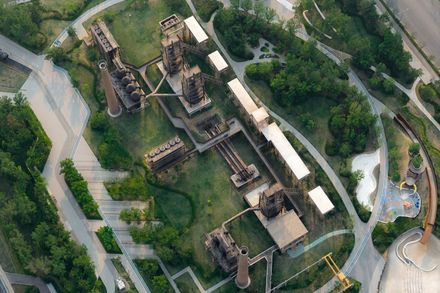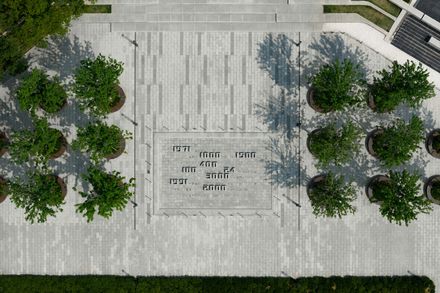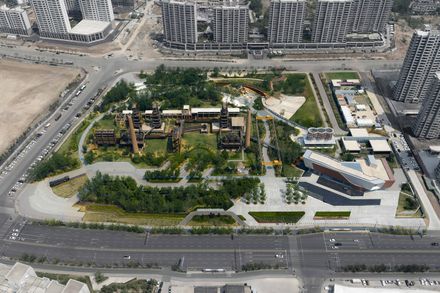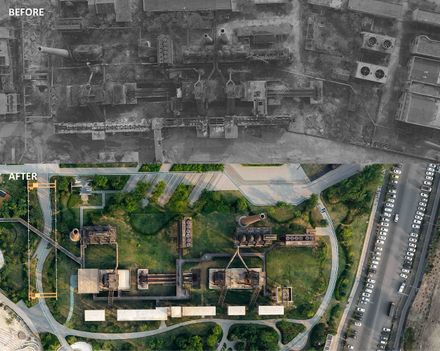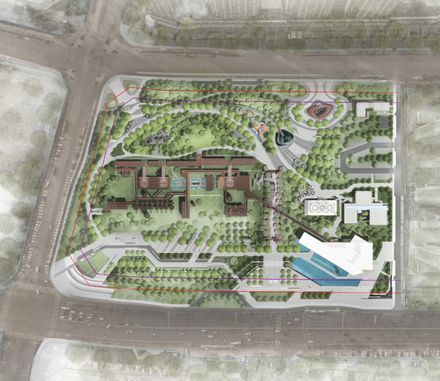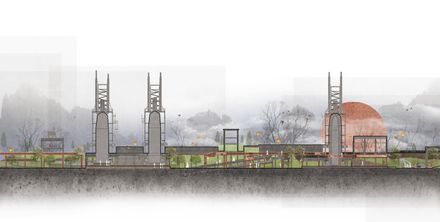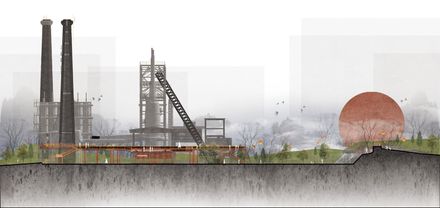Jining Zoucheng Ferroalloy 1971 Industrial Heritage Park (Phase I)
ARCHITECTS
Ddon
LEAD ARCHITECT
Yuan Songting
PLANNING
Shanghai Hope Architectural Design Office Co., Ltd
CLIENTS
Jining Guangren Real Estate Co., Ltd.
DESIGN TEAM
Xu Xiyan, Nie Changxin, Lin Qi,wang Jing, Guo Liying, Wang Li, Zhu Huizhuang, Ji Xiaochong, Sun Kairui, Liu Zifeng, Qiu Baoyi, Lü Zhe
CONSTRUCTORS
Hunan Jingran Garden Development Co., Ltd. Beijing Branch
PHOTOGRAPHS
Chill Shine
AREA
61019 m²
YEAR
2024
LOCATION
Jining, China
CATEGORY
Park, Renovation
English description provided by the architects.
The Ferroalloy 1971 Industrial Heritage Park is located on the site of the former Lunan Ferroalloy Factory in Zoucheng, Shandong Province.
The project has not only allowed local residents and tourists to once again stand at the foot of the factory's iconic industrial heritage, but also provided high-quality and recreational urban green space.
Respecting the site's history and integrity, the project infuses industrial-era cultural elements into Zoucheng, the millennia-old cultural town.
This project enhances and enriches the city's overall quality and cultural value, contributing to the coordinated development of surrounding areas and achieving regional revitalization significantly.
INTRODUCTION
As the national first-class metrology unit, the Lunan Ferroalloy Plant was established in 1971, and it has made significant contributions to local economic development.
In 2005, it went declined with difficulty on transformation. In 2017, the Zoucheng Municipal Party Committee and Municipal Government established a special task force for the development of the Ferroalloy District in collaboration with private capital.
Together they initiated a regeneration strategy for the district, planning the construction of the Ferroalloy 1971 Industrial Heritage Park, remediating contaminated soil within the factory area, and planned and finished the ecological restoration, laying a solid foundation for the park's construction.
The park covers a total area of 61,000 square meters, with 45,000 square meters of green space. By utilizing the cultural heritage and reinterpretation of the site's original industrial heritage, the design explored strategies for bridging the gaps between industrial heritage and urban public space.
The design fully translated the inherent connections between the ferroalloy factory history, the site's phsical symbolic memories, and the vibrant urban space system; and created a multi-dimensional landscape of natural art and humanistic aesthetics.
HERITAGE AND EXPERIENCE
Industrial Cultural Experience in the Core Heritage Area - Through extensive consultation, the industrial heritage section focused on the critical production processes.
By retaining typical production equipment required throughout the entire process, including blast furnaces, hot blast furnaces, bag filters, and silos, as core elements of the exhibition, the design leverages this core industrial heritage as the commanding heights of the park's overall spatial landscape.
The core area of heritage also served as the starting point for shaping the spirit of the place and shaping the park's overall skyline, which echoes the surrounding city skyline in the distance.
Based on the internationally recognized principle of industrial heritage reuse, the design adheres to the "minimal intervention" principle within the core industrial heritage site.
The striking contrast between the rugged industrial aesthetic and the delicate, soft natural greenery creates a unique and irreplaceable landscape within the park's post-industrial heritage.
The design prioritizes the absolute value of both industry and nature within the core area, allowing users to experience the technological, cultural, and aesthetic aspects of the industrial era and gain a rich experience.
A unique feature of this project lies in the collaboration of multidisciplinary teams including architecture, landscape, structure, and industrial heritage restoration.
This collaborative effort has resulted in a "secondary circulation" approach to the remaining industrial buildings, ensuring a direct access to the core industrial area which combined with the release of new nodal spaces, enhances the experience of the visitor experience.
Citizens can not only enjoy panoramic views of the park's core heritage area from afar, but also access the site through this corridor system, providing visitors with a rich spatial experience while also immersing themselves in the industrial culture and history of the factory.
ORDER AND NATURE
Public Space Creation Around the Heritage Site — The spatial design of the park's non-core heritage area was based on two areas and two approaches.
The southern area of the heritage site, adjacent to the city's main road, has the potential to showcase park's industrial culture and character. The design respects the preserved vegetation of the original factory area.
Starting with the space itself, the design emphasized the strict integrity and sense of order of the industrial style. A restrained design approach is employed with the clear and concise formal structure of the original factory area which sharply contrasted with the greenery to create a distinctive spatial structure.
By reducing the number of elements and materials, the visitor activity space is enhanced while highlighting the urban interface, transforming the enclosed industrial site into an open public space.
Conversely, the northern side of the site, facing the secondary urban road is positioned as a vital green public space for the surrounding residents. The is area incorporates relatively fluid and dynamic curves design language, combined with abundant greenery, created a distinct experience that different from the core area of the site.
Layered through the site's inherent height differences, the green platform provides a variety of pleasantly scaled and comfortable landscape spaces.
Residents and visitors can admire the industrial heritage from afar through the greenery, while also focusing on the immediate surroundings for various social activities, ensuring everyone's own perspective without interfering with others.
CULTURE AND DETAILS
Quality Spaces Serve the People's Lives — Besides the blast furnaces and other industrial relics serve as the park's focal point and grand spatial background, the project's newly created nodes also offer visitors detailed cultural and functional spaces, drawing attention back to the present moment.
These nodes, with themes of the factory's history and industrial culture, are located throughout the park, providing the cultural commemorations. With a comfortable scale, refined details, and a natural feeling, the design provides high-quality public spaces that serve the daily lives of the public.
The Ferroalloy 1971 Industrial Heritage Park, through the selective preservation of industrial relics and the creation of three-dimensional corridors, allows visitors to experience a park space rich in post-industrial characteristics.
Combined with the spatial management of the north and south sides, the park's industrial, ecological, and cultural atmosphere is comprehensively enhanced boosting the city's image and appeal.
During its construction, the park attracted significant public attention, and after its completion, it sparked a wave of check-in posts on social media.
The Ferroalloy 1971 Industrial Heritage Park provides urban green space and leisure and entertainment space, while also serve as a vital social resource and public cultural center within the city which further enhance the cultural life of residents.
As the core force of the industrial cultural tourism brand, it synergistically promotes the surrounding area's comprehensive functions as a place suitable for living, working, and tourism.

