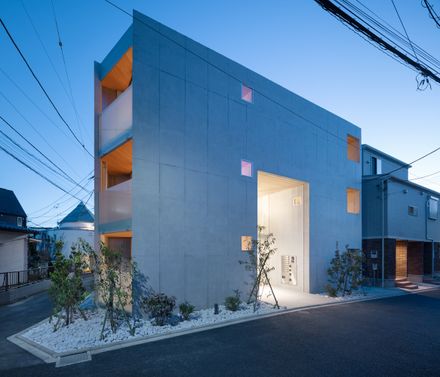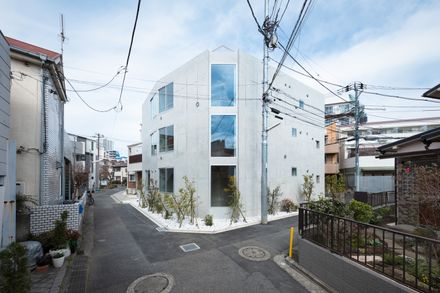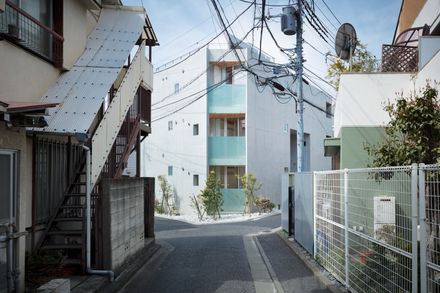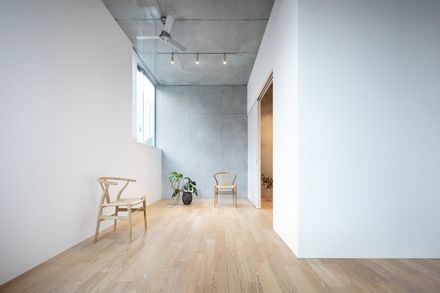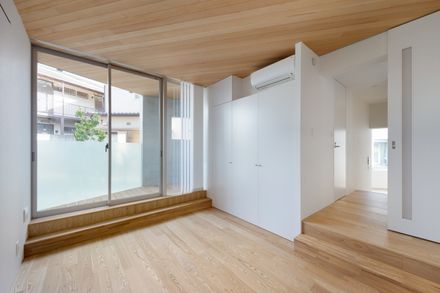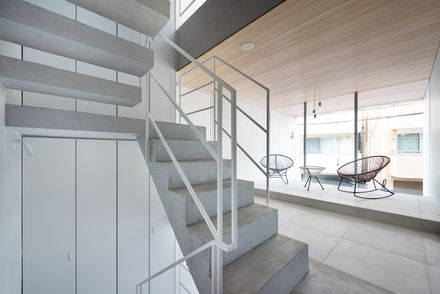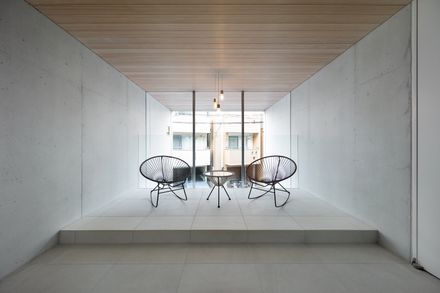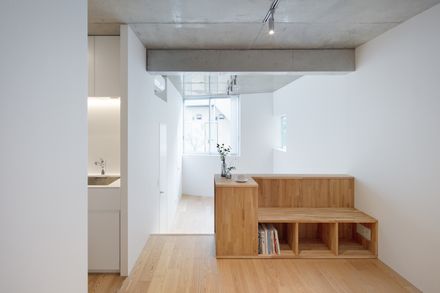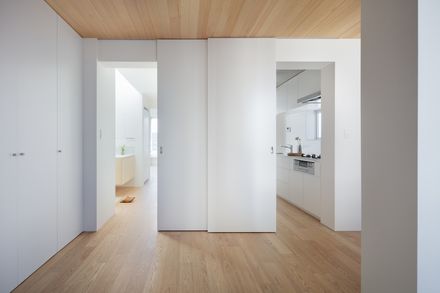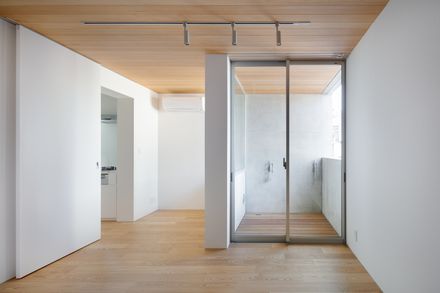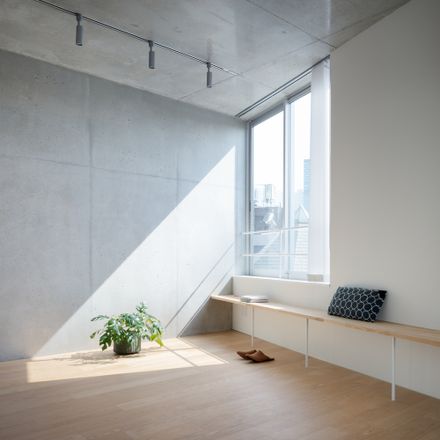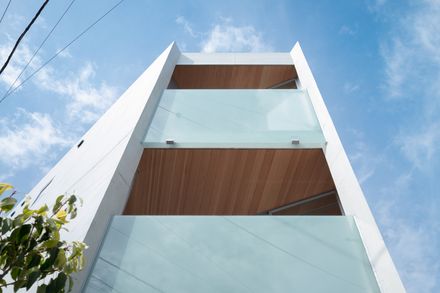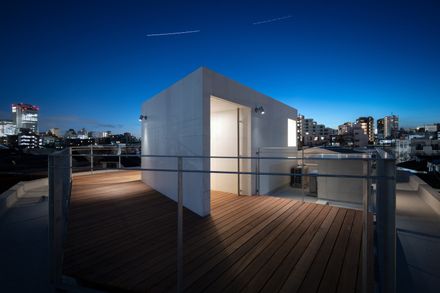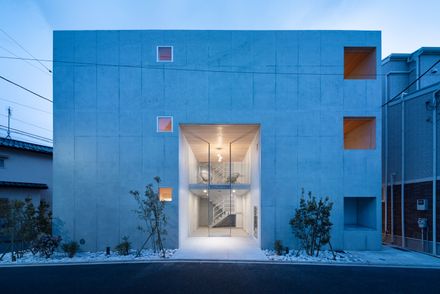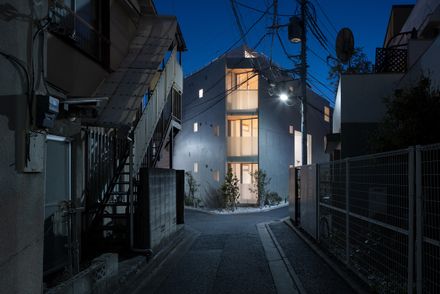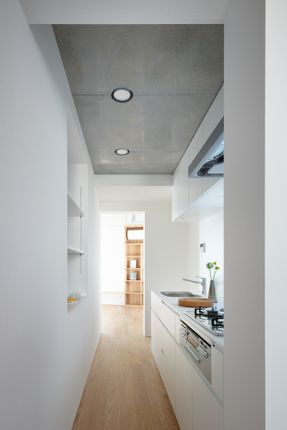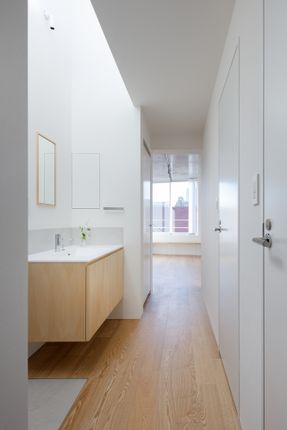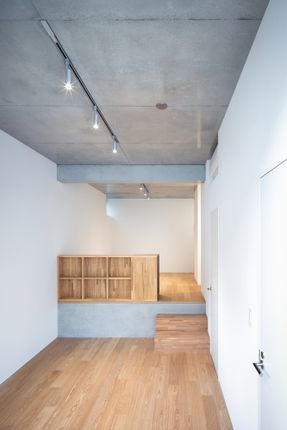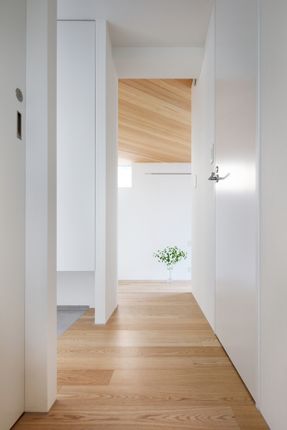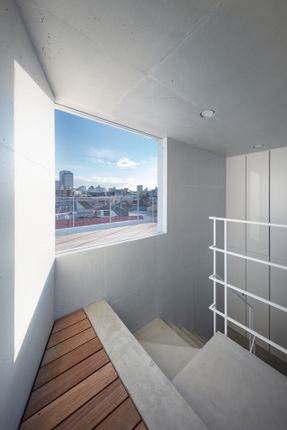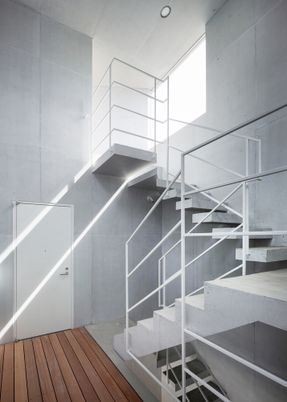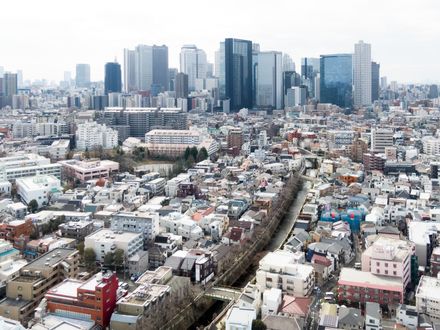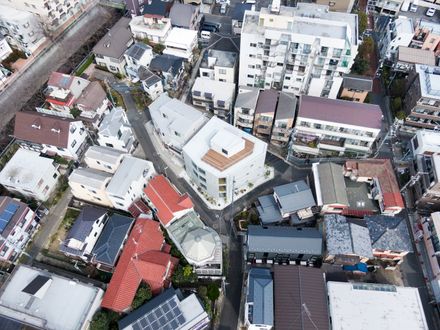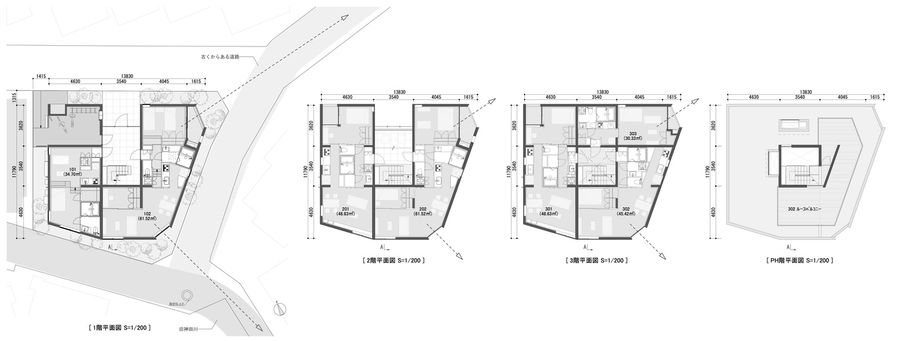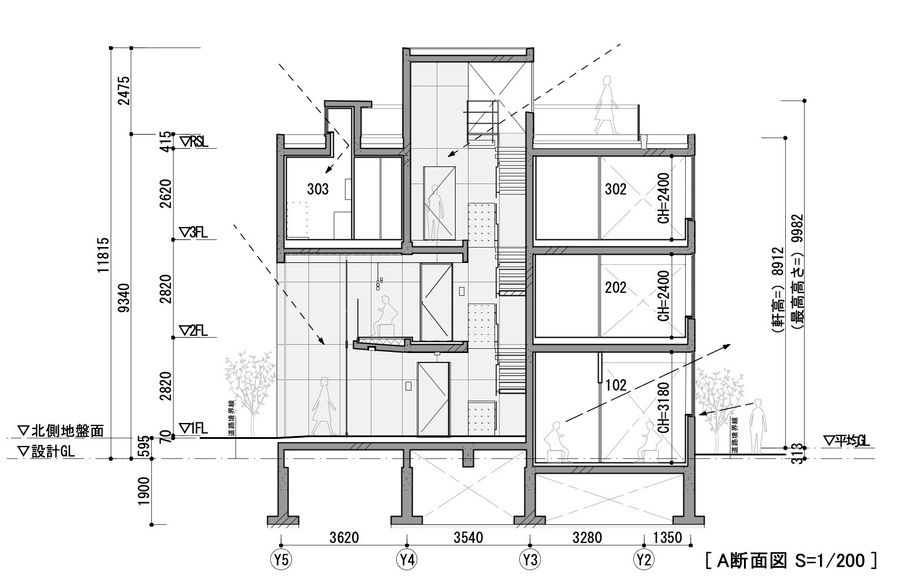
i-Ap Apartment
ARCHITECTS
Soeda And Associates Architects
DESIGN TEAM
Takayuki Soeda, Chieko Kawakatsu
ENGINEERING & CONSULTING > STRUCTURAL
B-farm
LEAD ARCHITECT
Takayuki Soeda
PHOTOGRAPHS
Takumi Ota
AREA
405 m²
YEAR
2024
LOCATION
Shinjuku City, Japan
CATEGORY
Apartments
The road that borders the south side of the site is a culvert that was once the old Kanda River, which meandered through this area.
This natural river was modernized for flood control and was slightly rerouted to become a straight, artificial river running north to south.
Meanwhile, the original river was landfilled and turned into a narrow street, and the surrounding area was developed into residential land.
With its series of fragmented alleyways without clear visibility, the streetscape gives a physical sensation of familiarity, which sets it apart from modernized city blocks.
The project involves an apartment building on an irregularly-shaped site in this area. The site's outline was offset to determine the exterior shape of the building.
Walls were positioned in the shape of the Chinese character "井" (well) on the site, which is surrounded on three sides by roads, without reference to any particular direction.
A single wall encloses these walls, and the corners are chamfered by cutting the walls diagonally to the streets running northeast and southeast.
We blocked the views from each road by planting greenery in narrow external spaces that extend outwards from the building, creating a green streetscape and allowing views from the inside to the outside.
The center of the nine squares, which are shaped like the character "井," is a common area, and the four corners, open to the outside and letting in wind and light, are the living spaces.
The size, position, and finish of the openings in each room were adjusted to match the external environment and orientation.
The common areas were finished using six different shades of white, and natural light was introduced on each floor to create a gently lit space resembling a misty atmosphere by the river.
The first-floor common area is a public space that doubles as the entrance. The second-floor common area is a more private indoor space with furniture on a raised floor.
The third-floor common area has a ceiling height of over 5 meters and an open atrium leading to the roof balcony.


