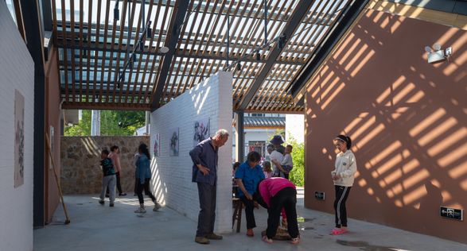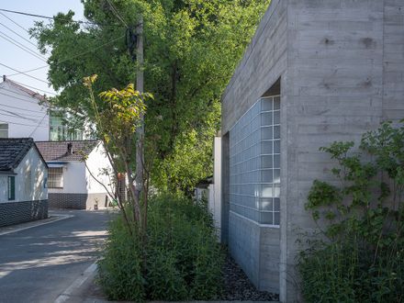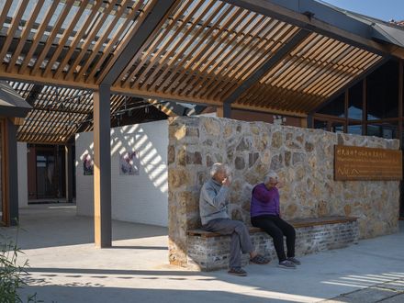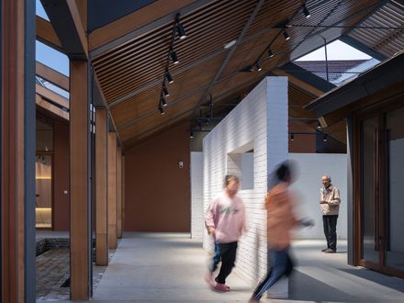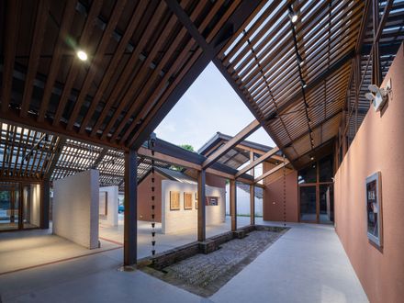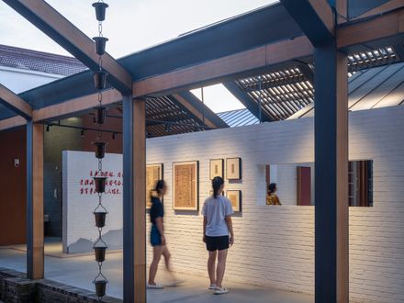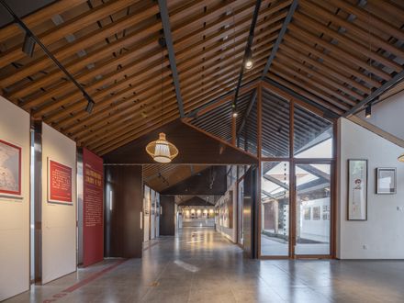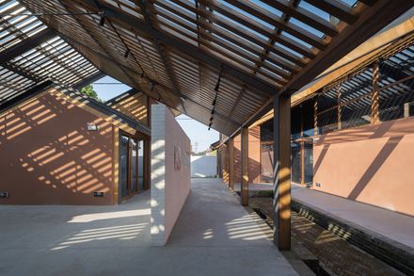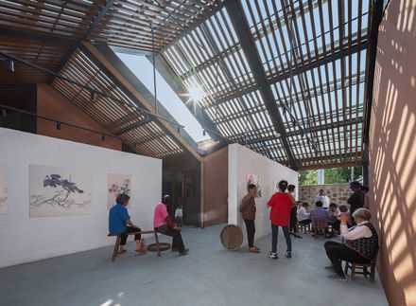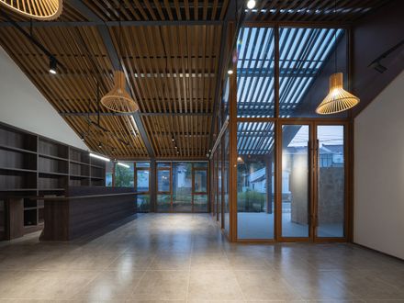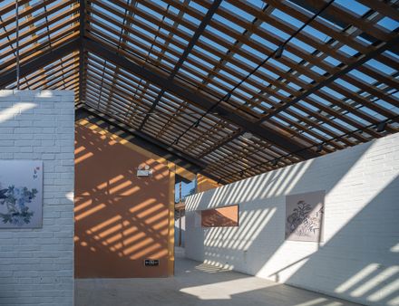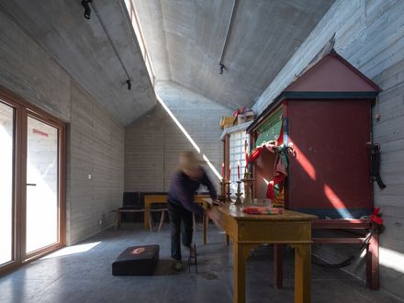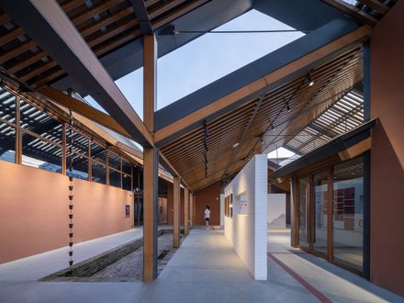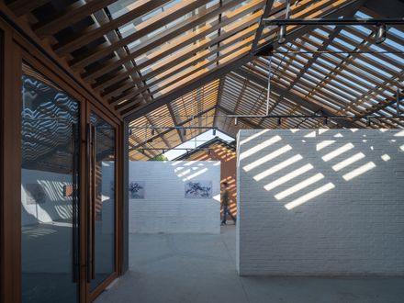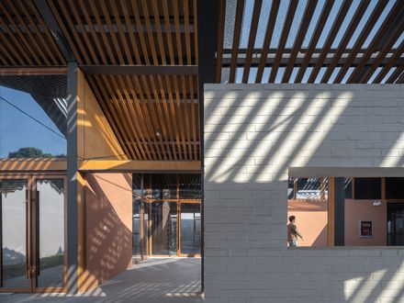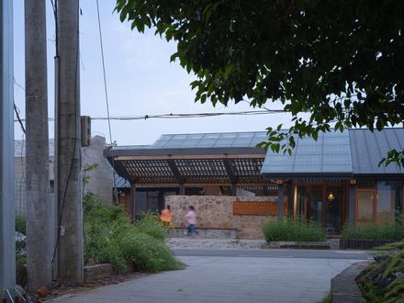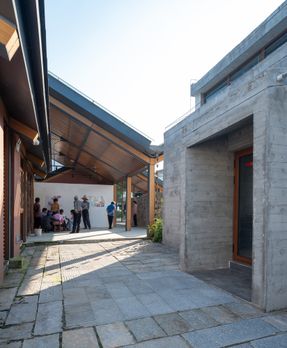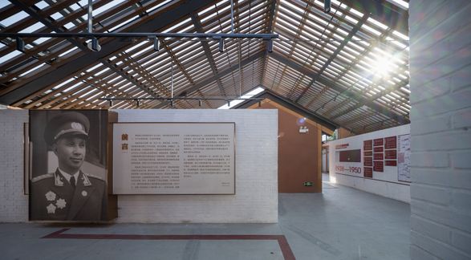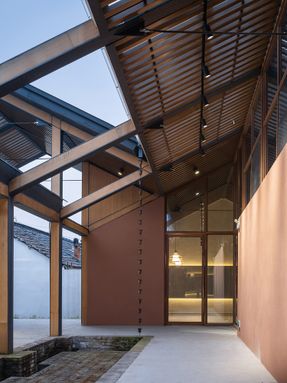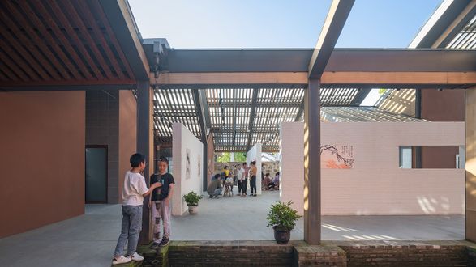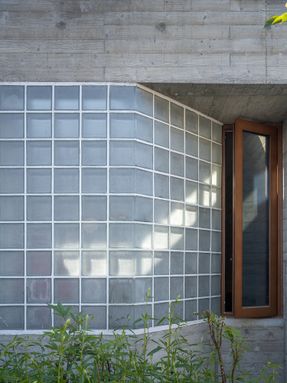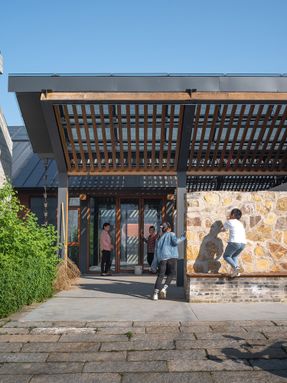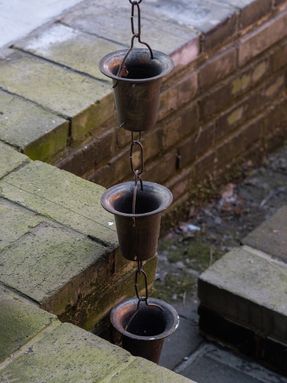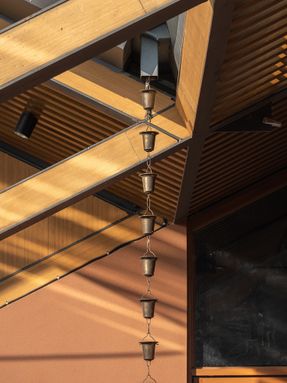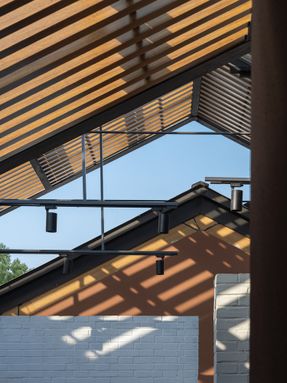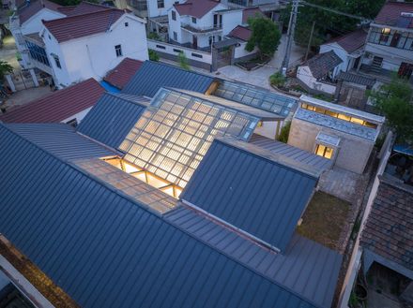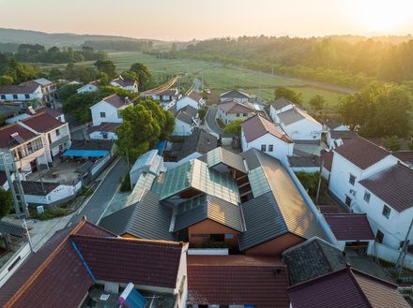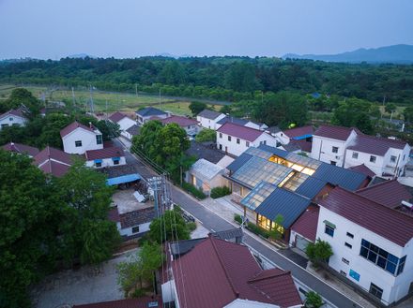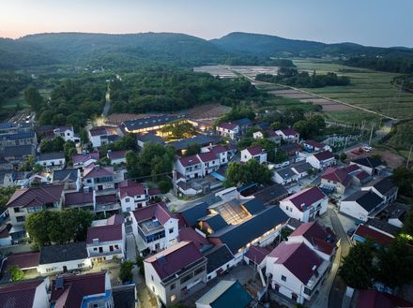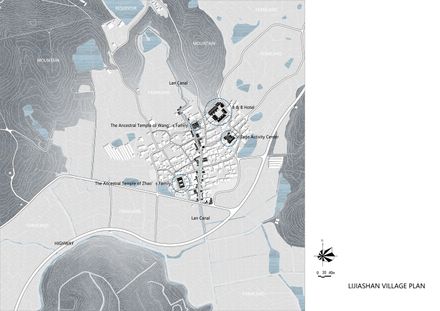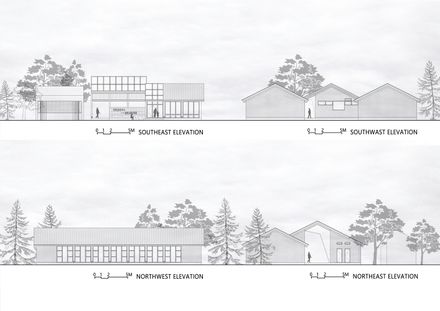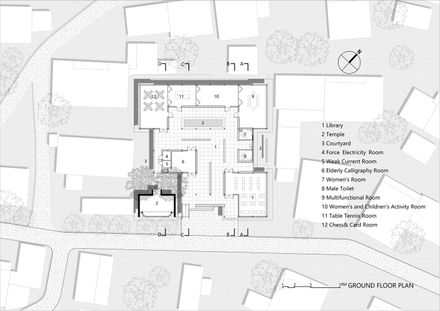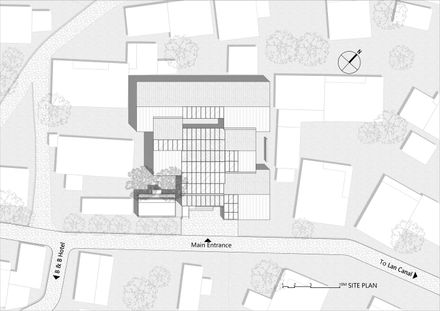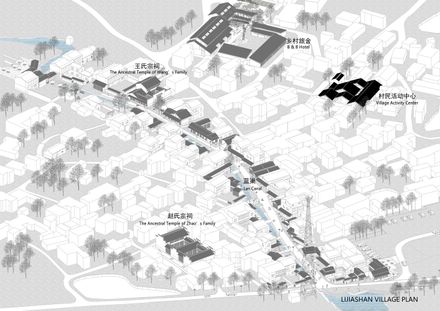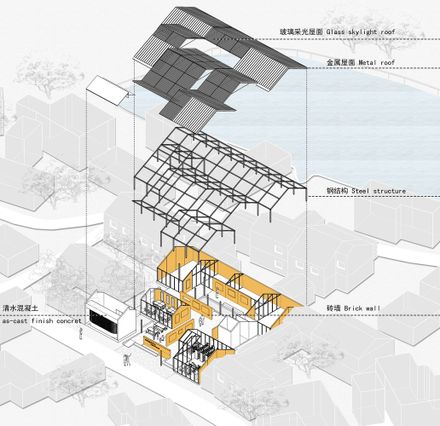Villagers' Activity Center in Lijiashan Village
Villagers' Activity Center in Lijiashan Village
AESEU Architectural Technology and Art studio
ARCHITECTS
AESEU Architectural Technology and Art studio
LEAD ARCHITECT
Zhu Li
DESIGN TEAM
Zhu Li, Xiao Xu, JiaJun Wang
INTERIOR DESIGN CONSULTANT
Nanjing FAN Architectural Firm
LANDSCAPE DESIGN
Architectural and Engineers Co., Ltd of Research Institute of Southeast University Landscape Architecture Design Institute
STRUCTURAL, MECHANICAL AND ELECTRICAL DESIGN
Architectural and Engineers Co., Ltd of Research Institute of Southeast University Fifth Design Institute
CONSTRUCTION
Nanjing Yuyang Construction Engineering Co., Ltd
CLIENTS
Nanjing Lishui Industrial Investment Holding Group Co., Ltd
PHOTOGRAPHS
Timeraw Studio
AREA
500 m²
YEAR
2021
LOCATION
Nanjing, China
CATEGORY
Community Center
VILLAGE ACTIVITY CENTER
Table tennis room, chess room, drama room, newspaper room, library room, children's room... These are the names of rooms that have been frequently seen in the village activity center recently.
Village activity centers are public service facilities set up in villages to enrich and enhance the cultural and recreational lives of villagers.
This approach of referring to the centralized setting of spaces and venues in urban communities is usually based on village collective assets, sometimes a compound, sometimes an office building.
Although it may not be attractive in appearance, it can often be used to allocate the functional uses of rooms according to external environmental requirements and village collective needs, making it quite practical.
CLOSED YARD
On the south side of the road leading out of the village, there is an inconspicuous courtyard hidden. This is the original village activity courtyard, consisting of two rows of bungalows, with the back row divided into three bays.
The brick-and-wood structure is characterized by a "flush gable roof" design. Due to long-term disuse, the rooms are not used for storing miscellaneous items.
The compound named "Villagers' Activities" has been idle for a long time. The reasons for this are, firstly, its location is a certain distance away from the water channel, which is the gathering place that everyone is accustomed to;
Secondly, among the current permanent residents in rural areas, the elderly are the majority. Their recreational activities are mainly square dancing and playing chess and cards, which are often held in villagers' homes.
Therefore, many rooms labeled as villagers' activities have a low utilization rate in practice, and if there are not enough attractive features, they will lead to vacancies in the houses.
Thirdly, the inward-looking spatial enclosure of the original compound emphasizes management rather than service, and is not friendly to villagers.
Therefore, the design needs to address the question of how to revitalize dormant spaces and make village collective assets more valuable.
THE OPENING COURTYARD UNDER THE EAVES
The design is based on the spatial form of the eaves gallery, and the eaves of the house are expanded and raised to cover most of the courtyard space.
This spatial form is like the overlapping of several eaves, and also like different rooms under a large roof, which provides a familiar feeling of being at home for the people who are active under it.
Considering that neighboring farmhouses are sensitive to each other's floor numbers, heights, and wall foundations, the original exterior walls of the building were preserved as firewalls during the renovation to achieve fire separation from neighboring farmhouses.
The new building was maintained at a single-story height and set back inward to avoid affecting the foundations of neighboring farmhouses during construction.
At the same time, the use of small-sized steel structures to form a patchwork and continuous faceted skylight roof allows the original courtyard to be sheltered under the roof, while the scale of the roof is coordinated with the surrounding farmhouses.
This semi-outdoor open space seems to open a vent on the village lane, where villagers gather in groups to chat, make handicrafts, play cards, listen to the rain, feel the wind, and see people. The ordinary experiences of the lane are exchanged here.
Inside the room, the steel frame structure gives the building great flexibility.
The original walls used to separate spaces are replaced by folding partitions to create more versatile and flexible spaces.
It can be used as an office or activity function for small spaces, or as a large-scale exhibition space that can be connected, creating greater functional adaptability for village collective assets.
In order to meet the needs of continuous roof for lighting, ventilation and drainage, several small side yards and patios are reserved in the site.
The roof is composed of a solid roof above the interior and a glass roof above the courtyard.
The aluminum grille below the glass roof creates a comfortable lighting environment for the courtyard.
Combined with the setting of several clear brick exhibition walls, it has enriched the spatial hierarchy from the street to the courtyard, and has become a semi-outdoor small exhibition hall.
There was a famous calligrapher and painter named Zhao in the village, and the village used the exhibition wall to display his calligraphy and painting works, attracting many young people from the village to visit.
TEMPLE
It doesn't matter if the temple is simple and crude, what matters is that it is blessed by the Bodhisattva.The Bodhisattva Temple carries a spiritual sustenance for the villagers.
In order to respect the fengshui of the temple, we have rebuilt a clear concrete temple on the original site.
Unlike the open space under the eaves where villagers gather, the introverted and textured wooden surface of the Bodhisattva Temple suggests the unique characteristics of this spiritual building.
The south entrance of the Bodhisattva Temple is only equipped with a door, which resembles a niche, but uses high-profile windows to bring a changing light environment to the interior of the small temple.
The wall behind the shrine is made of glass bricks, allowing the hazy village scene to penetrate into the interior, blending the spirit and the world together in this concrete box.
The statue of the deity was brought back during the Spring Festival after the completion of the new temple.
When young people returning home carry the statue of the Bodhisattva, beat gongs and drums, set off firecrackers, walk through the village lanes, and enter the temple, it will deeply impress people that no matter how far away from home, there is always a force that binds people and their homeland together.
LOCAL CONSTRUCTION
When it comes to vernacular architecture, the first thing that comes to mind is using local labor and materials to build houses.
However, in rural areas of Jiangsu, where the urbanization rate has reached 75% and the building materials market is highly circulated, many traditional handicrafts have been replaced by more efficient industrial technologies.
Therefore, under the premise of respecting the local style, how to adopt appropriate technologies to construct safely, efficiently, and conveniently is a matter of greater concern for architects.This will promote the development of vernacular architecture into a more open and diverse system.
In this project, due to the close proximity of the building to the surrounding farmhouses, in order to avoid interference with the construction of the foundation and structure of the houses and meet the requirements for fire resistance rating of the building, a steel structure system was adopted for the building.
The steel structure used for building houses should adopt uniform components to facilitate transportation and on-site lifting.
This prefabricated construction method is beneficial for lifting construction in small rural areas, while creating a large rural space that traditional wooden structures do not have, effectively enhancing the actual utilization value of village collective assets.
CONCLUSION
Many times we hear that builders always complain about the lack of construction land in the village, as if only building a large building on newly allocated land can make people excited.On the other hand, there are still many vacant and abandoned collective assets in the village.
Making good use of these spaces, activating their dormant value, fully integrating them into the lives of local villagers, and obtaining more durable and adaptable building spaces through more suitable structures and materials to better serve the villagers is the attitude that rural public buildings should have.

