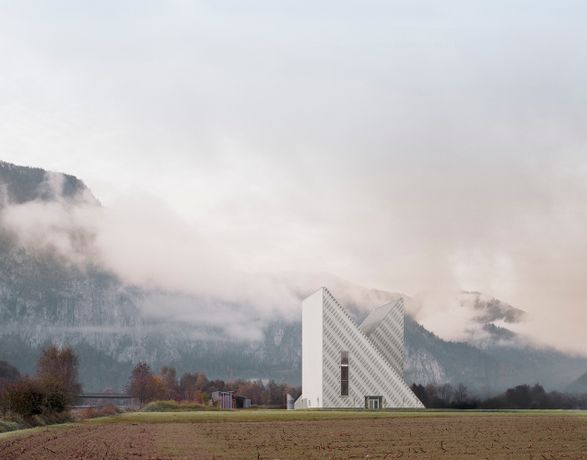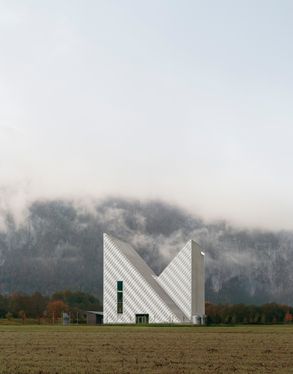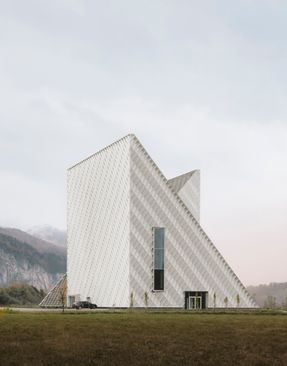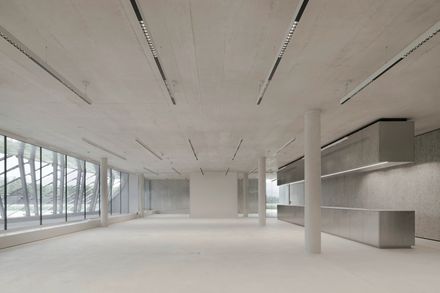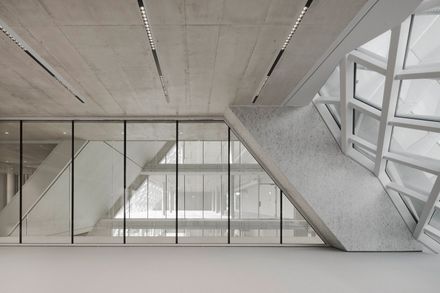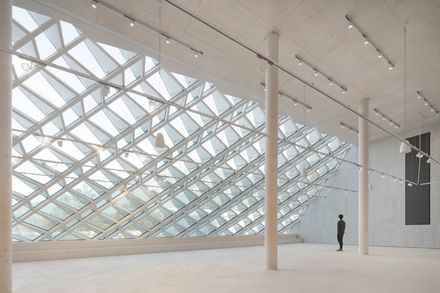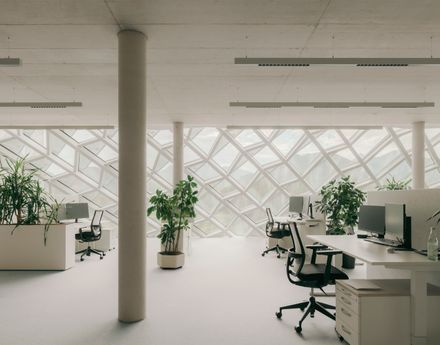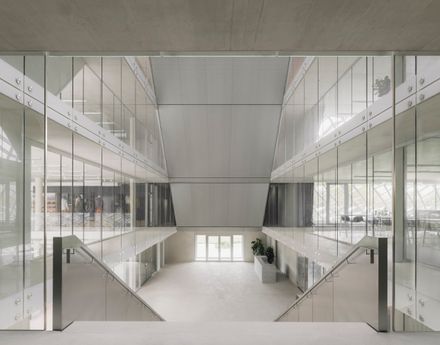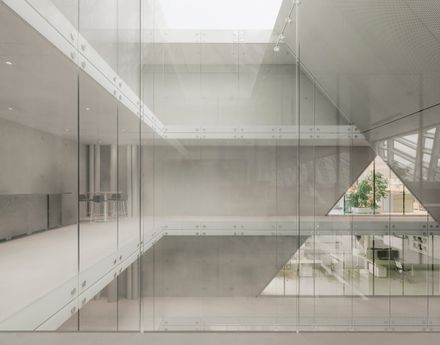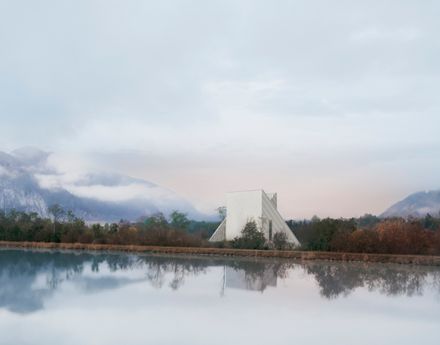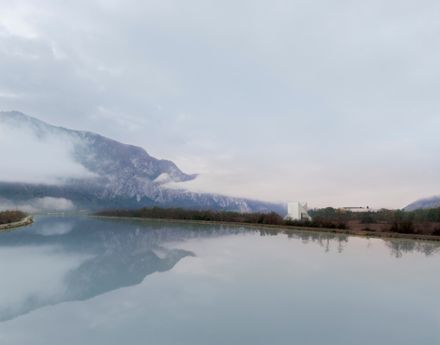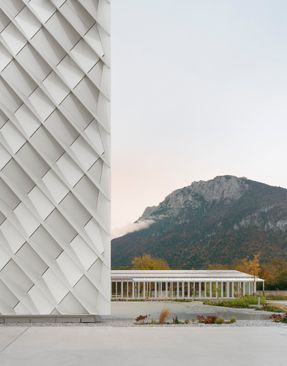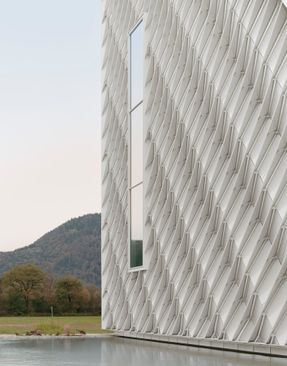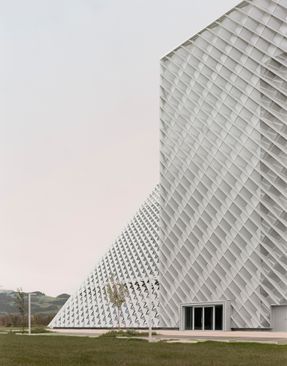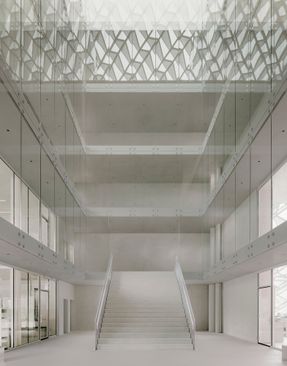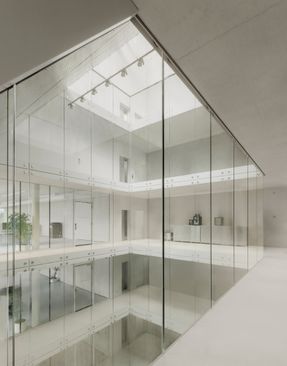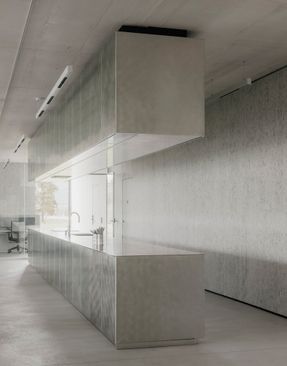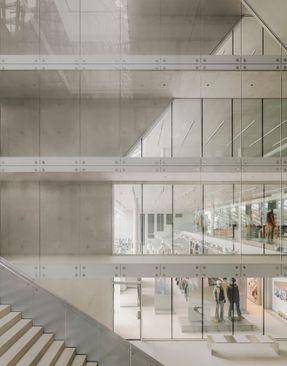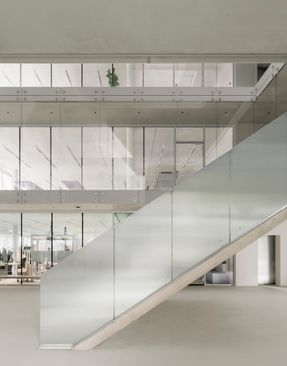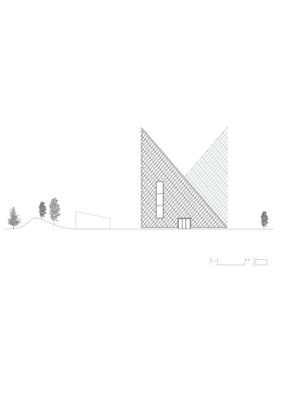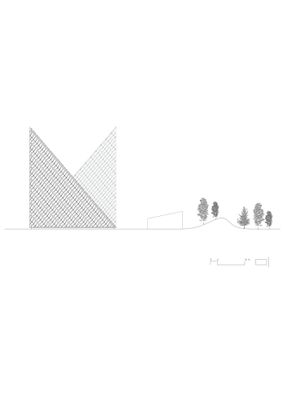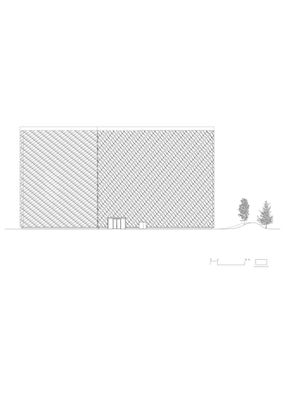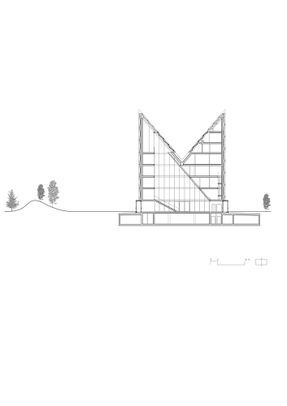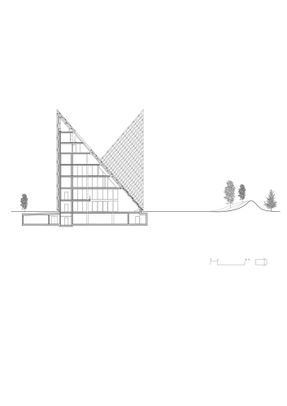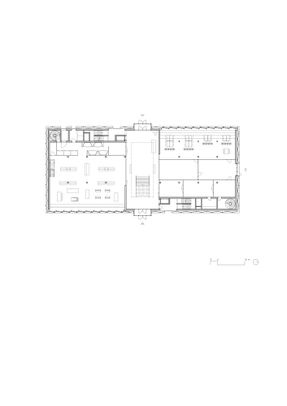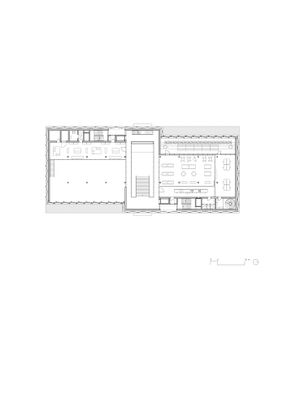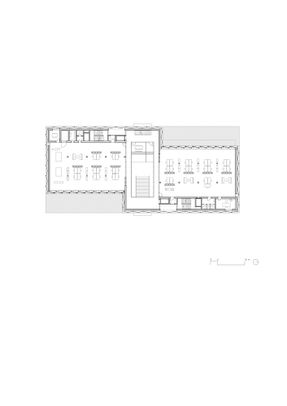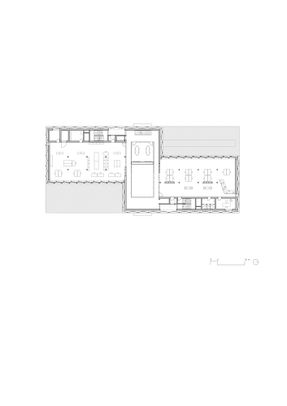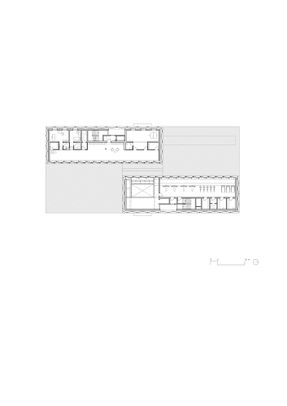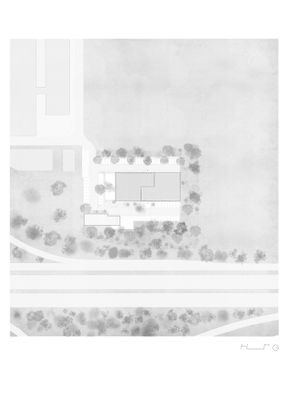
Dynafit Headquarters
ARCHITECTS
BAROZZI VEIGA
LEAD ARCHITECT
Fabrizio Barozzi, Alberto Veiga
PROJECT MANAGER
Plan Team
QUANTITY SURVEYOR
Plan Team
STRUCTURAL ENGINEER
Bergmeister Ingenieure
SERVICES ENGINEER
SHP - Stiefmüller Hohenauer & Partner
BUILDING PHYSICS
Spektrum Bauphysik & Bauökologie
SUSTAINABILITY CONSULTANT
Spektrum Bauphysik & Bauökologie
ACOUSTIC CONSULTANT
Spektrum Bauphysik & Bauökologie
DESIGN TEAM (COMPETITION)
Yorgos Apostolopoulos, Andrea Bergamini, Paola Calcavecchia, Oskar Jobin, Kim-Lou Monnier, Alessandro Lussignoli, Rodrigo Martinez, Martin Meinecke, Miguel Pereira Vinagre, Toni Poch, Verena Recla, Andrei Sashko, Rob Scott, Nelly Vitiello
DESIGN TEAM (DEVELOPMENT)
Verena Recla; Andrea Bergamini, Paola Calcavecchia, Caterina Delaini, Marta Grządziel, Hannes Lukesch, Vasco Marcolin, Cristian Munteanu, Sofia Pozzoli, Maxime Soquet, Elvira Turek, Maria Ubach, Anina Weber
PROJECT CONTROLLING
Plan Team
FACADE CONSULTANT
Knippers Helbig
LANDSCAPE ARCHITECT
Henning Larsen
LIGHTING CONSULTANT
Bartenbach
FIRE CONSULTANT
K33 Brandschutz - Riedner Wagner+Partner
CLIENT
Dynafit, Mountain Experience Beteiligungs-Holding GmbH
PHOTOGRAPHS
Simon Menges & Nino Tugushi, Brigida González
AREA
10200 m²
YEAR
2024
LOCATION
Kiefersfelden, Germany
CATEGORY
Office Buildings
English description provided by the architects.
The proposal for the main headquarters of Dynafit in Kiefersfelden is integrated into its natural surroundings, in the Eno Valley, as a striking visual landmark; a volume composed of the fusion of two pyramidal bodies, visible from the highway connecting Germany and Austria, aiming to become part of the landscape that defines the valley.
The building's volumetric composition seeks to enhance the feeling of height, playing with nearby elements like the hills and valleys.
With an intimate yet monumental verticality, the building maximizes height on its vertical surfaces, while striving for a more human scale on the inclined sides.
This contrast not only highlights the building within its environment but also creates a visual dialogue between architecture and nature.
Despite the apparent simplicity of the project's volume, the section expresses a rich spatiality that enhances the experience of this multifunctional building for both staff and visitors, promoting interaction among them through the variety of perspectives offered by the different spaces.
The interior is conceived as a bright and efficient system of open spaces, composed of a simple structure that aims for maximum efficiency by consolidating service cores at opposite ends of each floor.
Echoing the brand's products, the concepts of lightness, efficiency, and technology characterize a facade system that protects the building from solar radiation while offering a constant view of the surroundings.
The facade's diagonal metal lattice pattern accentuates the perception of the volume's geometry and gives the complex a dynamic and complex exterior image;
an image that, depending on the reflected light, transforms a simple geometry into a dynamic and complex visual experience throughout the day.
A simple, abstract, somewhat enigmatic volumetry, which through its geometry and abstraction, seeks to establish a relationship with the landscape strong enough to become part of it, a relationship where architecture does not shy away from having its own meaning and a firm identity.


