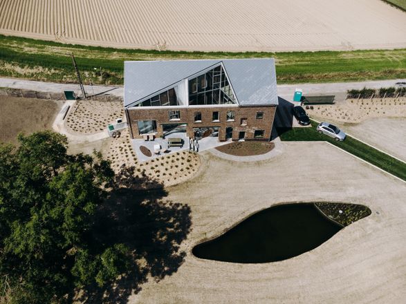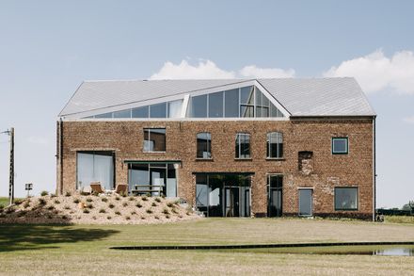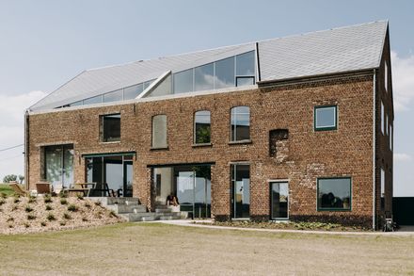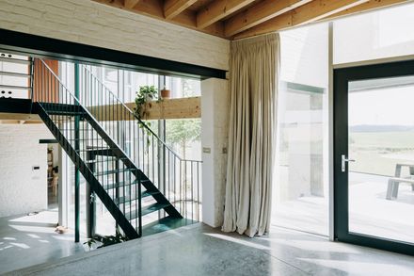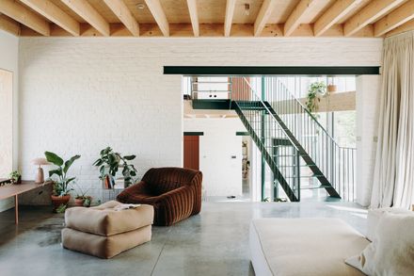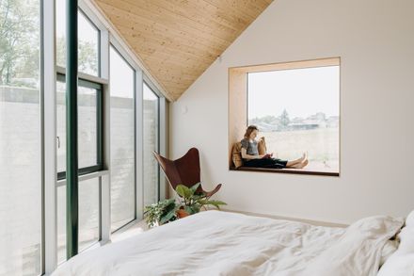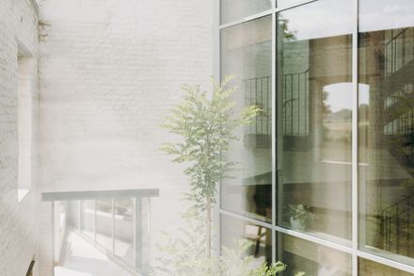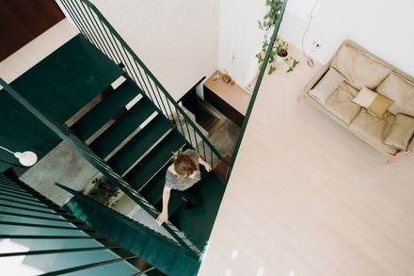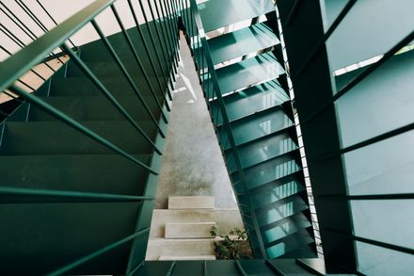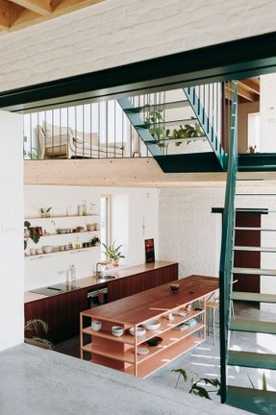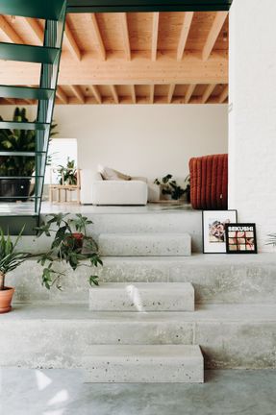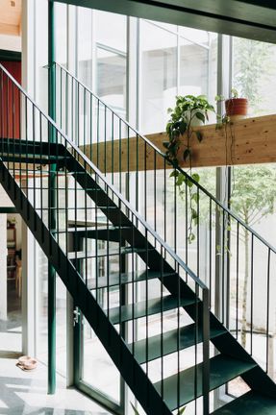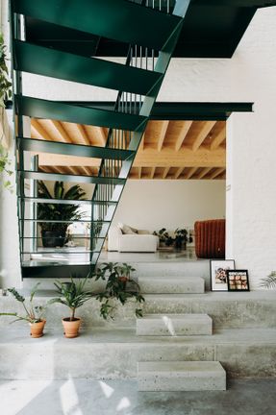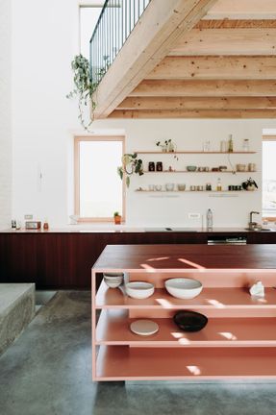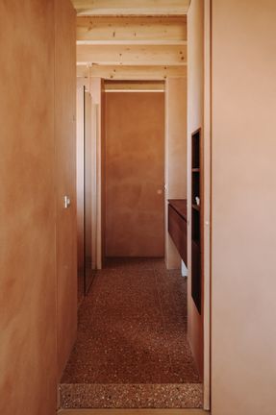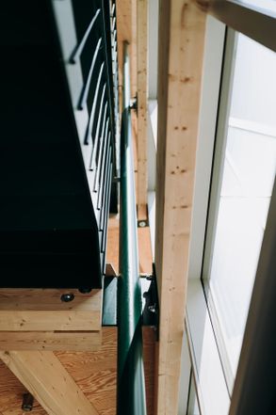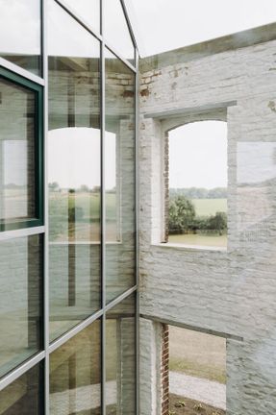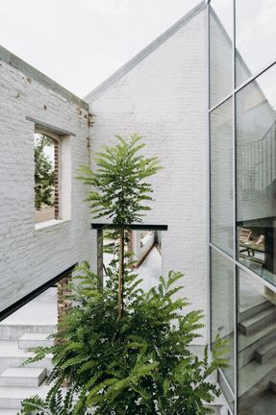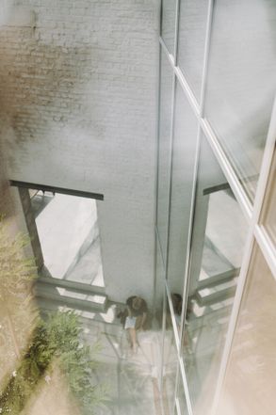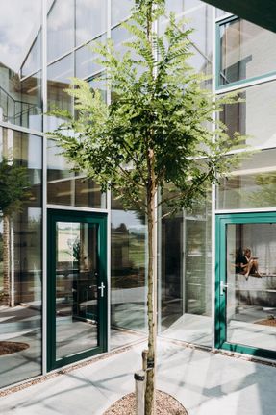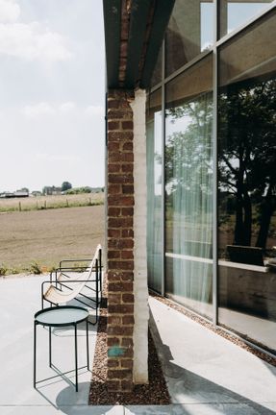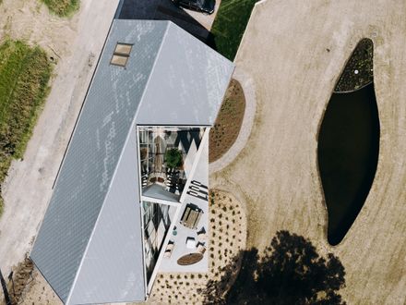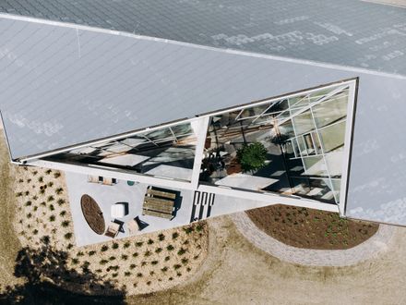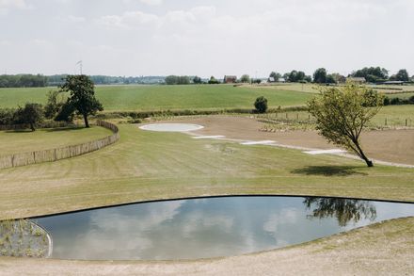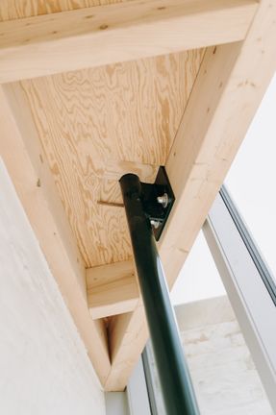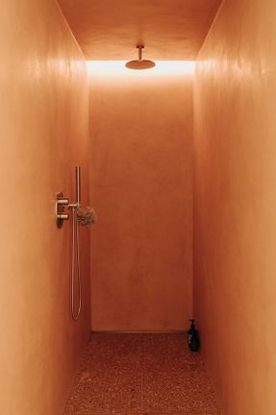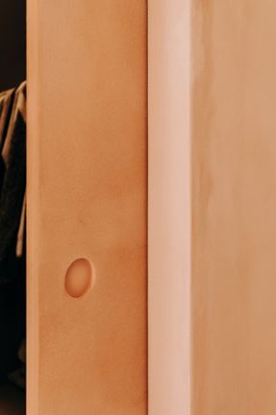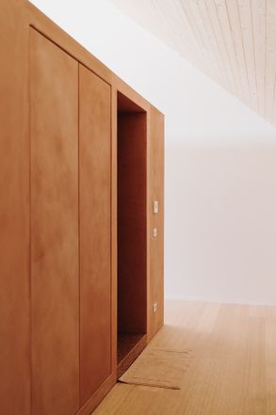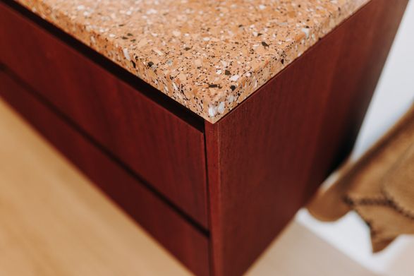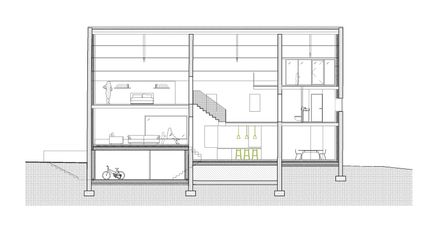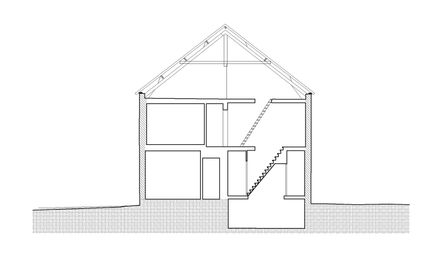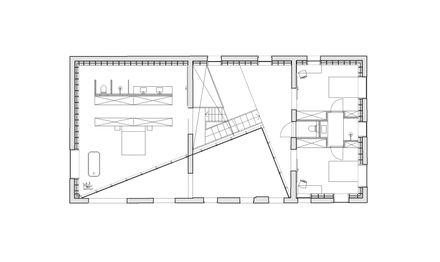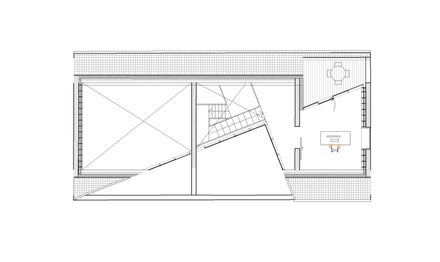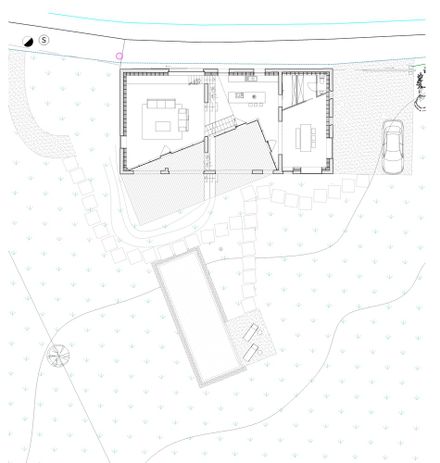ARCHITECTS
OYO
PROJECT MANAGERS / COORDINATOR
Eddy Soete
DESIGN TEAM / COLLABORATORS
Eddy Soete, Eva Delrue, Xander Denduyver, Thomas Cotton
CIVIL ENGINEERS
Guy Gheldhof bvba
CONSTRUCTION MANAGER
Bolster
STRUCTURAL ENGINEERS
De Roover Structureel Ontwerp
PHOTOGRAPHS
Karen Van der Biest
AREA
312 m²
YEAR
2024
LOCATION
Pepingen, Belgium
CATEGORY
Houses, Adaptive Reuse, Sustainability
OYO Architects, the architecture studio with offices in Ghent and Barcelona, led by Ferran Massip, Nigel Jooren, Eddy Soete, Veroniek Vanhaecke, and Lies Willaert, presents Lyco House.
Located in the green countryside of Pepingen, less than 30 kilometres from Brussels, this project transforms an old barn into a contemporary and sustainable 312 m² home.
The design stands out through a particular architectural intervention: a triangular cut in the original volume shapes an inner courtyard that floods the house with natural light, while generating a fluid transition to the outside.
The main challenge in the project was to transform the interior of the old barn without altering the existing facades.
Through a strategic intervention that involved removing part of the building's volume, the architects reconfigured the space and created a central courtyard, transforming a previously dark and enclosed space into a light-filled retreat.
Furthermore, OYO Architects has managed to renovate the house while respecting its integration in the rural landscape. In this way, the street façade upholds the appearance of a traditional barn, while the opposite façade reveals a surprising transformation.
As the architects explain: "We tried to balance the need for a homely and secure feeling inside, without losing the incredible views towards the landscape that were carefully channeled through the old and new window openings."
The interior of Lyco House is articulated through a play of levels, mezzanines, and double heights, connected by a geometric green steel staircase custom-designed by Atelier Manus.
This spatial solution connects the bedrooms with the living area, the kitchen with the garden, and the living room with the elevated terrace, blurring the boundaries between interior and exterior.
The living spaces center around the kitchen, where a large island in salmon pink stands out. The light pine wood of the ceiling and the polished grey cement contrast with the darker wood of the custom-made furniture by the carpenter Hout en Interieur.
A few steps up from the kitchen, on a slightly higher level, the living room is characterised by its suggestive wooden ceiling and its large windows that open out onto the outdoor terrace.
The furniture, carefully selected in neutral tones, is complemented by chromatic accents in green and terracotta, generating a soft and natural atmosphere in a warm and balanced environment.
In order to ensure thermal comfort, sustainability, and energy efficiency, OYO Architects has carried out this transformation by incorporating ecological and circular materials during construction.
The old asbestos roof was completely renovated, and solar panels and other eco-technologies were installed in the house. The landscape design by Denis Dujardin has played a key role in shaping the setting, which, through the use of local vegetation, achieves a fluid and respectful integration with the surrounding rural landscape.
In addition, an ingenious and discrete solution has also been developed to manage the area's excess rainwater, channelling it into a natural pond where it is purified and gradually filtered into the ground.
Lyco House is a clear example of the innovative and sustainable approach that characterises OYO's projects, demonstrating how it is possible to transform a barn full of history, respecting its original essence and adapting it to the needs of contemporary life.
With its unique design that integrates the landscape, maximises energy efficiency, and encourages the connection between indoor and outdoor spaces, Lyco House redefines the concept of modern living.


