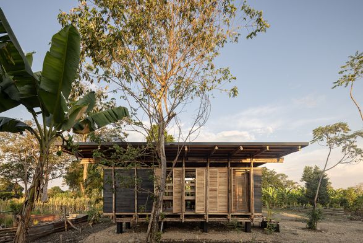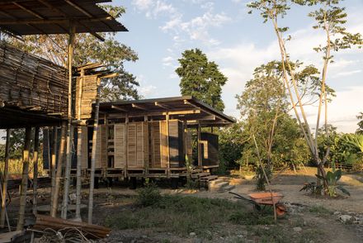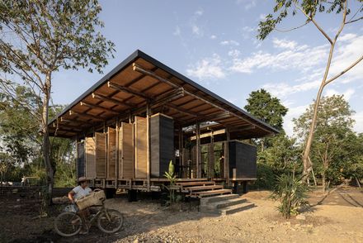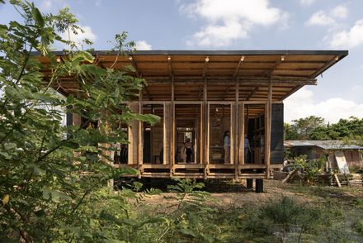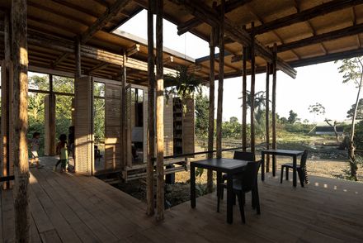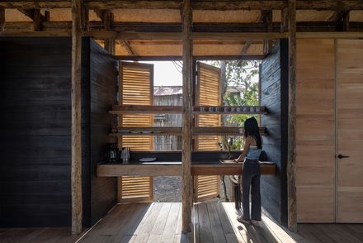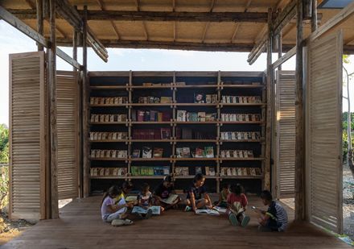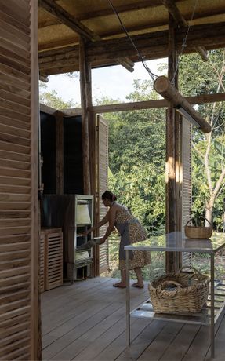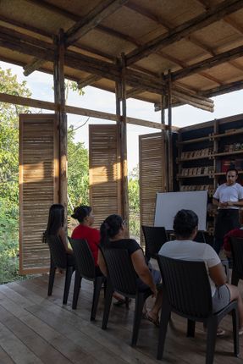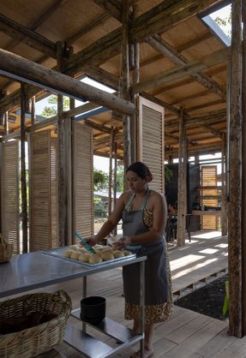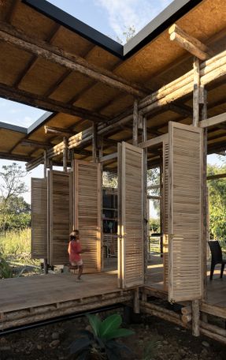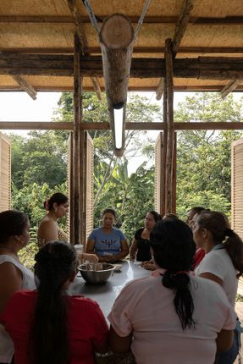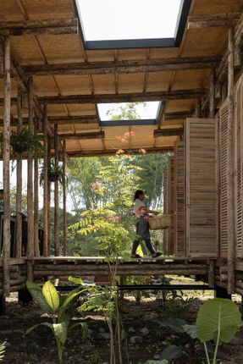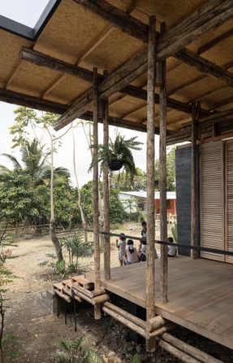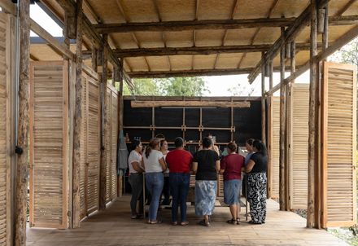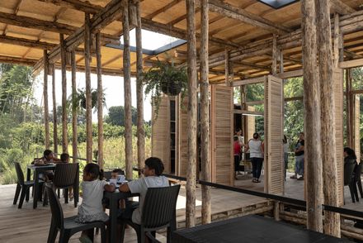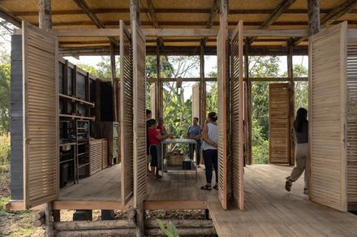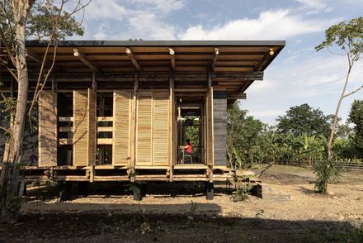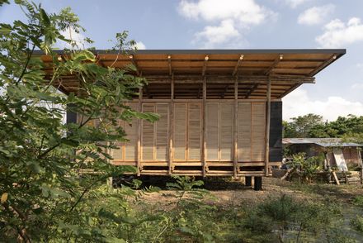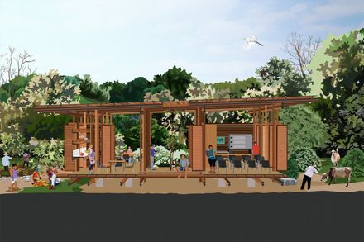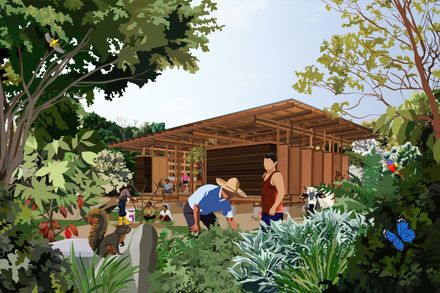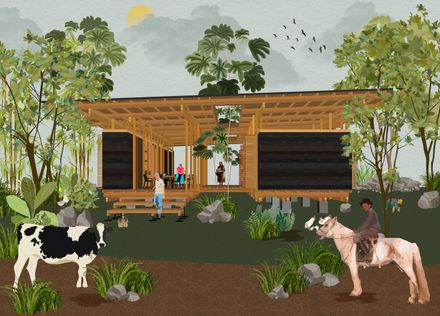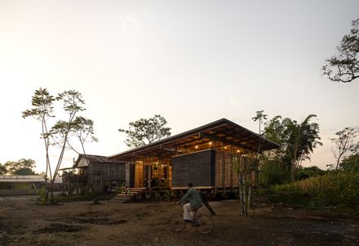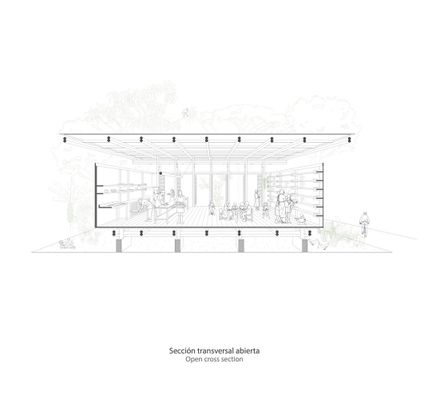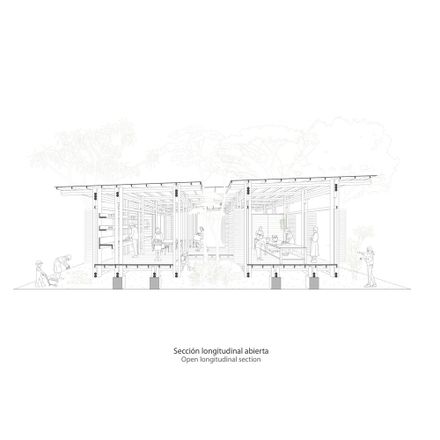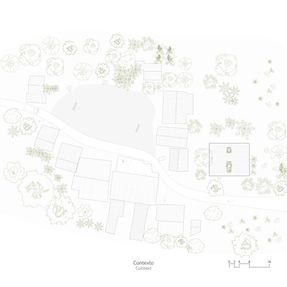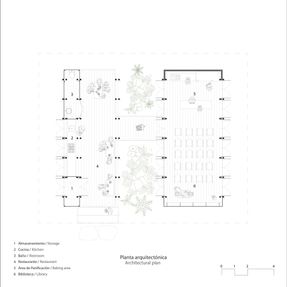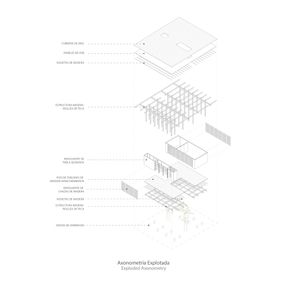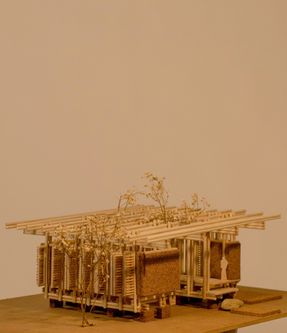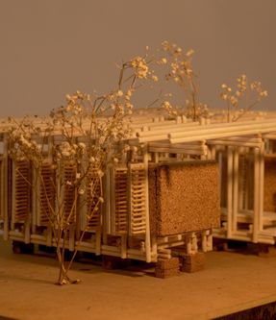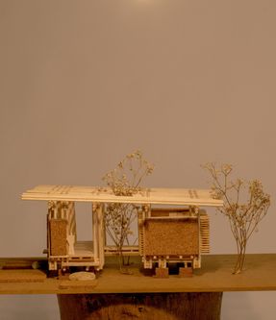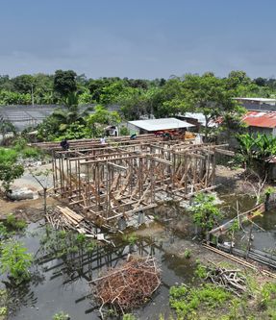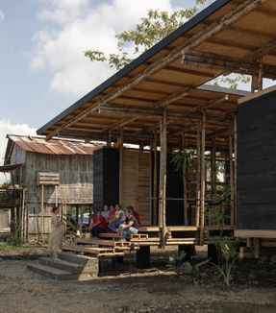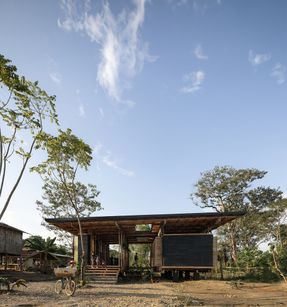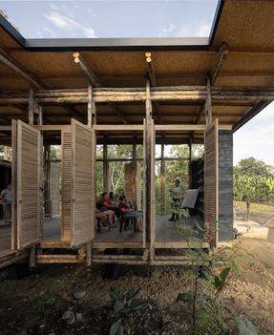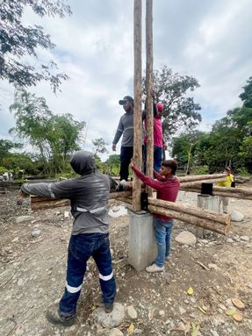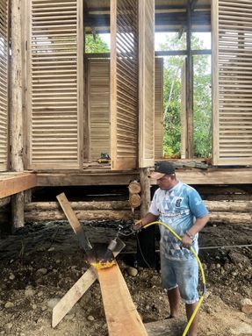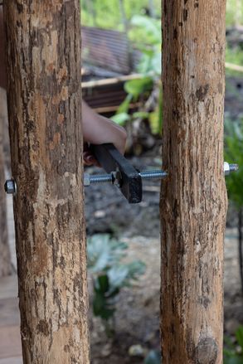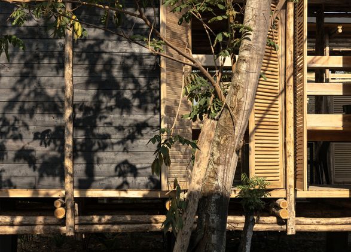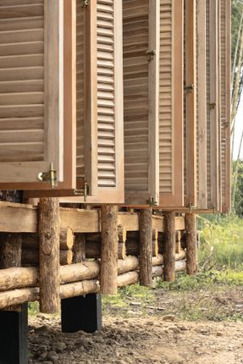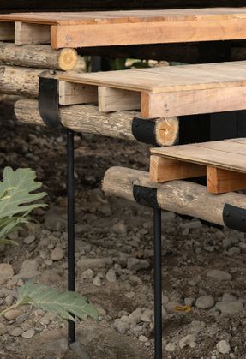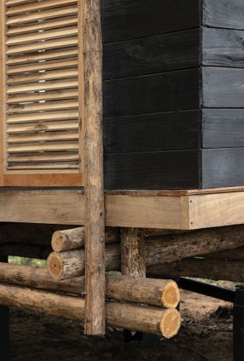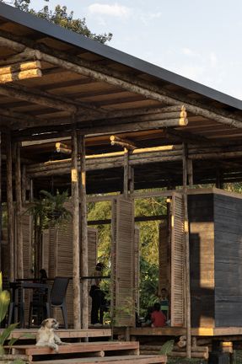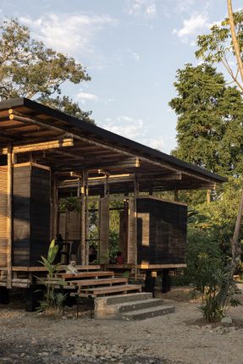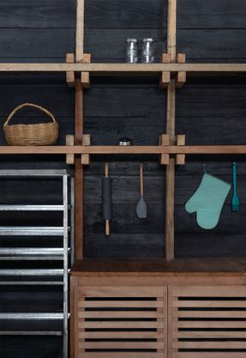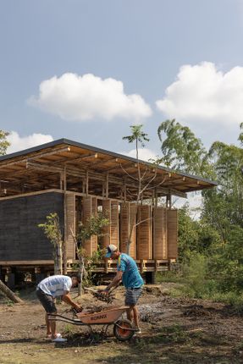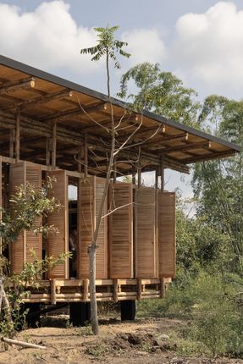
La Panificadora Centro desarrollo y de producción rural
ARCHITECTS
Natura Futura
ILLUSTRATIONS
Jaime Peña
DRAWINGS
Kevin Araujo
COLLABORATORS
Kevin Araujo, Eduardo Carbo, Bamba Studio, Roswhel Suarez, GAD Parroquial Pimocha, Airton Alvarez, Janina Carbo
PHOTOGRAPHS
JAG Studio
AREA
100 m²
YEAR
2025
LOCATION
Babahoyo, Ecuador
CATEGORY
Community Center
In the rural settlements of Babahoyo, on Ecuador’s coast, historically dependent on major urban centers for development, the lack of productive spaces aligned with local needs has diminished their autonomy.
Despite having common meeting areas such as sports courts or small plazas, these have not succeeded in activating productive forces or significantly improving living conditions.
a space that promotes popular economy, strengthens local knowledge, and builds educational networks.
Through collaboration with parish governments, community leadership, and self management, the project envisions a center led by women and youth, focused on revitalizing local value chains through bread-making—an essential element of the Ecuadorian diet.
La Panificadora is conceived as a progressive model:
it begins with skills training, followed by production, and culminates in community-focused commercialization.
It not only addresses infrastructural deficiencies but also serves as a replicable model for other satellite territories along the Ecuadorian coast.
The project was made possible through the Ammodo Architecture Award, an initiative that highlights the urgent needs of Global South communities.
The project consists of two main modules. The first, located on the right, houses the bakery production area and a small community library.
The second, on the left, includes a communal kitchen, a sales point for bread and tea, and the main connection to the community through a rural collective staircase.
Each module is designed with enough flexibility to accommodate rural social gatherings.
Both platforms are raised above ground in response to the flood-prone conditions of the Ecuadorian coast.
Built with teak wood, the modules rest on pilings and horizontally placed floating beams.
Their modular repetition contains the internal program, defined by lattice doors and open galleries that allow natural light and cross-ventilation.
A central patio links both modules through a bridge, evoking passive systems traditionally used in coastal Ecuadorian villages.
La Panificadora envisions a new approach to rural development—honoring community ways of life while fostering autonomy through education, production, and traditional trade.
It dignifies ancestral knowledge and the historically excluded forms of living along the Ecuadorian coast.

