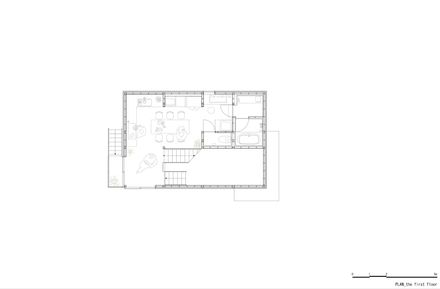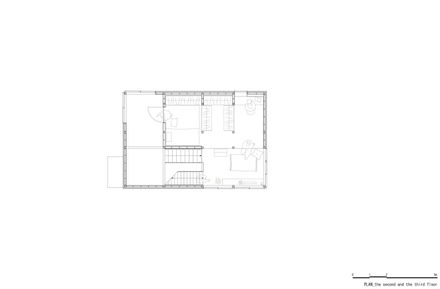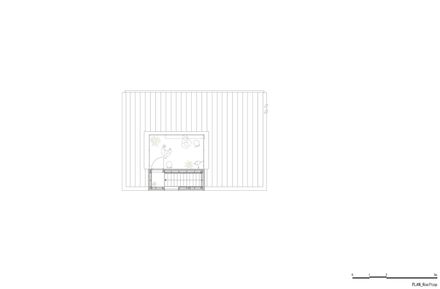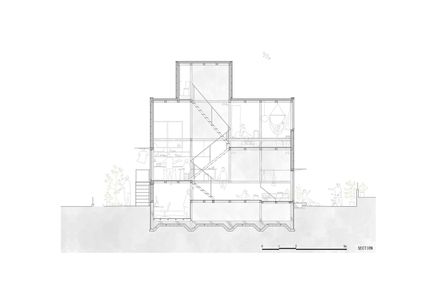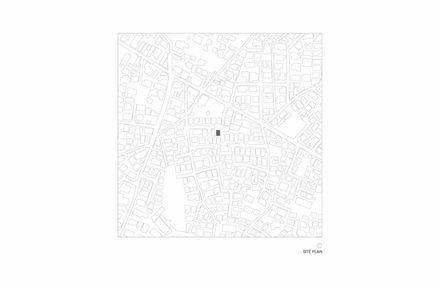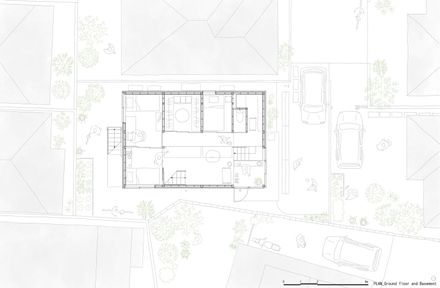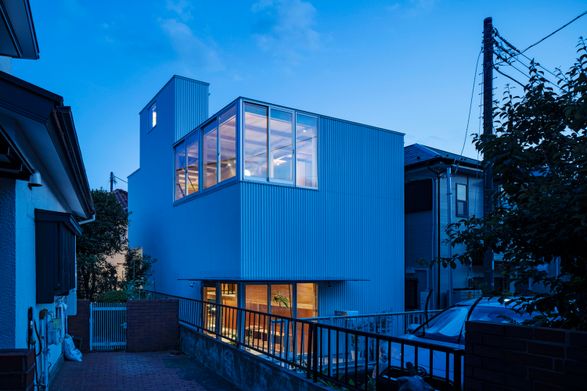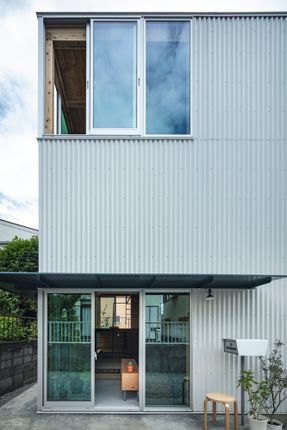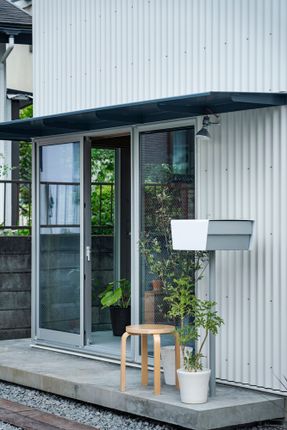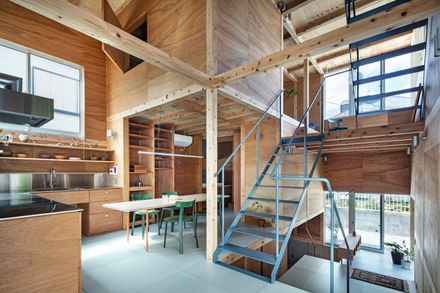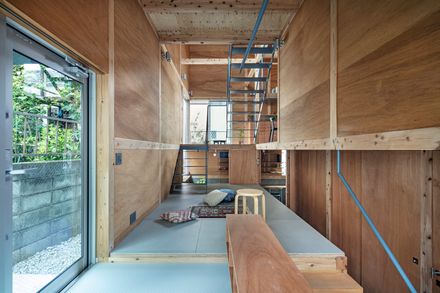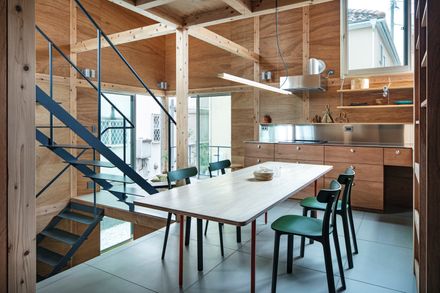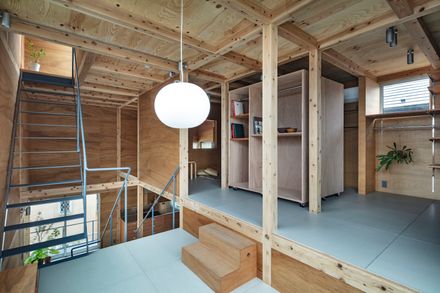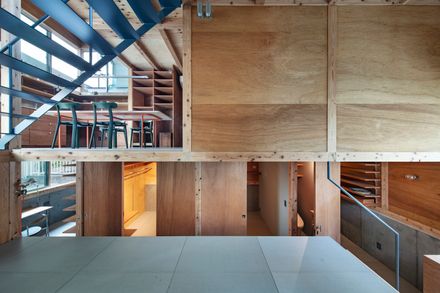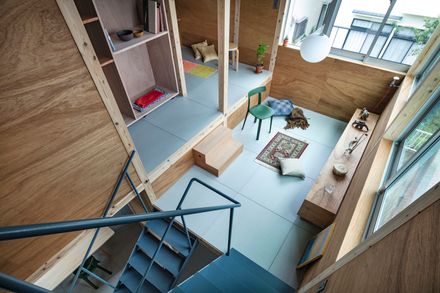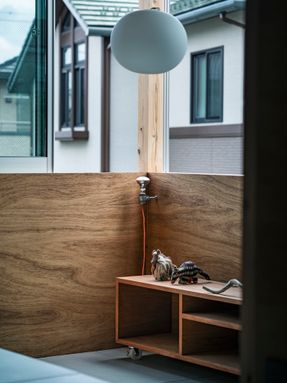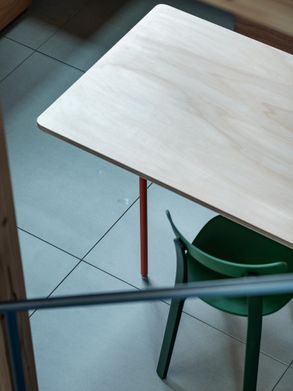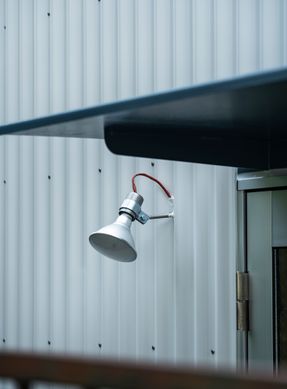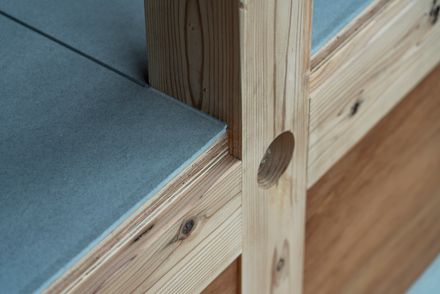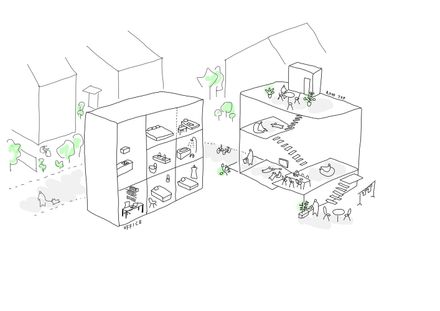Chigasaki House
ARCHITECTS
Tamada & Wakimoto Architects
LEAD ARCHITECT
Makoto Tamada, Natsuko Wakimoto
LEAD TEAM
TAMADA & WAKIMOTO ARCHITECTS
STRUCTURAL
Yoshihiro Fukushima, Hirotaka Ujioka/ Graph Studio
PHOTOGRAPHS
Kenta Hasegawa
AREA
44 m²
YEAR
2024
LOCATION
Chigasaki, Japan
CATEGORY
Houses
English description provided by the architects.
This 112㎡-house is designed for six people across three generations living together.
The site is located at the end of a cul-de-sac, surrounded by detached houses in a densely built residential area by the sea with a bright atmosphere.
The project involves rebuilding the original home—previously occupied by the grandparents—into a new residence for the entire family: three members from the younger generation and three from the older.
The younger couple runs a hair salon near their home, and their child spends much of their time with the grandparents.
The older generation splits their time between working at home and going into the city. The six family members lead diverse lifestyles and have varied relationships with one another.
Our goal was to design a home that allows each person to find their own place and live in a way that suits them, while still being able to spend time together comfortably.
We envisioned a home that resembles a school of fish —gathering and dispersing freely, forming a loose yet cohesive collective.
The architecture is organized on a grid, but some columns are intentionally omitted, and beams are staggered to create continuity and a sense of unity in the space.
The house is composed of five split levels, from a semi-basement to a rooftop, connected by a vertical circulation route.
The difference in the line of sight created by the difference in floor height generates small places of residence, and the boundary between these places generates physical activities such as sitting or leaning on the floor to create a diverse landscape of living.
The spatial configuration connects the north and south gardens, drawing in the intimate atmosphere of the surrounding neighborhood and its small southern-facing gardens.
On the Ground floor, a balcony and large sliding doors open to the front garden, forming a seamless connection with the street.
This becomes a place where the child can move freely between inside and outside with friends, and where conversations naturally occur with neighbors tending to their gardens. The first floor houses the dining area and utilities. A large dining table in the center becomes a multifunctional hub, meals, study, housework, and even working remotely. It is a space where various daily rhythms coexist harmoniously. The semi-basement and the third floor each include small rooms of about 4.5 to 7.3 square meters.
These rooms can be connected to each other or to shared spaces using sliding doors and movable furniture, allowing residents to adjust their level of openness and privacy.
The house is thus able to adapt to changes in its inhabitants and their ways of living over time.
At the building's corners, windows open in two directions, ensuring that views of the outside landscape are always present as one moves through the space.
Natural light enters from multiple angles, and breezes pass through various paths, giving each place a unique quality that shifts with the time of day and season.
This layout also helps distribute sightlines, allowing for a sense of comfortable distance among family members—even when they are in the same room.
We hope that this house will become a school of six people—a flexible, responsive home that evolves with the changes in family and society.
