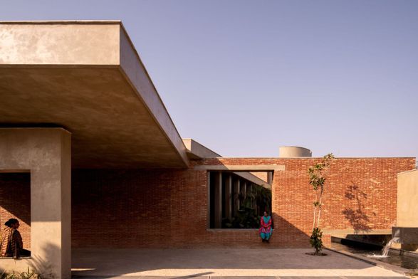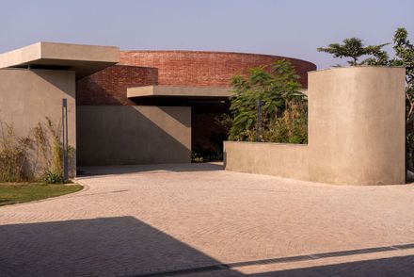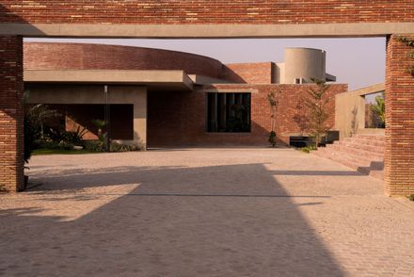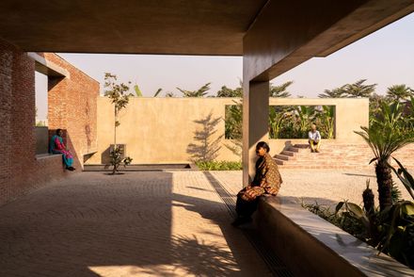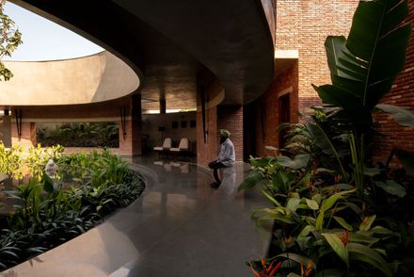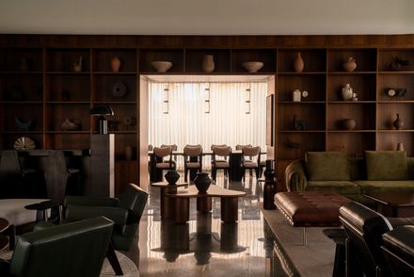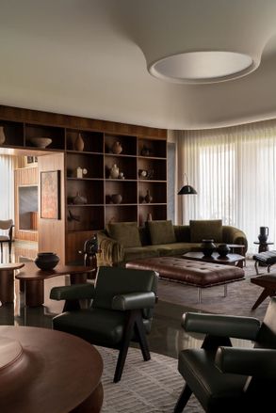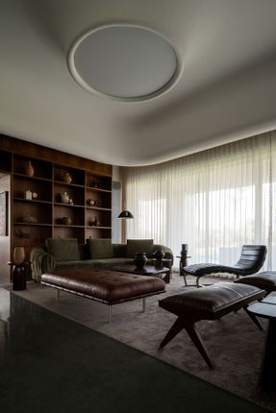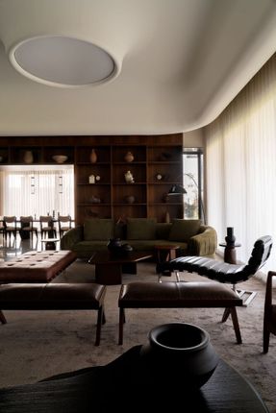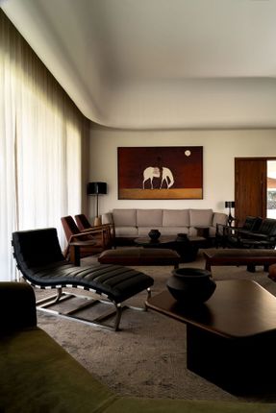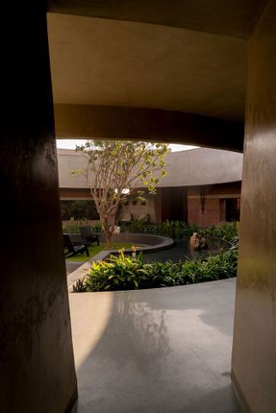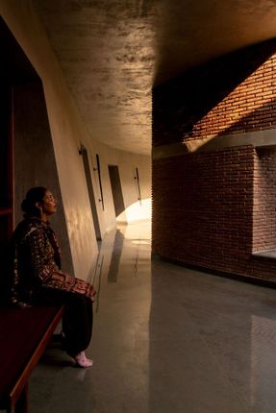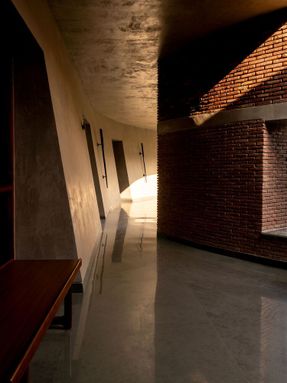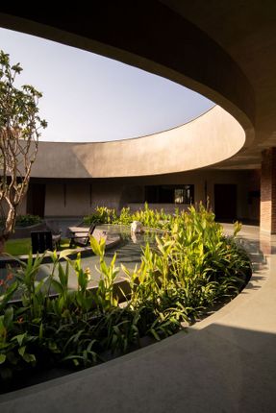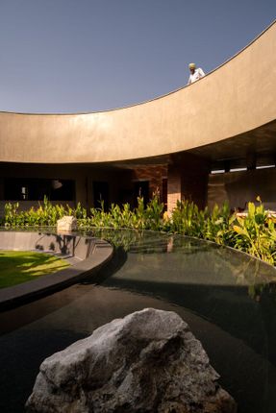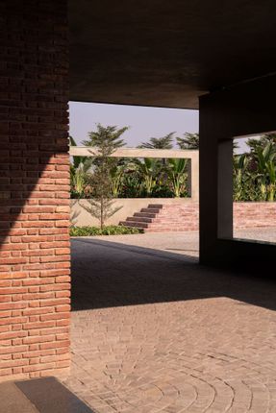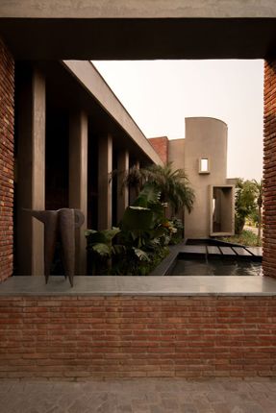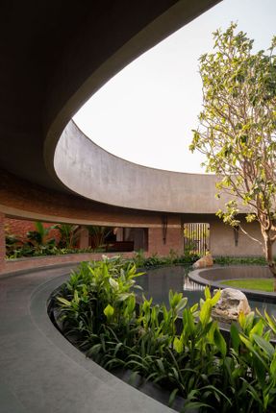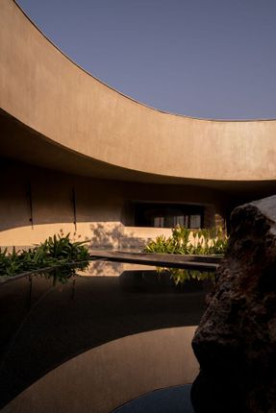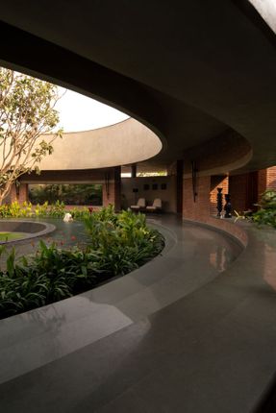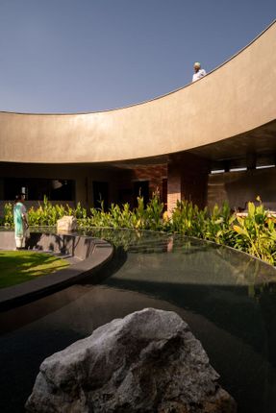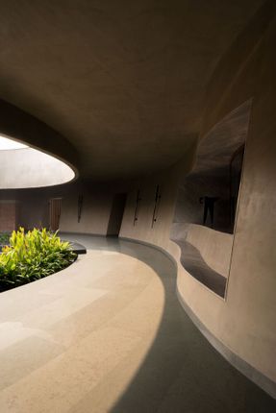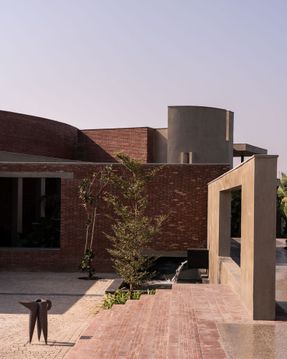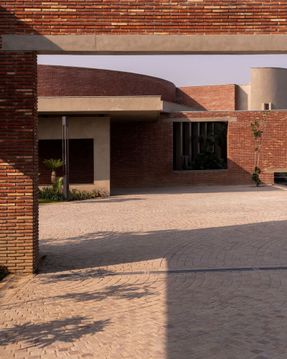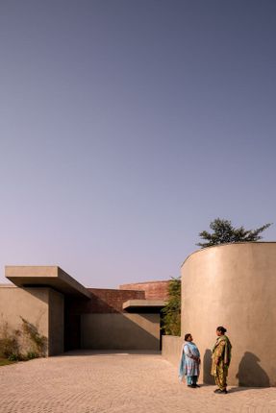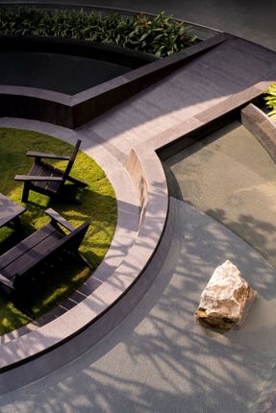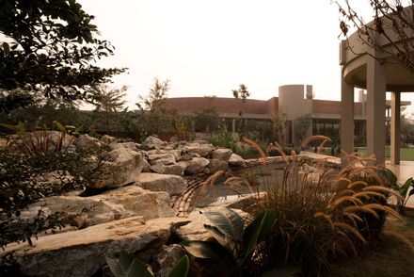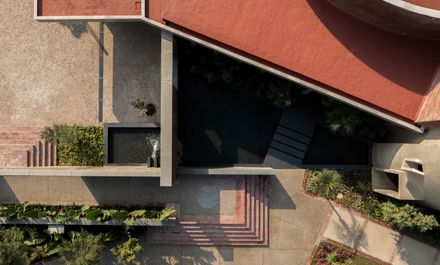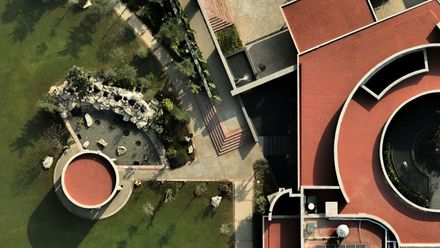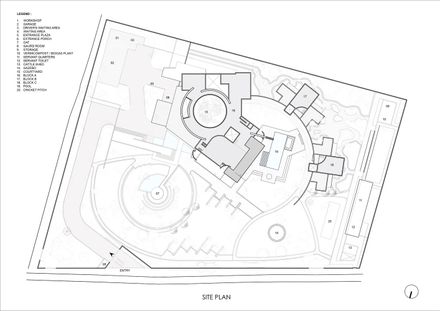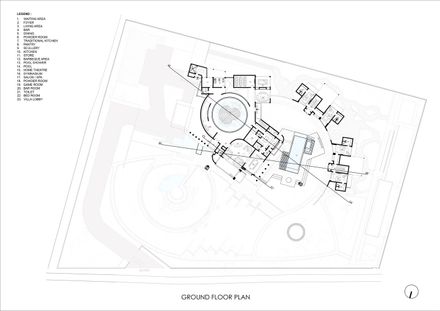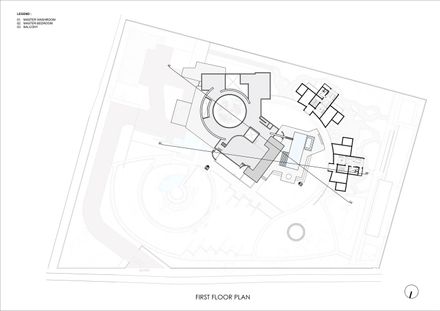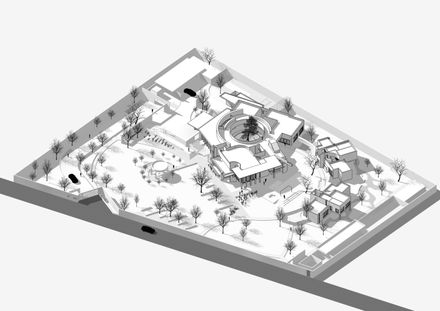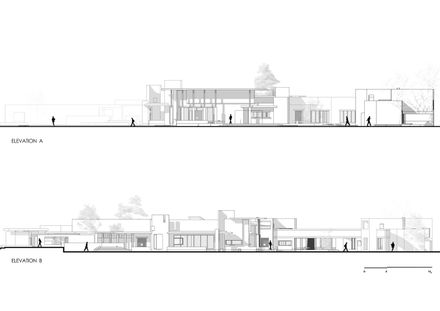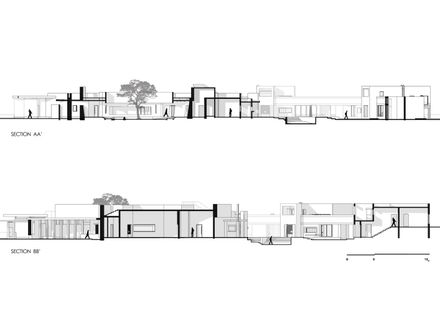The Sanctum House
ARCHITECTS
Renesa Architecture Design Interiors Studio
LEAD ARCHITECT
Sanchit Arora
TECHNICAL TEAM
Virender Singh
DESIGN TEAM
Navdisha Kukreja
LEAD TEAM
Sanjay Arora
PHOTOGRAPHS
Avesh Gaur
AREA
1114 m²
YEAR
2025
LOCATION
Amritsar, India
CATEGORY
Hospitality Architecture
The Sanctum in Amritsar, designed by Renesa Architecture Design Interiors Studio, stands as a rare architectural experiment in India, an attempt to reinvent the domestic typology through geometry, material, and spatial narrative.
Spread over 12,000 sq ft on a generous three-acre plot, the house positions itself as a contemporary meditation on permanence and introspection, moving away from the predictable box-like houses or ostentatious palatial villas often seen in the country.
Instead, it locates itself within a modernist lineage yet interprets it through the lens of Indian climatic, cultural, and emotional realities.
At its heart lies a vast circular courtyard, not merely as an ornamental gesture but as the generative void around which the entire home pivots.
The circle is carved out with great precision, forming an inward-looking sanctum that recalls the ritualistic and spiritual role of courtyards in traditional Indian homes, yet here it is stripped of nostalgia and reimagined as a modern sculptural landscape, with water bodies, planters, and shaded peripheries interweaving to produce a space that is contemplative, communal, and ever-changing with the light.
The home unfolds like a series of bands radiating from this circular heart, where spaces are arranged in carefully considered gradients from semi-public gathering zones to more private leisure and family areas.
A play of shifting heights, cantilevered slabs, and open-to-sky cutouts choreographs a spatial drama where vertical moments punctuate the otherwise horizontal spread.
The horizontality of the house is defined not by ornament but by the juxtaposition of brick and exposed concrete planes, which together build an architectural language of quiet monumentality. The restraint in articulation is deliberate.
The heavy mass of brick walls set against hovering concrete slabs creates a play of solidity and levity, anchoring the house into the earth while simultaneously opening it to the sky.
Inside, the interiors bring in a sense of refined warmth: a mid-century modern aesthetic of tactile woods, low-slung leather seating, and clean-lined furniture contrasts yet complements the rawness of the exterior.
This duality of rough and smooth, hard and soft, monumental and intimate gives The Sanctum its distinctive emotional charge.
Moving through the house, one is constantly negotiating thresholds passing from compressed corridors into expansive living areas, from heavy brick-edged walkways into light-filled courts.
The architecture becomes atmospheric: shadows elongate across curved concrete surfaces, reflections shimmer in the water bodies, and framed vistas of trees rising within the circular void remind inhabitants of the dialogue between nature and architecture.
The relationship of centre and periphery becomes the guiding metaphor of the project, the house as sanctum, the outside world as its concentric unfolding.
Every gesture, from the layering of walls to the framing of views, is calibrated to shape light, conceal or reveal perspectives, and blur the line between building and landscape.
Yet beyond its spatial ingenuity, The Sanctum underscores a more fundamental idea that architecture must move beyond the visual to engage with the emotional.
It is in the quiet pause under a shaded canopy, the echo of footsteps along a brick arcade, or the shimmer of water at dusk that the house awakens deeper feelings of belonging, intimacy, and reflection.
This project reinforces the conviction that architecture is not just about the physical arrangement of walls and volumes, but about the emotions it stirs and the atmospheres it sustains.
In this way, The Sanctum becomes not only a residence but a catalyst for thought provoking a shift in how we imagine contemporary Indian homes.
Perhaps what makes The Sanctum most radical is that it dares to propose a different kind of luxury, not one of excess ornament or decorative indulgence, but of spatial clarity, material honesty, and emotional resonance.
In a country where homes often seek validation through their grandeur or stylistic embellishment, this house instead offers an architecture of restraint.
It is monumental without being ostentatious, spiritual without being religious, and deeply Indian without relying on pastiche.
The mid-century modern sensibility of the interiors ties the project to an international lineage of design sophistication, but the heavy brick-and-concrete shell roots it firmly in its context, bridging global aspirations with local tectonics.
The significance of such a project lies not only in its formal inventiveness but in its potential to transform the Indian architectural landscape.
By privileging atmosphere over display and emotion over ornament, The Sanctum suggests a new direction for Indian residential design, one where architecture is less about spectacle and more about lived experience.
It demonstrates how homes can become sanctuaries of thought and feeling, how they can foster reflection rather than distraction, and how they can embody modernity without severing ties to cultural memory.
The Sanctum, therefore, is not just a house; it is an argument for how architecture in India can evolve towards abstraction, towards atmosphere, towards spaces that do not just accommodate life but heighten its awareness.
It embodies the idea that the future of Indian residential architecture lies not in the replication of familiar styles, but in the courage to experiment with form, void, and material to produce spaces of timeless resonance.

