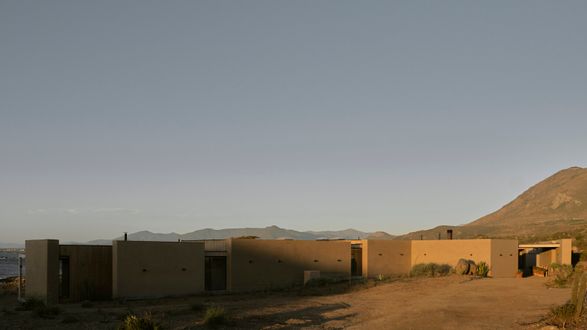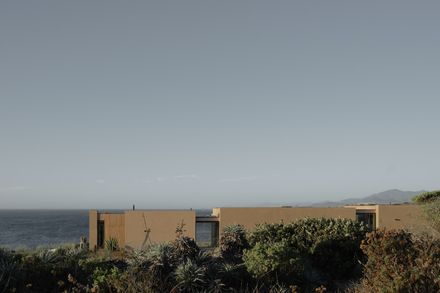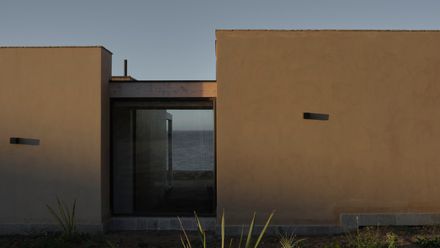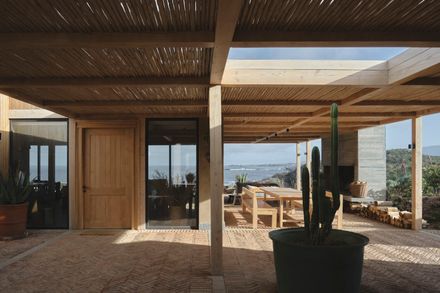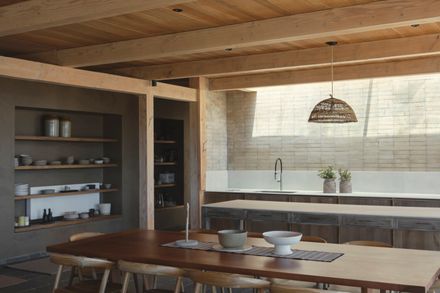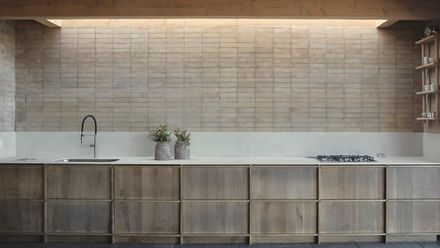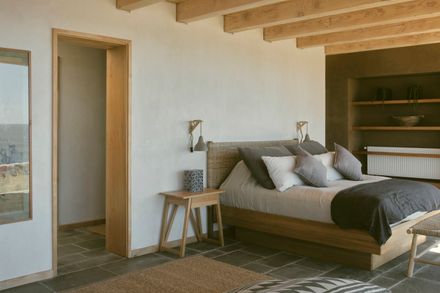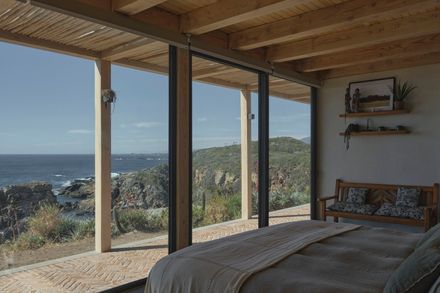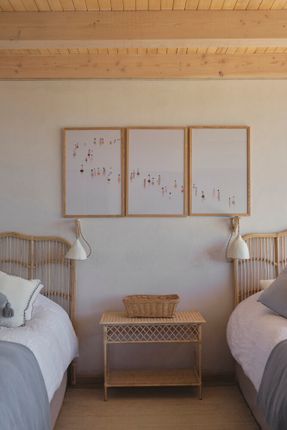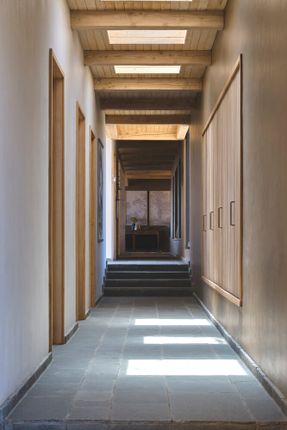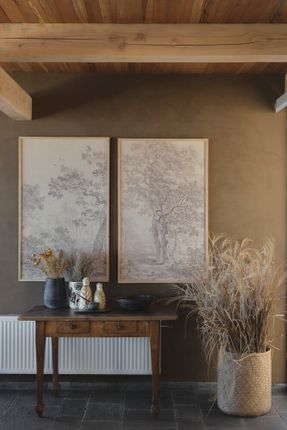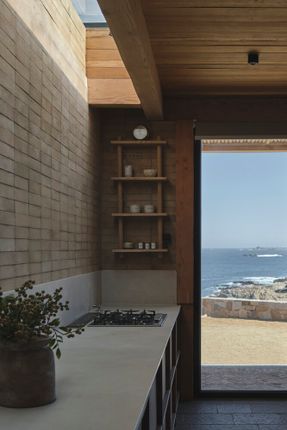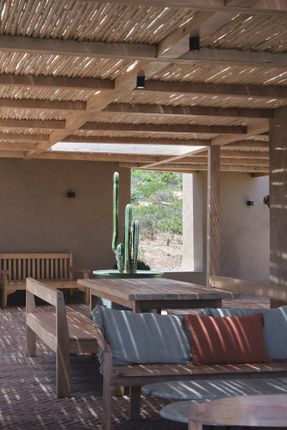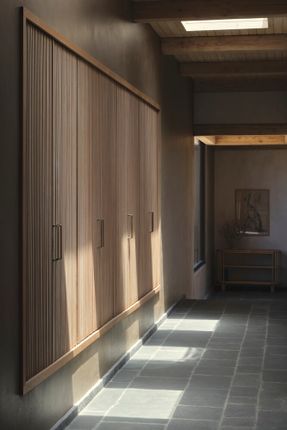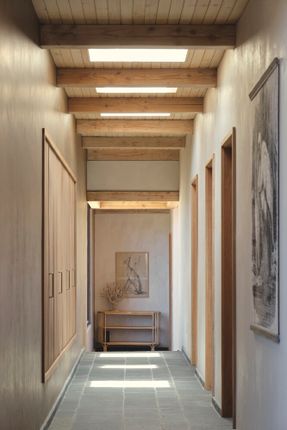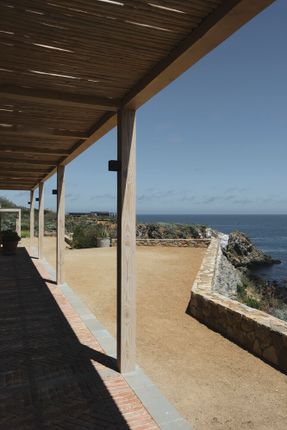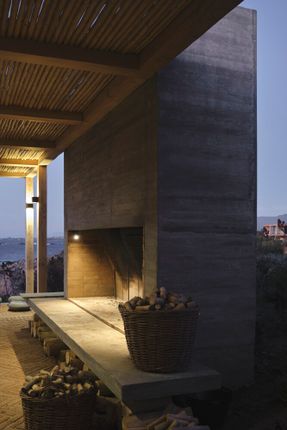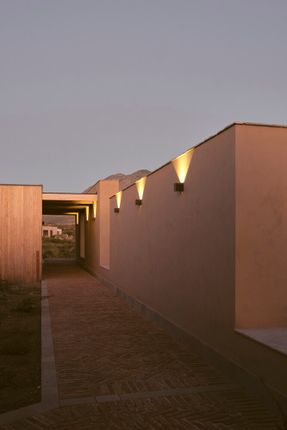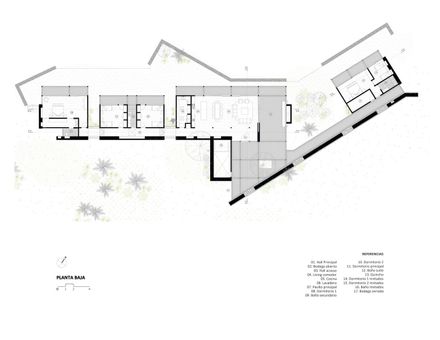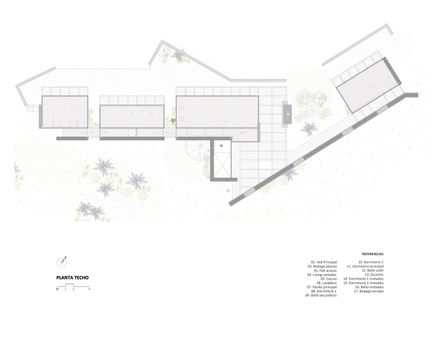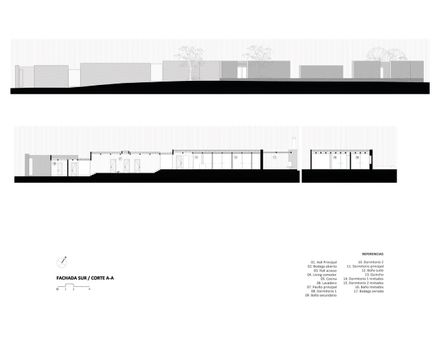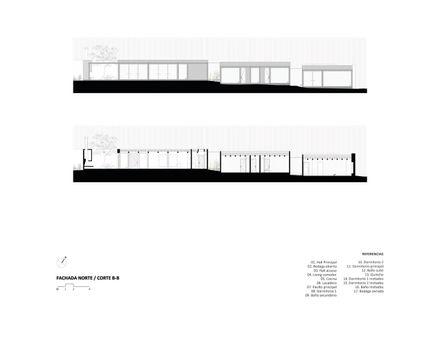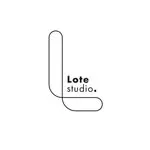ARCHITECTS
Ignacio Ferreira, Lote Studio
ARCHITECTS IN CHARGE
Juan Pablo Gutiérrez, Jose Ignacio Ferreira
DECORATION
Teresita Gutiérrez, Jacinta Ossa
MANUFACTURERS
Bastro, Cordillera Sur, MK, Milesi, Topwood
CONSTRUCTION
G1
PHOTOGRAPHS
Antonia Mardones Nally
AREA
600 m²
YEAR
2025
LOCATION
La Ligua, Chile
CATEGORY
Houses
English description provided by the architects.
The house is situated on a coastal lot with a north-south orientation.
Its programmatic layout is achieved through the distribution of four blocks arranged parallel to the coast.
The blocks are interconnected by a circulation strip, which is materialized by a solid adobe wall that acts as a barrier and provides complete privacy to the house in its southern orientation.
On the other hand, this circulation strip, in the connection sections between the blocks, takes on a completely transparent role, allowing for north-south visual contact and emphasizing the character of the independent programmatic blocks.
In contrast to this barrier, the complete opening of the various spaces occurs to the north, enhancing the privileged views of the Pacific Ocean.
Access to the residence is through a contained courtyard that marks the transition between the exterior and the interior.
From there, one reaches a main hall that leads to the social area in the first block, where the living room, dining room, and integrated kitchen are located.
Continuing along the circulation strip, one accesses the private area composed of the two girls' bedrooms and the main ensuite bedroom, which are realized in the remaining two blocks.
A semi-open barbecue area, along with spacious galleries and intermediate patios, reinforces the connection between the interior and the exterior, promoting an outdoor lifestyle linked to the natural surroundings.
At the eastern end of the property, separated from the rest of the house by a landscaped pathway and with no direct internal connection, is a block exclusively for guests.
This volume consists of two bedrooms, a bathroom, and a small closed cellar.
Its access is completely independent, allowing for autonomous use without interfering in the daily dynamics of the main house.

