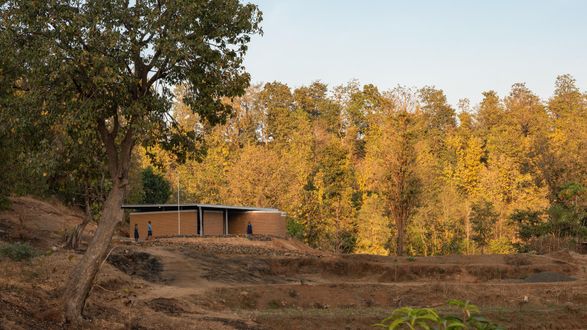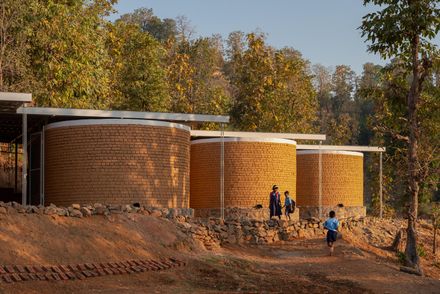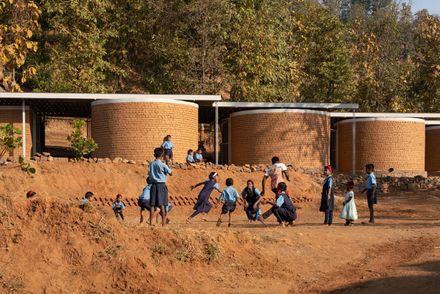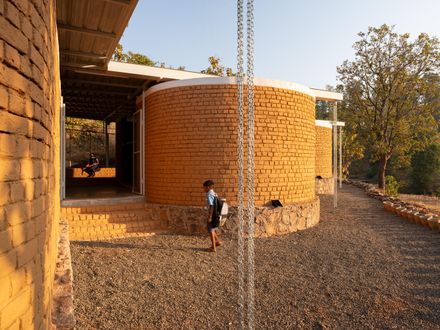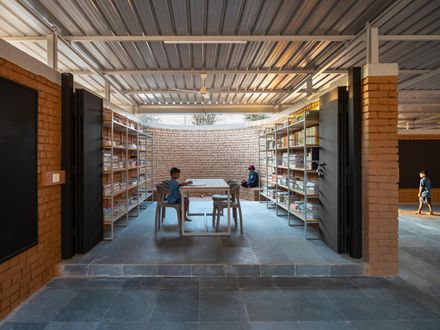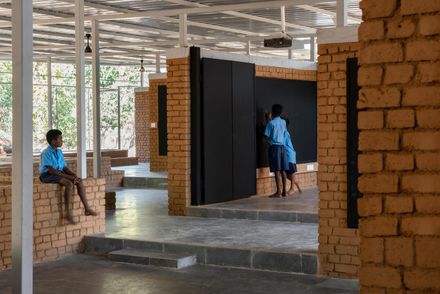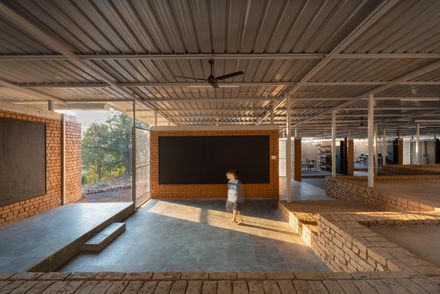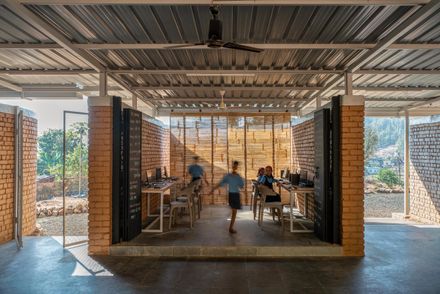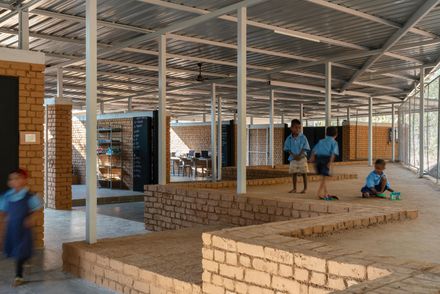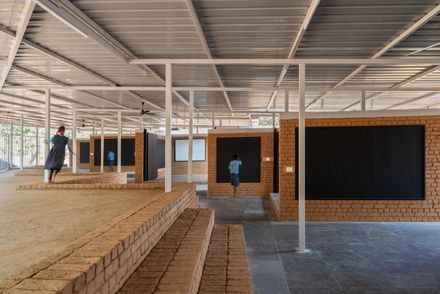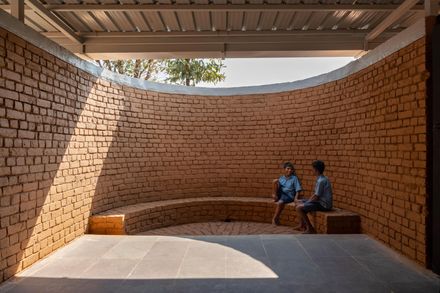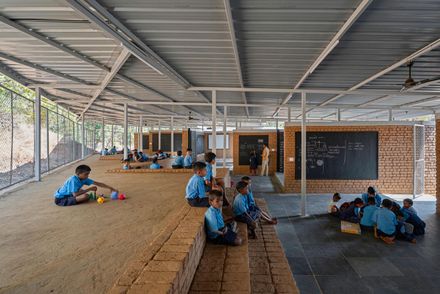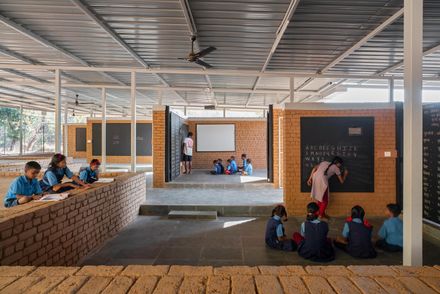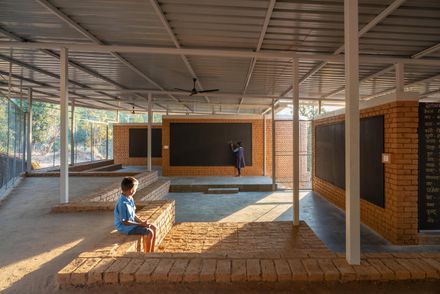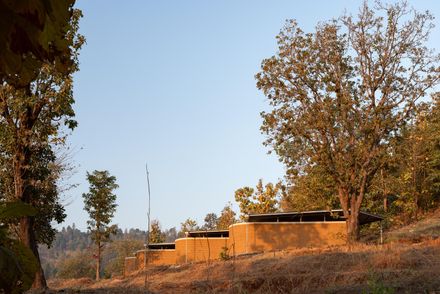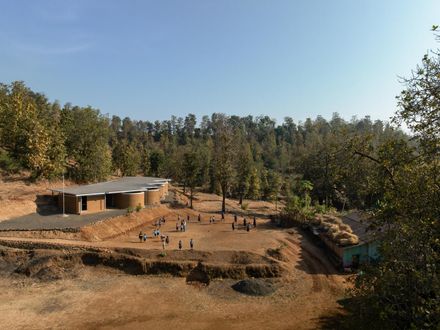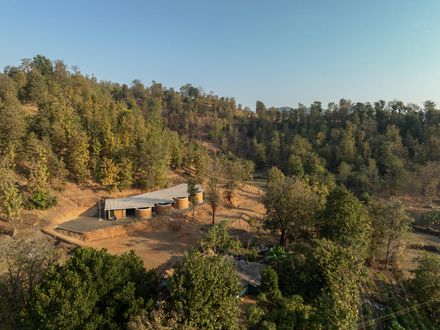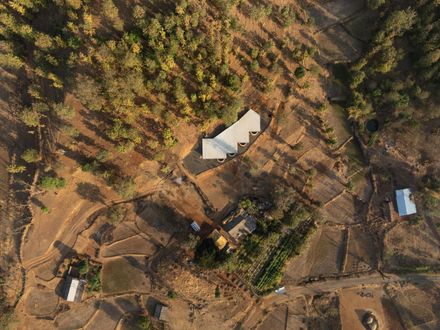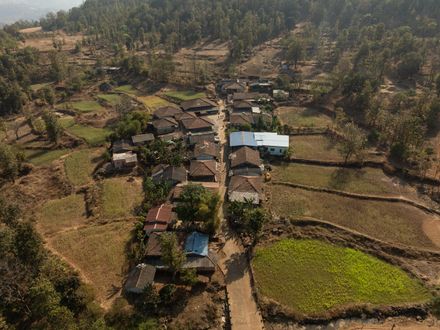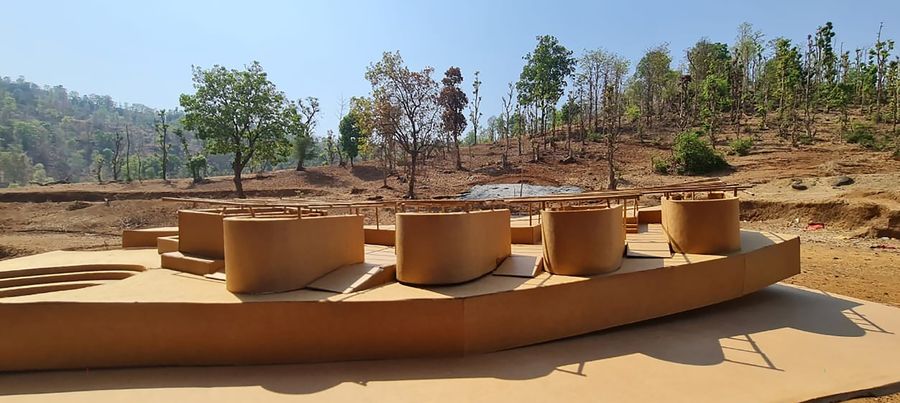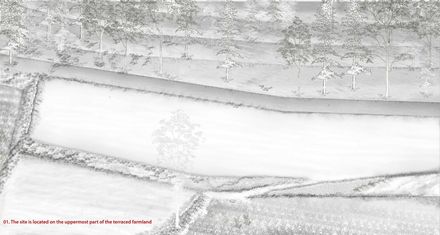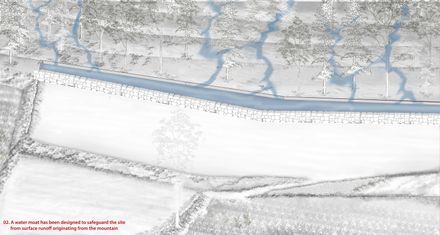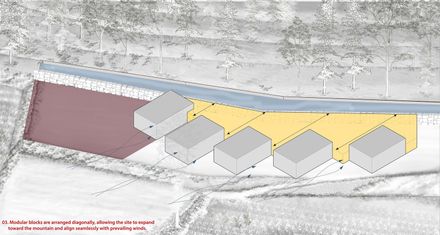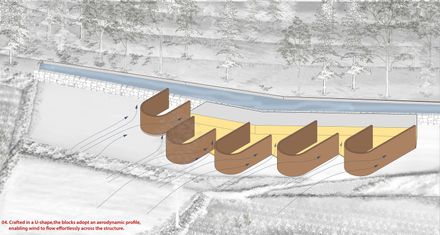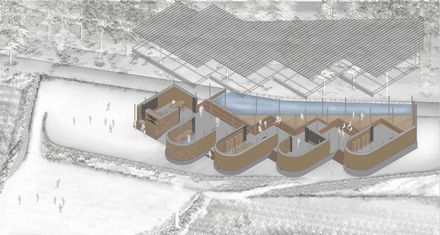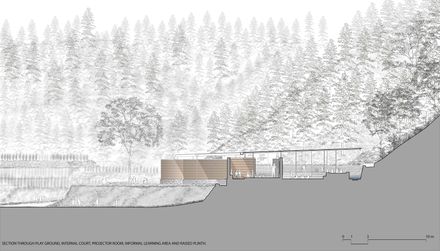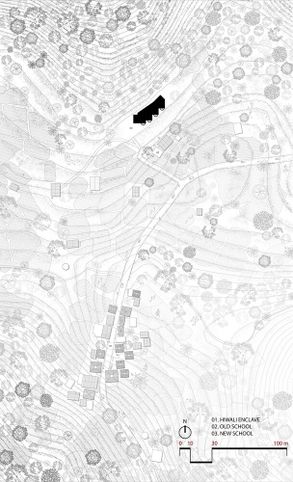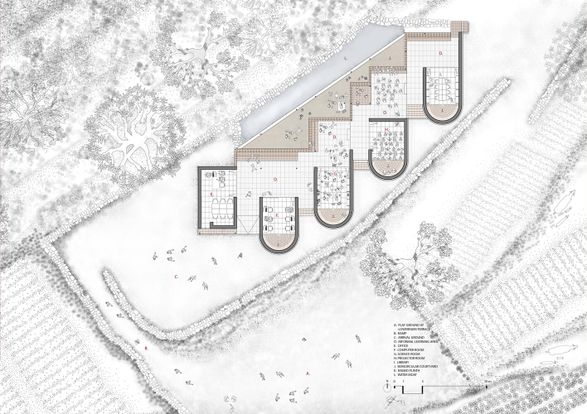ARCHITECTS
Pk_inception
DESIGN TEAM
Tanishq Tejnani, Swasti Rangani
TECHNICAL TEAM
Swarup Sope, Shreya Chandsare, Tejaswini Kawale
LEAD ARCHITECT
Pooja Khairnar
LEAD TEAM
Pooja Khairnar, Shantanu Tribhuvan, Bhavik Chopada
GENERAL CONTRACTOR
Infinity Works, Mr. Dhake
PHOTOGRAPHS
Pranit Bora Studio
AREA
355 m²
YEAR
2025
LOCATION
Nashik, India
CATEGORY
Schools
Hiwali is a small rural settlement of about 25 farming households, located deep in the Satmala mountain range, around 70 km from Nashik city.
Set in the hilly terrain of the Western Ghats, it is one of the remote communities. The existing primary school currently operates in a temporary shelter.
Give Welfare Organization and Armstrong Robotics & Technologies have initiated building a school. The site, at the top of terraced farmland, is accessible via a 50-foot hike from the village road.
The site is a narrow strip, bordered by a mountain on the northwest and terraced farming slopes on the southeast.
What makes this project special is the remarkable teacher Keshav Gavit, known for his innovative teaching methods.
His students can write with both hands and have memorized over 1,100 tables and more. Over 70 children from nearby settlements attend school daily.
Functioning like a daycare, the school runs 365 days for 10 hours a day, teaching education along with life skills through group and activity-based learning.
Before approaching the design, our method of finding intent through research helped us understand Louis Kahn's theory of "TO and THROUGH" spaces.
It emphasizes giving true attention to 'through' spaces, how the building integrates with its setting, and how navigation becomes meaningful, enjoyable, and inspiring.
The design begins with a water moat that protects the site from mountain runoff.
Modular blocks for the Office, Computer Room, Science Room, Projector Room, and Library are arranged diagonally, allowing expansion toward the mountain while aligning with prevailing winds.
Shaped in a U form, the blocks adopt an aerodynamic profile, suited to their windward setting.
Between the moat and blocks, a zigzag plinth is crafted, which channels water behind and creates multiple nodes that transform into indoor amphitheaters for learning and play.
The crafted plinth and gently sloping roof enhance spatial dynamics, with volumes shifting between 5 and 8 feet to create a relatable scale for children. Daylight enters through spaces between blocks for informal areas and through semi-circular courtyards for rooms, derived from the roof profile.
The school is conceptualized as a continuous, interconnected space with open, flexible yet focused learning areas. To enhance multifunctionality, folding doors, blackboards on the wall, and local stone flooring become writable areas.
The structure follows the load-bearing system with exposed brick wall, which allows for boards to be easily nailed. A flat roof floats above, improving ventilation, while its underside serves as a canvas for painting. The high plinth's cow dung flooring ensures comfort for sitting or sleeping.
The design belongs to the students, offering varied spatial scales, open learning zones, flowing steps, and activity spaces that invite exploration.
It also belongs to the teacher, with distinct yet connected areas that support diverse methods and allow one educator to manage the school independently.
There are no defined classrooms; there are multiple arrival and exit points for children, allowing them to create their own small world, to learn, grow, play, and build a bond with the context, teacher, and friends.

