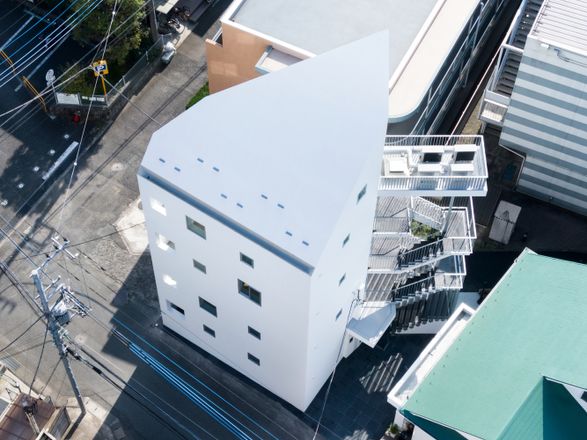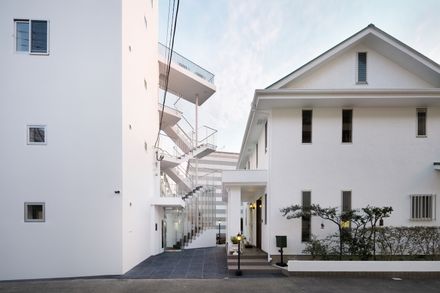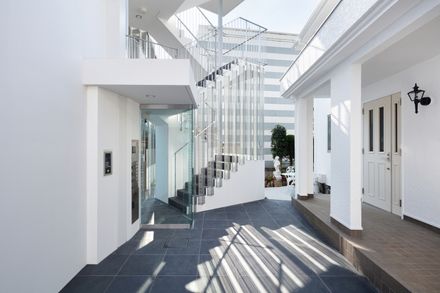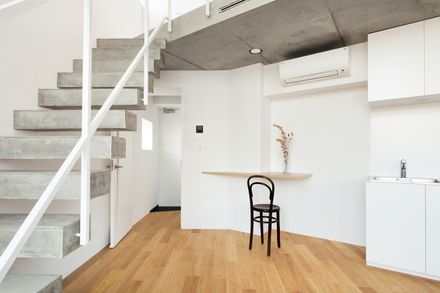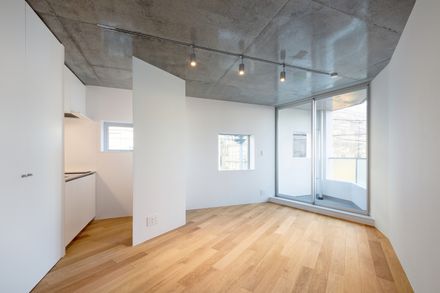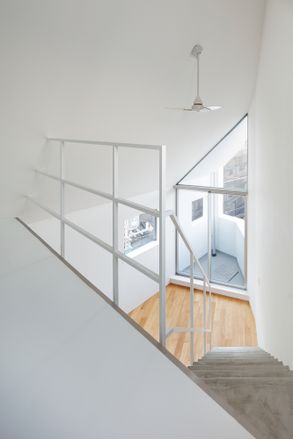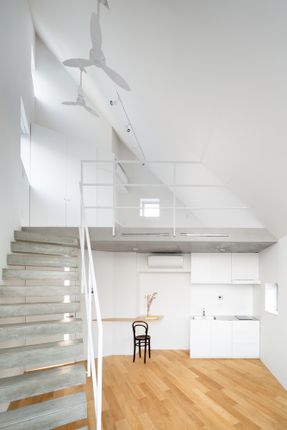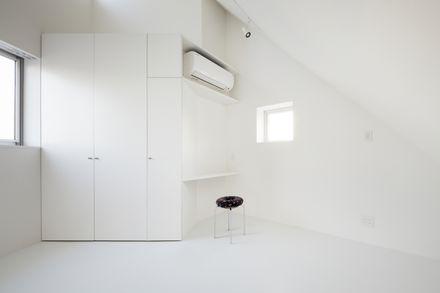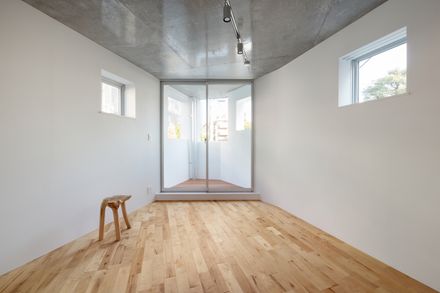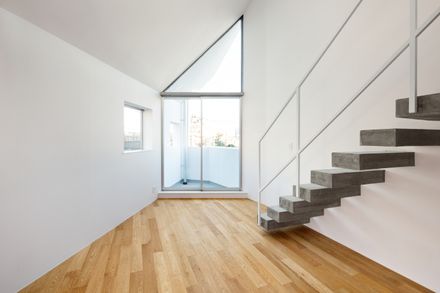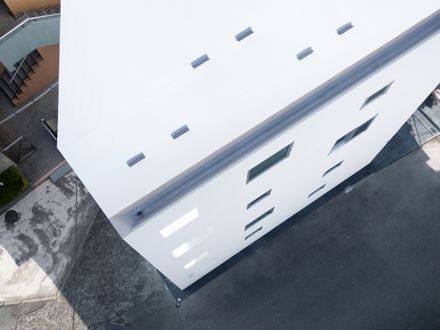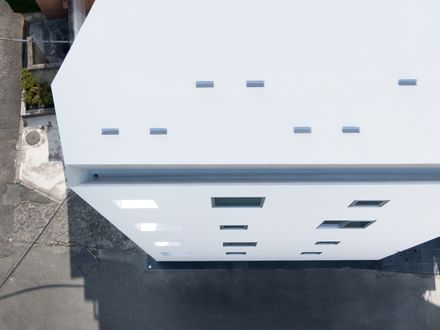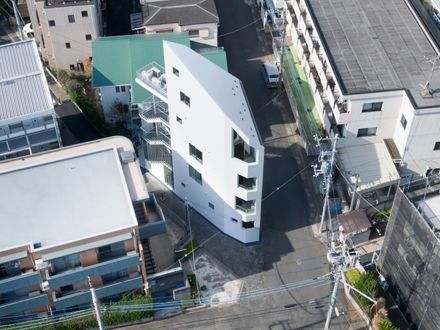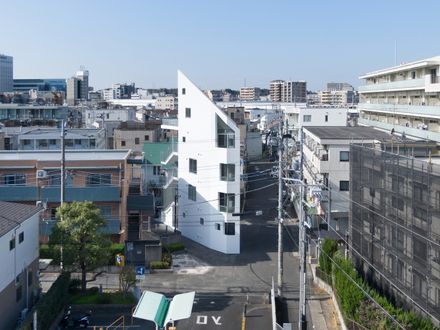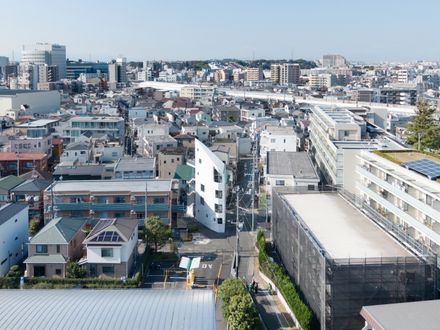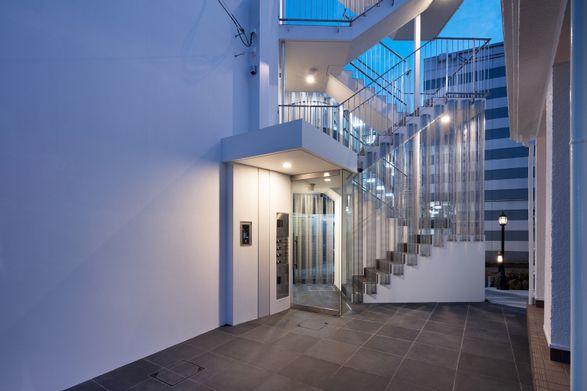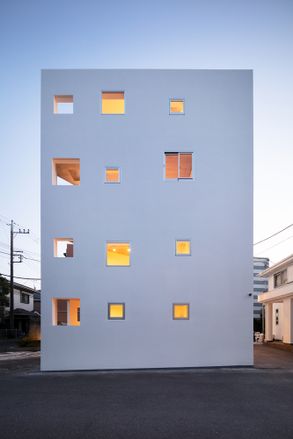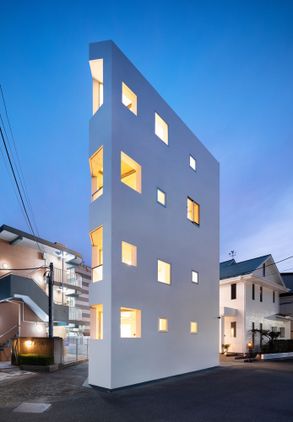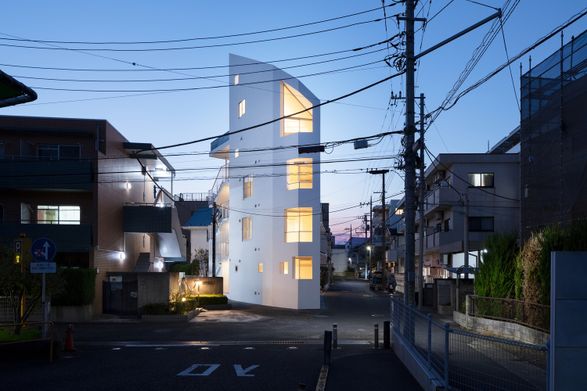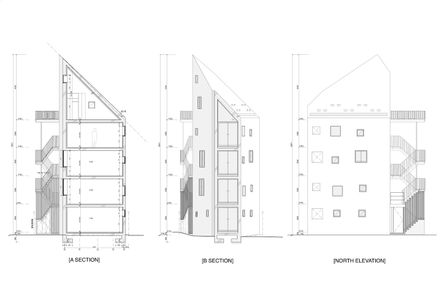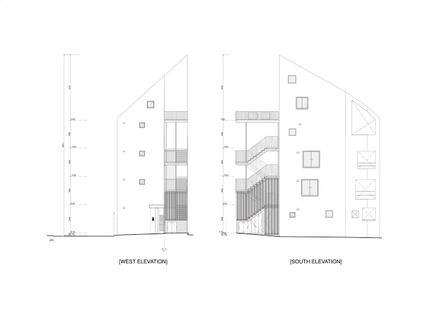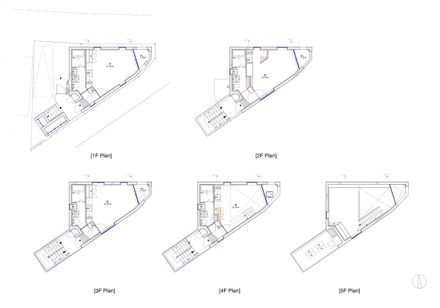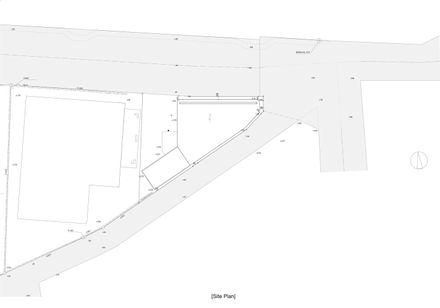
Sonata2 Apartment
ARCHITECTS
Soeda And Associates Architects
LEAD ARCHITECT
Takayuki Soeda
ENGINEERING & CONSULTING > STRUCTURAL
Ryotaro Sakata Structural Engineers
LEAD TEAM
Takayuki Soeda, Yasuko Iijima
PHOTOGRAPHS
Takumi Ota
AREA
132 m²
YEAR
2021
LOCATION
Kawasaki, Japan
CATEGORY
Residential Architecture
English description provided by the architects.
This project involves a four-unit apartment building in a suburban area.
The site is a narrow, irregularly shaped, and almost triangular lot flanked by two roads intersecting at an acute angle.
The northern road is a legally recognized road under the Building Standards Act, while the southern path is a culvert, so the road setback regulations only apply to the northern road.
We cut the tower-shaped volume at an angle of about 45 degrees and varied the size of the openings to make it look like a single object and eliminate the impression that the housing units were stacked on top of one another.
Given the small size of the site, there was no room for an elevator, so the entrance to the top-floor apartment was placed on the fourth floor, the highest point that could be reached by stairs, and the fourth and fifth floors were connected to create a duplex apartment.
The interior space, which has been cut away diagonally both in plan and section, has a small volume but has a certain sense of distance within it, resulting in a dwelling unit with an unusual sense of space.
It is a reinforced concrete wall-type structure with an almost triangular floor plan and has openings around the sharp corners.
At first glance, the seismic wall layout appears somewhat unbalanced, but the presence of an external staircase helps align the center of gravity and the center of rigidity.
In addition, the reinforced concrete staircase is supported by a solid 100mm square pillar that penetrates the landing.
The roof at the top is supported by a single point, like a balancing toy, so T-shaped steel beams were installed in the slab to stabilize it.


