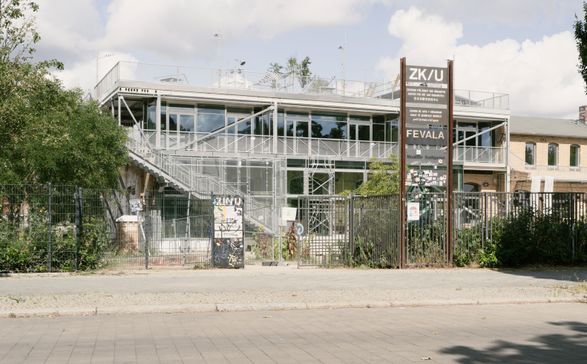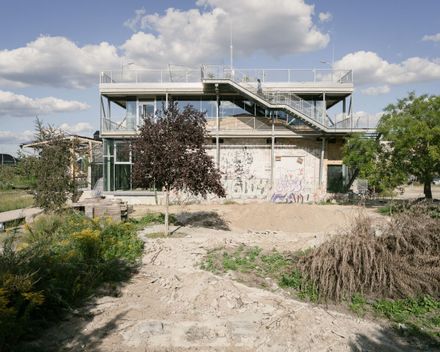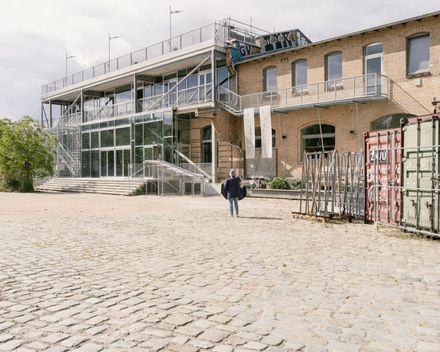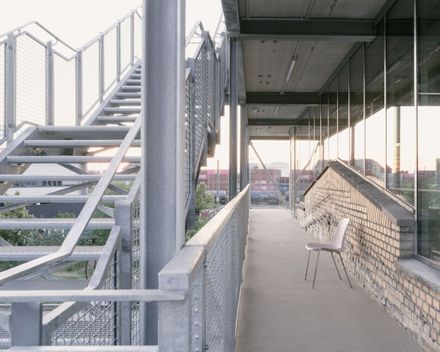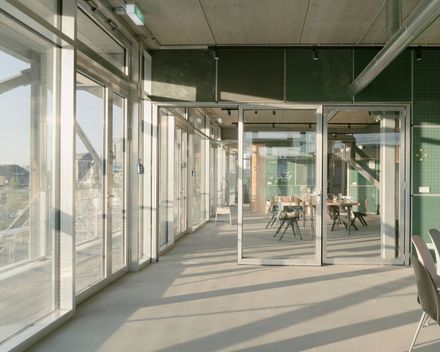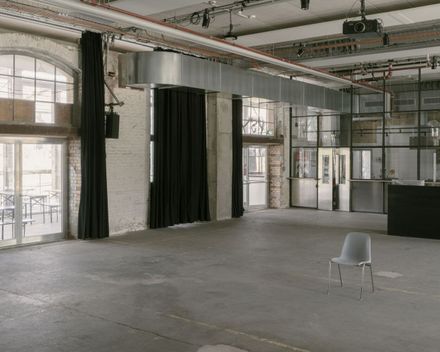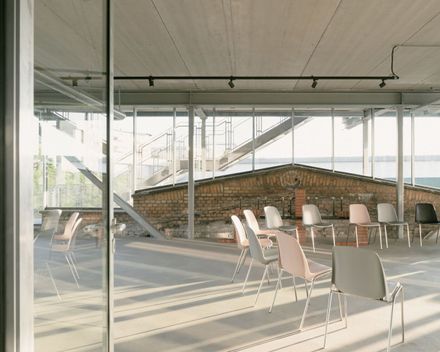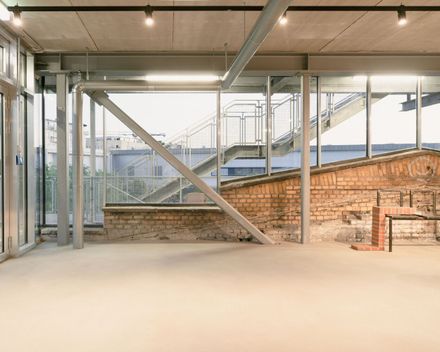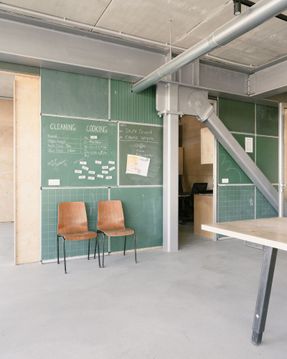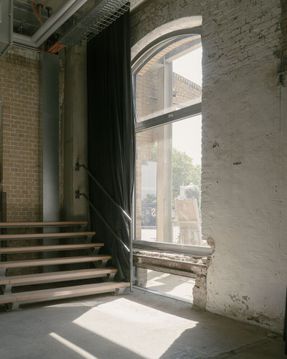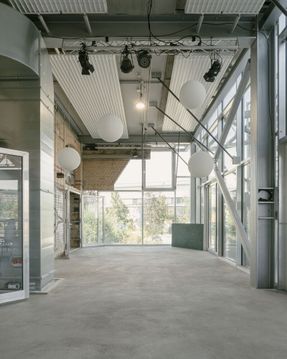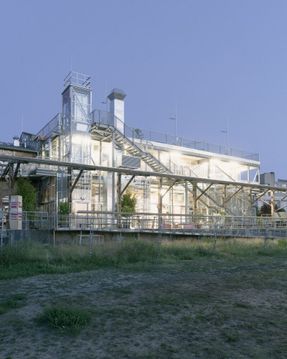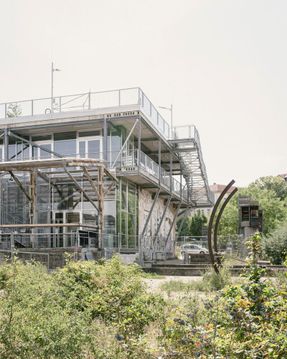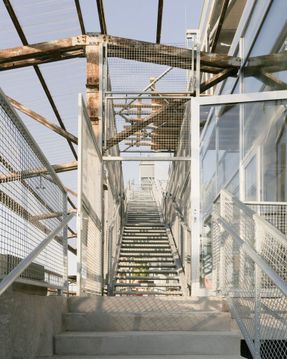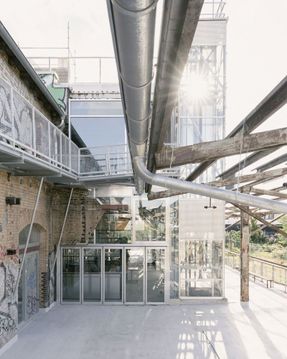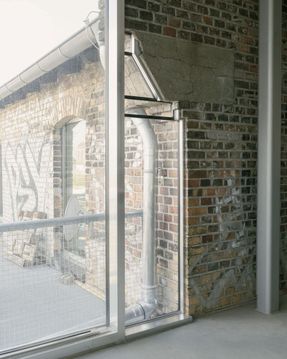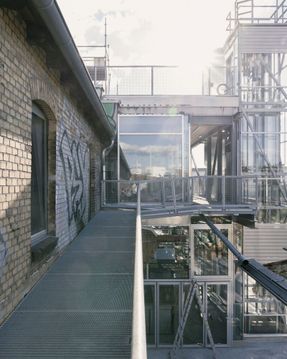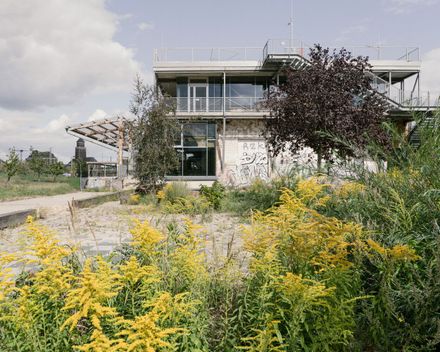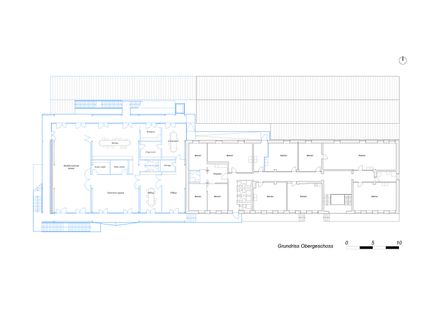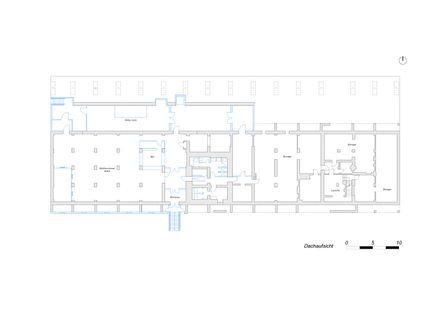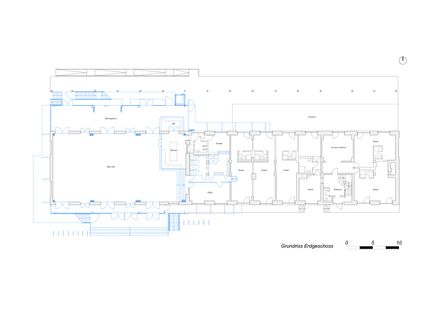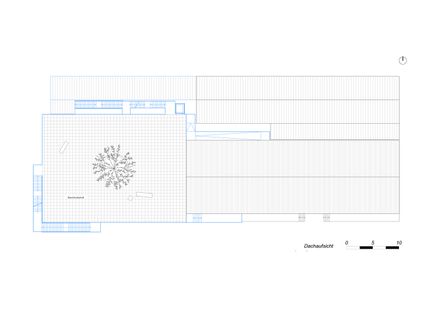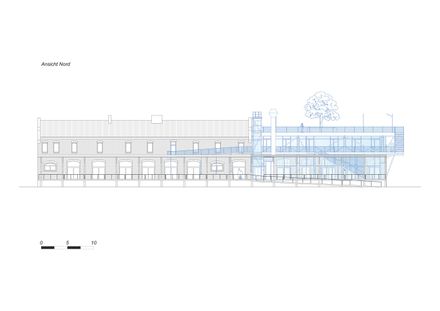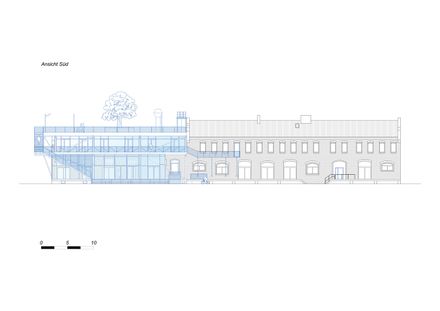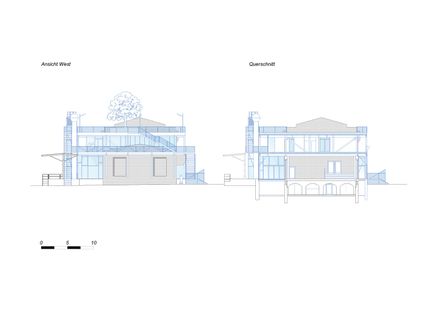Center For Art And Urbanistics
ARCHITECTS
Peter Grundmann Architekten
OFFICE LEAD ARCHITECTS
Peter Grundmann, Uwe Zinkahn
LEAD TEAM
Uwe Zinkahn
DESIGN TEAM
Peter Grundmann Architekten
TECHNICAL TEAM
Alisa Buslaeva
GENERAL CONSTRUCTING
Quittenbaum Bauingenieure
MANUFACTURERS
AGC Glass, DW Systembau, MAUER, Refunc, SLAB, Thomas Gruppe
PHOTOGRAPHS
Yizhi Wang
AREA
3200 m²
YEAR
2025
LOCATION
Berlin, Germany
CATEGORY
Cultural Architecture, Refurbishment
The ZKU, Center for Art and Urbanistics, was established in 2012 with the conversion of a former freight station in Berlin Moabit.
Its highly diverse program includes not only art, urban research, and various music events but also urban strategies, lectures, cinema, neighborhood markets, and much more. The available space soon became insufficient for the growing range of activities.
In 2016, the decision was made to expand. Since the ZKU is surrounded by a park on all sides, the expansion had to be designed in a way that would not occupy any of the open space. The solution was to add an extra floor to the old, unheated warehouse.
The roof was removed, but all the walls and ceilings of the basement-level hall were retained. The new structure wraps around the existing brick walls, which remain raw and uninsulated, preserving the industrial character of the building.
The basement and ground floors house large event spaces, and the glass façade on the south side is positioned 1.80 meters away from the brick wall, creating a gallery-like space.
On the north side, the glass façade is set back by six meters, allowing for an additional room. Two external staircases lead up to the upper floor, which is surrounded by gallery walkways.
These walkways provide access to the space both from inside and outside. The roof can be used as a large terrace, offering panoramic views.
The old and new elements, such as the platform with its roof, the staircases, the glass façade, the structure itself, the gallery walkways, the brick wall, and the interior rooms, are all laid out openly, one behind the other, creating an open, integrated space.
This dynamic interplay of architectural elements is further enriched by the many artists, cultural workers, and community groups that contribute to the space, making it a lively center for art and urban interaction.

