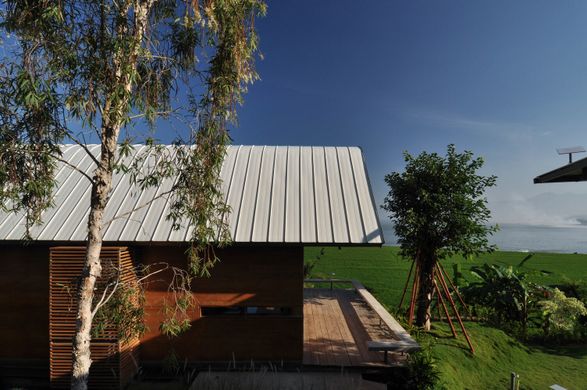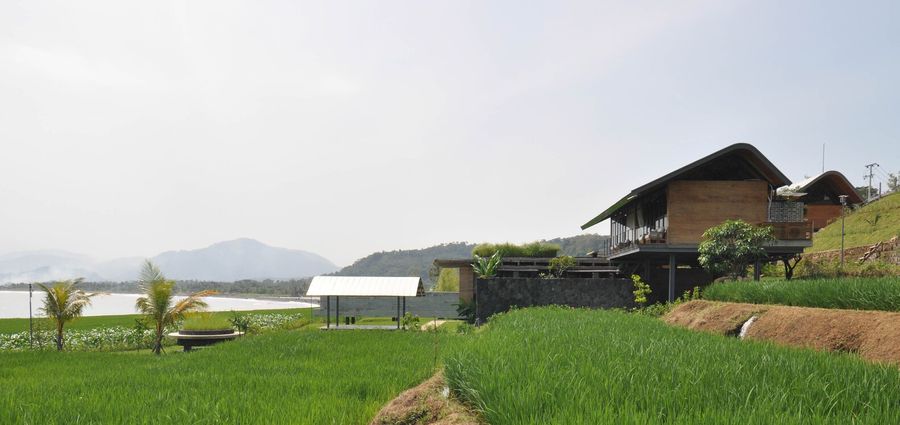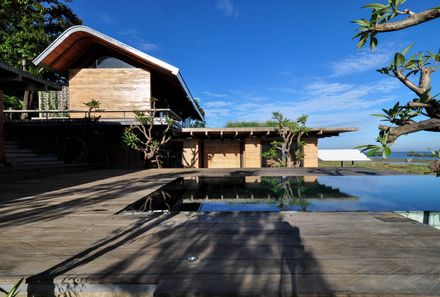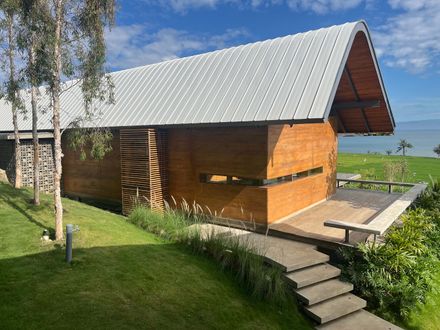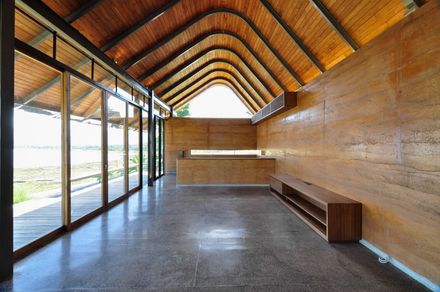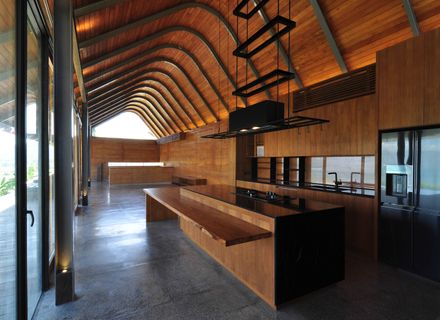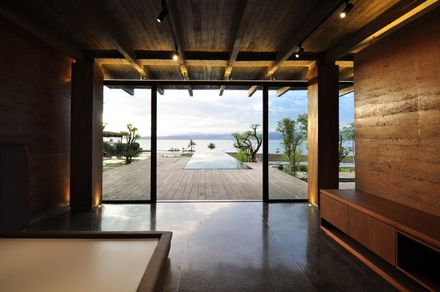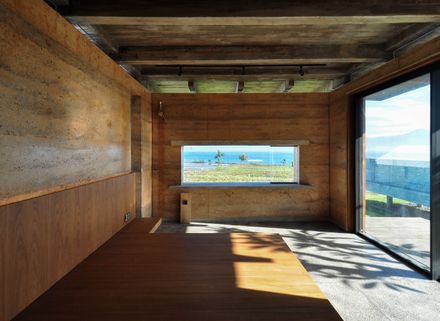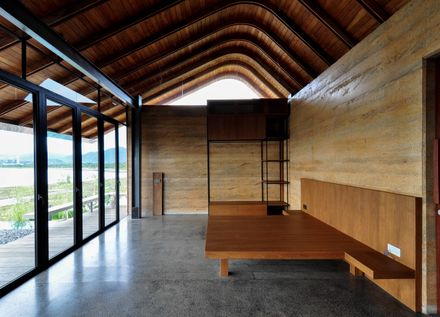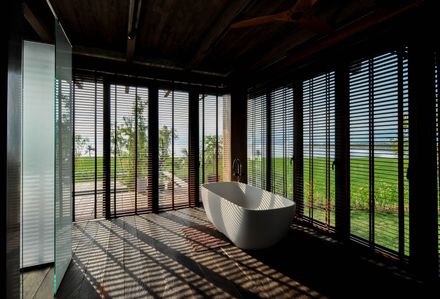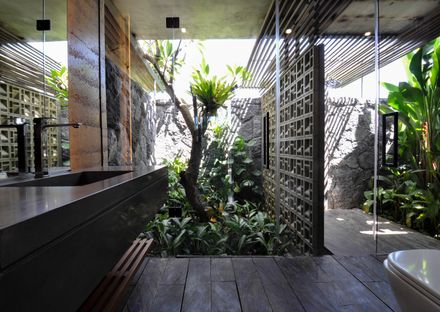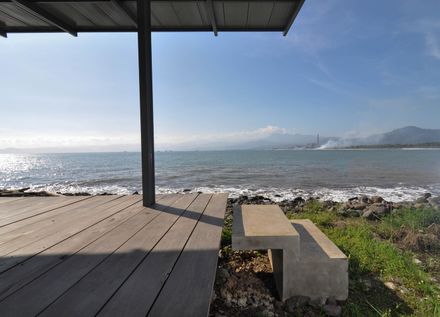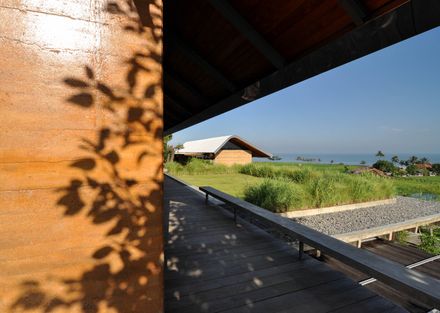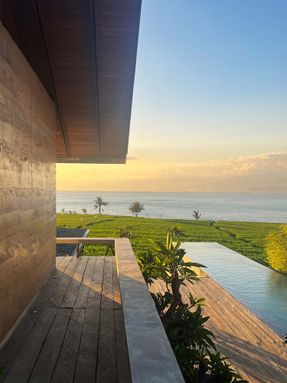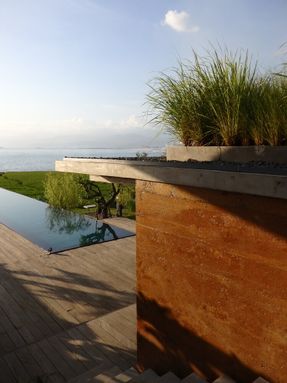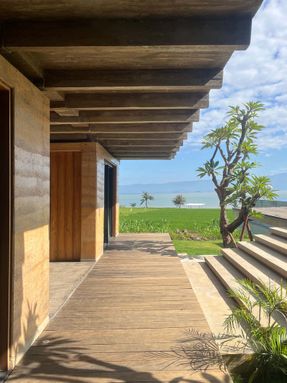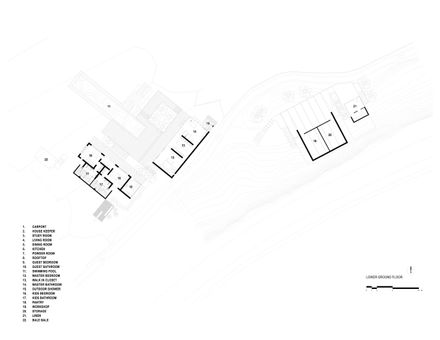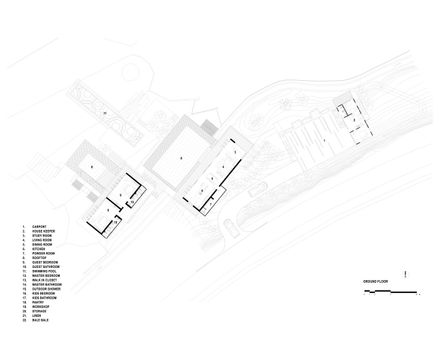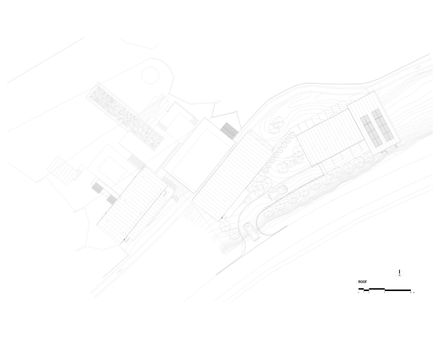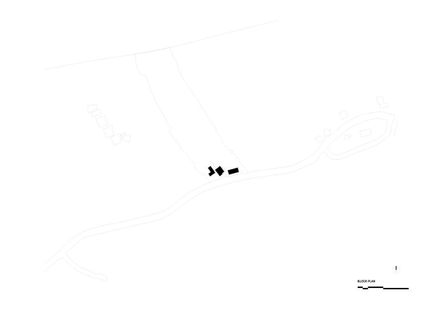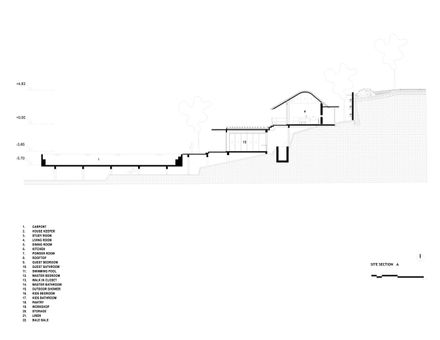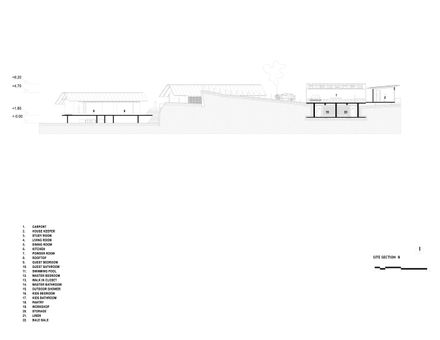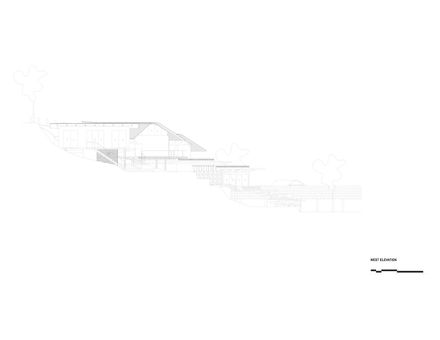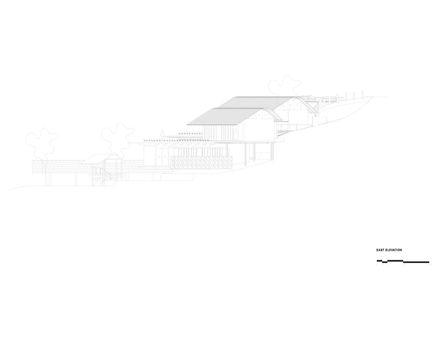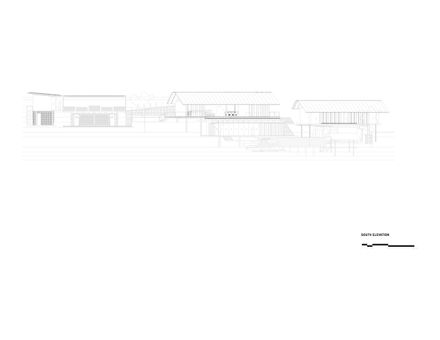Omah Tanah House
ARCHITECTS
Budi Pradono Architects
LEAD ARCHITECT
Budi Pradono
LEAD TEAM
Budi Pradono
GENERAL CONTRACTOR
Pt. Tonoto Mitratama Realty
ENGINEERING & CONSULTING > STRUCTURAL
Raf & Partners
ENGINEERING & CONSULTING > LIGHTING
Budi Pradono Architects
ENGINEERING & CONSULTING > OTHER
Baselo Furniture
ENGINEERING & CONSULTING > MEP
Pt. Bangun Mandiri Engineering
DESIGN TEAM
Sri Rendra Sigalingging, Rendy Fitrananda Hermawan, Sigit Ashar Setyoaji, Reini Mailisa
PROJECT MANAGEMENT
Sigit Ashar Setyoaji
PHOTOGRAPHS
FX.Bambang SN, Fadhil Hasairin
AREA
1350 m²
YEAR
2025
LOCATION
Simpenan, Indonesia
CATEGORY
Houses
Omah Tanah House at Lodji Beach, Sukabumi. This house is located near Lodji Beach in Pelabuhan Ratu Sukabumi, West Java. The site is unique in that the beach is immediately connected to the community's rice fields.
And the contour of the land slopes upwards to the main road, and from the major road, the land slopes towards the hills. The forest is visible in the hills, so we can draw a diagram of hills and rice fields between the road, sandstone, and the beach.
As far as the eye can see, there is a wonderful view of a coal-fired electrical processing complex that constantly releases smoke.
Reinterpretation of Local Architecture: The design strategy involves reinterpreting the adjacent village houses. But with a more contemporary interpretation. The building's entire mass is made up of courtyards.
One courtyard serves as a parking lot, but the roof is also transparent to capture solar energy. The other courtyard is on a lower level and has a swimming pool, so it functions as a terrace facing the courtyard.
The swimming pool is designed to serve as a reference or datum for the composition of the entire structure. Basically, it's a boxy bulk with a gable roof. However, we arch above the typical pointed gable roof. Then construct the roof using an iron frame.
In Indonesian architecture, wood is commonly used as the main construction, with connections made with fins of wooden planks and coupled with other wooden interlocking.
However, as the entire floor structure of this project is made of concrete, the fins are also made of it. This rafter structure enables the roof to breathe.
Soil is the primary material used to construct these structures. Soil substance, often known as rammed earth. I use this earth element not just because soil is the world's oldest element, but also because it is used to make local building materials, specifically bricks.
Bricks manufactured in Indonesia, particularly on the islands of Java and Bali, are typically fired with firewood. From here, I watched how indigenous communities cut down the surrounding trees and used the wood to burn the soil, which was then compacted into bricks.
Using the earth element as the foundation for this home will undoubtedly have a significant impact on the nearby villages, allowing them to learn how to build walls without having to burn down the forest.
For around ten years, we've been experimenting with tanha as a wall material for architectural buildings, using varying degrees of cement and sand. In this project, we conducted laboratory research to determine the condition of many local soil strata that extend up to 60 meters underground.
However, because it is near the seaside, the sand concentration is high, with dense and hard clay found only in the top layer. After more than 18 attempts, we finally spotted the area behind the hill, which was less than 1 kilometer away.
This soil must be filtered before being treated with a soil hardener that is not sand or cement. The approach is to create formwork or wall formwork using an iron frame and 18mm multiplex with a layer of Tego film.
The wall is then compacted by crushing it in layers of about 80 cm to 100cm. Because this site is close to the shore, the drying process occurs swiftly, in around 1-2 months.
Water and Energy: We collect and filter rainwater as our primary source of water for everyday use. Solar cells are also installed on the roofs of the service room and garage to ensure that solar energy is used effectively in the project.
Soil conservation: Only 30% of the 1.8-hectare area is used for houses, and they are located far from the beach.
The remaining land, the majority of which is rice fields, is still used for rice production and is available for the neighboring community to process.
As a result, the buildings are stacked on top of one another in close proximity to the road.
Second, the swimming pool was designed to float, leaving a modest footprint and allowing the community to farm the area.

