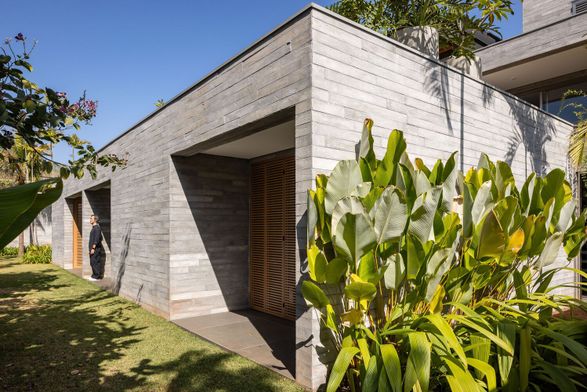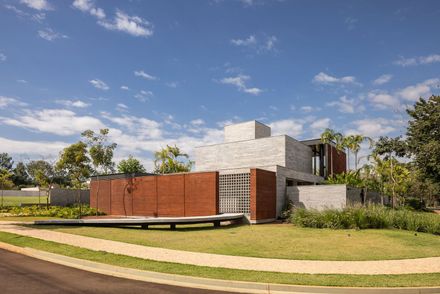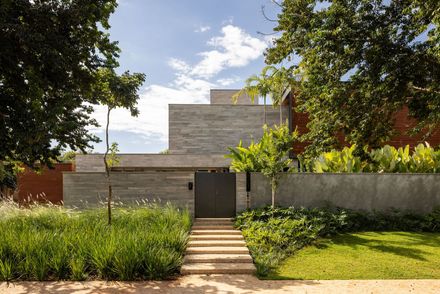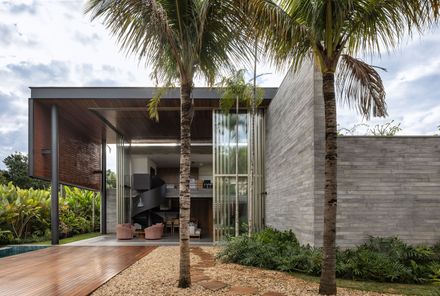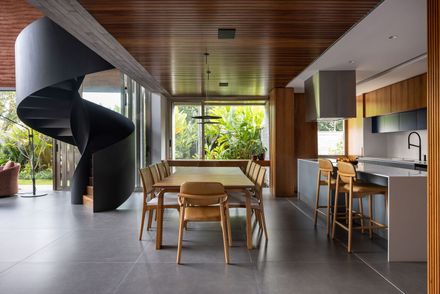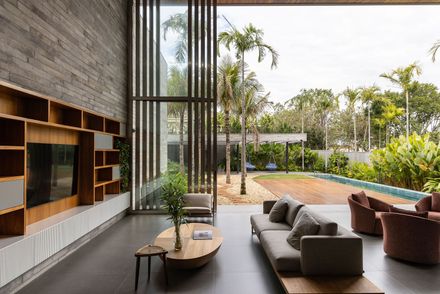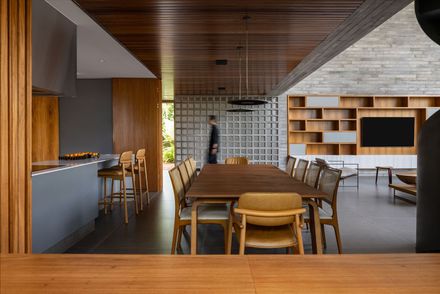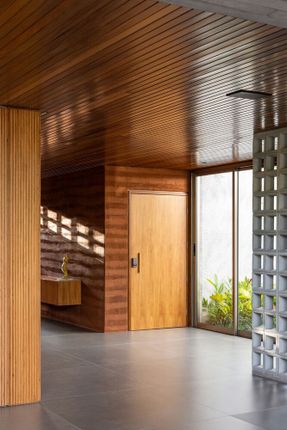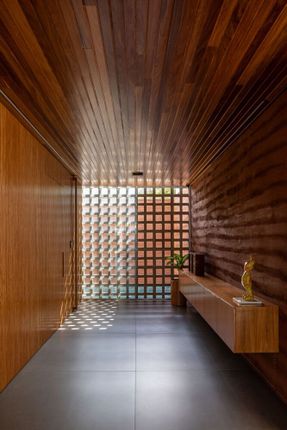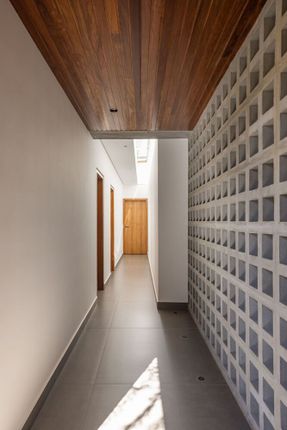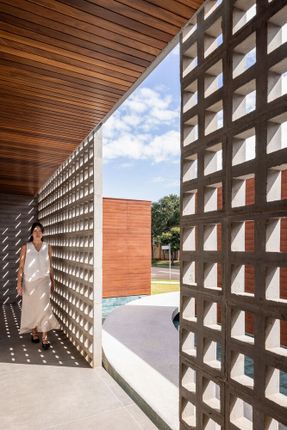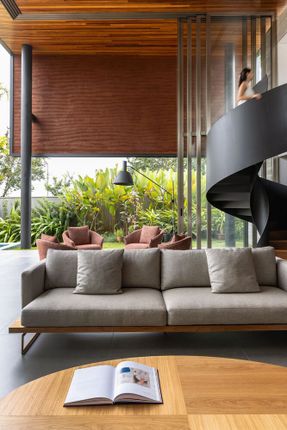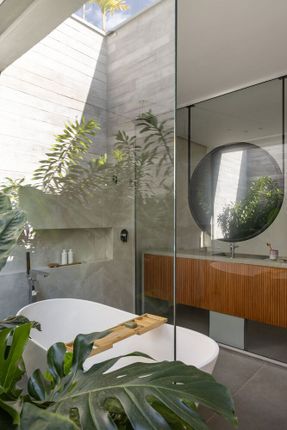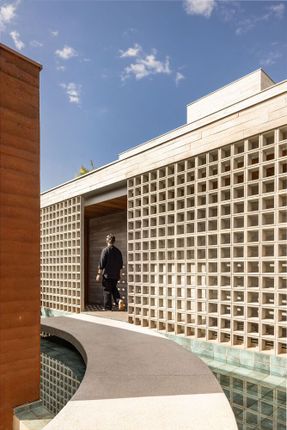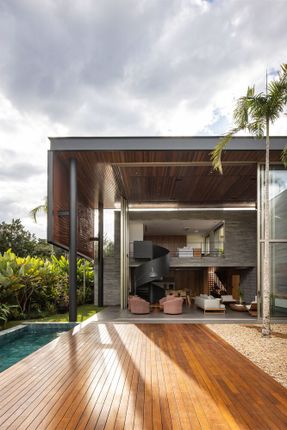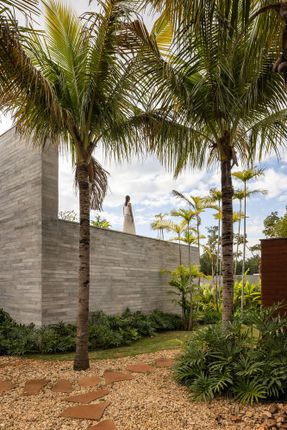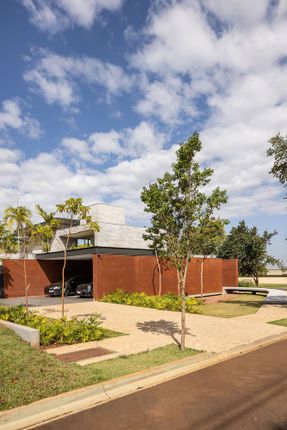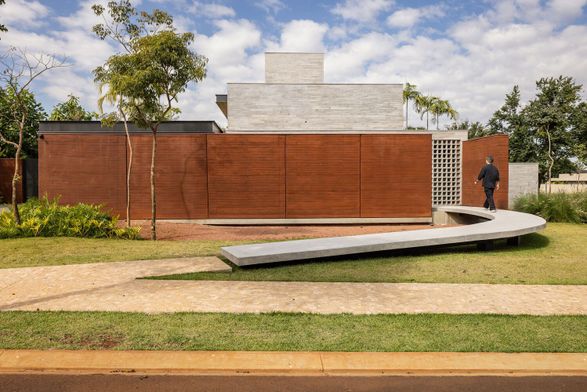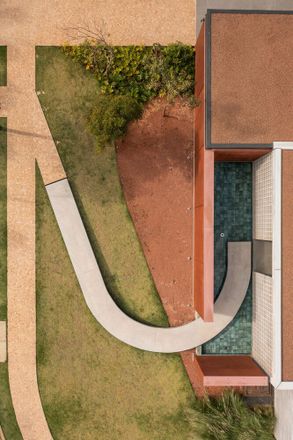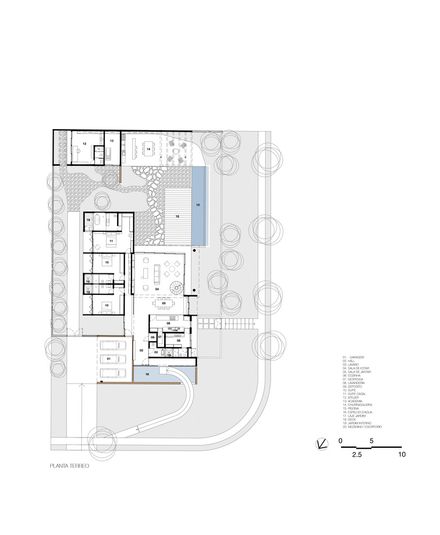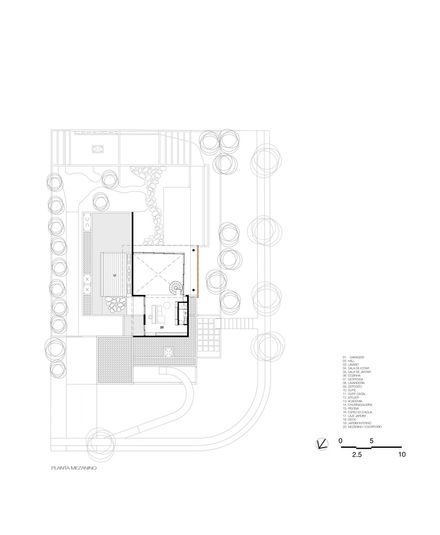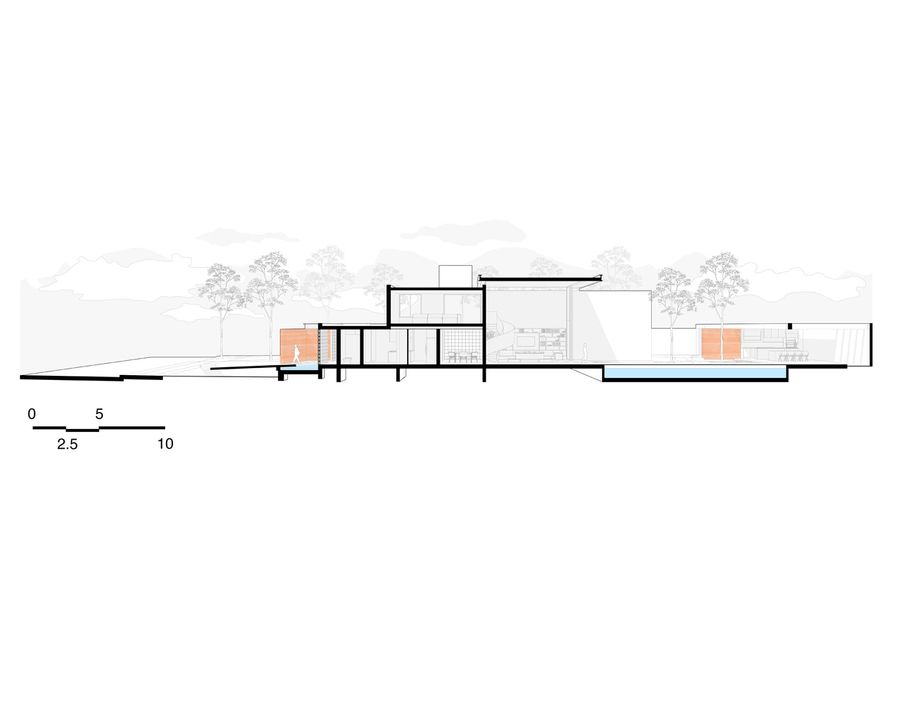Oasis House
ARCHITECTS
Shinagawa Arquitetura
LEAD ARCHITECT
Rogerio Shinagawa
STRUCTURAL PROJECT
Daniel Freitas
PRODUÇÃO
Deborah Apsan
INTERIOR ARCHITECTURE
Rogerio Shinagawa, Hanna Akemi Castro
TECHNICAL DESIGN
Rafael Nery, Gabriel Massao, Eduarda Savian
MANUFACTURERS
ICC Escadas, Loja Espaco +, Novaes Ferreira, Taipal
AREA
520 m²
YEAR
2025
LOCATION
Cravinhos, Brazil
CATEGORY
Houses
Located in the countryside of São Paulo, Casa Oásis, designed by Shinagawa Arquitetura, was conceived as a residence adapted to the region’s hot climate and deeply connected to its surroundings.
The project is guided by three main principles: thermal comfort achieved through passive strategies, continuous integration between architecture and landscape, and the expressive use of materials.
Water, greenery, and carefully filtered natural light become central elements, transforming the house into a contemporary refuge of balance and well-being.
The initial challenge lay in organizing the program in a way that ensured fluidity, comfort, and privacy.
Reconciling open social areas, reserved bedrooms, and direct connections to the garden defined the volumetric composition and led to the development of strategies for climatic performance.
The house adopts solutions that combine protection, ventilation, and transparency. An L-shaped element, formed by the metallic sandwich roof and a suspended rammed-earth wall, acts as a climatic filter and shades the double-height living room.
Cobogós, brise-soleils, and ventilated skylights soften sunlight, while the reflecting pool and cross ventilation naturally cool the interiors. These combined strategies provide thermal efficiency without sacrificing spatial amplitude or visual permeability.
Materiality plays a fundamental role in both performance and aesthetics. Rammed earth, used on the west façade and at the entrance, provides identity and continuity with local traditions, contrasting with exposed concrete, wood, and glass.
This dialogue emphasizes authenticity and solidity. A green roof extends above the suites, working as natural thermal insulation while reinforcing the connection between architecture and landscape.
Inside, custom-designed carpentry, natural finishes, and furniture by Brazilian designers create a tactile and welcoming atmosphere.
The project also integrates ecological solutions that strengthen its sustainable dimension. A rainwater harvesting and reuse system, solar water heating, and photovoltaic panels reduce resource consumption and dependence on artificial systems.
These strategies complement the passive solutions, ensuring energy efficiency and environmental responsibility.
The program is mostly organized on the ground floor, where social areas and bedrooms connect directly to the garden.
On the upper level, a mezzanine houses a TV room and office that open onto the green roof, forming an intimate living space that extends into the garden terrace. A metal staircase links the two levels with lightness, reinforcing the contemporary language and fluidity of the project.
More than a shelter, Casa Oásis proposes an architectural experience that values everyday life, where environmental comfort, contact with nature, and the tactile quality of materials are inseparable.
The result is a residence that balances technique and sensitivity, reaffirming Shinagawa Arquitetura’s commitment to projects that unite form, function, and meaning.

