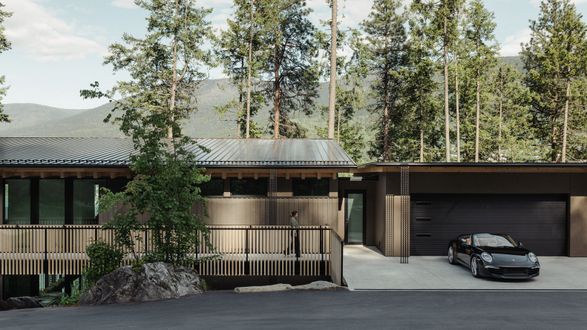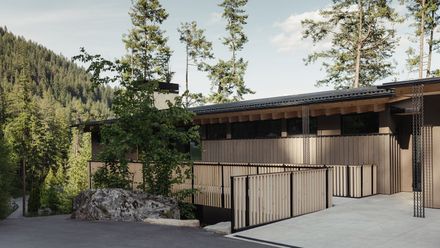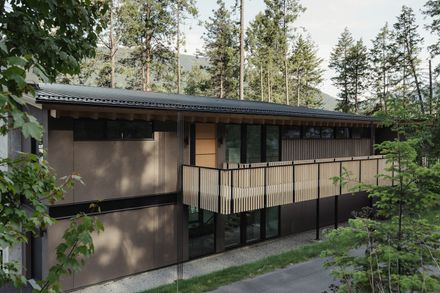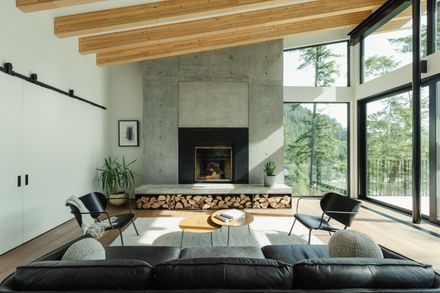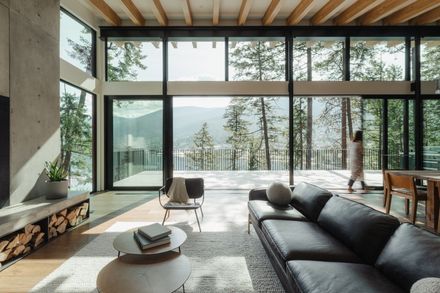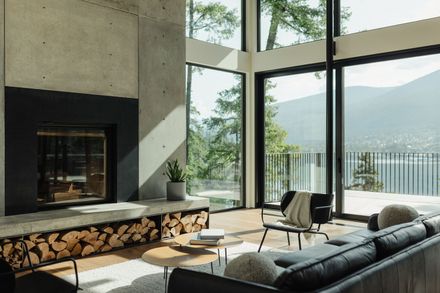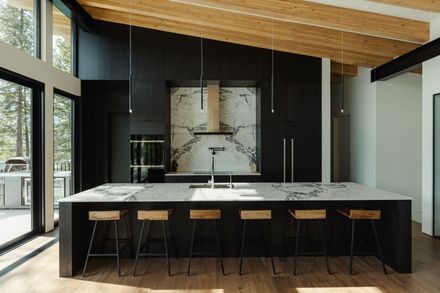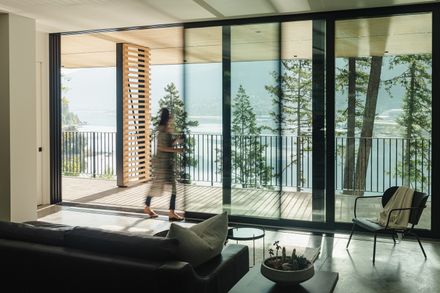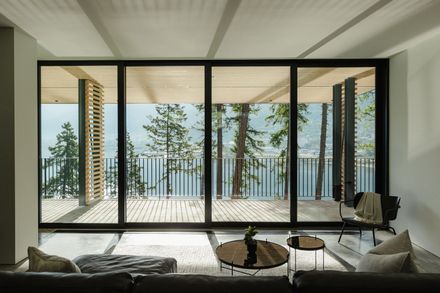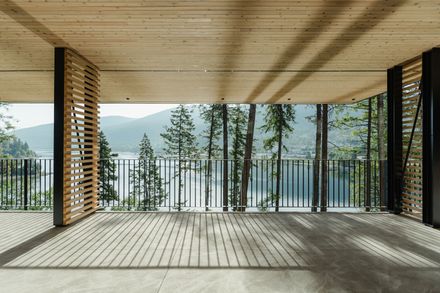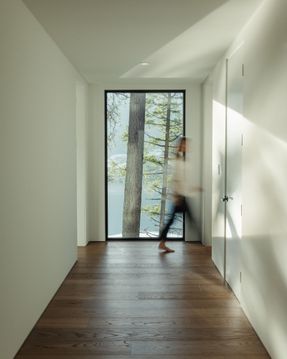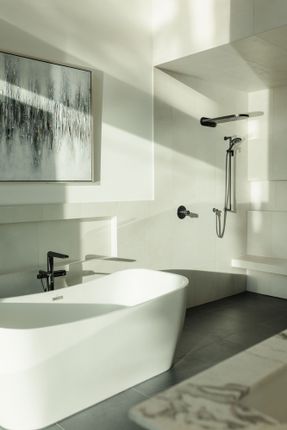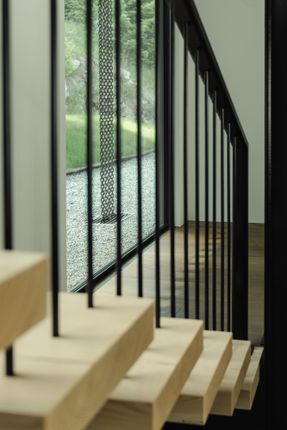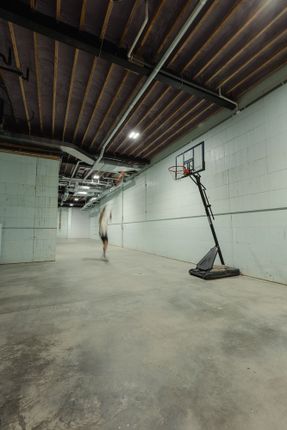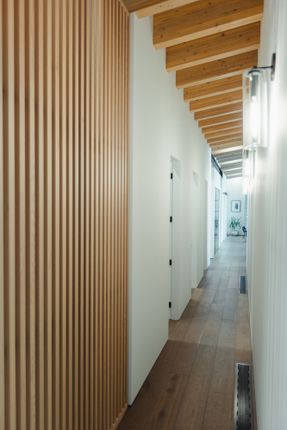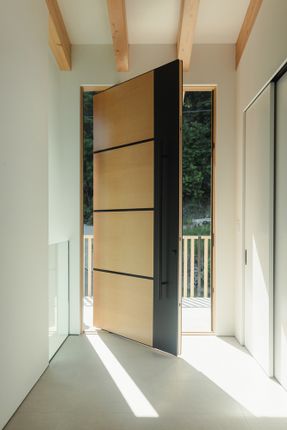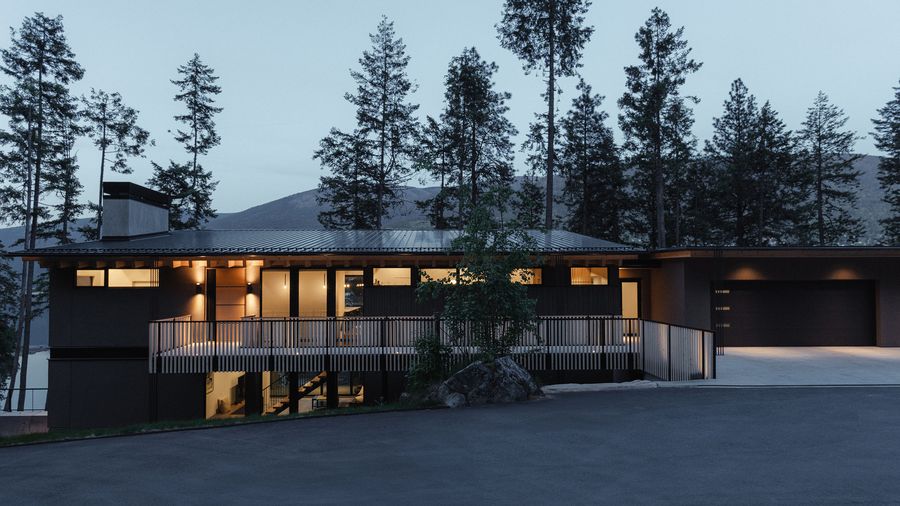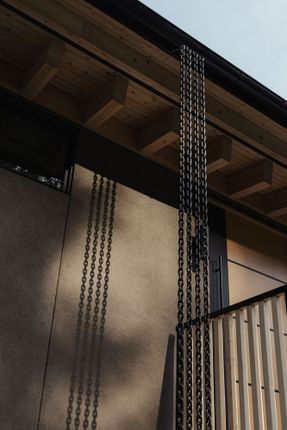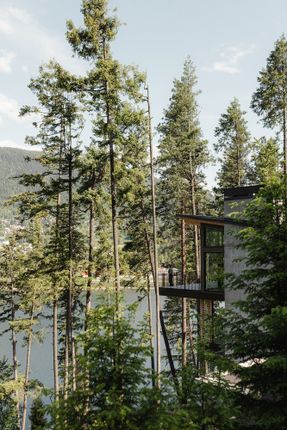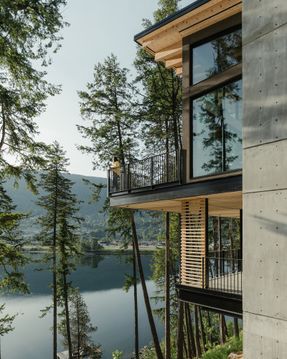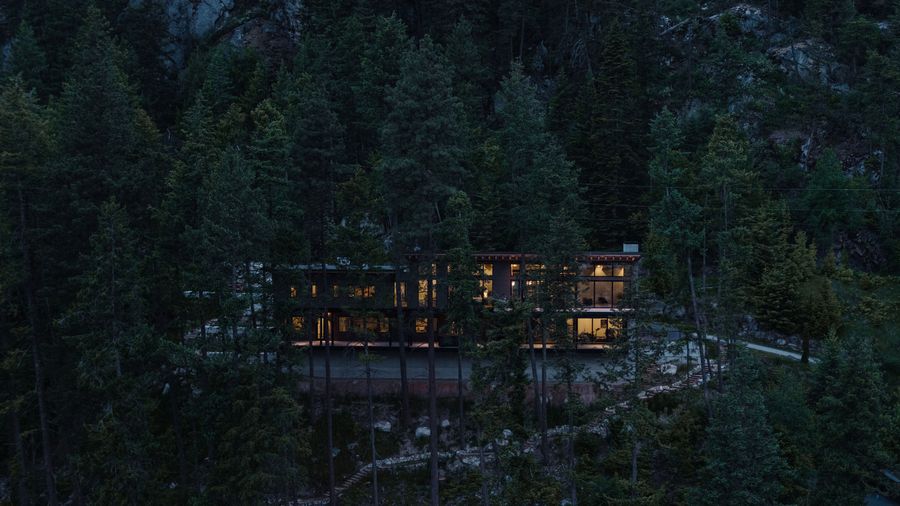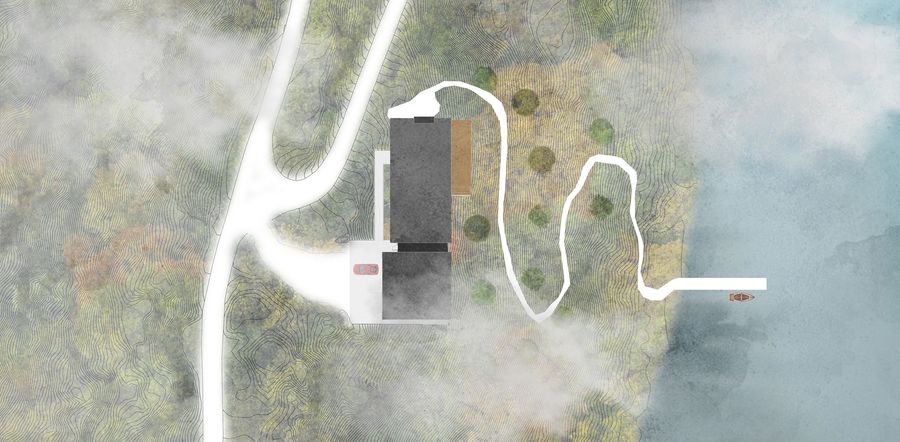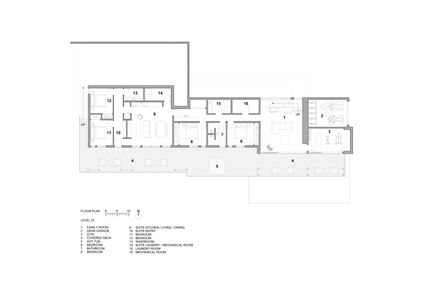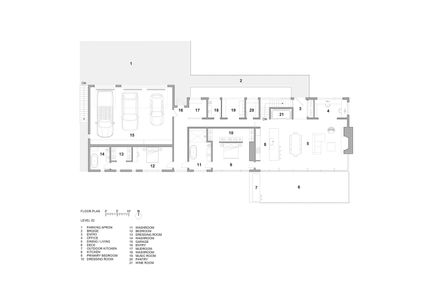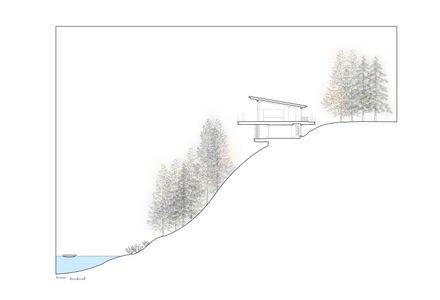Shore House
ARCHITECTS
Stanley Office Of Architecture
LEAD ARCHITECT
Matthew Stanley
GEOTECHNICAL ENGINEERING
Geopacific Engineering, Crowsnest Engineering
STRUCTURAL ENGINEERING
Juniper Engineering
RENDERINGS AND GRAPHICS
Tobias Gray
GENERAL CONTRACTOR
Ramm Custom Build
MANUFACTURERS
Atlas Granite, Birch Lane, Blanco, Centura Tile, Everlast Products, Julian Tile, Kalesnikoff Timber, Maax, Mobital, Pravada, Riobel, Rumford Fireplace, Westform Metals
SEPTIC
Highland Consulting
PHOTOGRAPHS
Addison Rickaby
AREA
570 M²
YEAR
2025
LOCATION
Nelson, Canada
CATEGORY
Houses
Perched on a steep, forested slope at the edge of Kootenay Lake, Shore House is a family home that responds to its challenging terrain with deep foundations and cantilevered floors projecting over the landscape.
Suspended among towering firs and cedars, the home offers a true "tree house" experience.
Gently swaying tree trunks filter light from the shimmering waters beyond, creating a unique sensation of living high in the canopy.
The exterior of the home combines local materials and robust construction details to anchor the house in its dramatic setting while conveying a regional modern aesthetic.
Douglas Fir glulam beams support the roof, with Western Red Cedar finishing the ceilings and soffits.
Alaskan Yellow Cedar lines a footbridge to the main entrance and clads the sunscreens on the exterior decks.
Concrete (in the foundation and chimney) and steel (in cantilevered deck beams) express stability and strength on this steep and precarious site.
The muted exterior colour palette blends seamlessly with the surroundings, allowing the house to complement rather than compete with its environment.
Regional modernist influences are reflected in details like the "ganged" rain chains, inspired by a nearby hot springs' unheralded modernist heritage.
In the more private areas of Shore House, the bedrooms, bathrooms, and corridors are nestled among the treetops, each offering closely cropped views of the trees and lake.
For owners passionate about basketball and mountain biking, the home includes a gym, a 'gear garage,' and a deep foundation, required by the site's geotechnical challenges, that doubles as a spot for year-round hoops.
Shore House is defined by its regional architecture, solid construction, and geotechnical solutions.
Above all, it is a family home that embraces the unique experience of living among the treetops, overlooking the shimmering waters of Kootenay Lake.

