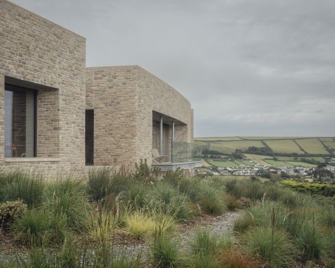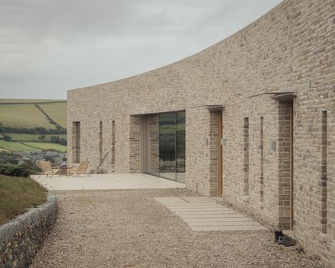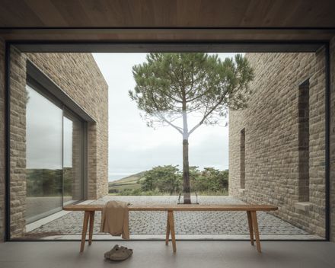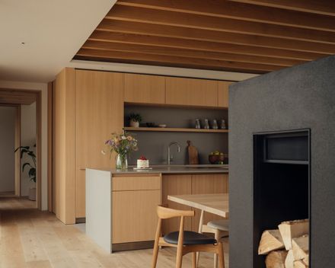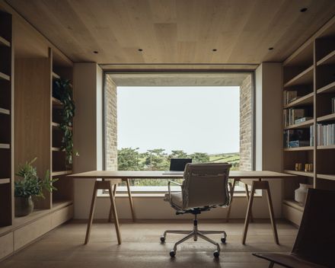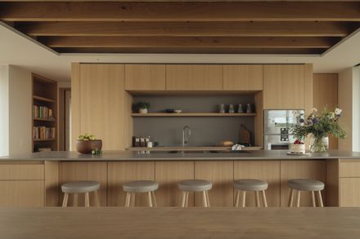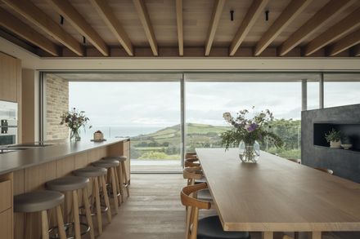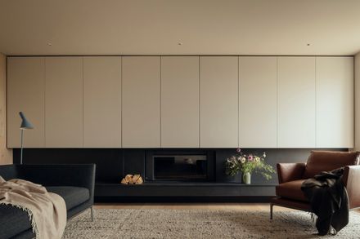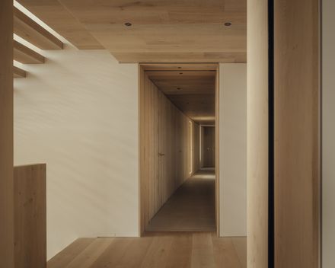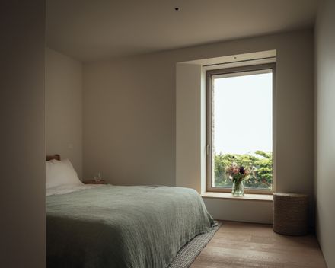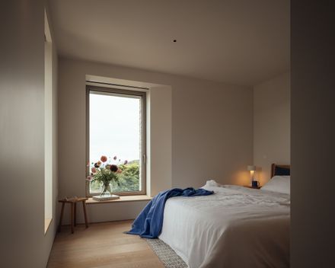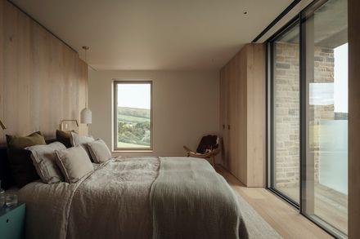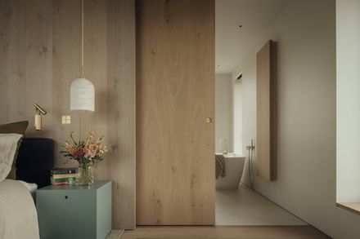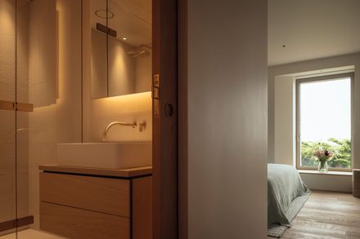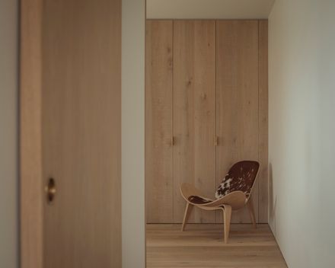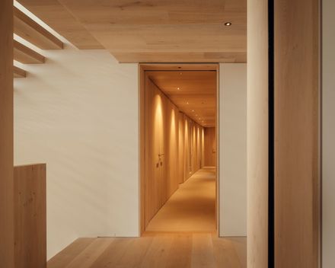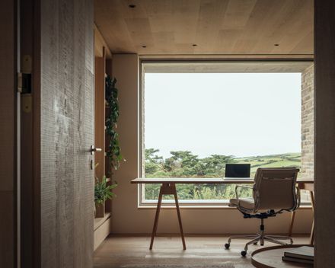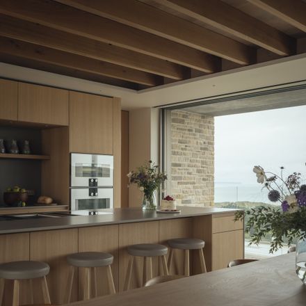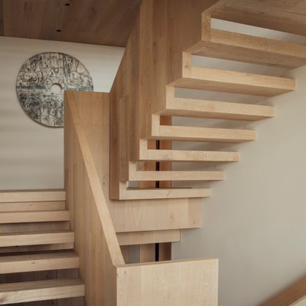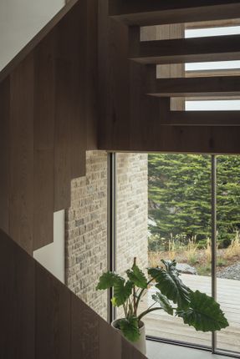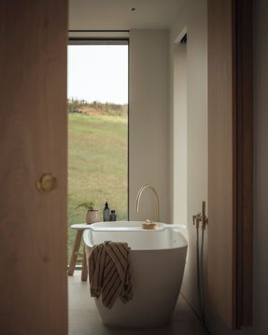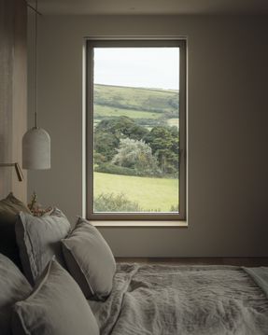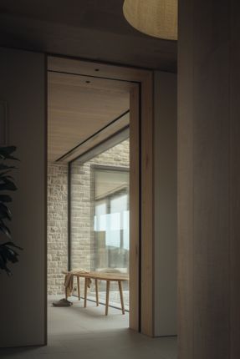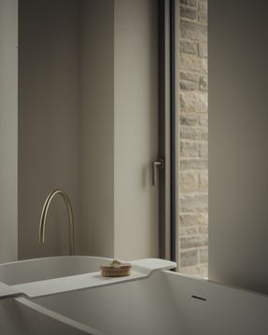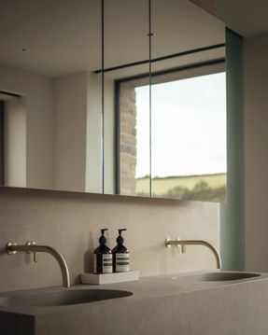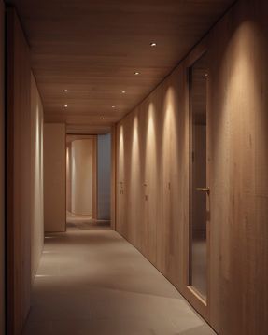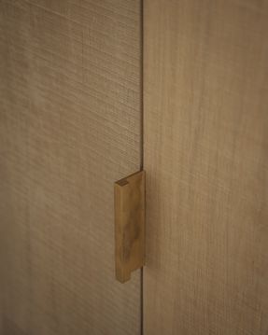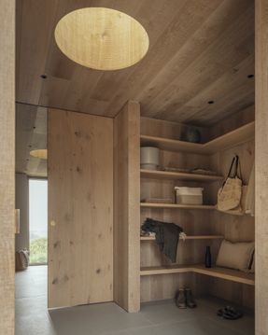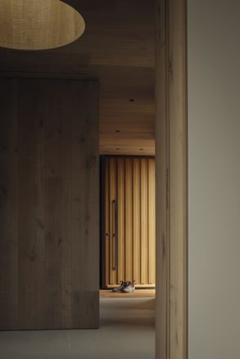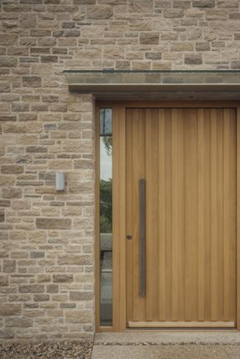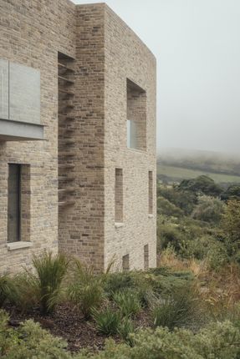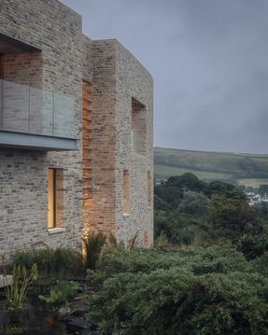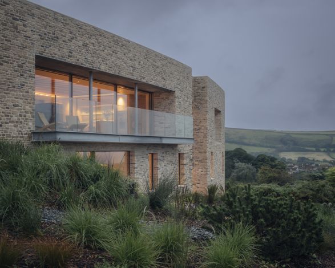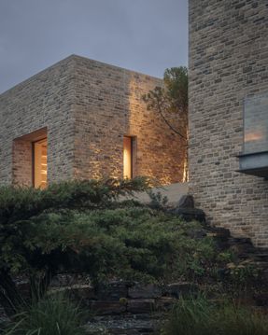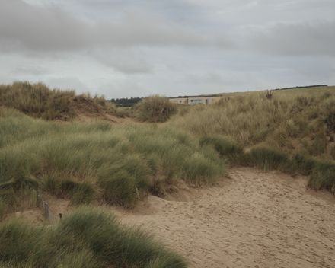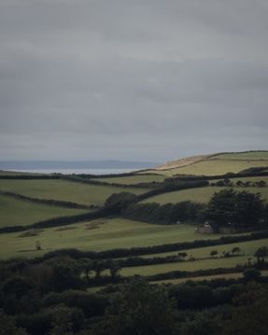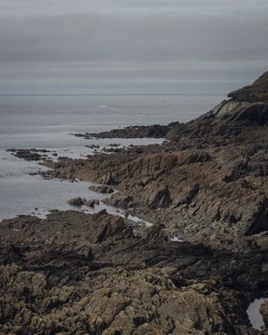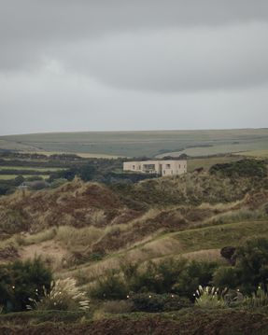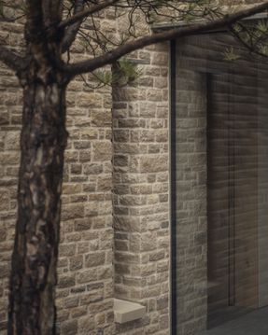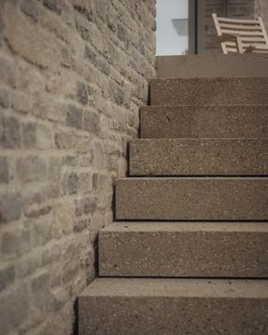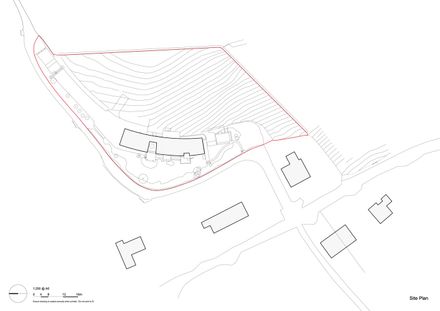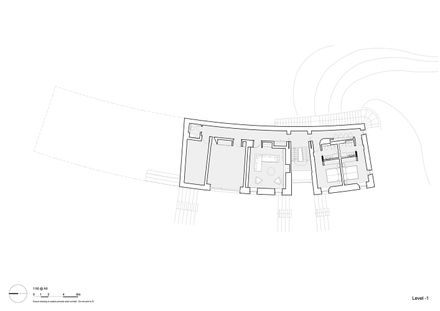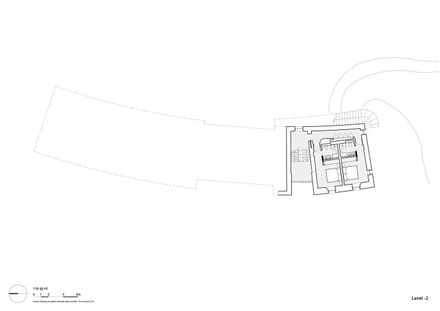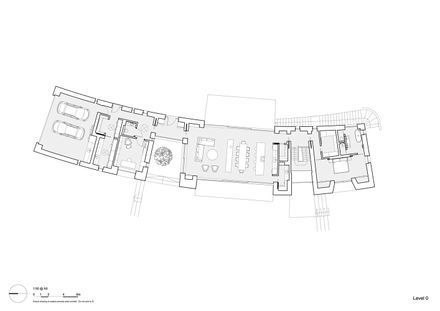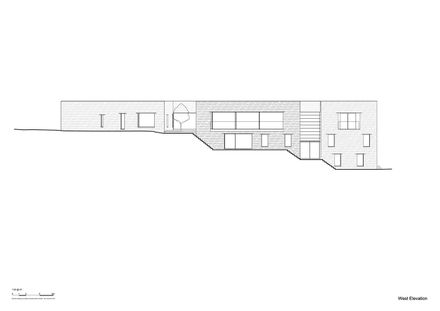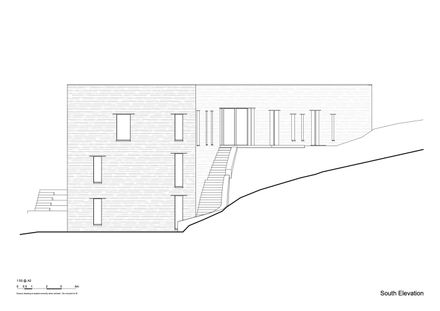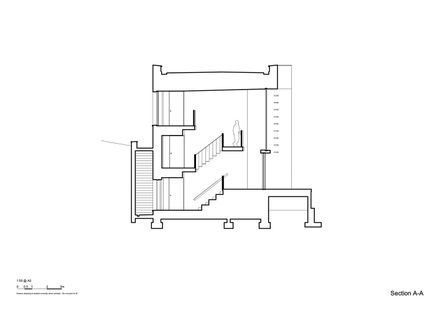ARCHITECTS
McLean Quinlan
STRUCTURAL ENGINEER
Marbas
M&E CONSULTANT
Martin Thomas Associates
APPROVED INSPECTOR
North Devon Building Control
JOINERY
Rosen Furniture Ltd
PROJECT MANAGER
Endurock Consulting
MANUFACTURERS
Panoramah!®, Bulthaup ‘b3’, Bycocoon, Clayworks, Mclean Quinlan, Mosa, Solid Floor
JOINERY DESIGN
Mclean Quinlan With Christian Paul Design
MAIN CONTRACTOR
Oceanside Property Development
LANDSCAPE CONSULTANTS
Eden Design
INTERIOR DESIGNER
Mclean Quinlan
PHOTOGRAPHS
Jim Stephenson
PROJECT SIZE
775 M2
AREA
550 m²
YEAR
2024
LOCATION
North Devon District, United Kingdom
CATEGORY
Houses, Sustainability
British architecture practice McLean Quinlan has completed Bay House, a low-energy new-build home set in a coastal village in North Devon.
The five bedroom dwelling balances light, warm interiors and custom-designed furniture within a resilient stone facade to weather the rugged seaside setting.
Bay House is set on a steeply sloping site which curves along a bend in the road beyond. On one side are wide views over the coastline, and the other overlooks bucolic farmland.
This beautiful yet challenging location greatly informed McLean Quinlan's design of the home, which subtly curves in line with the plot boundary.
The architects designed the home to unfold down the site; levels step down from one to three storeys in line with the natural topography of the plot.
Thanks to its thoughtful orientation, the mass of the house is not immediately obvious.
On first approach, the house appears to occupy one ground level but stretches out and down to form a layered, modern home, revealing its spaces and views as visitors move through the building.
Bay House was designed for an active, community-focused family who enjoy surfing, cycling and walking in the local area.
The sequence of spaces is arranged so occupants can arrive from a day's adventure and place bikes, surfboards or muddy boots away in the garage and utility spaces.
These more active zones are separated from the main living areas by a study and spacious formal entry hall lit by floor-to-ceiling glazing, which overlooks a protected courtyard inset with a local conifer pine tree.
The ground floor makes the most of the far reaching ocean and valley views to both the east and west of the home.
Vast expanses of floor-to-ceiling glazing through the open plan living, kitchen and dining areas flood the home with natural light, giving a feeling of being simultaneously among the elements yet protected from the prevailing winds and weather.
The living space opens onto both front and rear terraces, and further along the main bedroom also enjoys a protected outdoor balcony.
The floors are connected by a stair hall which stands in the south side of the plan. Enclosed by a glazed elevation, the hall is protected from the summer sun by angled oak timber, offering a break in the stone facade of the home.
A bespoke oak staircase links the levels, with floating treads which allow light to filter into the stair hall.
A plant room, yoga studio, snug and additional four bedrooms are located on lower ground levels. Access to the outside is prioritised at every opportunity; deep inset windows frame the surrounding landscape and views, and three additional terraces outside the yoga studio, stair hall and bedrooms make for peaceful spaces to enjoy a quiet morning coffee.
McLean Quinlan was also commissioned to undertake the interior design at Bay House. Drawing on the surrounding landscape, the material palette consists of engineered oak from Solid Floor for the flooring and wall panelling offset against light plaster walls and large ceramic floor tiles.
Custom joinery designed by McLean Quinlan gives the home a highly pragmatic and functional appeal, completed in both smooth and rough sawn oak with brushed brass hardware throughout.
Director Fiona McLean designed oak bench seating, which stands in the entrance hall to welcome guests.
Designed with passive principles in mind, McLean Quinlan has included energy-efficient systems to define a low-energy home.
The house, which is highly insulated and features an airtight thermal envelope, is warmed by a ground source heat pump and mechanical ventilation heat recovery system.
A green roof blankets the home, tucked below a slight parapet, which conceals a vast photovoltaic solar array from view.
The structural layout of Bay House is just as integral to its story. To contend with any potential damp issues on the site and improve the homes' thermal performance, the architects devised a clever void which spans the entire rear elevation.
This slender 80 centimetre space hosts services and provides a protective layer, ensuring the longevity of Bay House.
Bay House is a continuation of McLean Quinlan's approach to crafting homes that sit in harmony with their surrounding landscape.
Pale Purbeck stone quarried in Dorset offers a robust and hard wearing exterior facade, chosen by McLean Quinlan to compliment the tones of the surrounding sand dunes.
For the garden design, McLean Quinlan worked with Devon-based consultancy and design practice Eden Design. Local dark grey granite was used throughout the landscaping, and native coastal grasses tuck Bay House into the hillside.
McLean Quinlan were appointed for their exacting detailing and approach to crafting low-energy homes and buildings that settle into their locations.
The resulting Bay House is a peaceful retreat, thoughtfully arranged to make the most of its sublime location.
Alastair Bowden, Director, McLean Quinlan said; 'We have worked in exceptional landscapes across the world, and the North Devon coast offers a rugged natural environment to draw inspiration from.
Bay House embodies many of our passions - fine detailing and joinery, tactile interiors, low energy systems - in a refined and restrained home.
Bay House is a gentle giant, nicely settled in its context yet wonderfully spacious for our clients to enjoy with their many friends and extended family.'

