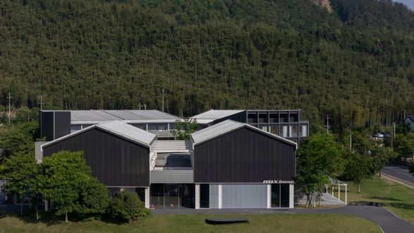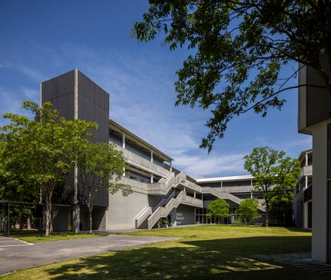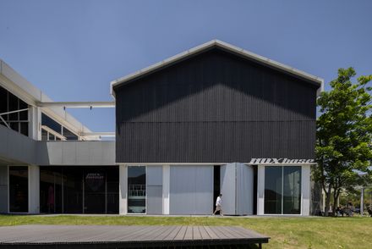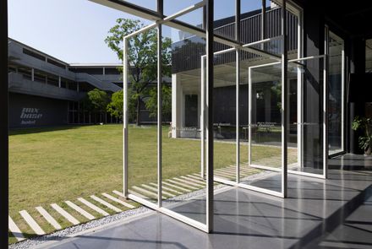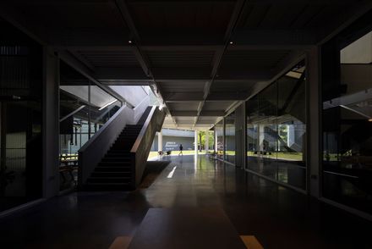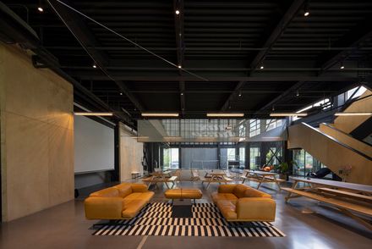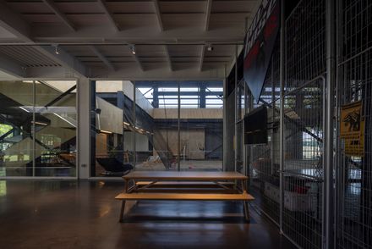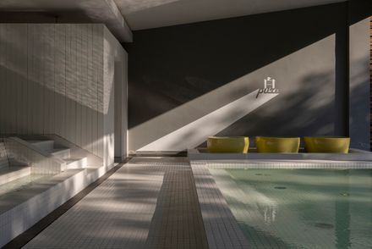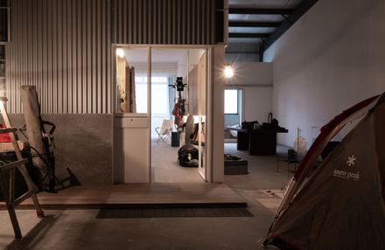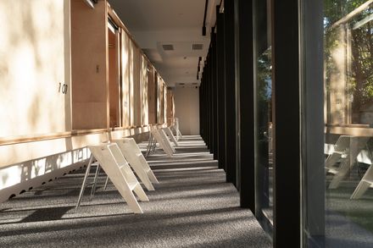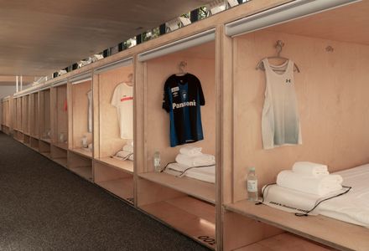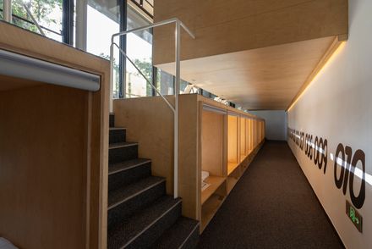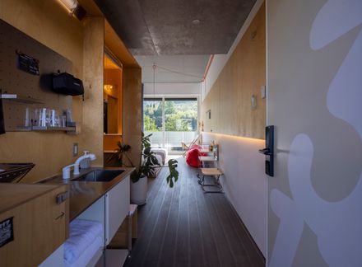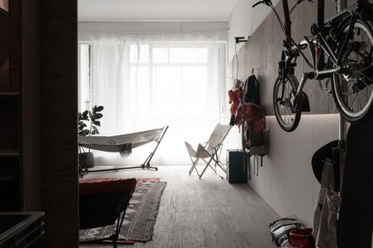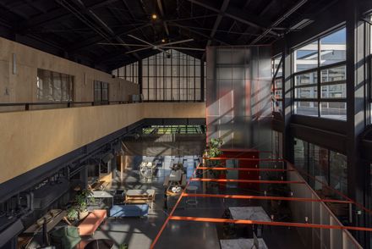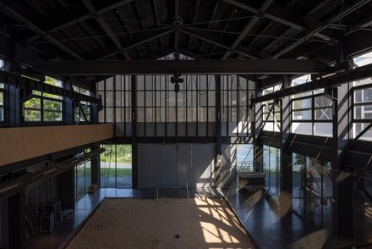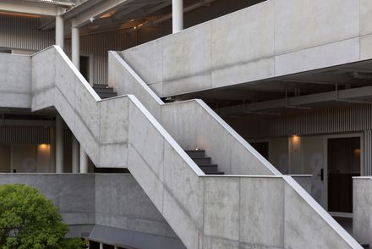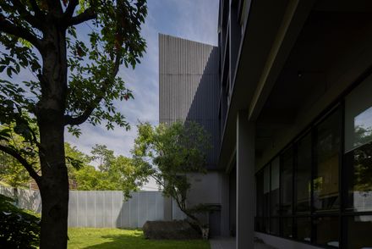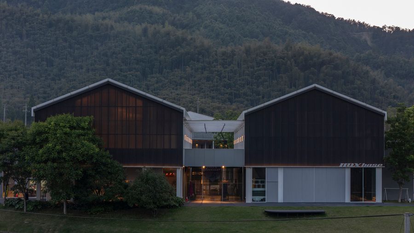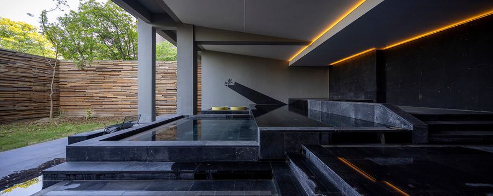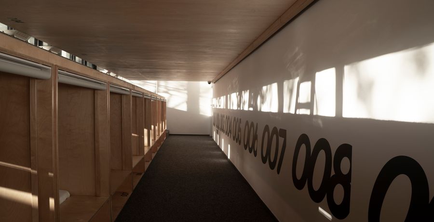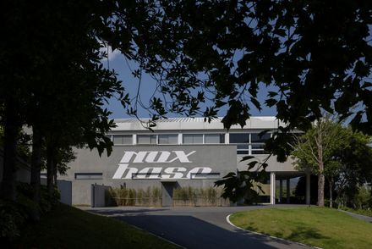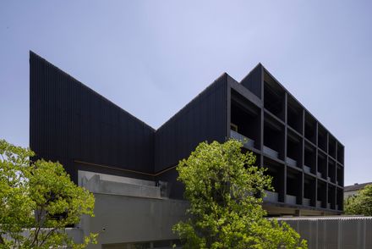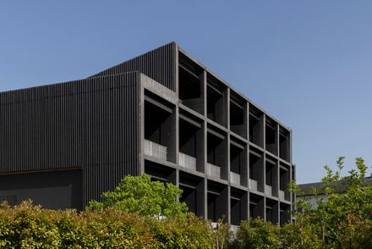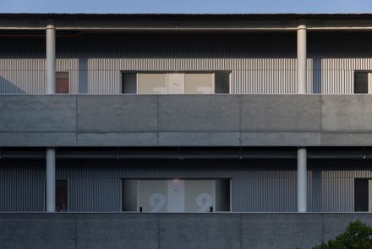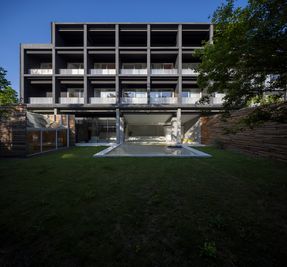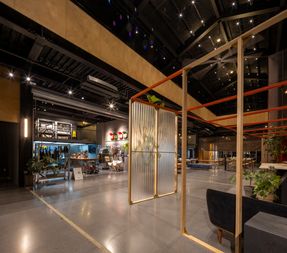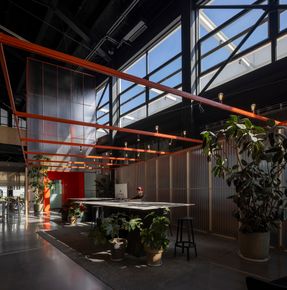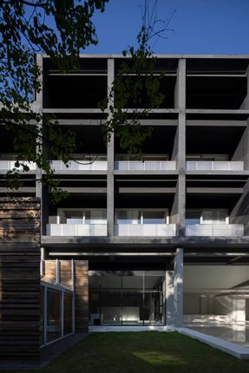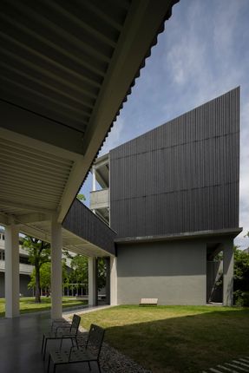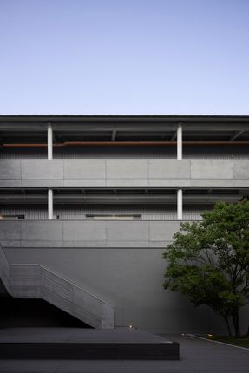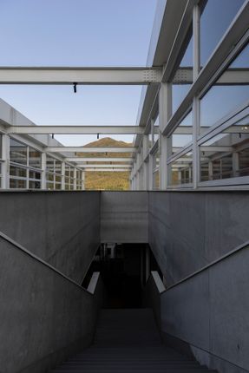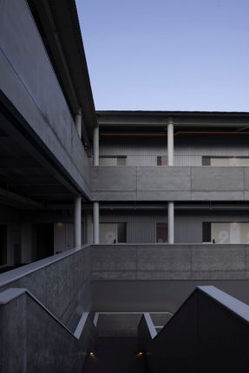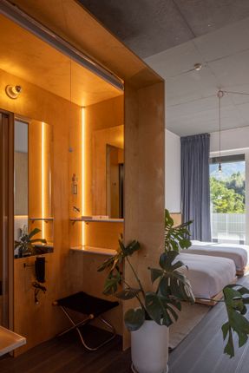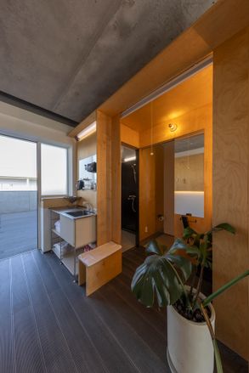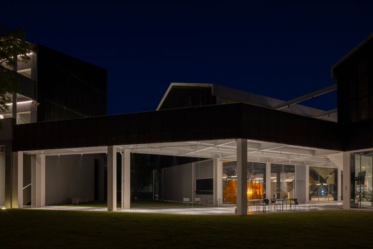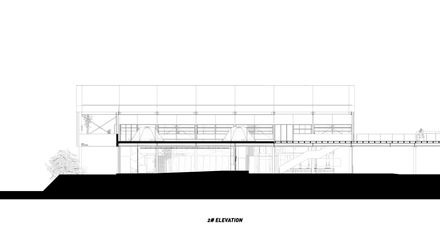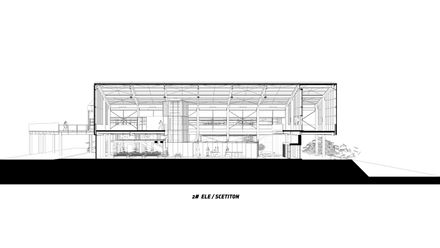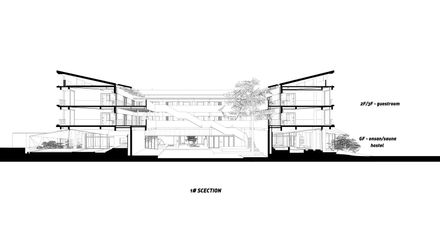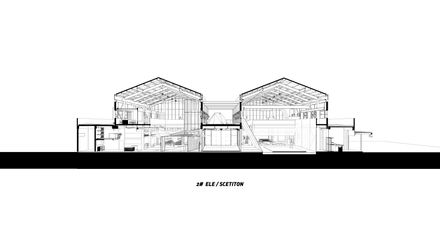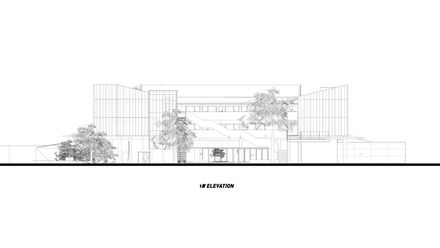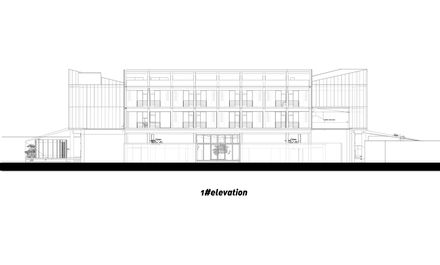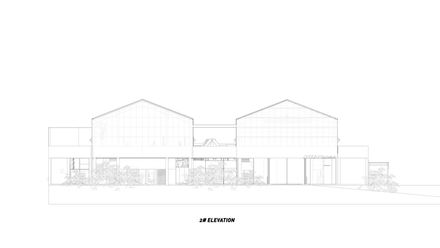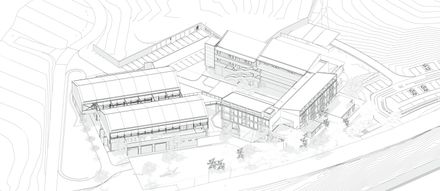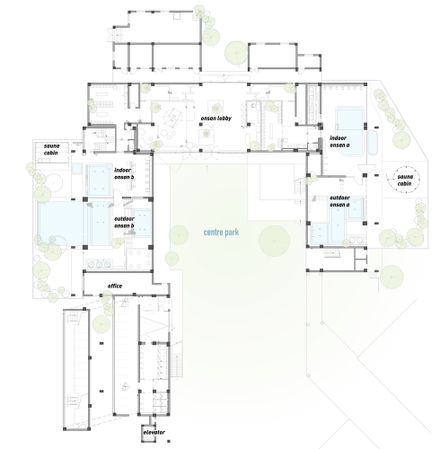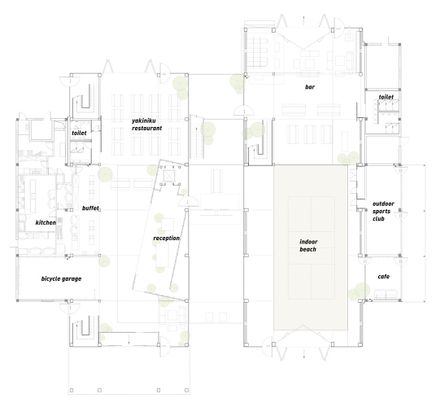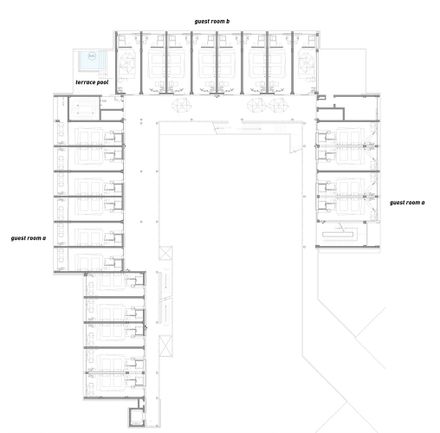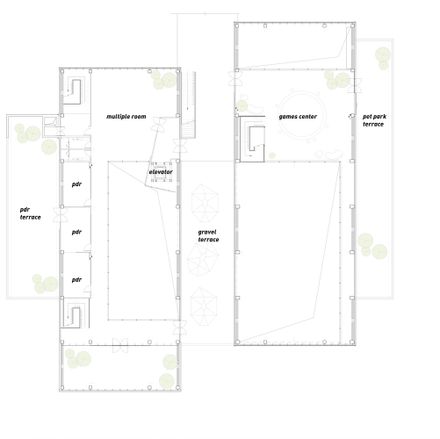Noxbase Hotel
ARCHITECTS
ClubBuildShop Architects
LEAD ARCHITECT
Adam FANG
DESIGN TEAM
Adam Fang,zhi Jun Wang,yan Song
CLIENTS
Anji Racation Hotel Co., Ltd.
CONSULTANTS
Gao Yanchun Studio Of Huzhou Urban Planning And Design Institute
LANDSCAPE
By Design
PHOTOGRAPHS
Qiang Shen, Zhijun Wang
AREA
8762 m²
YEAR
2024
LOCATION
Huzhou, China
CATEGORY
Hotels, Hotels Interiors
An activity that is as flexible and free as possible, without spatial constraints, providing a campsite, market and event venue similar to a park lawn.
The design concept of Noxbase is to be able to provide a flexible layout at any time for different activities and guests.
Therefore, a building that feels like a rapidly deployable "structure," similar to an event, would be most suitable.
The public area consists of two large greenhouses with steel structures paired with PVC panels. This deliberately simplified "shell" is designed to accommodate diverse interior possibilities.
Through careful integration of MEP systems, this envelope flexibly adapts to various layouts, whether as an outdoor hotel, urban resorts, drinking venue in wilderness mountain settings, off-road, cycling bases or event venue.
All functions - reception, dining, bar, café, activity sandpit and onsen hall - maintain seamless visual and circulatory connections with both interior courtyards and exterior landscapes.
Material selections and greenery arrangements consistently preserve the atmosphere of an outdoor park.
"The architecture could vanish, whilst leaving the park still function independently". The building itself should not assert excessive presence.
While adopting the Japanese "onsen" layouts and facilities, we still want to keep the urban feel of the space through material selection, facade decoration and rest area layout.
By maximizing the use of element "oyu" (urban bathhouse) paired with a see-through park experience, even taking a bath can be very cool.
The guest rooms also adhere to the concept of camping "shell", featuring comfortable water and electricity facilities while maintaining the joy of outdoors.
Being bi-directionally permeated and completely integrated with the public terrace, the boundary of the "shell" is not restricted by the architecture. It is entirely in the hands of the guests.
Right from the start of the "mockup room" plan, providing varies possibilities enabling guests to integrate their own personalities into the space has always been the main purpose of the design.
The "shell" prioritizes comfort first and then invites guests to imprint the space with their own identity.

