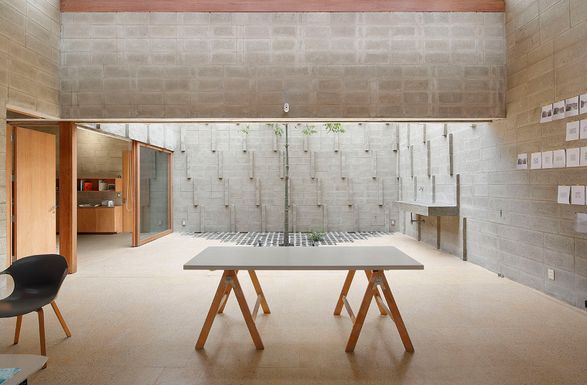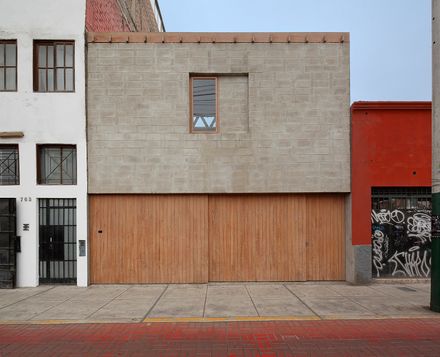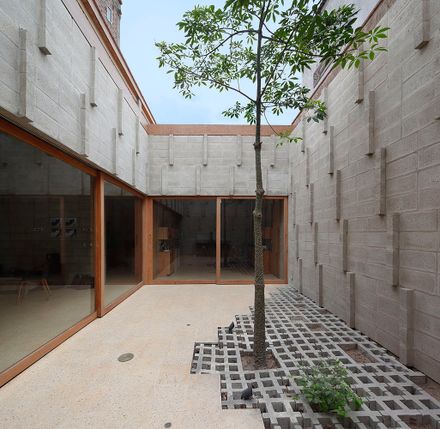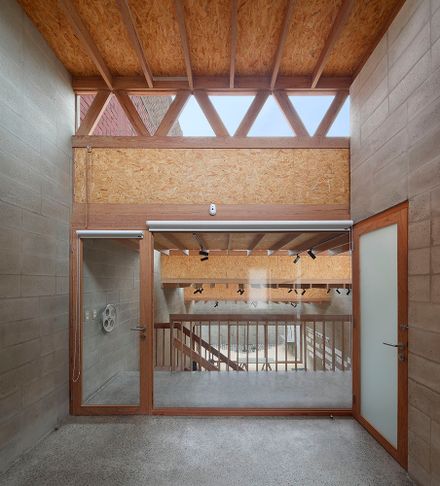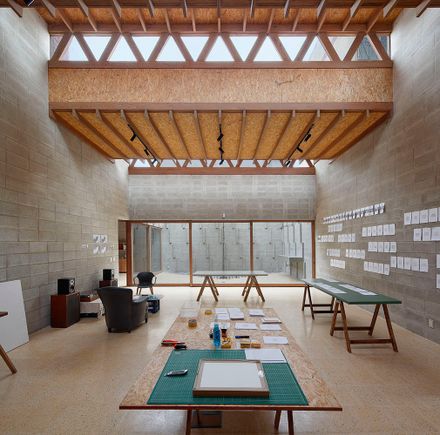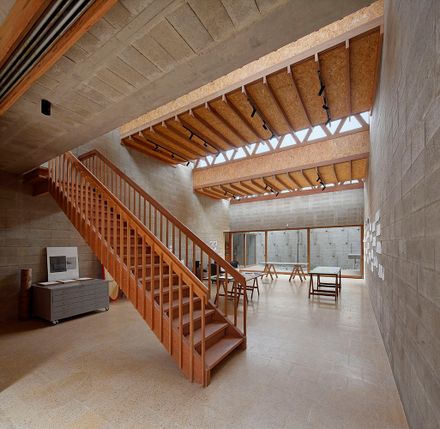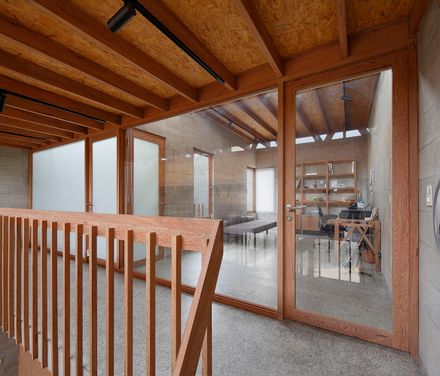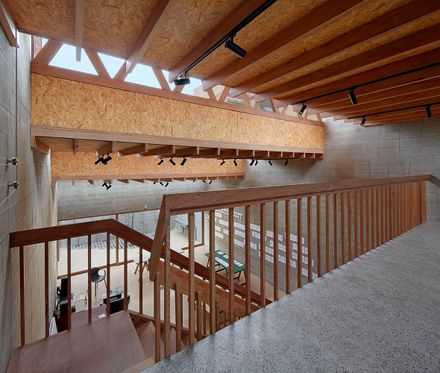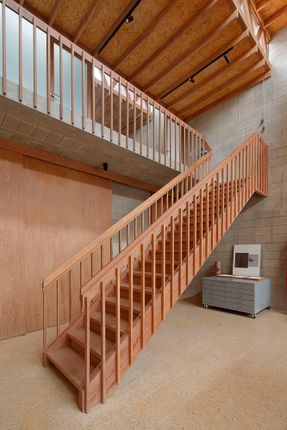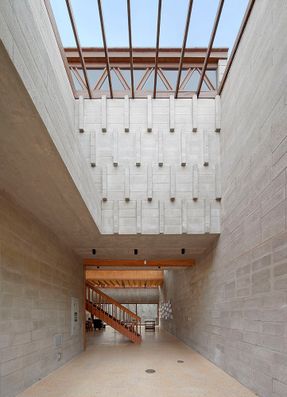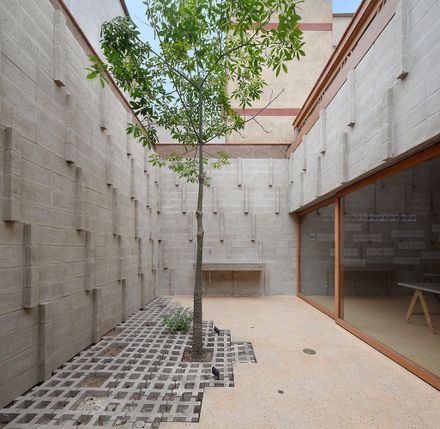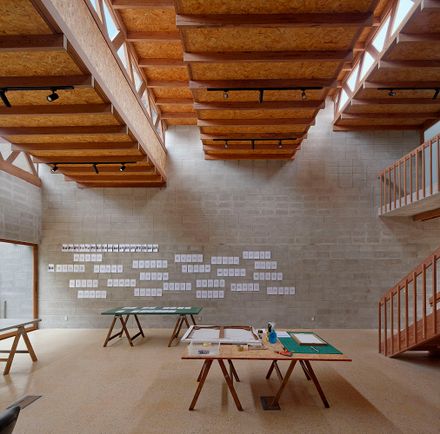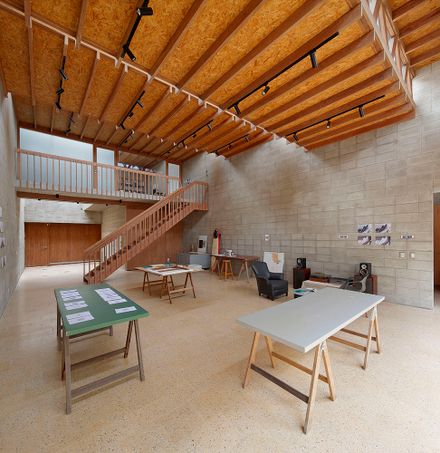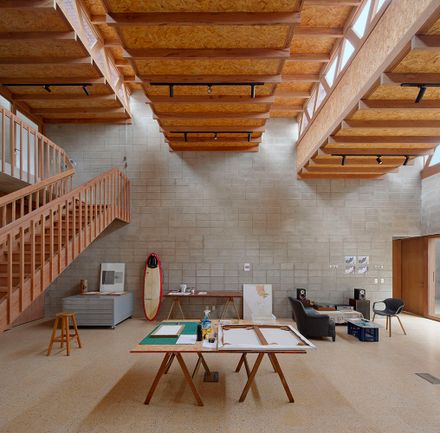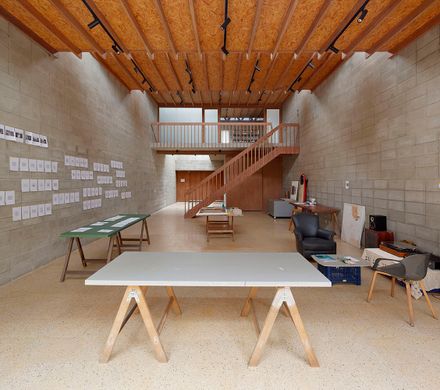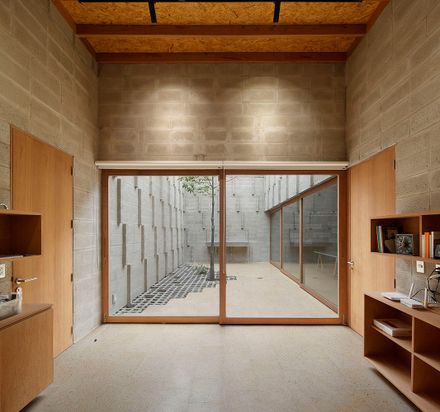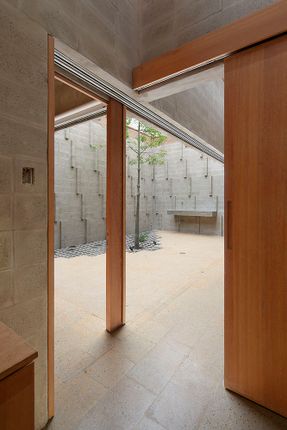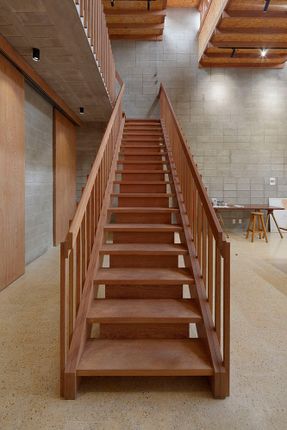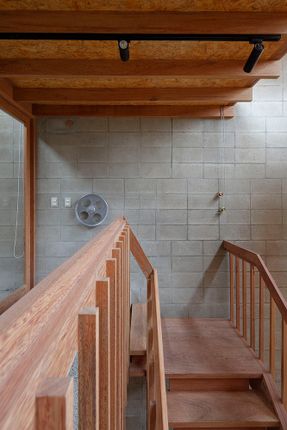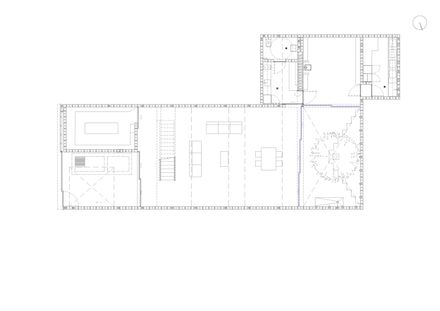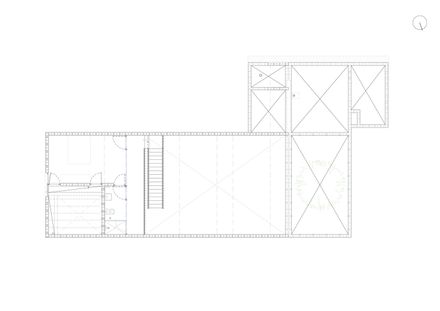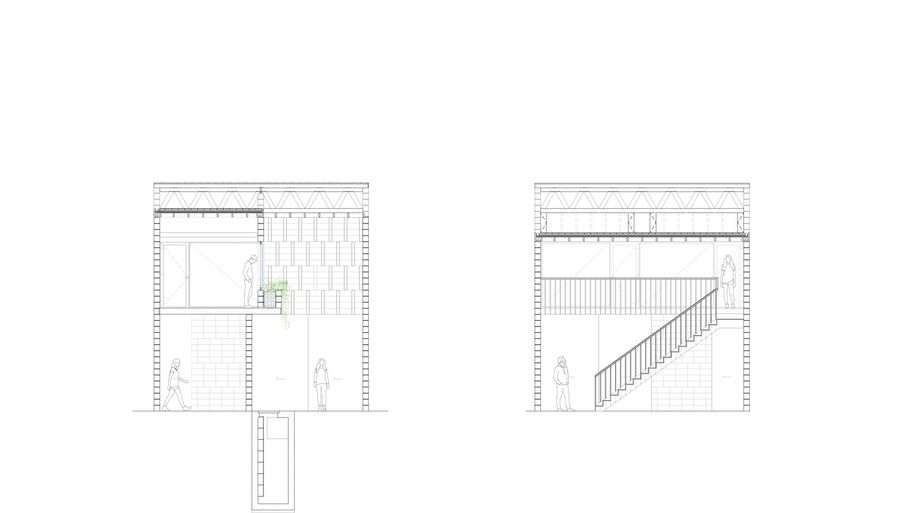Studio-Workshop For Photographers
ARCHITECTS
Roman Bauer Arquitectos
LEAD ARCHITECT
Jose Bauer, Augusto Román
GENERAL CONSTRUCTION
Caguila Constructores
ENGINEERING AND CONSULTING > STRUCTURAL
Luis Takahashi
ENGINEERING AND CONSULTING > ELECTRICAL
Cesar Pacheco
ENGINEERING AND CONSULTING > MEP
Julio Gamboa
DESIGN TEAM
Alexandra Larrea, Ailed Tejada, Lilian Wong, Karen Galarza
PHOTOGRAPHS
Juan Solano Ojasi
AREA
189 m²
YEAR
2025
LOCATION
Barranco, Peru
CATEGORY
Offices
The project is located in the monumental area of Barranco, on a 198 m² lot, and is primarily designed as a workshop-studio for a photographer, although its design allows for easy transformation into an exhibition space when needed.
From the entrance, one enters through a first courtyard with cantilevered planters that leads to a spacious central workspace. With the use of sliding doors that can be concealed, this large environment becomes a continuous space, connected both with the entrance courtyard and the rear one.
The program also includes a kitchenette and two smaller rooms that function as desk areas or, if required, as temporary bedrooms for resident artists. The only enclosed spaces are the bathrooms and a darkroom designated for developing analog photography.
The structure combines perimeter walls made of reinforced concrete blocks supported by large trusses and a wooden roof. This roof folds and gradually descends in height from the second-floor office to the rear courtyard of the first level.
Along its path, four rectangular skylights formed by the trusses open up, which not only provide overhead light throughout the day but also allow for cross ventilation towards the courtyards thanks to their upper windows operated by pulleys.
These elements evoke the skylights, lanterns, and ceiling lights of the heritage houses in Barranco, which have historically addressed natural lighting and ventilation in the area.
The huayruro wood is present throughout the carpentry: from the roof and partitions to the gates, furniture, and the staircase leading to the second level.
The concrete block walls are smooth on the inside, while in the courtyards, they acquire a relief that allows for the integration of hidden lighting or serves as support for future vines.
On the first level, the floor is covered with handcrafted yellow terrazzo tiles that extend continuously to the rear courtyard, where they end in a planter formed by concrete slats.
There, a ceibo has been planted as the central tree, accompanied by cacti and succulents to complete the character of the space.

