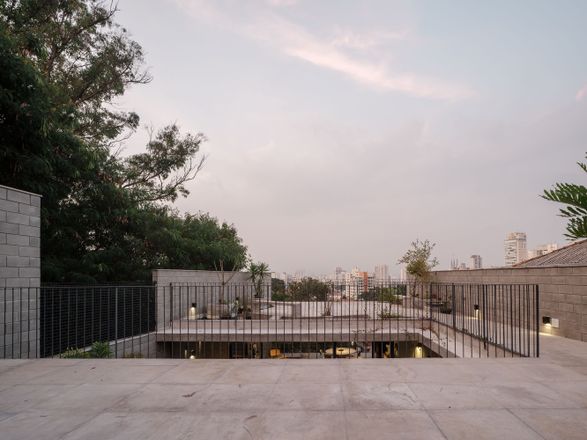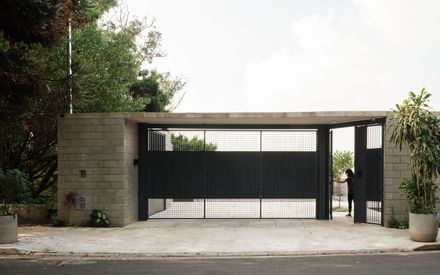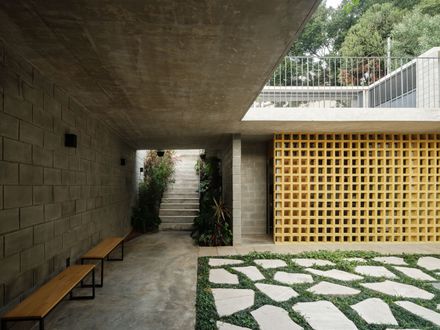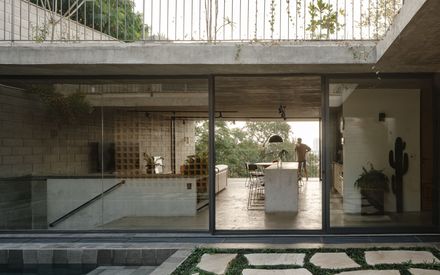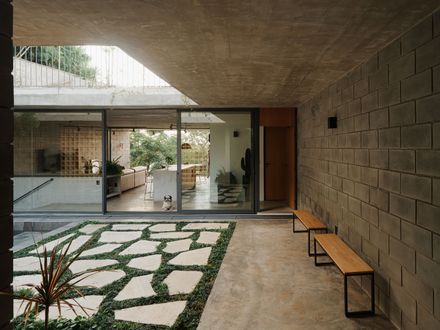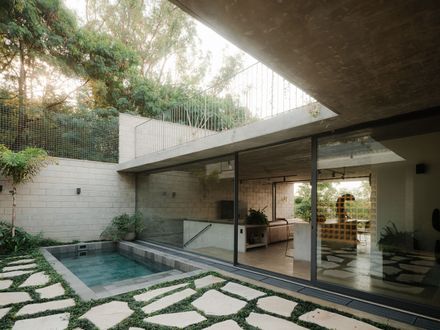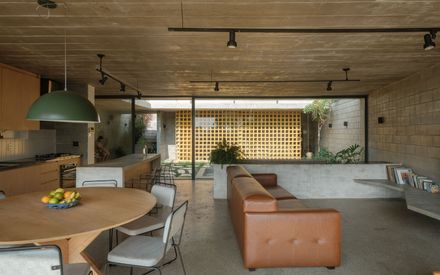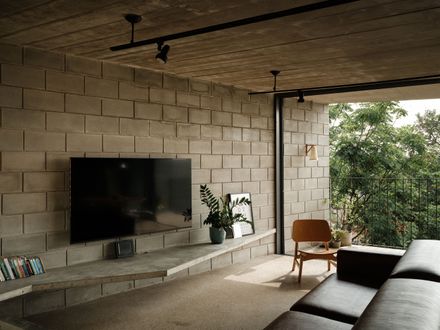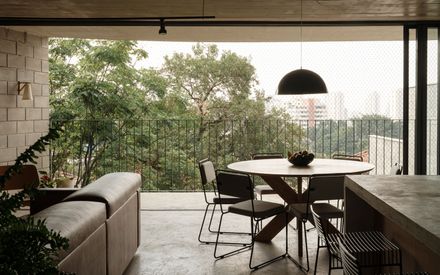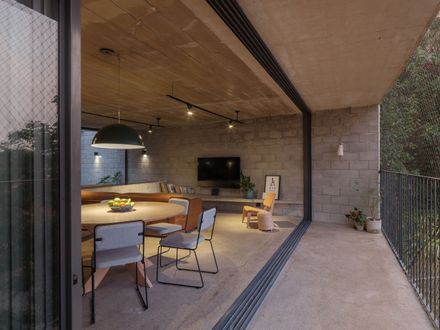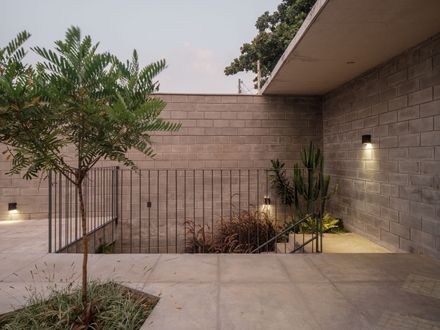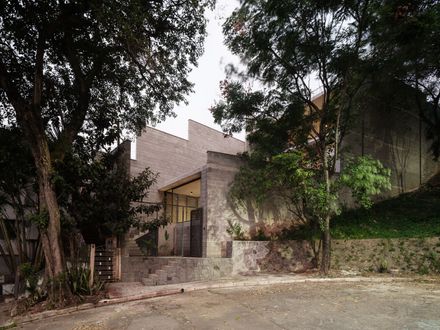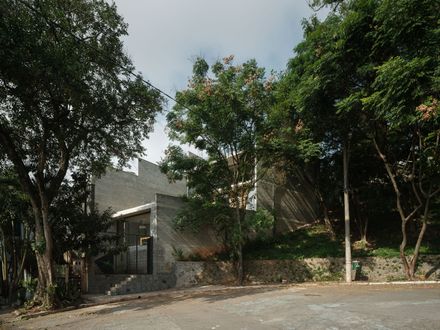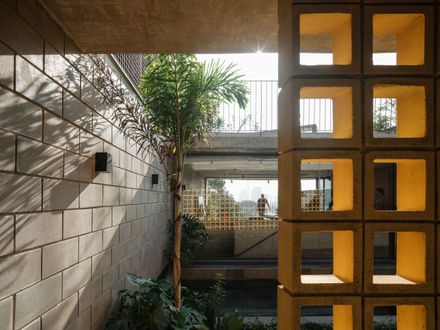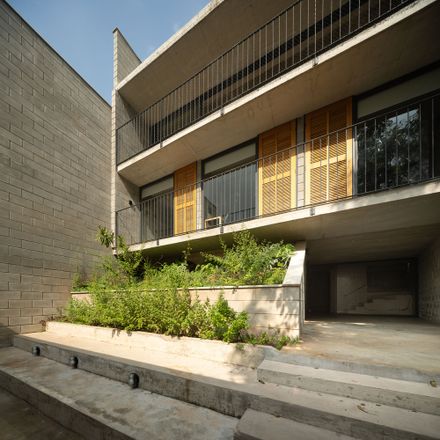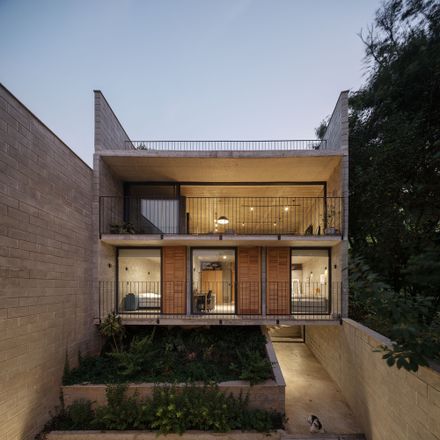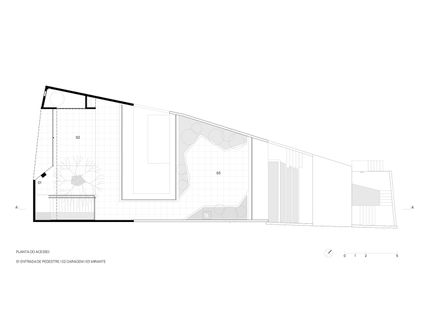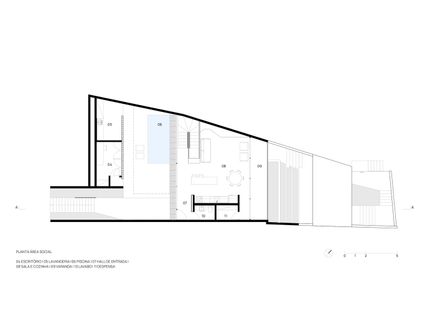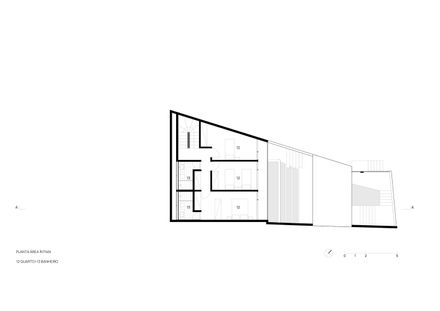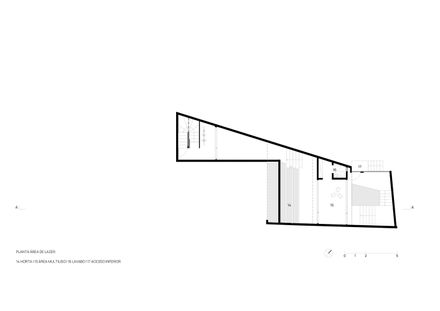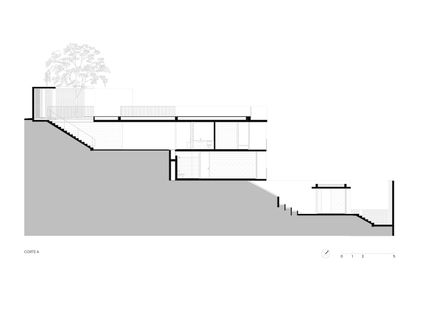
Camboriú House
ARCHITECTS
Terra E Tuma Arquitetos Associados
ENGINEERING & CONSULTING > STRUCTURAL
Hbstudio
ENGINEERING & CONSULTING > FACILITIES
Cr Projetos
PROJECT TEAM
Danilo Terra, Fernanda Sakano, Juliana Terra, Pedro Tuma
PHOTOGRAPHS
Pedro Kok
AREA
208 m²
YEAR
2025
LOCATION
São Paulo, Brazil
CATEGORY
Houses
Located next to a tree-lined square, this single-family residence was designed to engage with the steep 12m elevation and its surroundings.
The main access is from the upper part of the lot, leading from a viewpoint square, revealing a panoramic view of the city with the Serra da Cantareira in the background.
Descending one level, there is a patio with a pool and a social area designed to generously open up to the landscape and receive natural light.
The integration between the living room, kitchen, balcony, and patio creates a continuous and welcoming space.
On the lower level, the intimate area is located, where the three bedrooms are distributed.
At the lowest point of the property, with direct access to the lower street, a multi-use space has been implemented with independent entry, providing versatility to the design and expanding the possibilities for the use of the space over time.


