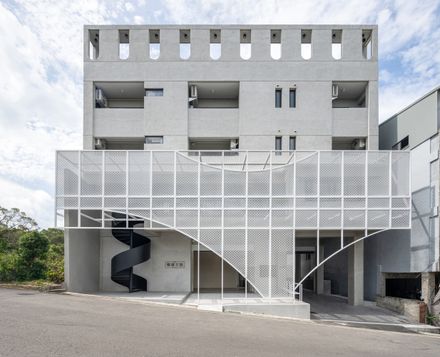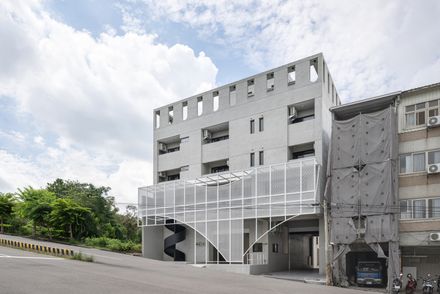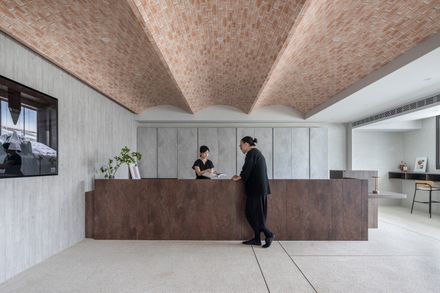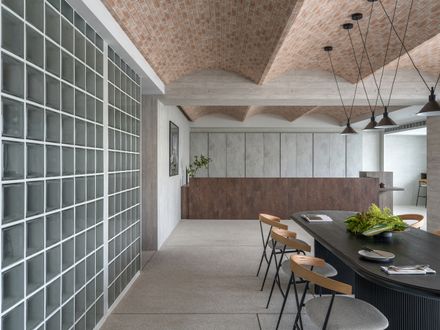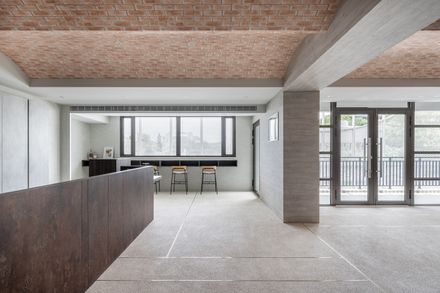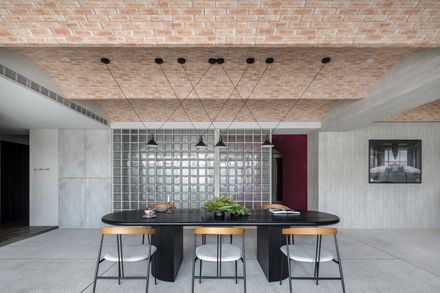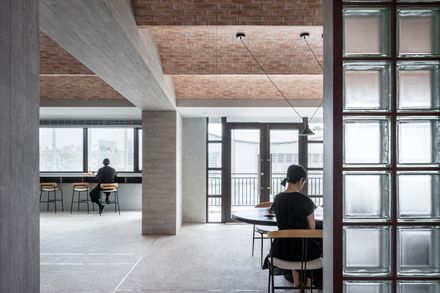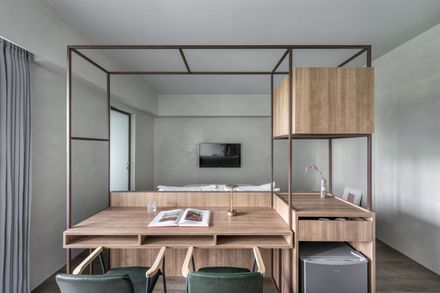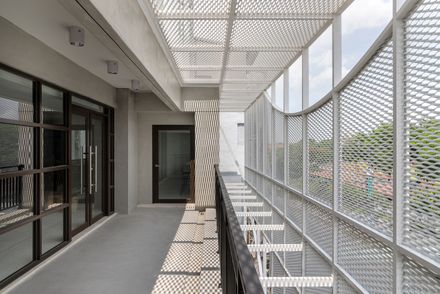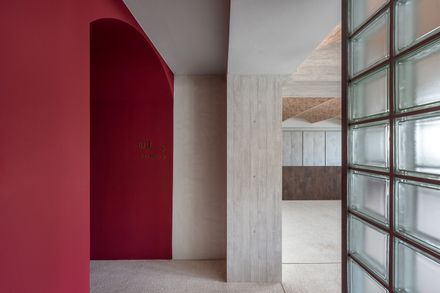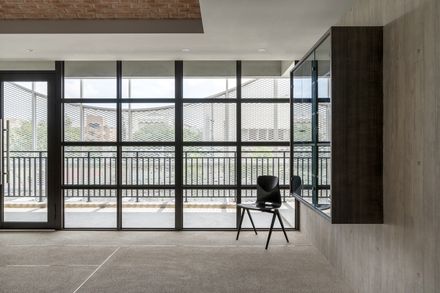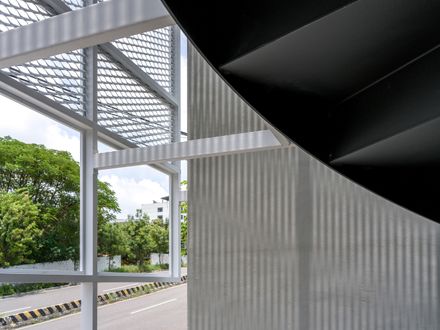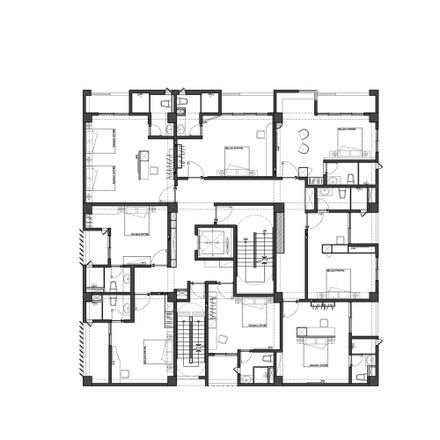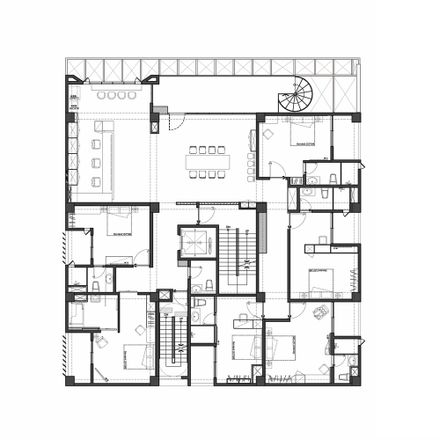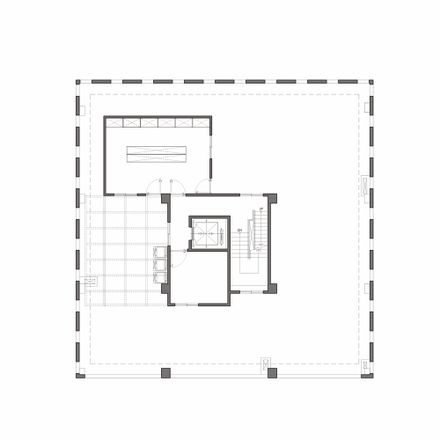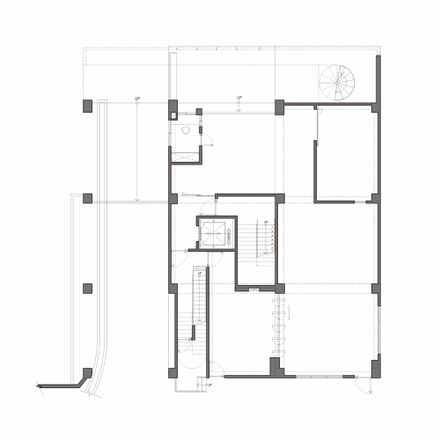ARCHITECTS
In-xian Design
LEAD ARCHITECT
Wei Lun Wang
INTERIOR DESIGN
In-xian Design
ARCHITECTURE OFFICES
In-xian Design
DESIGN TEAM
Xiang Qiu Zhou, Wei Lun Wang
PHOTOGRAPHS
Yi-Hsien Lee and Associates YHLAA
AREA
1520 m²
YEAR
2024
LOCATION
Changhua, Taiwan
CATEGORY
Hospitality Architecture, Commercial Architecture
Drawing from the iconic Bagua kilns (Hoffman kiln) of Huatan, the design integrates red brick textures, arched forms, and a warm chromatic palette throughout the hotel.
These local references are layered onto the brand's established material identity—exposed concrete, steel, and coarse textures—to create continuity with a distinct sense of place.
A perforated expanded mesh façade, abstracting the kiln's curving silhouette, marks the entry sequence.
The vertical circulation opens into a narrow, red-toned tunnel reminiscent of kiln interiors, leading to a light-filled public space defined by the intersection of brick vaults and concrete masses.
This spatial rhythm of compression and release evokes a tactile and immersive experience rooted in local material culture.

