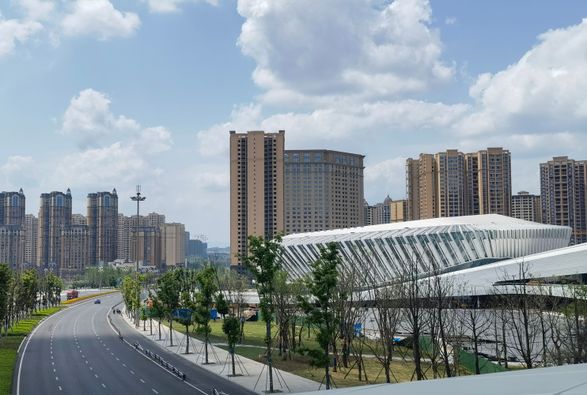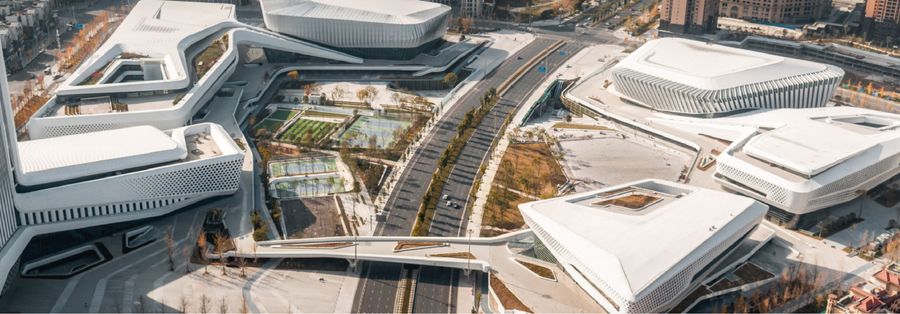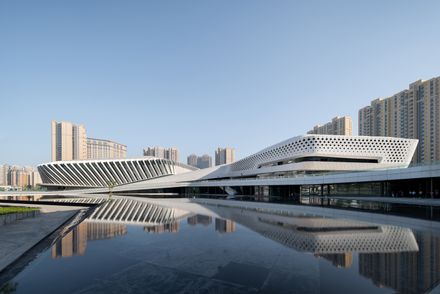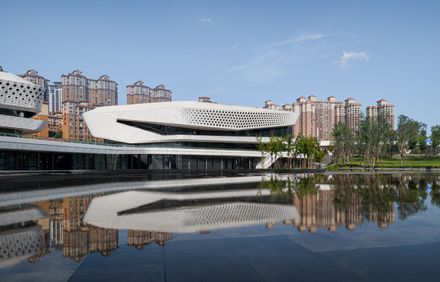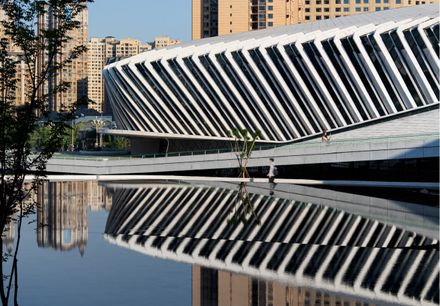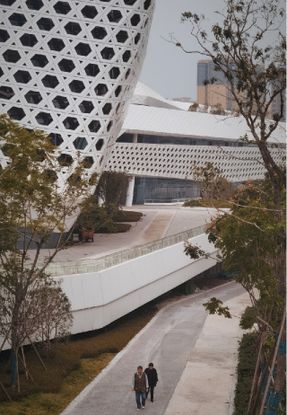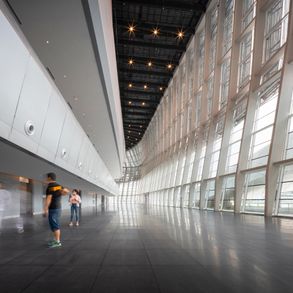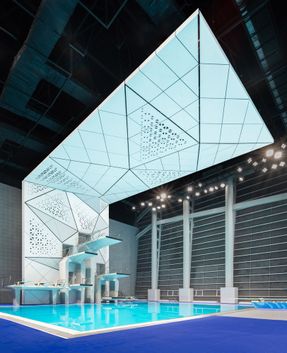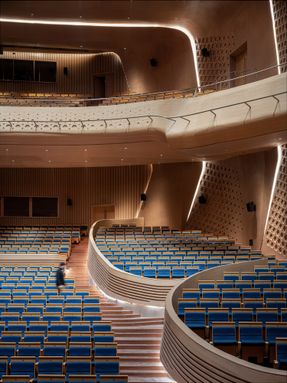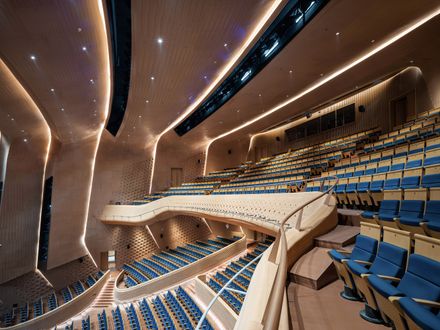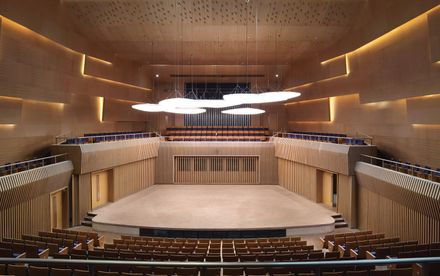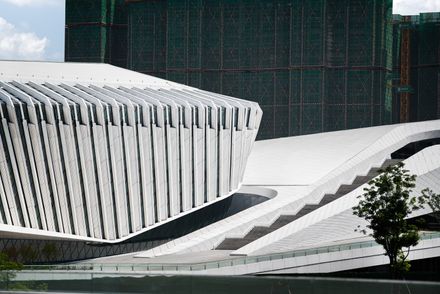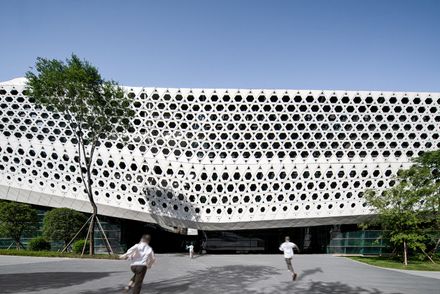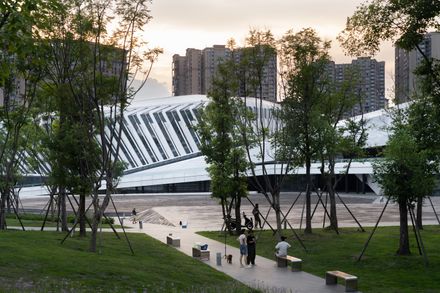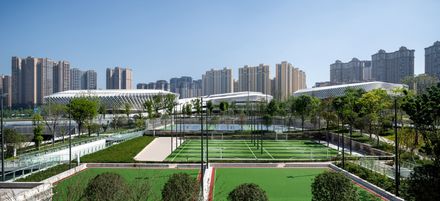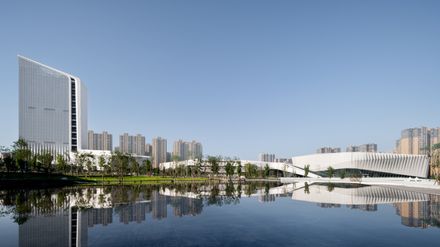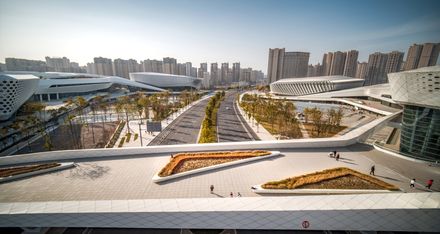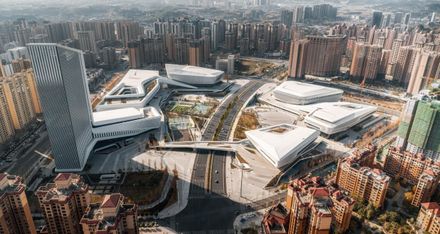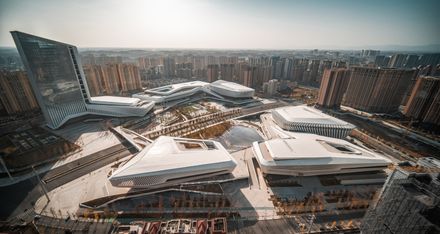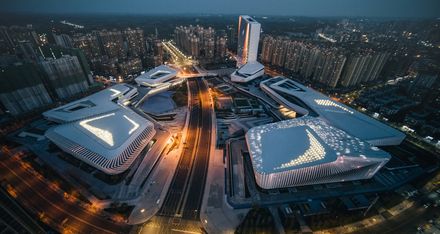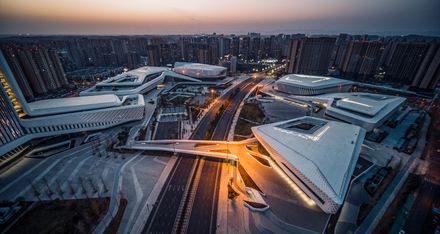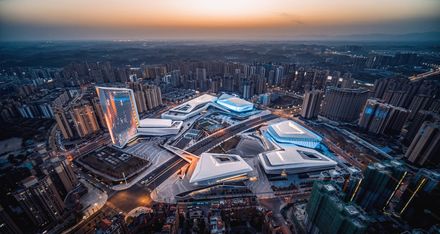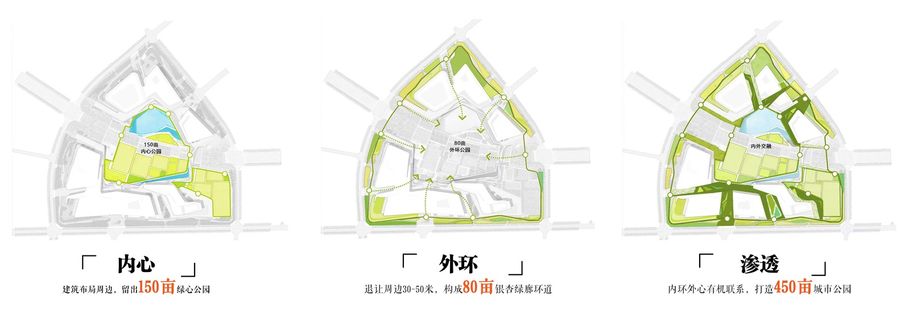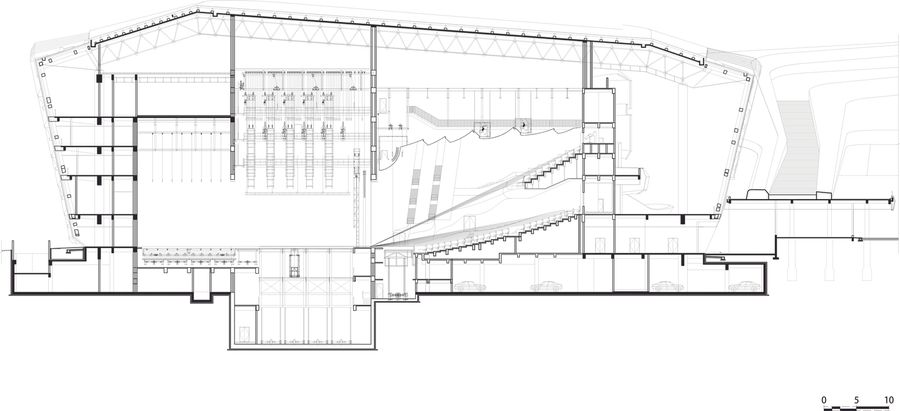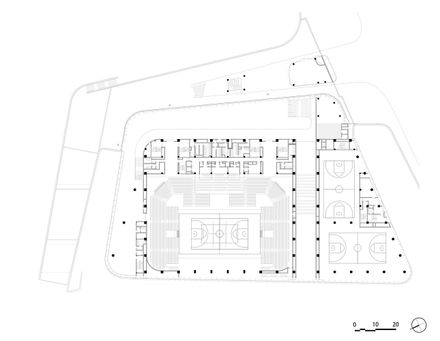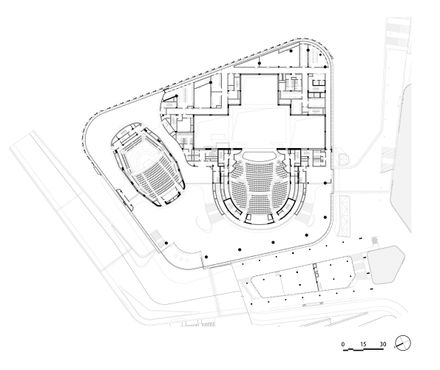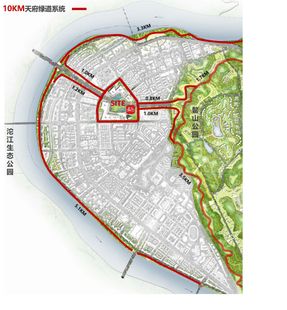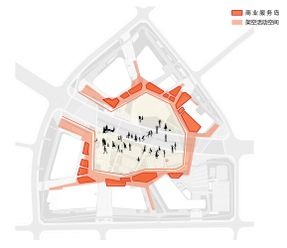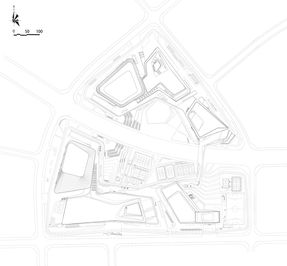
Jianyang Sports And Cultural Complex
ARCHITECTS
Cswadi
DESIGN PRINCIPALS
Zheng Yong, Sun Hao
PLUMBING DISCIPLINE
Shi Yongtao, Wang Feng
STRUCTURAL DISCIPLINE
Liu Yifeng, Li Changhong, Xing Yinhang, Zhang Xudong
INTERIOR DESIGN DISCIPLINE
Zhang Guoqiang, Tu Qiang, Wang Lu
INTELLIGENT BUILDING SYSTEMS DISCIPLINE
Wu Huan
LANDSCAPE ARCHITECTURE DISCIPLINE
Chen Chunxu, Wang Kun
CURTAIN WALL DISCIPLINE
Dong Biao, Cai Honglin
LIGHTING DESIGN DISCIPLINE
Ye Donghang
HVAC DISCIPLINE
Liu Zhiqiang, Li Linfang, Chen Yingjie
ELECTRICAL DISCIPLINE
Liu Min, Zheng Zulei, Xu Jindong
DESIGN UNIT
China Southwest Architectural Design And Research Institute Corp. Ltd. (Zad+ Second.design-department)
ARCHITECTURAL DISCIPLINE
Jiang Mingwei, Liu Zuozhuo, Chen Sheng, Chen Yanyan, Liang Shuang, Liu Fangshuo, Chen Jiale, Huang Liang, Lan Mi, Xiong Xue, He Xiaoxia, Li Xiaodi, Liu Yu, Zhou Xiao, Hao Junxia
PHOTOGRAPHS
Renke Jiang, 404NF STUDIO
AREA
419939 m²
YEAR
2022
LOCATION
Chengdu, China
CATEGORY
Cultural Architecture, Sports Architecture
Donglai Impression · Jianyang Sports and Cultural Complex is a large-scale comprehensive sports and cultural venue built in Chengdu for major international events such as the World Games and the Universiade.
With a total construction area of approximately 420,000 square meters, it integrates "eight venues, three centers, two parks, one home, and one grand theater" into a complex.
Guided by the concept of a "park city," it forms a new urban landmark characterized by multifunctionality, ecological layering, and profound cultural depth.
The project centers on the design concept of a "three-dimensional park."
A multi-level greenway system is embedded into the city's green network, connecting to the Tuojiang River and Aoshan Park to form a continuous natural landscape interface.
A "dual-loop nested" green structure—comprising a 150-mu core green area and an 80-mu ring-shaped landscape belt—is integrated through radial corridors into a 450-mu central sports park, creating an open and shared green space.
A 6-meter-high "aerial vitality loop" serves as the spatial main axis, effectively linking the northern and southern functional zones while freeing up substantial ground-level space to enhance public accessibility and activity permeability.
The flexible design allows the venue to serve sporting events during games and transform into commercial and cultural spaces afterward, achieving sustainable operation.
The building facade incorporates elements of Sichuan intangible cultural heritage, such as "folded fan lanterns" and "bamboo-woven porcelain," translated through parametric design into a modern intelligent skin system that provides both sunshade and natural lighting.
The landscape design recreates the imagery of Western Sichuan forest groves ("Linpan"), blending water features with sports fields to create a spatial experience rich in philosophical meaning and regional characteristics.
Jianyang Sports and Cultural Center not only hosts international events but also serves as an important venue for citizens' daily cultural and sports life.
It reflects Chengdu's vision of a "park city" and the cultural confidence of "Sichuan charm and Shu elegance," standing as an exemplary model where function and aesthetics, events and daily life, are perfectly integrated.


