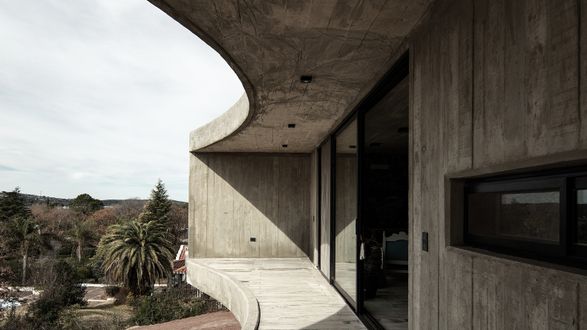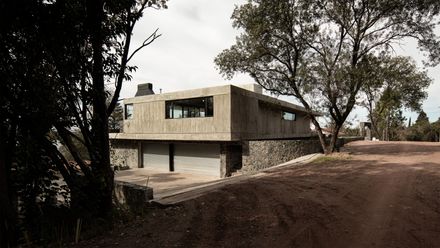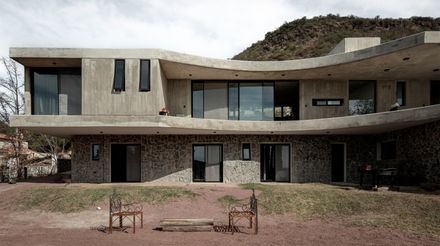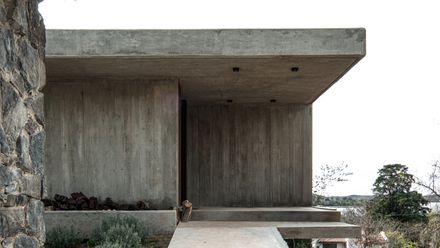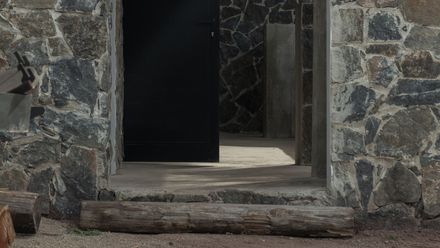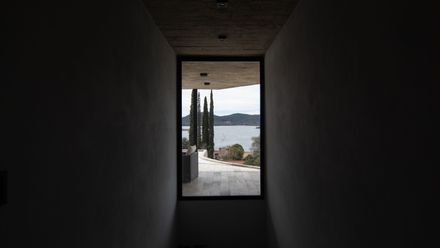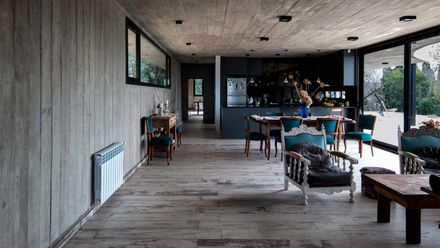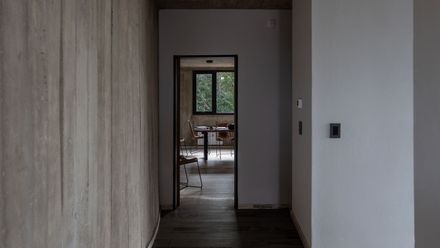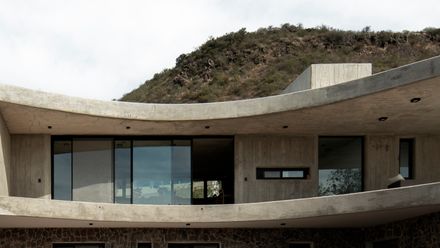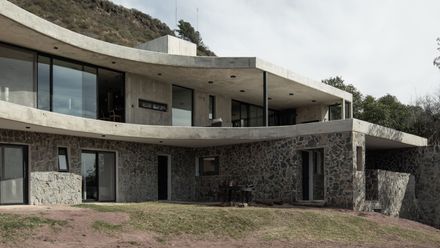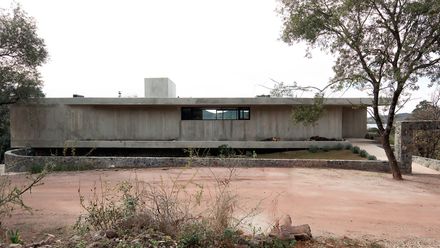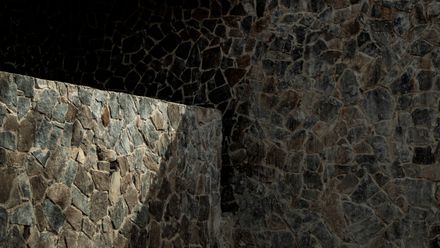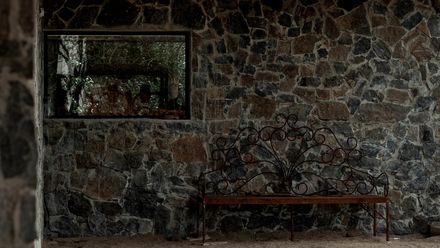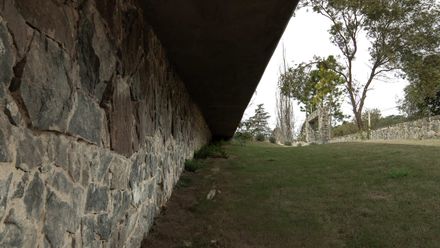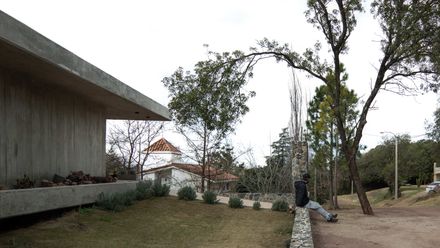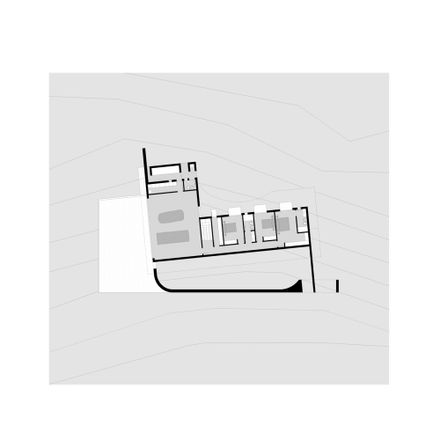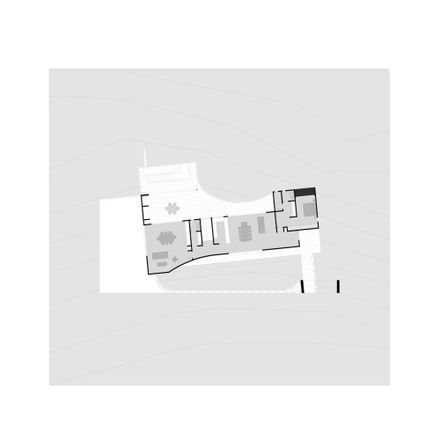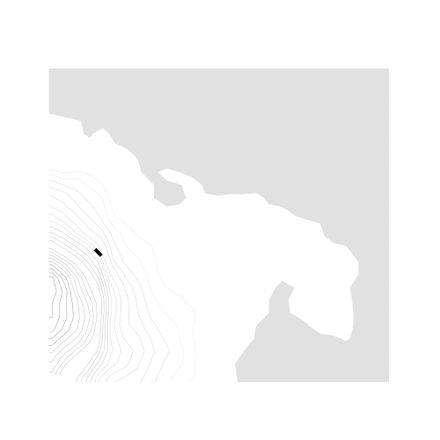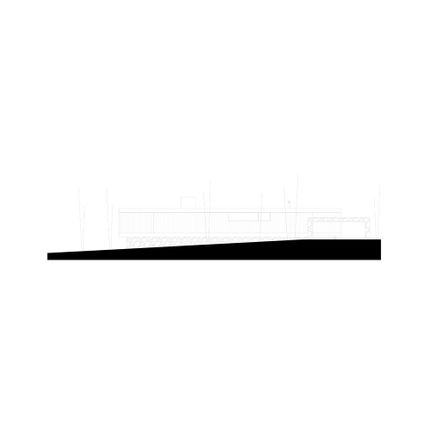ARCHITECTS
Manto Arquitectura
LEAD ARCHITECT
Martin Peralta, Nicanor Cook
DESIGN TEAM
Martin Peralta, Cristian Gabriel Sosa
TECHNICAL TEAM
Nicanor Cook, Valentin Radaelli, Martina Cook
PHOTOGRAPHS
Victoria Echegaray
AREA
537 m²
LOCATION
Villa del Dique, Argentina
CATEGORY
Houses
To inhabit the stone wall is to engage in a dialogue with the memory of the landscape.
The stone, ancestral and austere, forms a foundation that roots the work to the topography.
Above it, the architecture rises in concrete planes, a sober and balanced tension.
Inhabiting becomes a gesture of continuity: The stone wall no longer just contains, but interprets the landscape, establishing a horizon where the natural and the built coexist.
The project is set on a site with a marked topography, located on the mountainside, with privileged views of Villa del Dique lake in Córdoba province.
This geographical condition determined the main design decisions, including the orientation of daytime use spaces, levels of privacy, and connection with the landscape.
The house, with a total area of 537m², organizes its program across two clearly defined levels.
The ground floor concentrates the garage, laundry room, and part of the nighttime sector, consisting of secondary bedrooms with their respective bathrooms.
The objective of linking the bedrooms to the topography was to ensure that the resting area is connected to the land and the immediate vegetation.
The upper floor brings together the social package of the living room, dining room, and kitchen, as well as the master suite, the barbecue area, and an integral balcony that acts as a spatial extension, consolidating the constant dialogue between the architecture, the street level, and the surrounding landscape.

