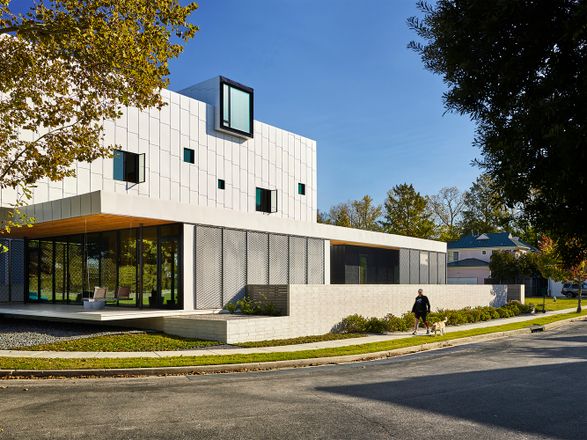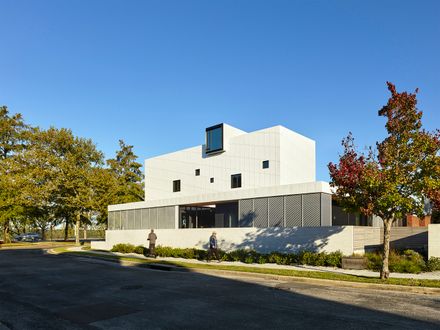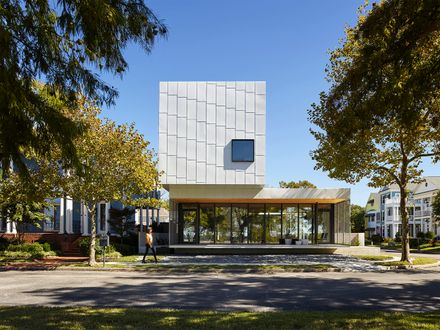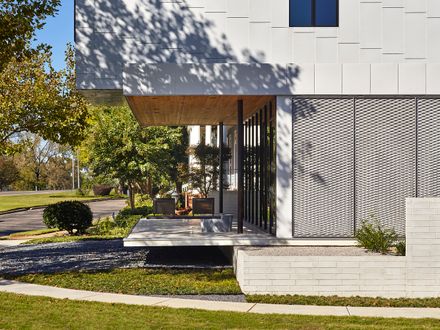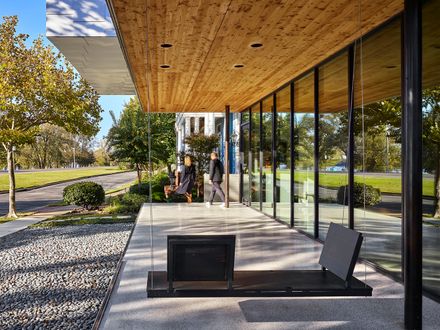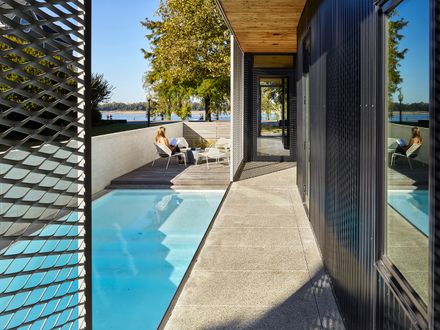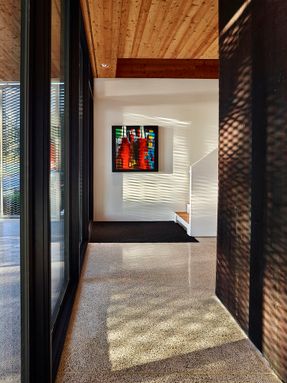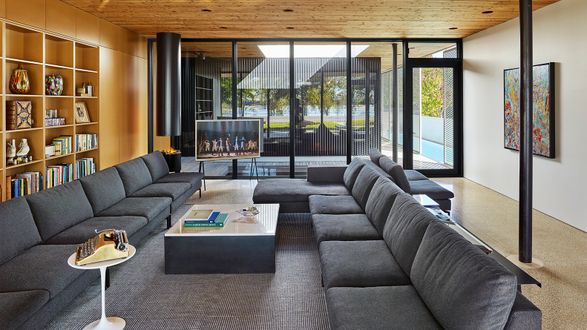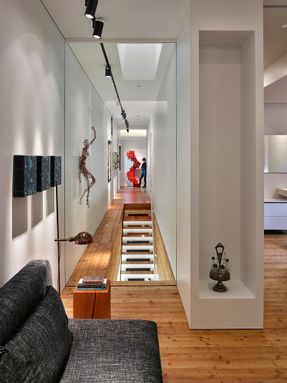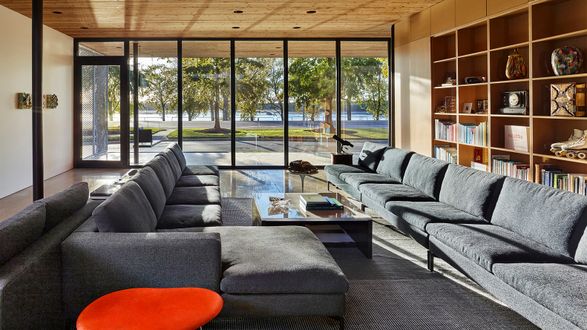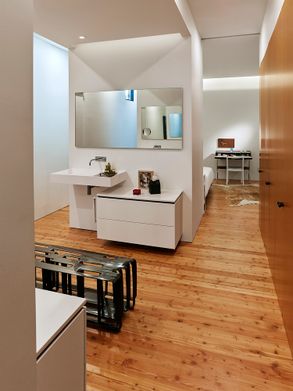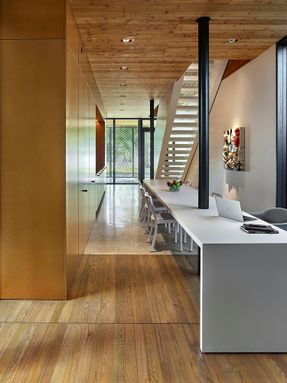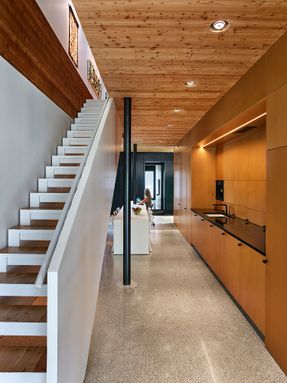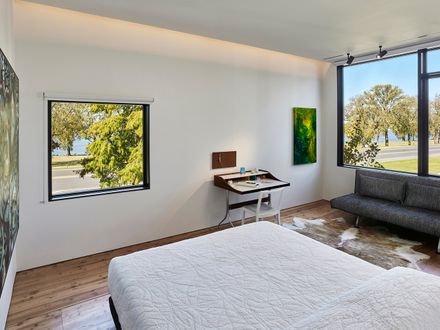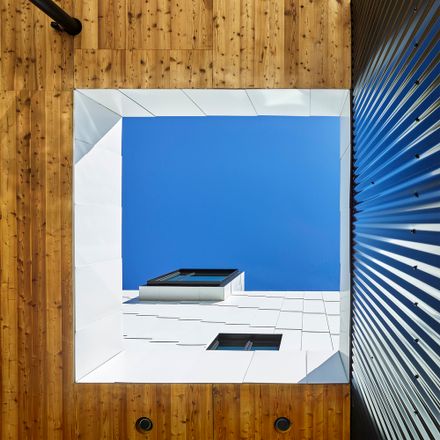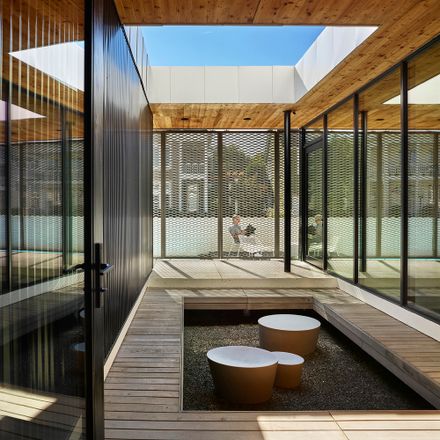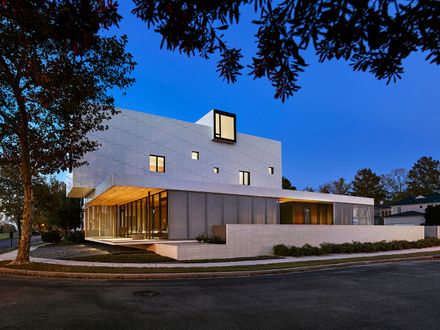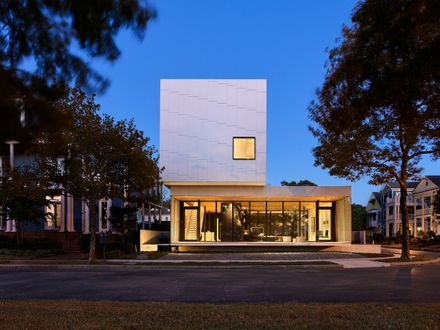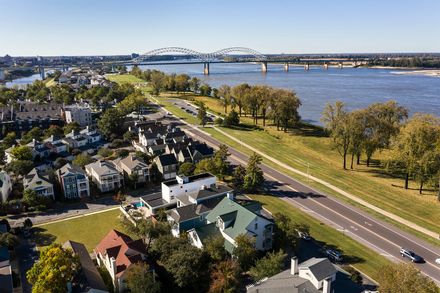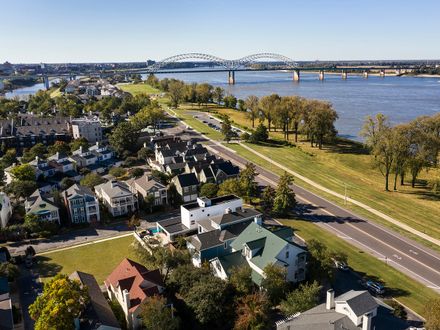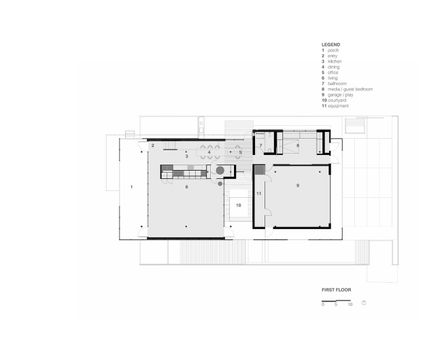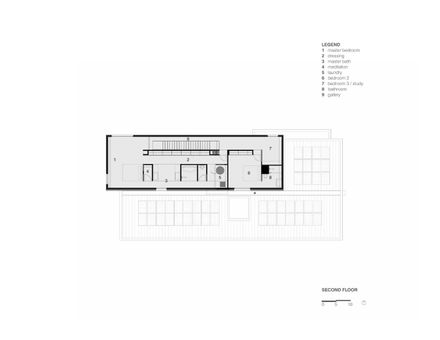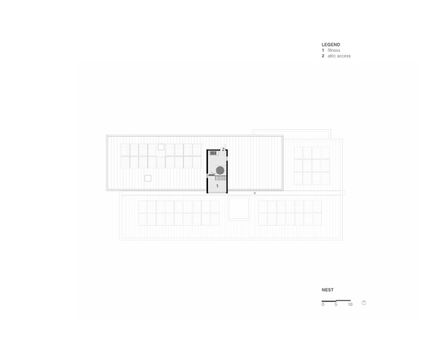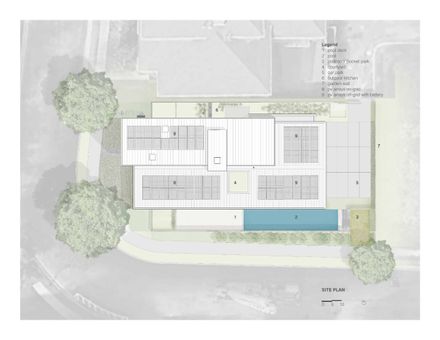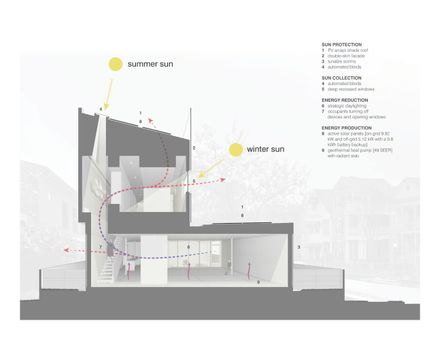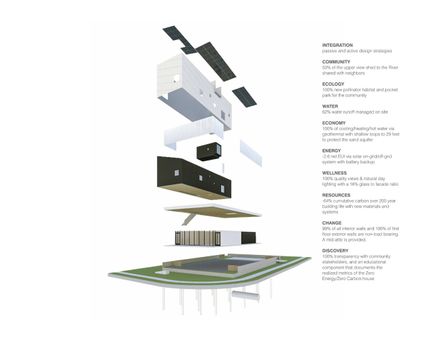
Civitas Residence
ARCHITECTS
Archimania
MECHANICAL ENGINEERING
Haltom Engineering
STRUCTURAL ENGINEERING
Ozer Structural Engineering
ELECTRICAL ENGINEERING
Depouw Engineering
CIVIL ENGINEERING
Powers Hill Design
LANDSCAPE ARCHITECT
Plants + People
LIGHTING DESIGNER
Benya Burnett Design
GEOTECHNICAL CONSULTANTS
B&w Engineering
CONSULTANT
Lightwave Solar
MANUFACTURERS
Duravit, Miele, A Solutions, Amico, Axor, Boffi, C-Tec, Caesarstone, Delta Millworks, Hydro-Temp, LG, MidWest Black Locust, National Gypsum, Nettleton Concrete, PVE, Pac-Clad, Pelican Water Systems, Pella EFCO, Peterson Aluminum Corp, Providential Erectors, +6
PHOTOGRAPHS
Alan Karchmer
LOCATION
Memphis, United States
CATEGORY
Houses
Civitas is "the world's first dual certified Zero Energy and Zero Carbon building" via the International Living Future Institute.
The home occupies a tiny greenfield corner site in a new urbanism development built on a peninsula of land in downtown, a new urbanist community known as Harbor Town in Memphis, Tennessee.
Sited to frame the Mississippi River and Delta beyond, it relates in comparable scale to its traditional surroundings.
Through form and scale of materiality, the visual threshold between interior and exterior dissolves, opening up spaces through a series of tunable and layered facades to enhance this shared experience between the family and the community.
Civitas, named to reflect the project's emphasis on community, is a visible and present reminder of our responsibility as stewards of the environment and to each other.
The house was realized by using carbon smart materials rooted in a hybrid structural system of salvaged steel members, natural carbon sequestration cross laminated timber, structural insulated panels and a robust foundation system.
Recycled aluminum envelope & scrims, black locust exterior wood & clad double/triple glazed windows complement the durable polished concrete floors both inside and outside.
Each selected for its inherently maintenance free attributes.
Meeting the AIA2030 Challenge a full decade early was an important goal to demonstrate a path to positive climate change.
The home produces all of the same expressive elements of its new urbanist neighbors, while introducing a new composition of material and transparency that re-frames the spatial and architectural expectations of an environmentally responsible house.
As a learning lab for the entire firm, the design embraced an experimental process for creative design strategies to address community engagement, promotion of equitable communities, biodiversity and nurturing ecosystems, water conservation and reclamation, right-sizing for economy, energy efficiency and on site renewables, wellness and health, local resources and low material waste, change and adaptability, and discovery for new design opportunities.
Climate resiliency was central to these strategies, as the site is susceptible to flooding as the Mississippi River rises as much as 50 feet annually.
Severe weather includes straight-line winds, tornadoes, and ongoing activity from the New Madrid Seismic Zone which is the most severe zone east of the Rocky Mountains.
This home demonstrates a new perspective taken towards residential design, construction, and inhabitation.
Civitas exceeded its performance targets in its first year by producing more energy than it consumes each year and is a testing ground for thoughtful exploration into transforming the climate impact of the residential market in the hot humid south of the US.
With a 200-year design life cycle, it offers scalable solutions that will evolve and adapt to the changing needs of future families and environmental conditions. As a learning lab, the project supports ongoing study with broad application.
It has an EUI of -2.6; is certified LEED v4.1 Homes Platinum; and an AIA 2021 COTE Top Ten winner as it was selected for defining the New Domestic Landscape through innovation.


