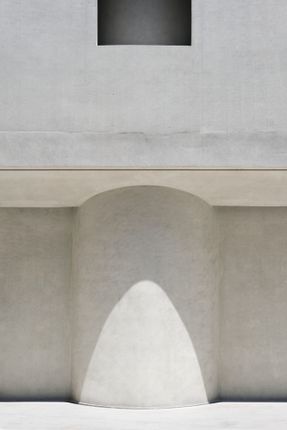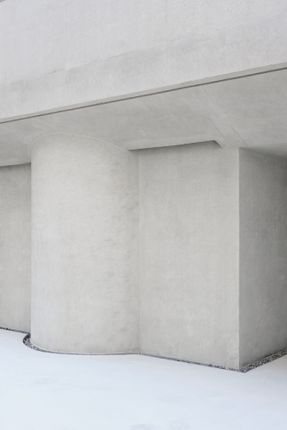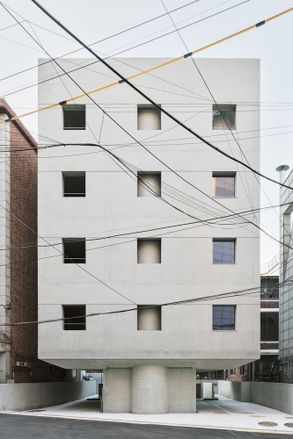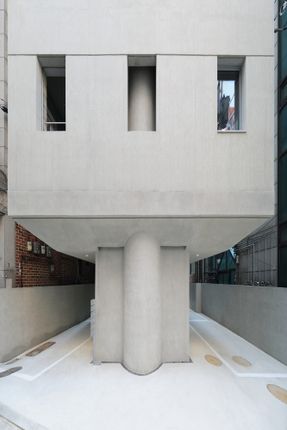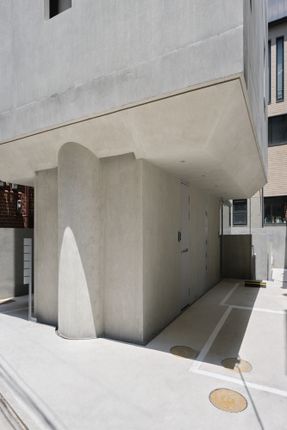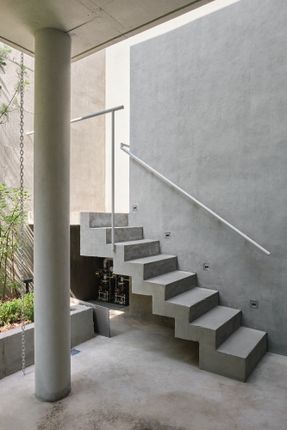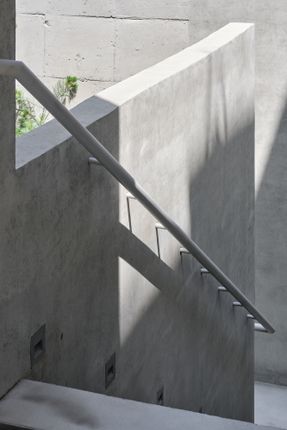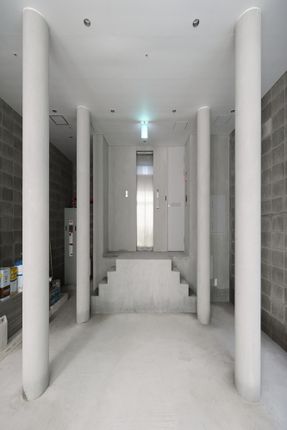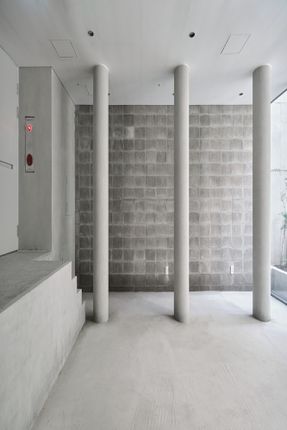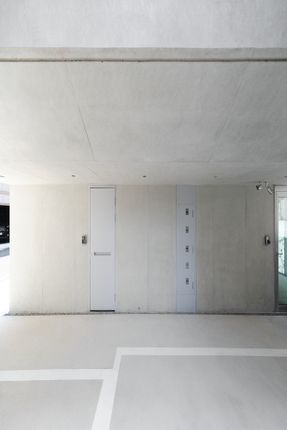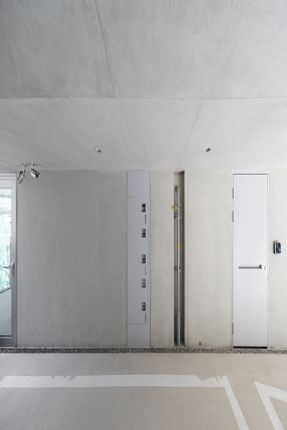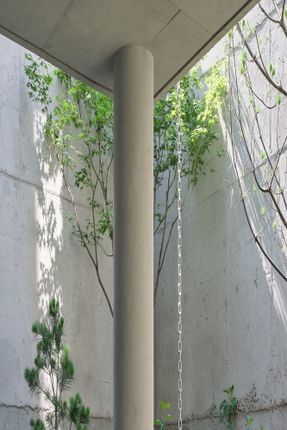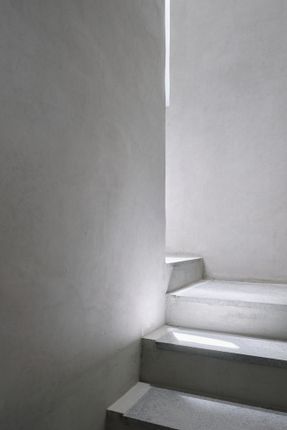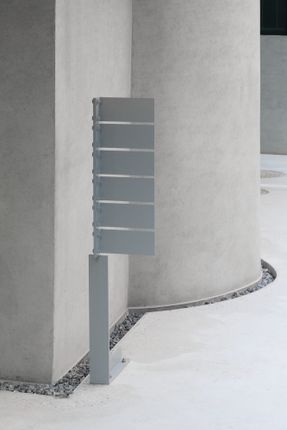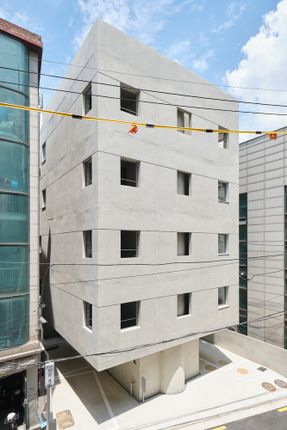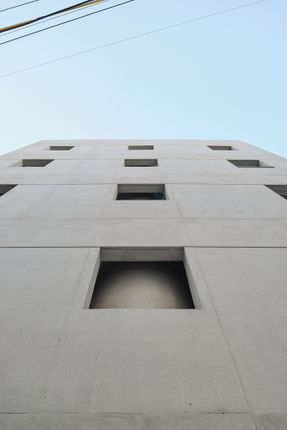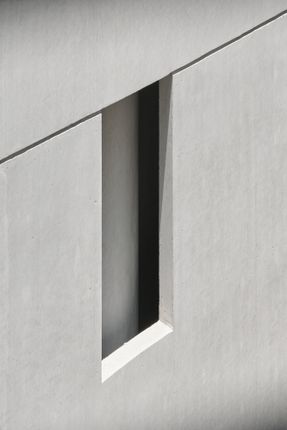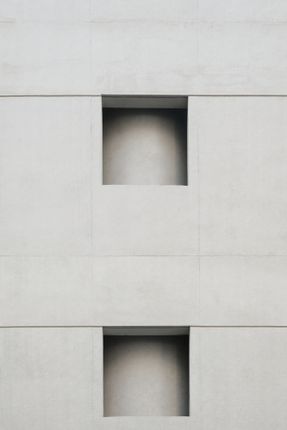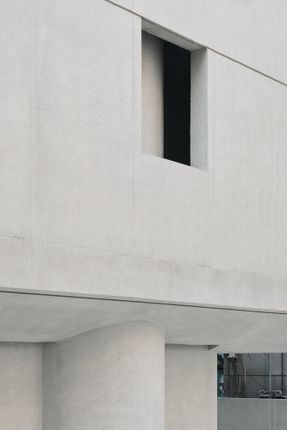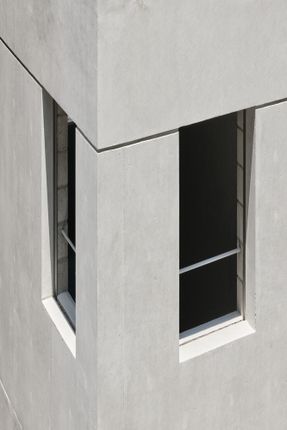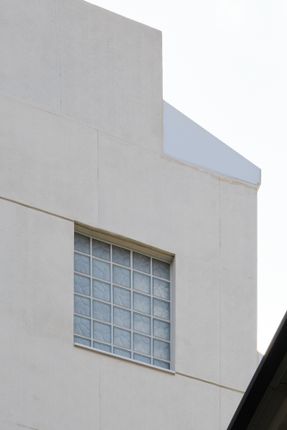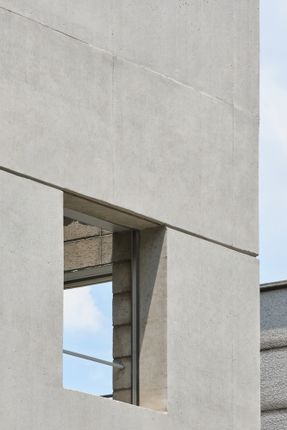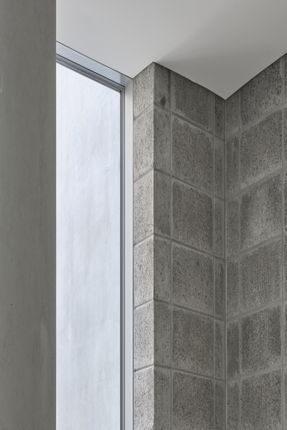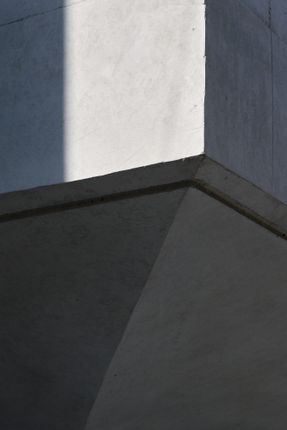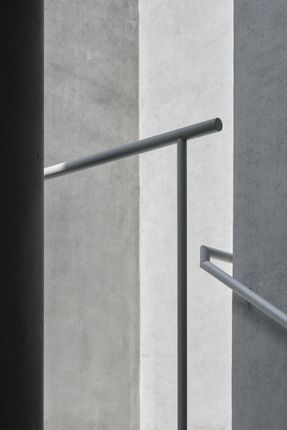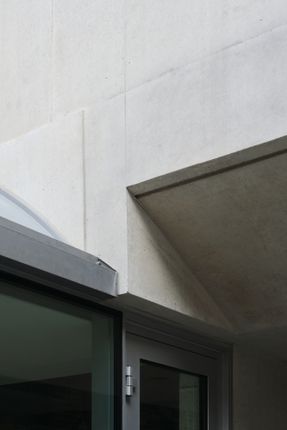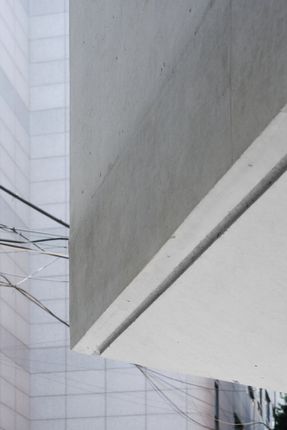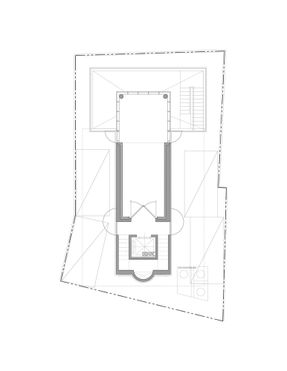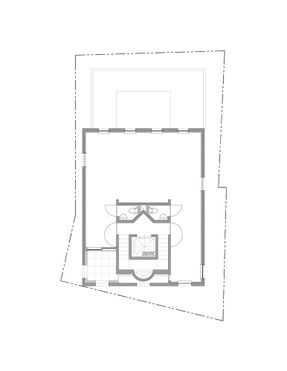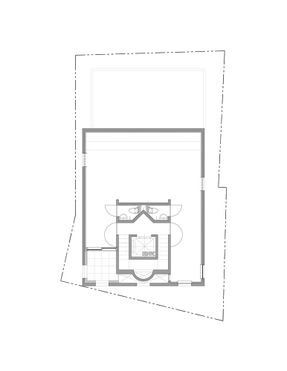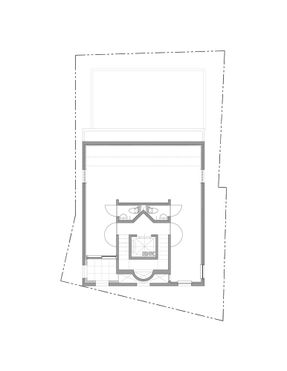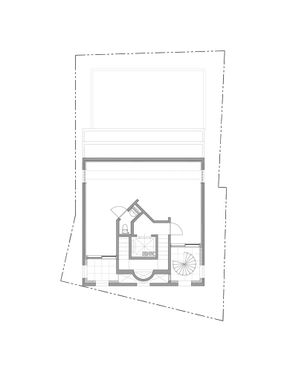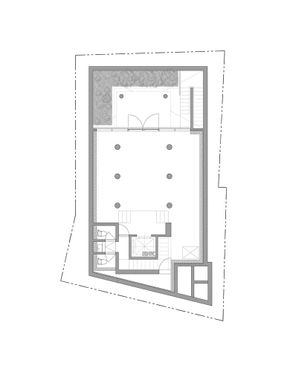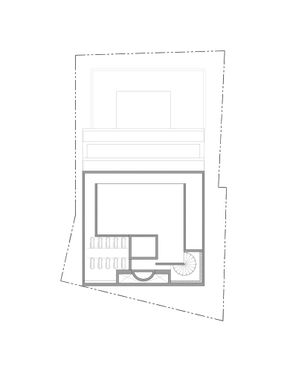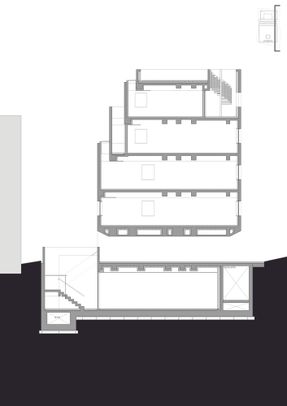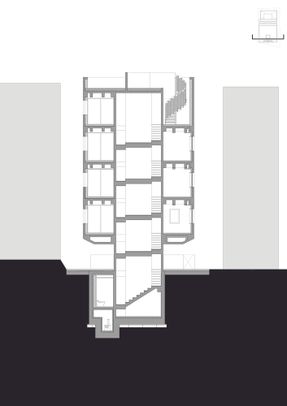ARCHITECTS
Fhhh Friends
LEAD ARCHITECT
Han Seung Jae, Han Yang Kyu, Yoon Han Jin
DESIGN TEAM
Kim Hakseong, Choi Youngkwang
ENGINEERING & CONSULTING > MEP
Sun Engineering
ENGINEERING & CONSULTING > STRUCTURAL
Synergy Structural Engineering
PHOTOGRAPHS
Kim Kyungtae
AREA
499 m²
YEAR
2022
LOCATION
Mapo-gu, South Korea
CATEGORY
Commercial Architecture
English description provided by the architects.
"Surreally so Real" confronts the limitations of commercial architecture in Hongdae while proposing an alternative. In this dense urban district, most commercial buildings prioritize maximum exposure in order to secure higher rents.
Interiors and streets are often separated only by thin walls or show windows, yet this very condition reinforces the dichotomy between inside and outside.
This project distances itself from that logic by introducing a buffer zone between the two realms, allowing the city itself to enter the building.
In doing so, it recalls traditional architectural strategies in which space negotiates relationships rather than being reduced to pure market efficiency.
The defining gesture is the placement of the staircase at the front of the building. Stairs and balconies form the façade itself, directly engaging the street and transforming circulation into an architectural device for urban dialogue.
While deceptively simple, this move challenges the typical office prototype, breaking away from flat façades and producing new spatial depth.
By exposing movement and creating layered terraces, the building avoids the sealed image of blocked windows and instead generates a sense of openness within strict site constraints.
Importantly, the project resists the urge to manufacture novelty for its own sake. Its façade borrows from the ordinary vocabulary of the Korean office building, maintaining a sense of familiarity.
Yet within this framework, it introduces an unconventional system of circulation and layering.
The result is a building that feels at once ordinary and extraordinary, achieving distinction not through spectacle but through subtle reconfiguration.
The site itself required the building to occupy the entire plot, a condition that risked flattening the architecture into a two-dimensional surface. Rather than concede to this limitation, the design transformed it into a generative force.
By inserting volumetric devices—balconies, exposed stairs, and layered voids—the project produces depth where it initially seemed impossible. The constraint became the very basis of architectural originality.
Ultimately, "Surreally so Real" demonstrates that architectural imagination does not arise from fantasy alone but from persistence in grappling with reality.
Its surreal qualities emerge not from spectacle but from a rigorous confrontation with context, regulation, and economy.
By accepting and pressing against these boundaries, the project creates moments that feel as though they exceed reality itself. It suggests that what appears unreal in architecture is often born from the most uncompromisingly real conditions.


