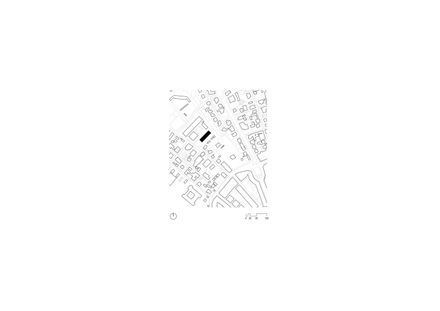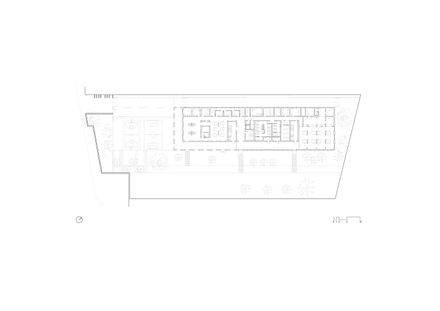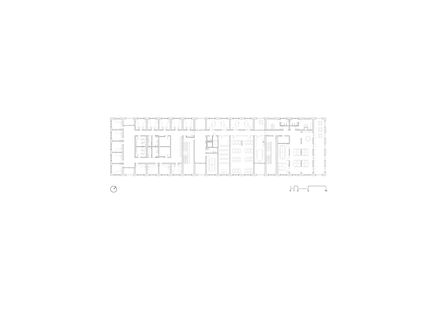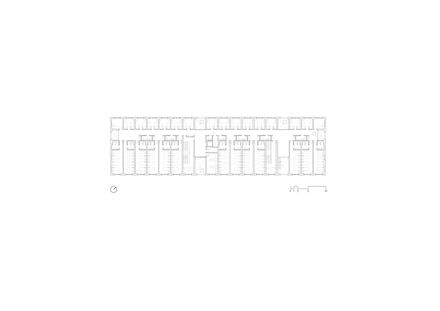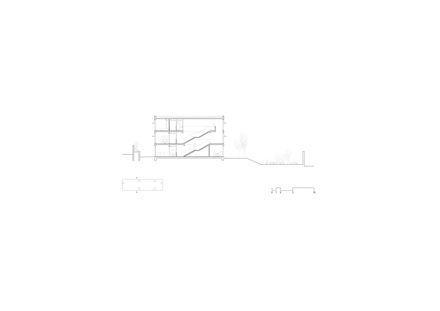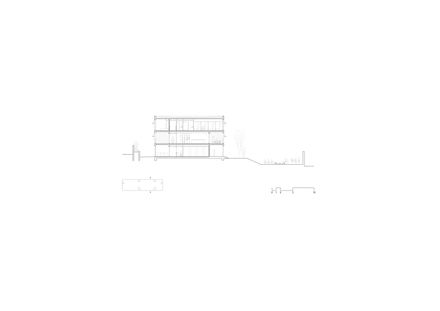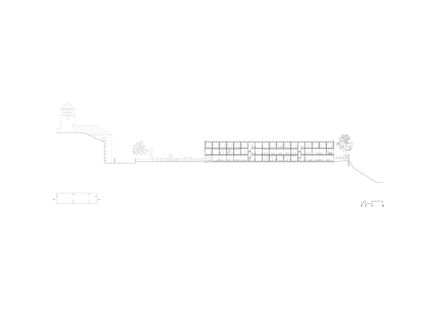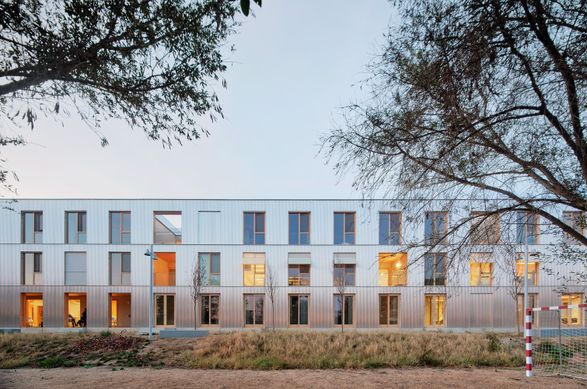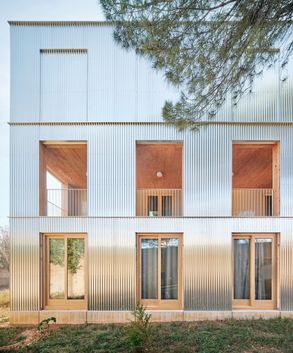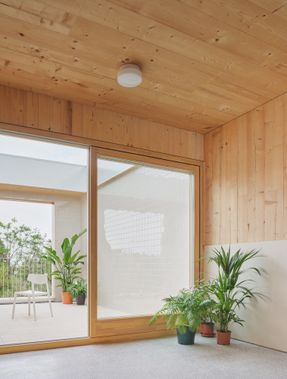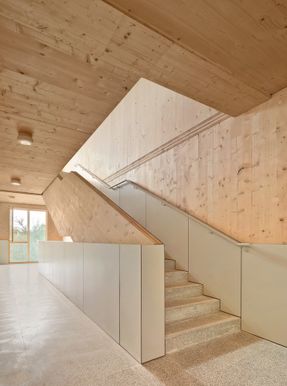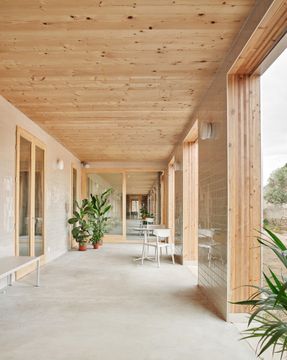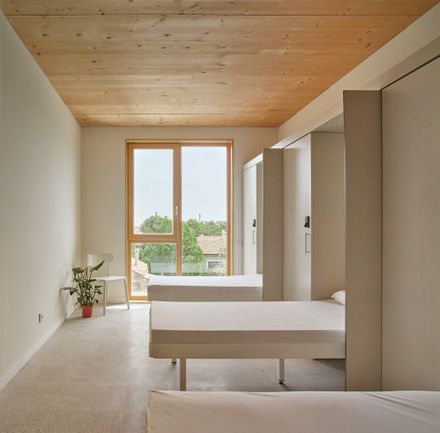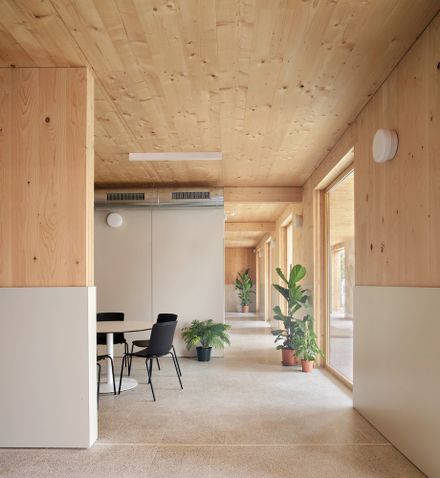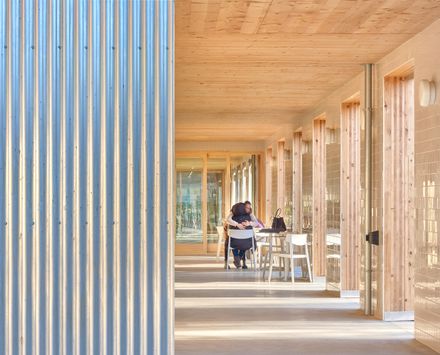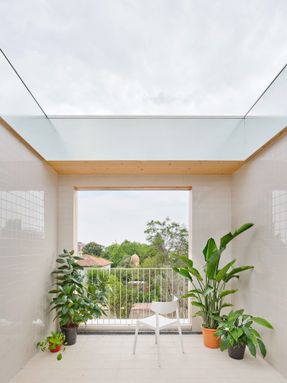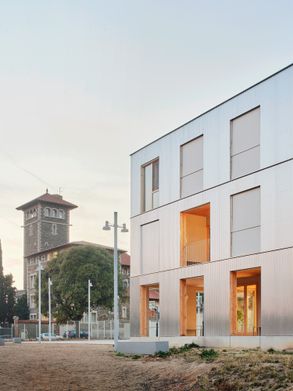Shelter For Homeless Women In Barcelona
ARCHITECTS
Vivas Arquitectos
PHOTOGRAPHS
José Hevia©
AREA
3012 m²
YEAR
2023
LOCATION
Barcelona, Spain
CATEGORY
Social Housing
English description provided by the architects.
Above the Kennedy Square in the Sarria-Sant Gervasi neighborhood of Barcelona, on the same site where the former emergency reception center was located, a new facility is being built that includes a day center and a night center with the capacity to accommodate 100 homeless women.
Recently, shelters for homeless individuals were still understood as emergency facilities that urgently addressed the basic needs of the greatest number of residents.
Currently, the approach has changed, focusing on a more individualized treatment, guiding each resident towards various social, labor, educational, and medical resources in order to help them rebuild an autonomous life.
From this perspective and understanding the center as a first step towards the reintegration of these women into society, the project pursues three objectives:
GENERATE A SAFE SPACEA
welcoming place isolated from the city that guarantees the privacy of the users, through a perimeter garden that acts as a filter.
SOCIALIZATION SPACES
The project is structured through porches, galleries, terraces, and meeting spaces to encourage interaction among the residents. These intermediate spaces allow for free appropriation by the inhabitants.
FEELING OF HOME
The goal has been to maximize the feeling of home and distance from the appearance of an assistance facility, through the warmth of the interior materials and a domestic scale of the spaces.
The volumetric design is marked by the needs of the program and by the separations at the boundaries of 8 m on the street and 5 m on the sides and at the back.
That is why the building is understood as a unique element, a rectangular prism about 60 m long, 16 m wide, and a maximum height of 9 m divided into three floors.
However, this volume is sometimes hollowed out, creating porches, terraces, or other outdoor spaces that allow us to create an extroverted building that looks from the inside out.
The functional organization of the center has been carried out through large programmatic packages that allow for a clear and simple operation for both the center's workers and its users.
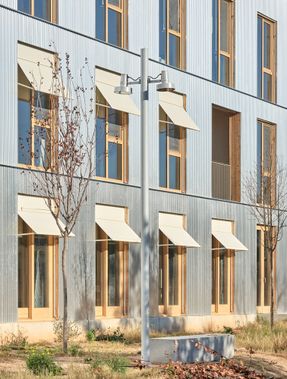
Thanks to a series of passive strategies, including very good insulation, partly due to the wood, and the retractable awnings that are automatically adjusted based on temperature and solar incidence, we achieve a nearly zero-energy building with Breeam Excellent certification.
