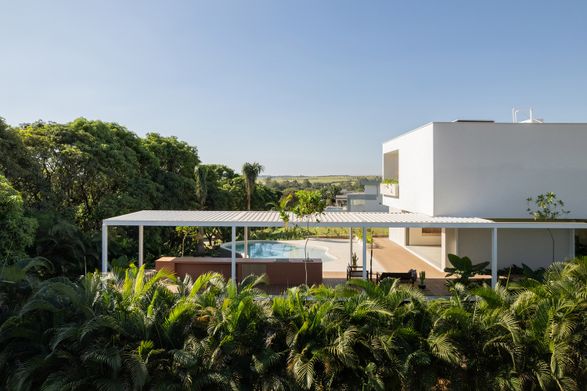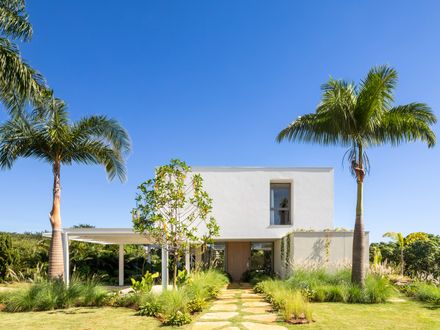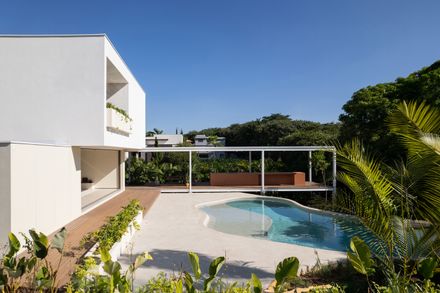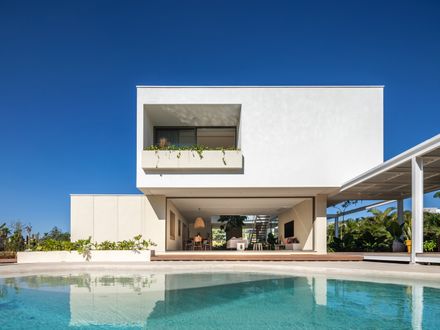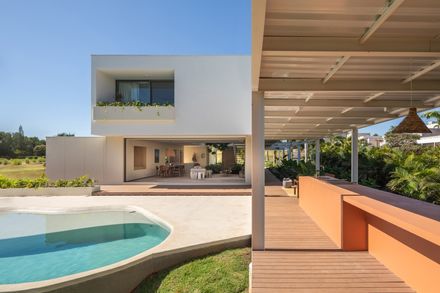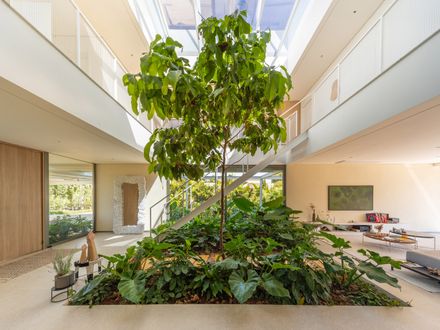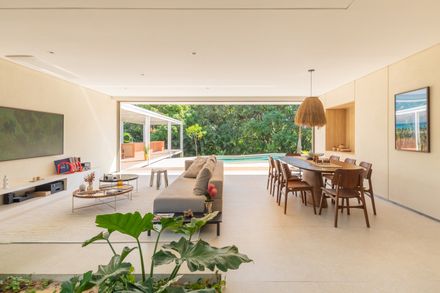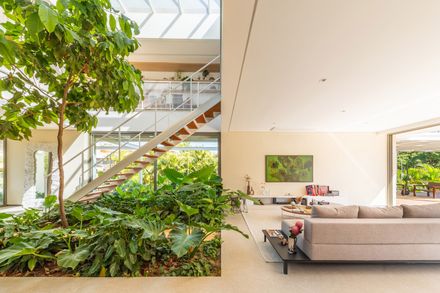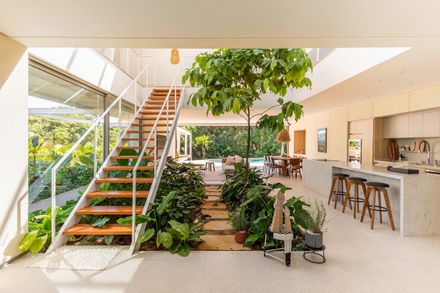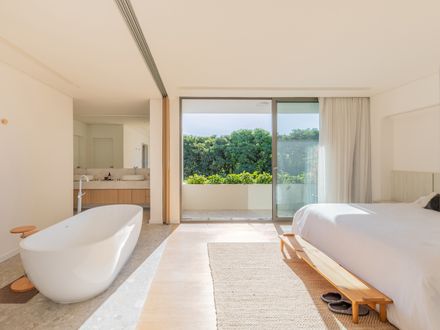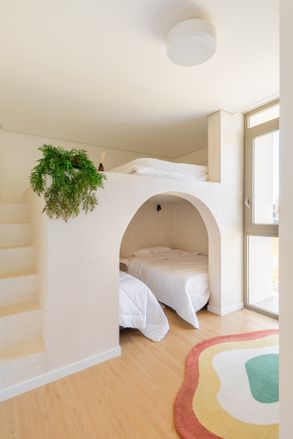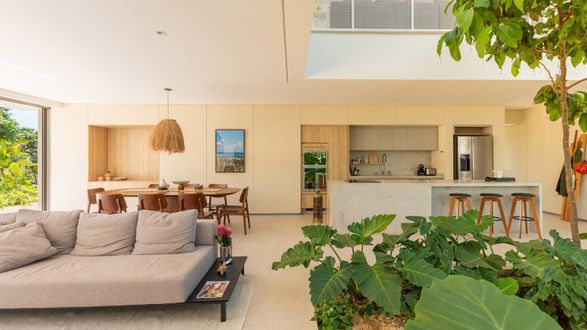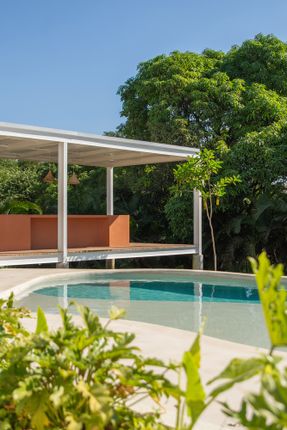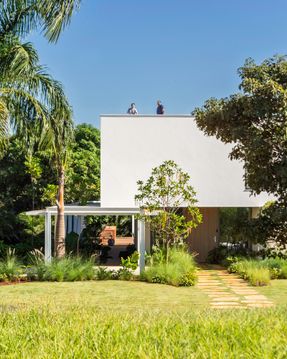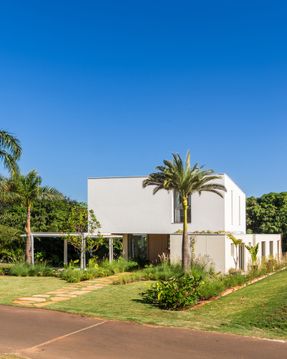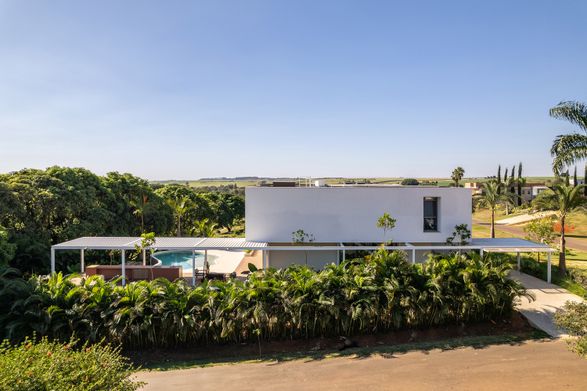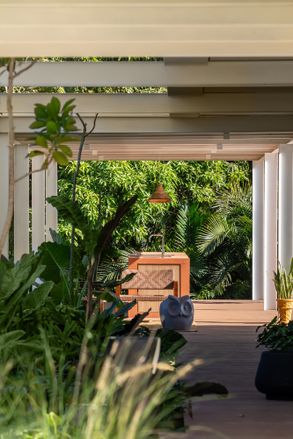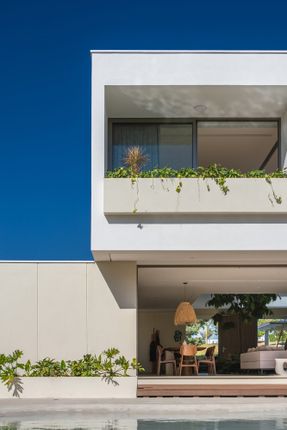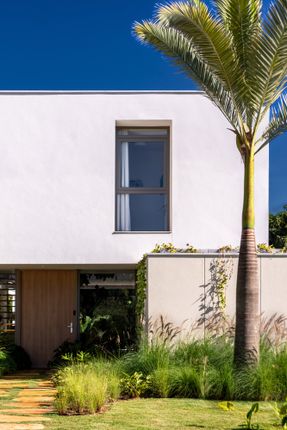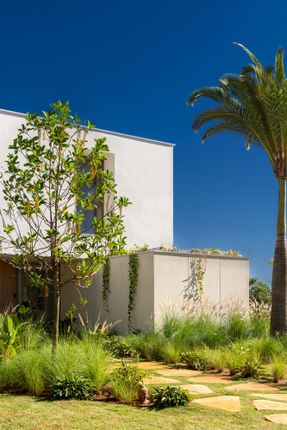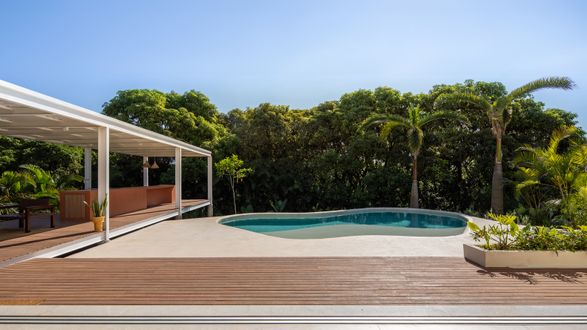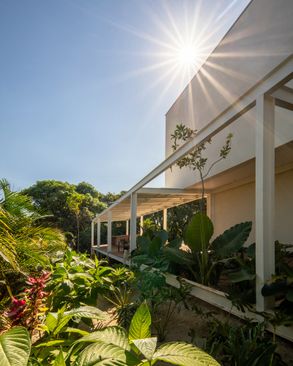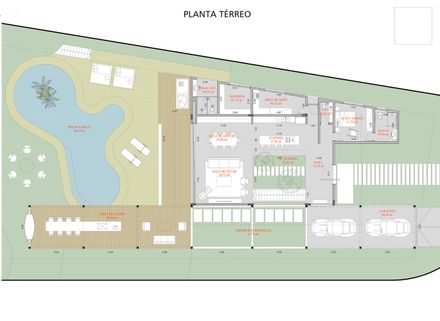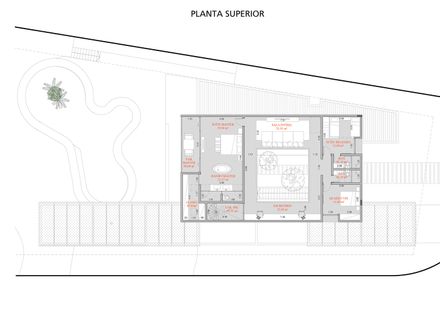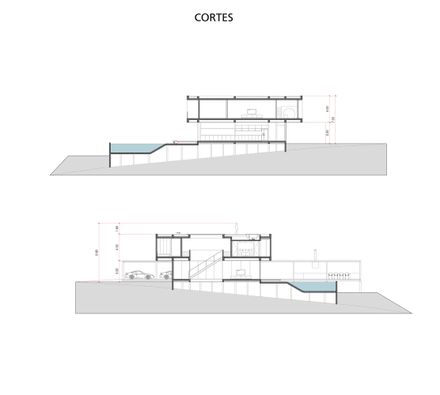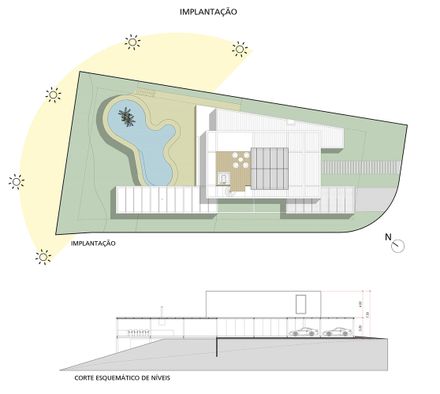
RMG Residence
ARCHITECTS
Otp Arquitetura
LEAD ARCHITECT
Pedro Prado, Arthur Oish, Raphael Takano
PHOTOGRAPHS
Guilherme Pucci
AREA
500 m²
YEAR
2024
LOCATION
Porto Feliz, Brazil
CATEGORY
Houses
The residence was designed for a young couple, whose main desire was to have a completely integrated space where the internal and external environments merged harmoniously to host friends and celebrate.
In addition, a flexible program was sought, capable of accommodating different activities over time.
The adopted solution resulted in a large volume suspended on a reinforced concrete structure, supported by a mixed steel structure.
In the center of the ground floor, a spacious void was created to articulate and connect all the functions of this level, functioning as the heart of the house.
The metal structure was conceived from a grid that organizes the flows and uses of the residence — from the main access to the support of the living and leisure areas.
This space filters light and shadow throughout the day and contributes to thermal comfort, thanks to a large zenithal glass opening that allows for natural ventilation and lighting.
On the lower floor, the garden dilutes and delineates the reception of the social area; on the upper floor, it organizes around it the master suite and the other two bedrooms, connected by a fluid area that sometimes functions as an office and sometimes as a TV room.
The intimate area was positioned on the upper floor, ensuring greater privacy. The master suite stands out with a privileged view of the leisure area.
Landscaping also plays a fundamental role in the project. A tropical language was adopted, designed to integrate organically with the architecture, subtly and naturally dissolving the boundaries between the interior and exterior.
The entire service area was housed in the block facing the boundary, seeking greater privacy for the lot.
Meanwhile, the pool, in an organic shape, seeks to contrast with the orthogonal lines of the residence and establish a dialogue with the landscaping.


