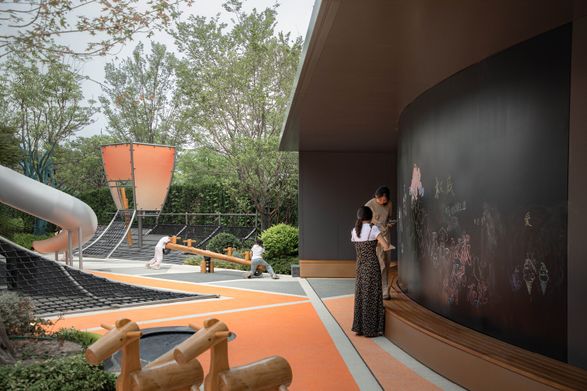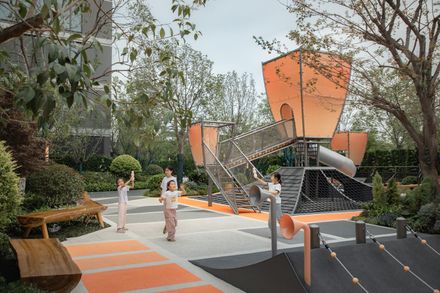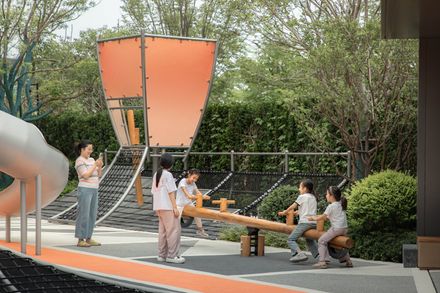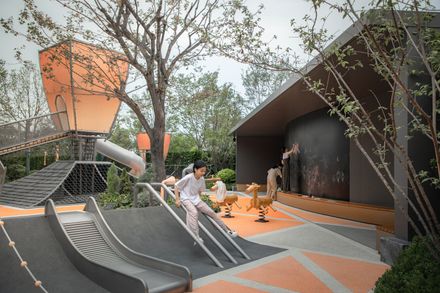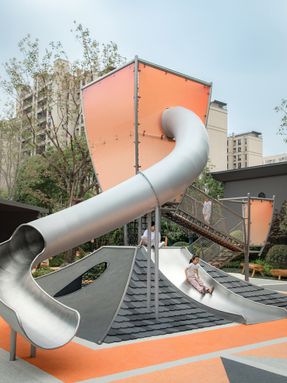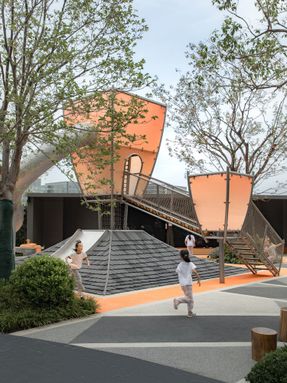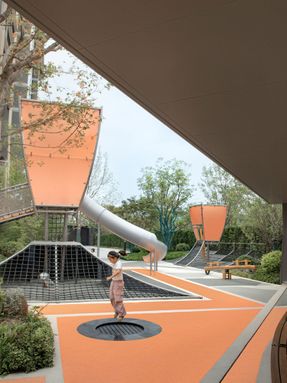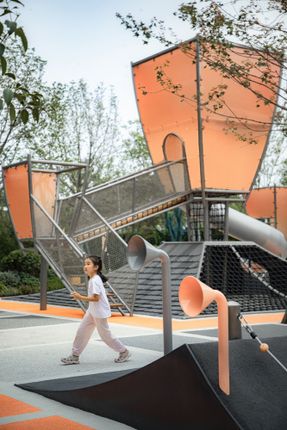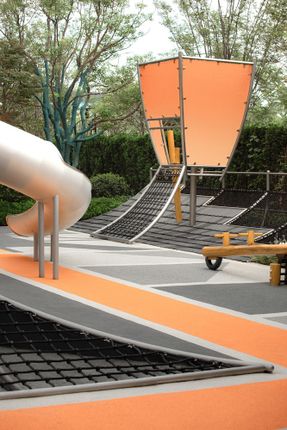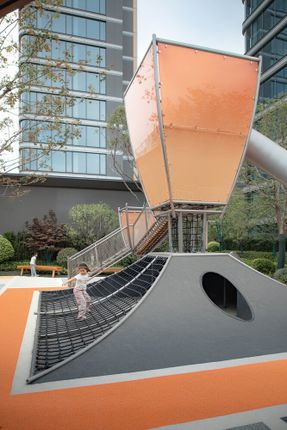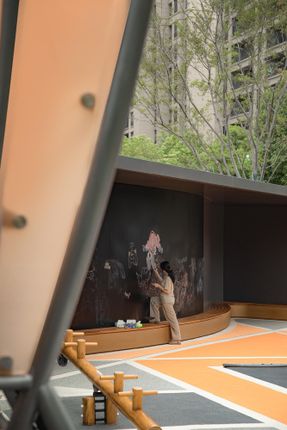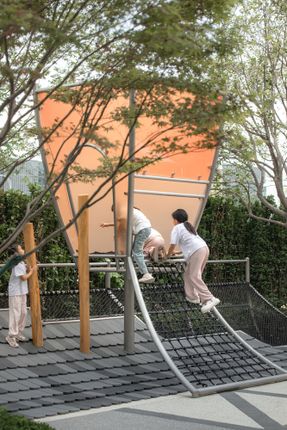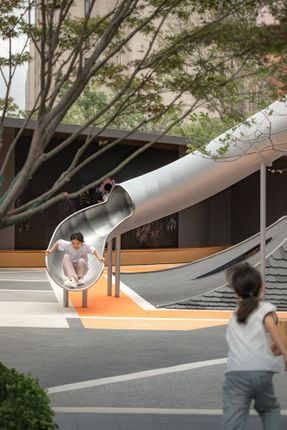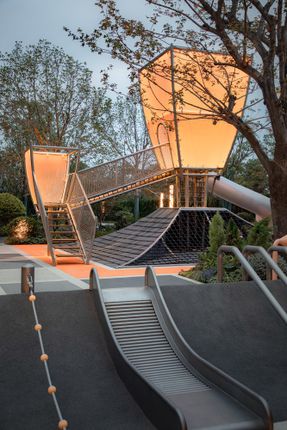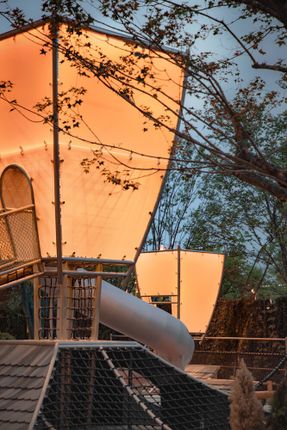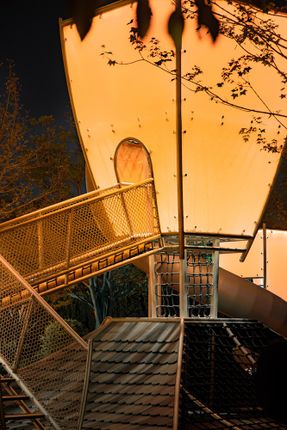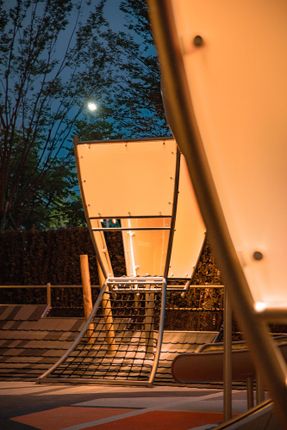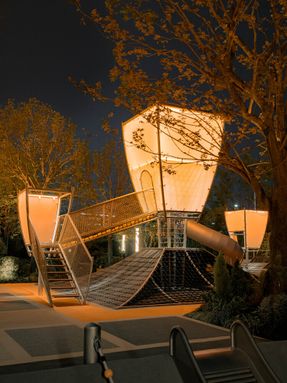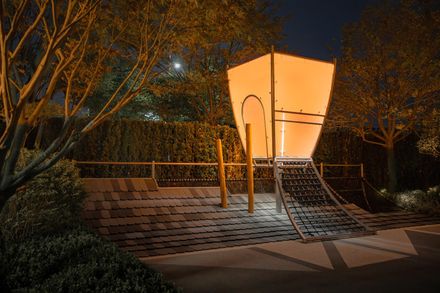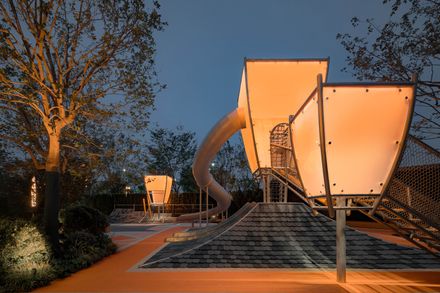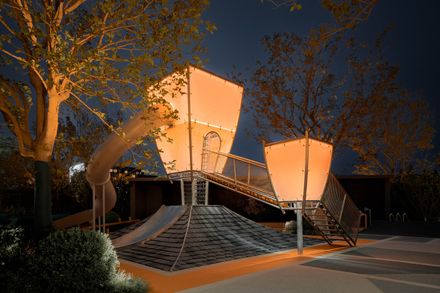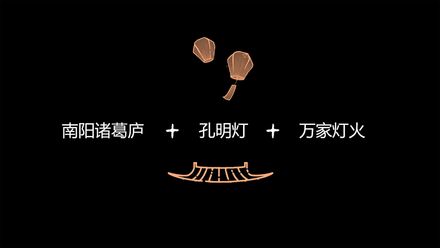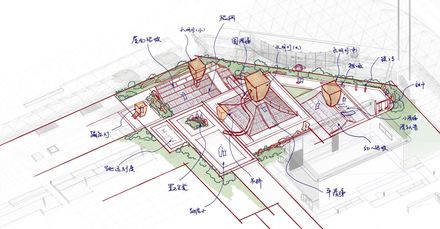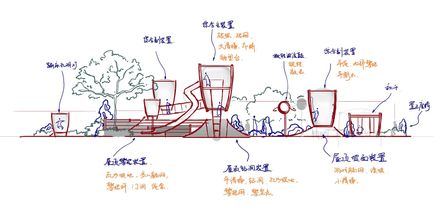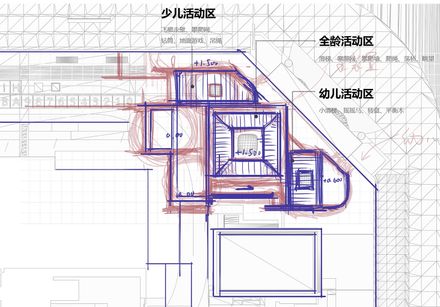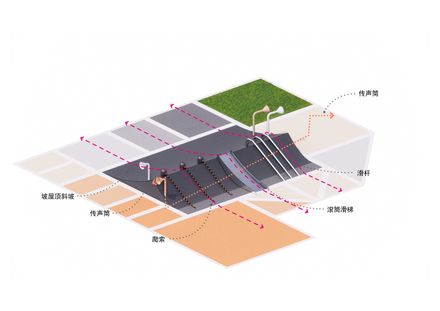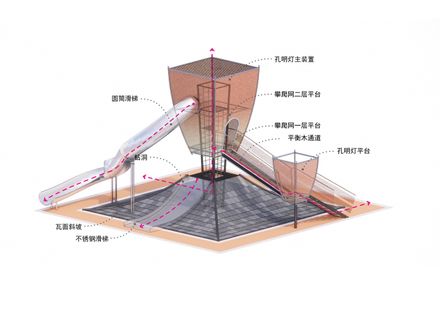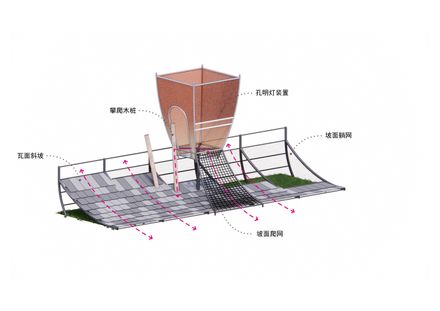Traditional Chinese Aesthetic Children's Space Under Kongming Lantern
TRADITIONAL CHINESE AESTHETIC CHILDREN'S SPACE UNDER KONGMING LANTERN
Xisui Design
ARCHITECTS
Xisui Design
GENERAL CONSTRUCTING
Guangdong Chenjia Sculpture
DESIGN TEAM
Hu Yihao, Peng Yang, Li Chengxi, Cai Jiangang, Zheng Mengzi, Chen Wenqi, Zhao Fangbo, Zhang Xi
PHOTOGRAPHS
Island·photography Studio
AREA
532 m²
YEAR
2025
LOCATION
Nanyang, China
CATEGORY
Installations & Structures
In a 530 m² space within the community, we transformed cultural elements that carry the memories of Nanyang into the core design symbols of the children's play area.
By ingeniously blending the linear aesthetics of traditional Chinese courtyards with the play needs of children across all age groups, we create unexpected delights where traditional culture meets modern childhood joy.
DESIGN BACKGROUND
Children's Play Area in Nanyang Huilong located in the northeast corner of the community.
The playground draws design inspiration from the local culture of Nanyang's "Zhuge Liang's Thatched Cottage," incorporates the folkloric symbol of the "Kongming Lantern".
Integrates the mischievous behavior and playful scenes of children depicted by the saying "three days without a beating, and kids will climb the roof to uncover the tiles."
Progressing from historical culture to folk symbols and finally to everyday scenes, these three elements converge to create the design theme atmosphere of "harmony, joy, and the warm glow of countless household lights.
"Based on its site context, the design extends the linear architectural language of the Neo-Chinese courtyard from the master plan.
Rejecting the conventional "toy-stacking" approach, it integrates the Kongming lantern theme with traditional Chinese tiled sloped roof elements into various functional play sections.
The outcome is a dedicated activity space that combines parent-child interaction, cultural immersion, and play areas for children of all ages, while also fostering social development and preserving local memories.
ALL-AGE AREA
The main installation in the all-ages activity area features a two-level platform connecting to a cylindrical slide, balance beam pathway, and Kongming lantern deck.
Below, elements like tiled sloped roofs, crawl tunnels, climbing nets, and stainless steel slides create harmonizes interplay.
In this space, we aim to transcend age barriers to create a shared playground of joy—where both adults and children can discover their own ways to engage and delight.
As the visual core of the entire site, the Kongming lantern-inspired main installation features a gradient of fiery orange-red hues cascading from its "lantern top" down to the ground, simulating the warm glow of traditional lanterns illuminating the night.
Climbing to the highest point of the climbing net platform, one stands above a field of deep gray-toned tiled paving—representing the "rooftops of myriad homes"—where local cultural context and play experience perfectly blend in a unified space.
CHILDREN'S AREA
The design takes inspiration from Kongming lanterns and rooftops, creating a children's play space that "floats" on the roof, offering young explorers a different, broader perspective.
Children can climb higher on the Kongming lantern climbing frame, embark on mysterious explorations in the light and shadow tunnel, feel the thrill of being suspended on the vertical climbing poles, and run along the sloped rooftops—flying along the ridges, releasing energy and curiosity at every step.
TODDLER AREA
A safe area designed specifically for young children, featuring ever-changing colors and shapes to create a dynamic play environment.
The play facilities are tailored to the developmental needs and height of younger children. The area offers unobstructed sightlines so that parents can easily see their children and participate in parent-child activities at any moment.
FEATURED ANCILLARY INSTALLATIONS
Tiled Sloped Roof Integrated Play Installations:
Combining facilities such as tiled roof slopes, multi-person lounging nets, and slope climbing nets, allowing children to experience the charm of traditional architectural elements while climbing and lying down, as if they are playing and frolicking among rooftops.
Interactive Play Facilities: Trampolines, seesaw, rocking horses, and graffiti art wall are strategically dispersed throughout the site to complement the main installations functionally.
This distribution not only enhances the overall functionality but also prevents overcrowding at the primary attractions.
SAFETY AND AESTHETICS
All facility edges are rounded to prevent injuries from bumps and collisions.
The overall spatial design continues the linear architectural language of the Neo-Chinese courtyard from the master plan, with the Kongming lantern installation echoing the tiled rooftops.
At night, the lighting of the installations creates a dreamy atmosphere, merging traditional aesthetics with contemporary scenes.

