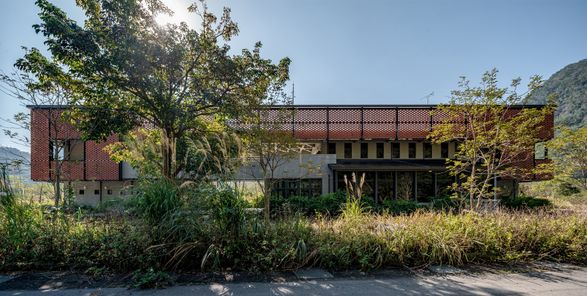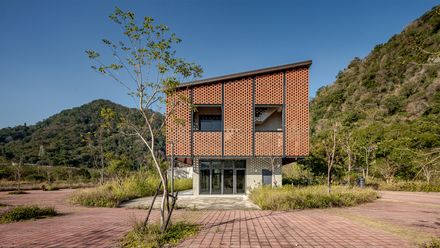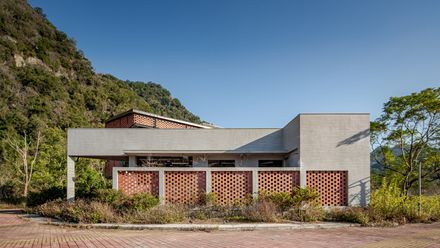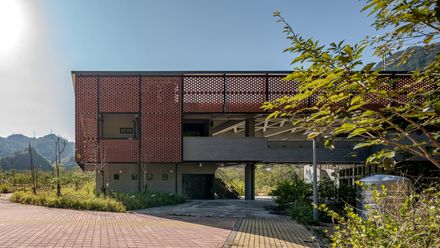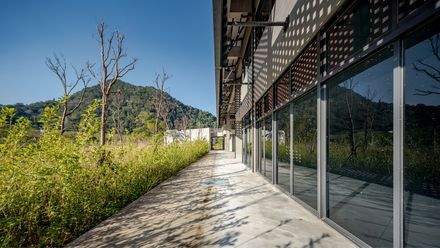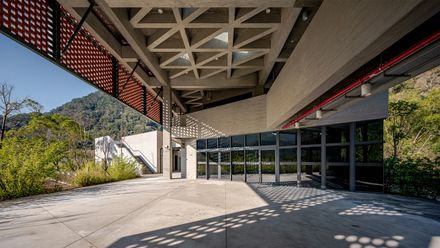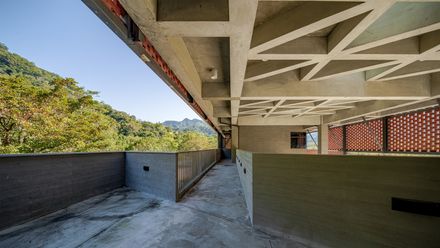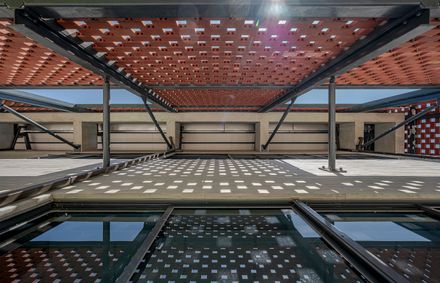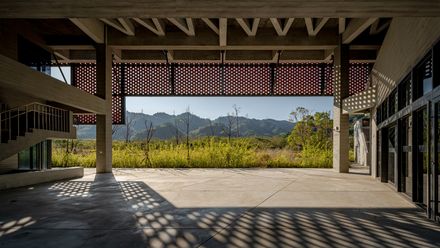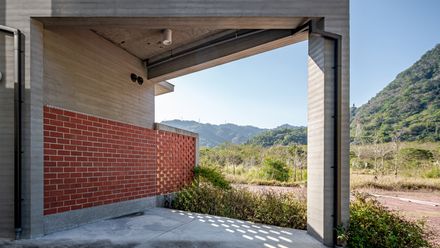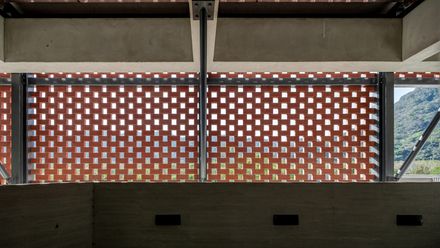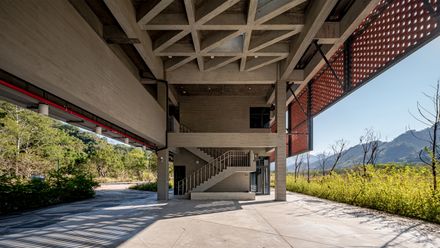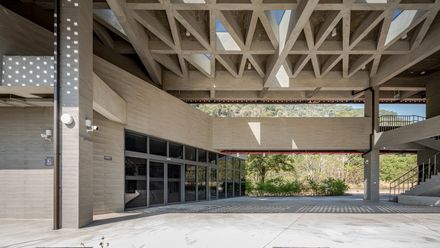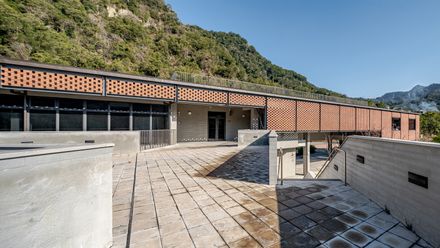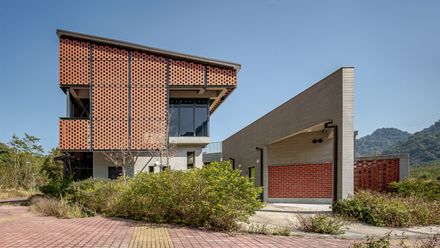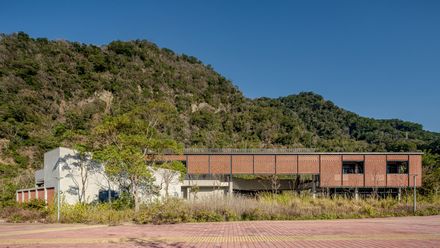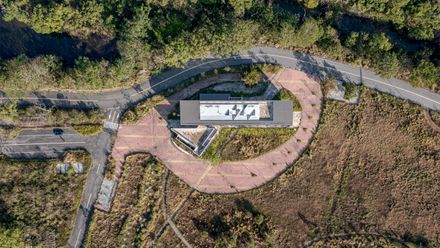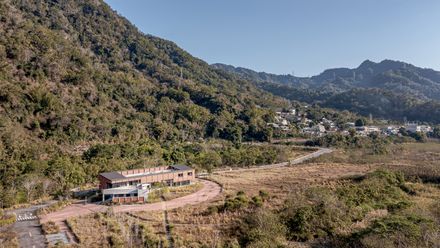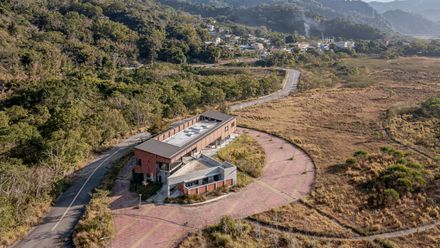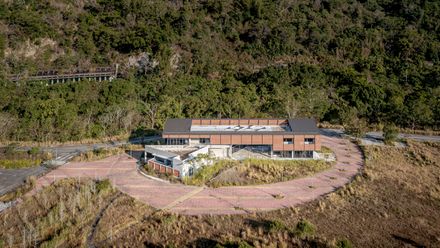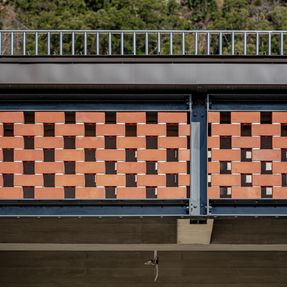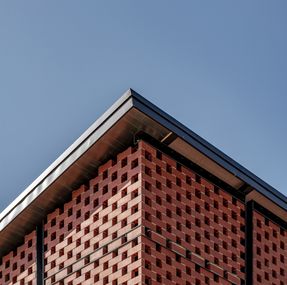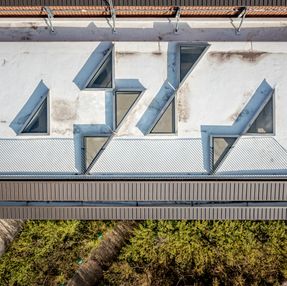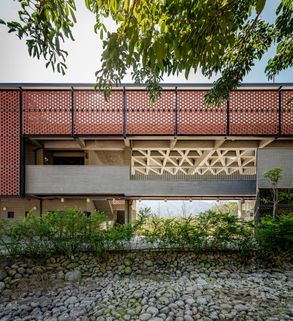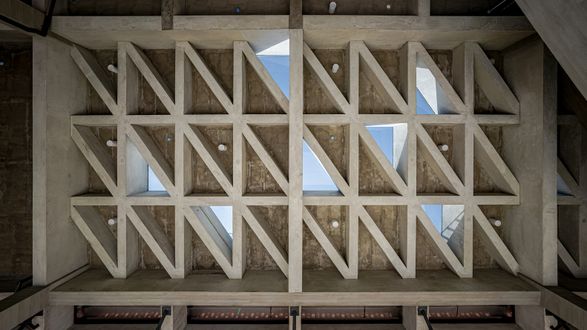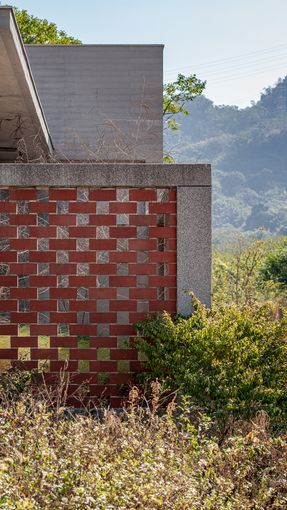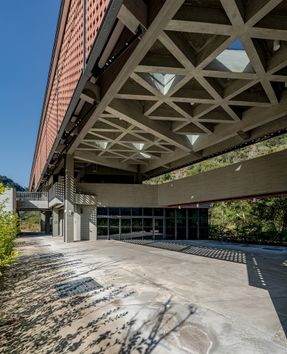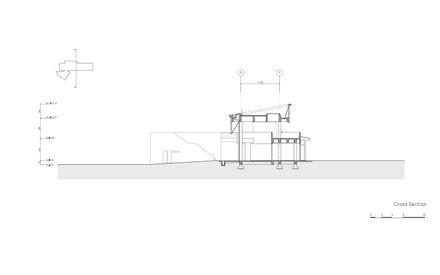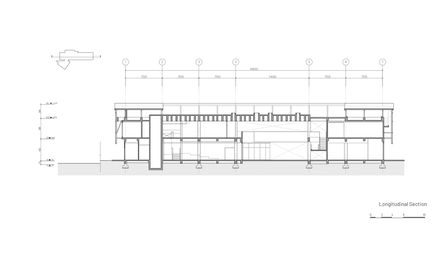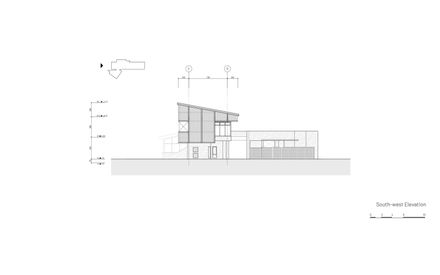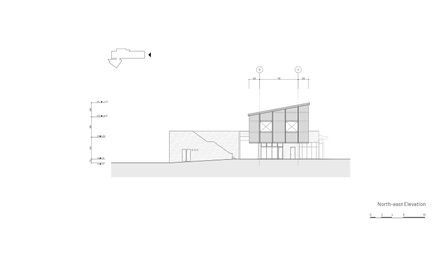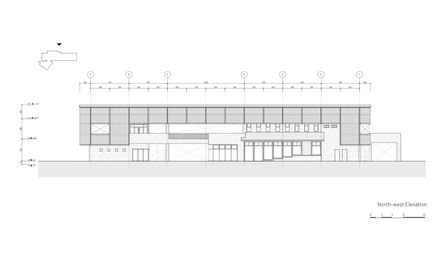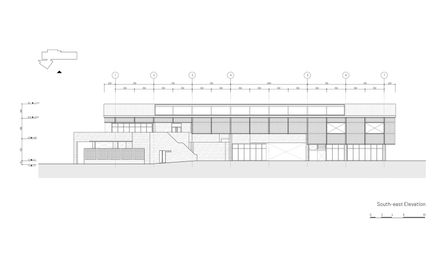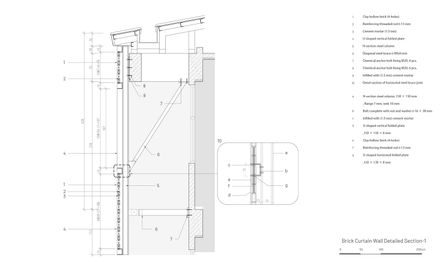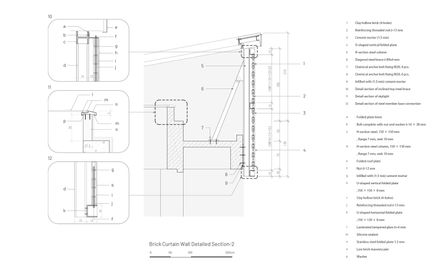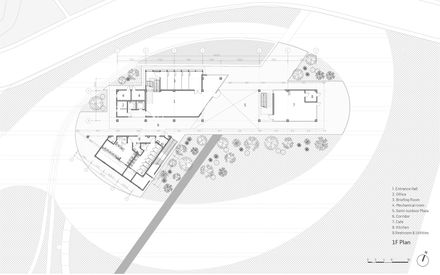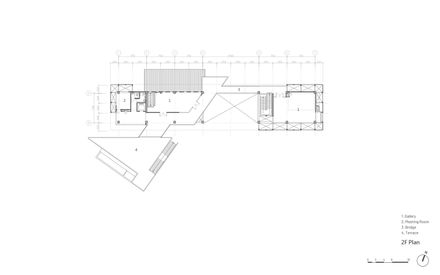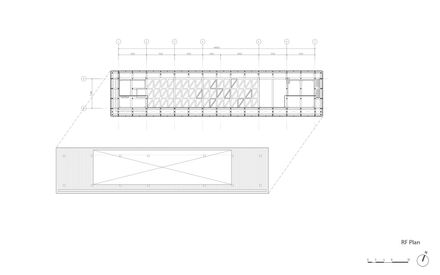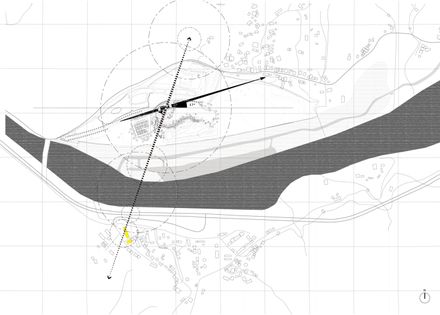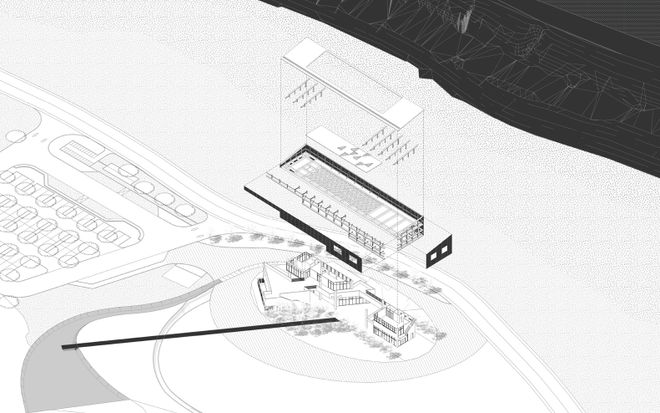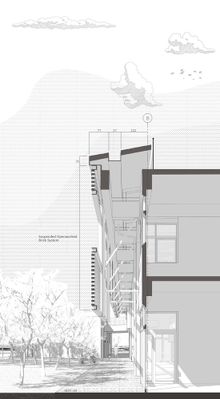Miaoli Hakka Literature Garden Visitor Center
ARCHITECTS
Guu Architects & Associates
CONSTRUCTION CONSULTANT
Lengend Co.,ltd
STRUCTURE ENGINEERING
Shin Cheng Civil Engineering
DESIGN TEAM
Cheng Hsiu-wen, Wu Guo-huei
MEP & HVAC CONSULTANTS
Yuan Neng Mep & Hvac Consultant
LEAD ARCHITECT
Guu Chueh-Chih
PROJECT ARCHITECT
Lee Kai-ming
PHOTOGRAPHS
Rex Chu
AREA
1153 m²
YEAR
2023
LOCATION
Miaoli, Taiwan
CATEGORY
Visitor Center
The Tourist Center is located within the Hakka Literature Garden in Gongguan, Miaoli, a site shaped by local Hakka settlements and mining heritage.
Nestled in the Houlong River valley, the center offers expansive views, with a cherry blossom scenic trail leading to the mountains and a direct outlook toward the historic mining pit across the river.
The architecture minimizes spatial mass and emphasizes the surrounding context, serving as a medium for observing scenery while integrating visitors into local activities.
Rather than following conventional interpretations of Hakka culture, the design analyzes the site on a broader scale, guided by two primary axes oriented toward the landscape and cultural fabric.
One axis runs parallel to the mountains and the valley, extending to Fude Village, offering visitors sweeping views, while subtly orienting them toward the settlement.
The second axis follows the summer solstice sun path, linking the historical mining site with the future literary museum to the northwest, serving as the main guide for ground-level circulation.
The building is composed of a large roof and several smaller geometric volumes, reinforcing the axial connections in both sightlines and circulation, while also fulfilling programmatic needs.
Its form responds to the vast natural and historical context, using directional qualities of the structure to modestly reveal the beauty of Miaoli.
The axes are articulated through scenic pathways, semi-outdoor corridors that connect to indoor spaces, and transitional passages that extend back outdoors, allowing air, light, wind, and existing ecology to flow through freely.
At the center of the building, a large-span semi-outdoor plaza beneath the roof creates an open gathering space for public events and spontaneous activities.
The triangular truss system spanning this plaza not only reflects the geometric relationships of the axes but also overcomes the structural challenge of the long span.
Materiality offers a subtle reading of Hakka culture. Board-formed concrete recalls the solidity of stacked stone walls, while a suspended terracotta-brick screen wall evokes the tactile memory of traditional Hakka communal houses.
Its perforations filter shifting sunlight along the axes, emphasizing the role of nature and revealing a beauty that emerges from the site's own culture, landscape, and everyday activities.

